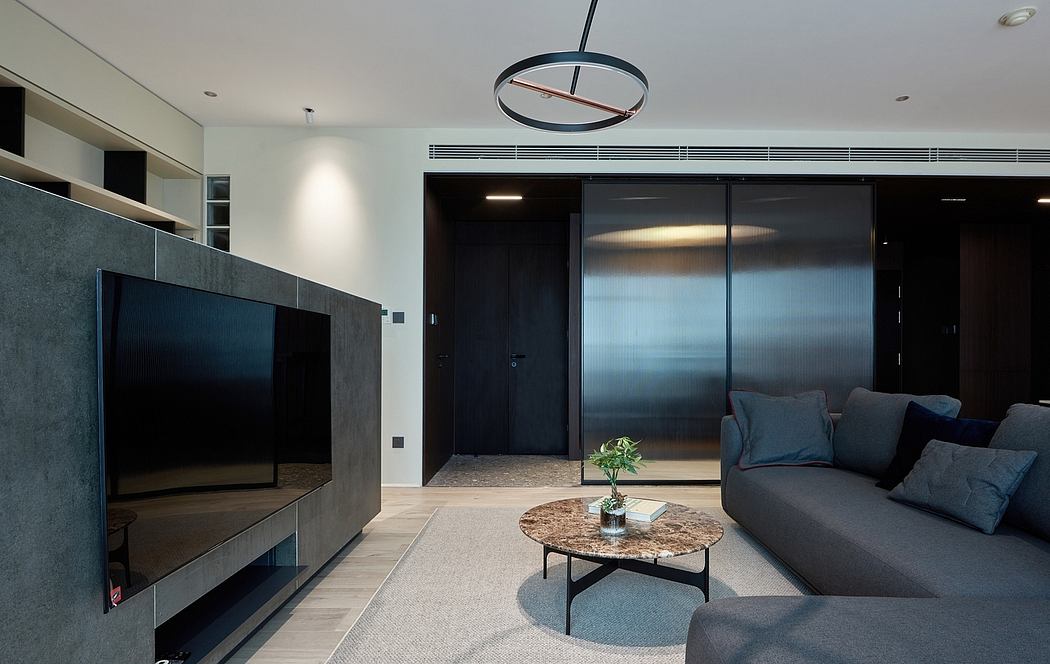

English is a mystery to all of us, whether you’ve been speaking it since day one, or you’ve just started to learn it. From its bizarre ...

Designed for a Paris-based family with two children, the Cubist House is located in a courtyard that encloses an urban oasis, totally disconnected fro ...

Life taught us that looks can be deceiving. The following volume could be easily described as a neglected storage, an old shed or abandoned place, may ...

French artist Xavier Veilhan has created two new sculptures of Richard Rogers and Renzo Piano, which are set to be permanently installed across from ...
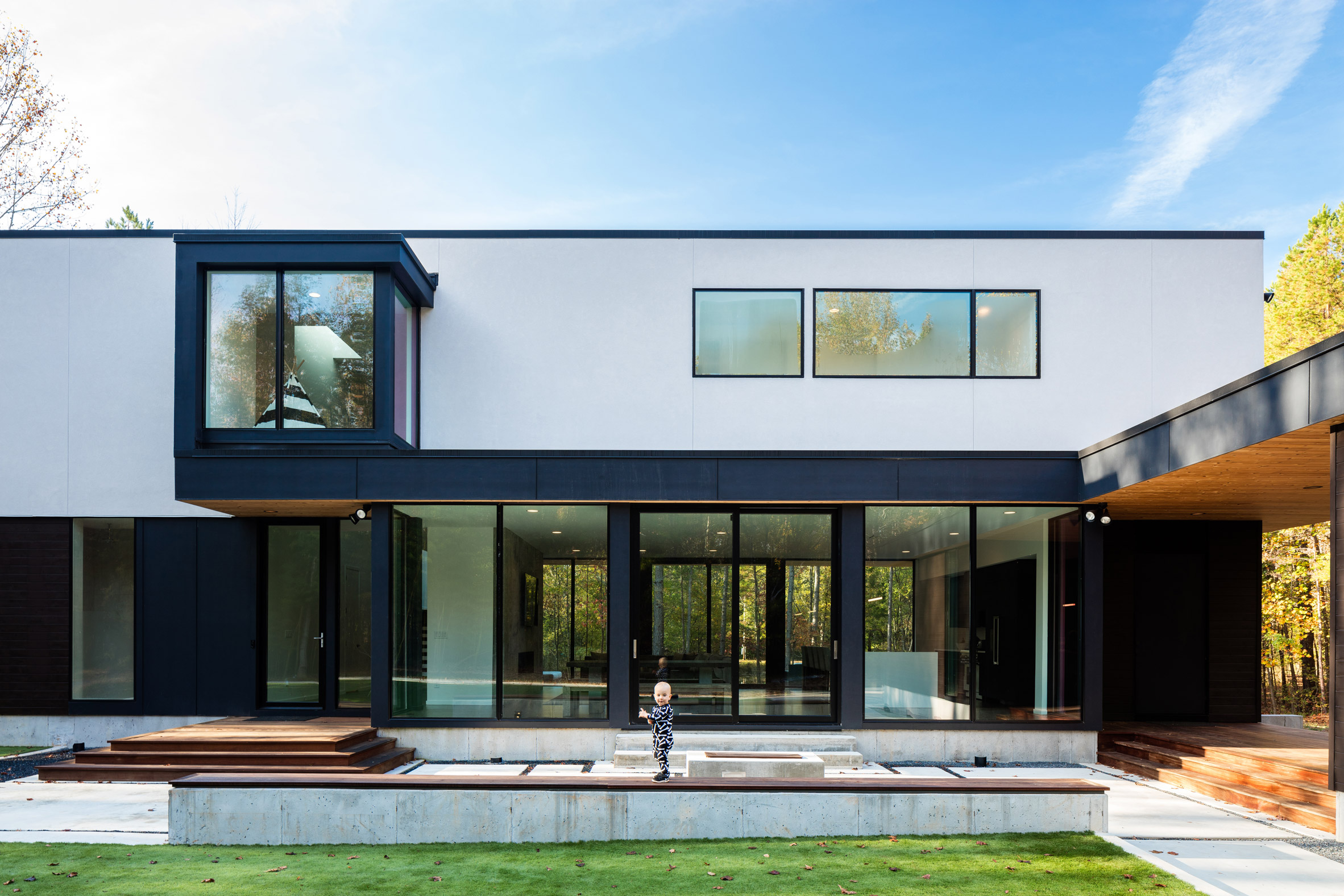
American firm In Situ Studio has paired dark cladding with white stucco for the facades of a modern family residence that overlooks a pond in North Ca ...
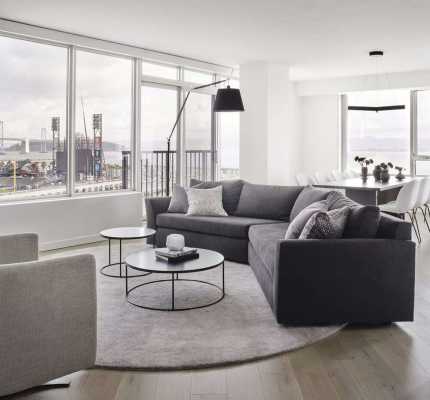
Custom furniture was designed to maximize square footage and to take advantage of the gorgeous bay views. A dramatic wallcovering and statement lighti ...
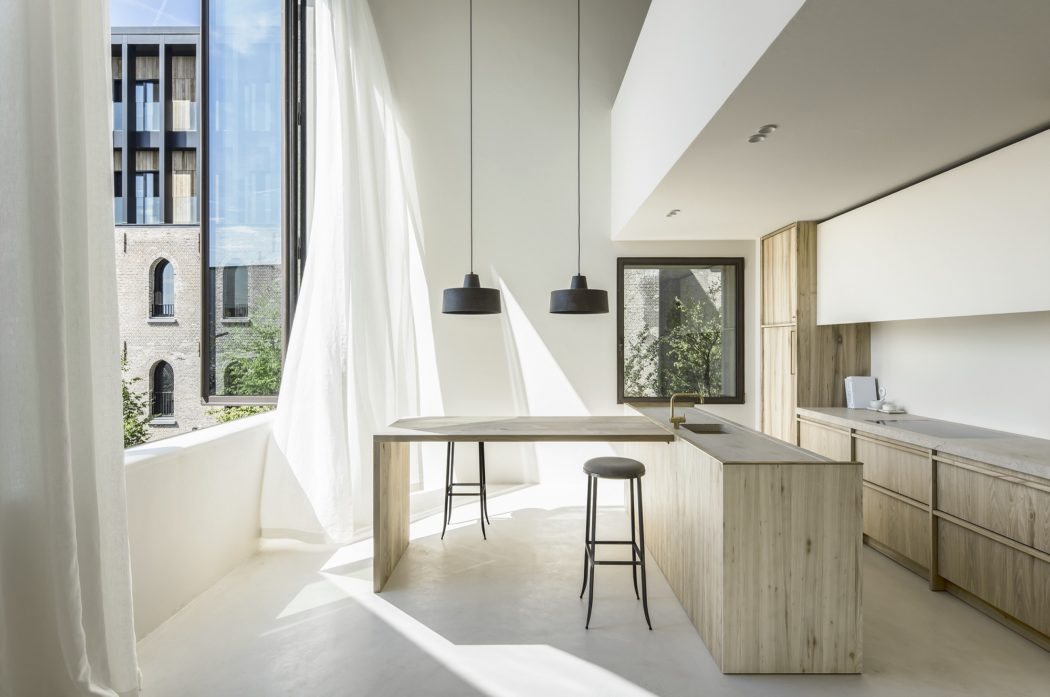
This modern scandi-style apartment located in Antwerp, Belgium, was designed in 2017 by Arjaan De Feyter. Photography courtesy of Arjaan De ...

Daylight Award 2022 Winners, Building Contest, Dual Prize News, Research Design Images Daylight Award 2022 Prize Research Architecture Competition Win ...
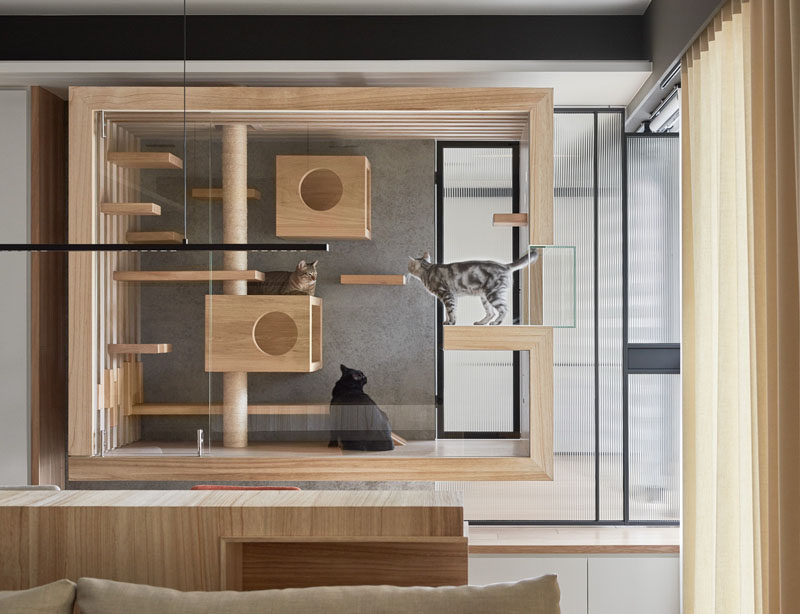
Photography by Hey!Cheese Photography Interior design firm INDOT have designed a custom, built-in modern cat enclosure for their clients, who w ...
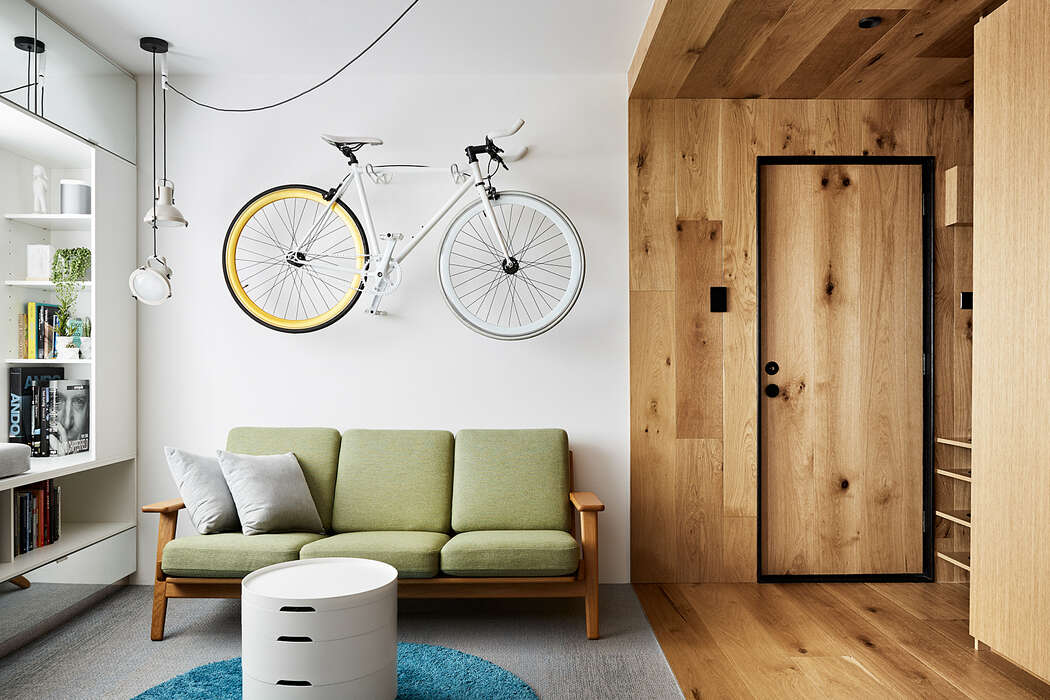
Recently completed by tsai Design, this small 377 sq ft studio apartment is located in Melbourne, Australia. Photography by Tess Kelly Visit ...
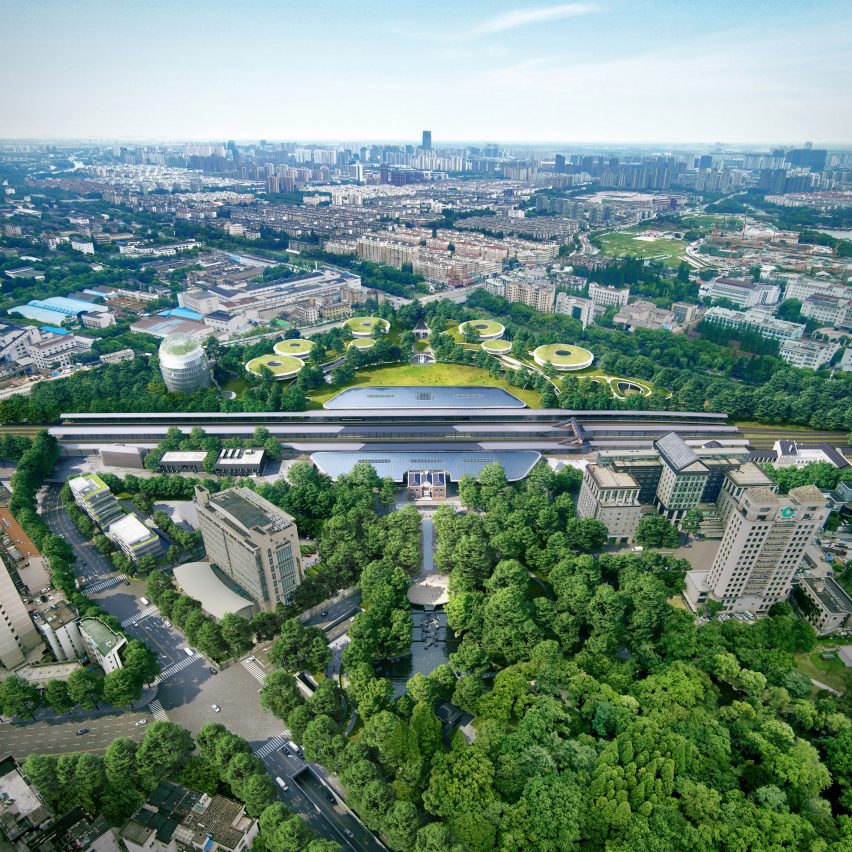
Chinese architecture studio MAD has revealed its design for Train Station in the Forest in Jiaxing, China, which will see the studio rebuild a histori ...
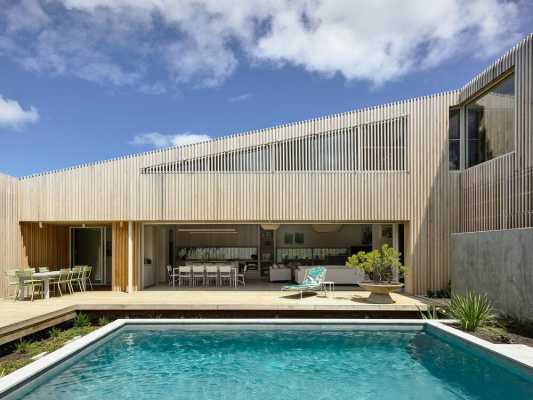
Franklin House is a four-bedroom residence designed for a single owner with an extended family of children and grandchildren that will overtake the pl ...
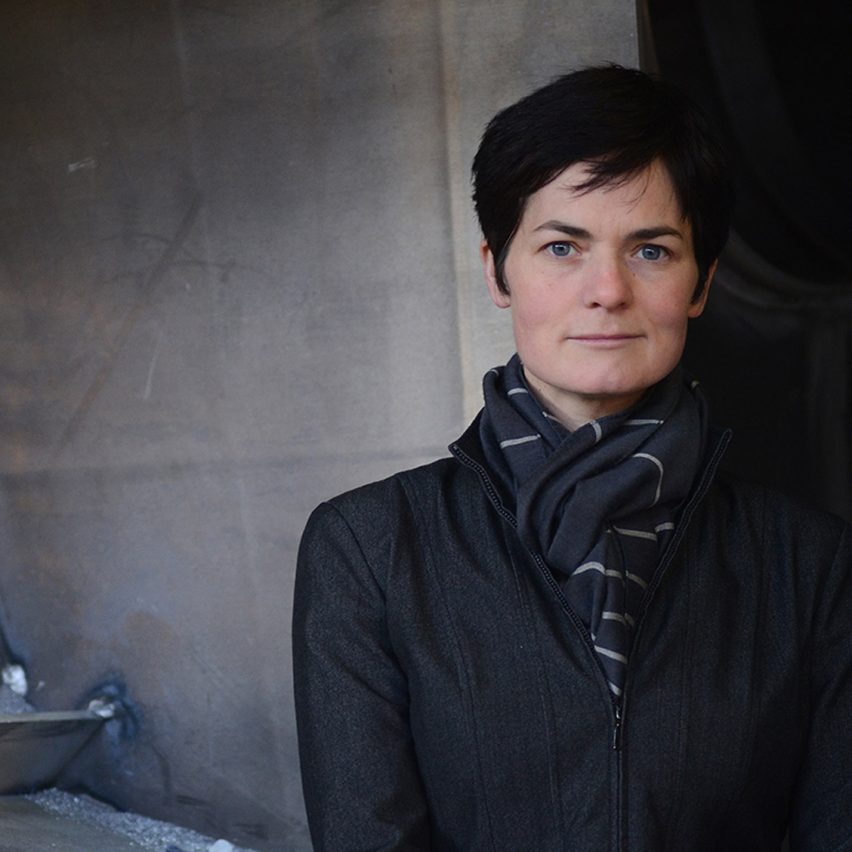
Circular economy champion Ellen MacArthur has called on designers to help transform the global economy along sustainable lines. The British former rou ...
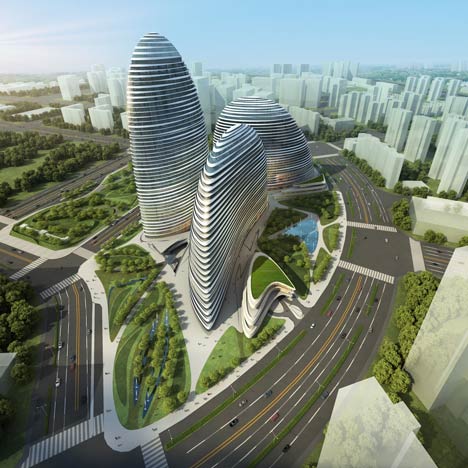
function init(num) { if(typeof $ != "undefined" && num < 1000) { jQuery(document).ready(callFlex); } else if(num < 1 ...
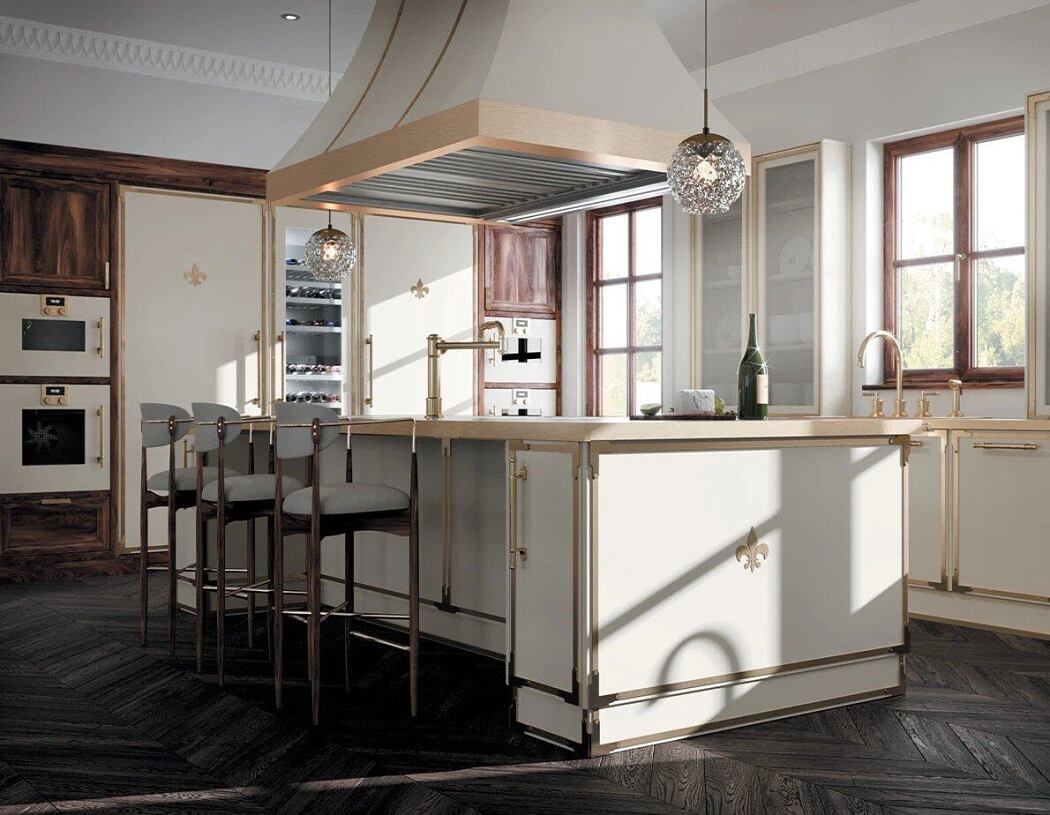
Our design team was asked to create a spacious kitchen and butler?s pantry for Hamptons clients who love to entertain. They wanted a kitchen that was ...
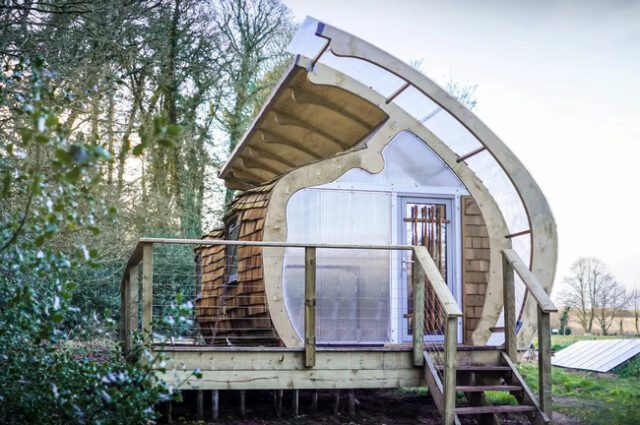
Beyond its striking exterior, the Monocoque Cabin offers a thoughtfully designed interior space that prioritizes both functional ...

Giulietti Schouten Weber Architects have reimagined this spectacular contemporary house located in the hills of Northwest Portland, Oregon. Relocat ...
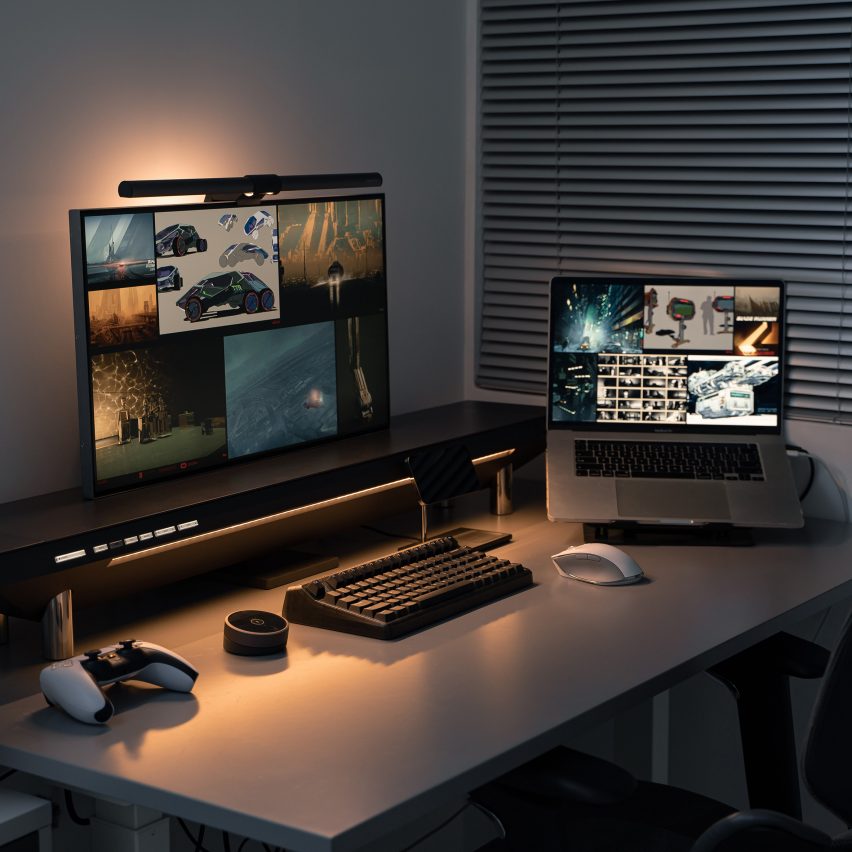
Dezeen Showroom: British company Hexcal aimed to create the ultimate workspace accessory with Hexcal Studio ? a monitor stand and desktop organiser th ...
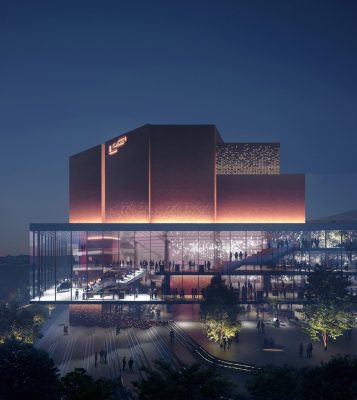
Gasteig Cultural Center, Munich Concert Hall, Library, German Architecture Images Gasteig Cultural Center in Munich 23 June 2021 Gasteig Cultural Cent ...
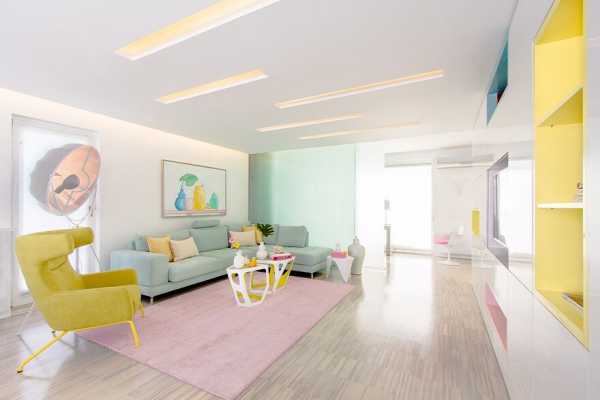
The Rio apartment was a very entertaining project that lasted 4 months. The apartment is located on Ion Creanga Street, Bucharest, Romania. The benefi ...

The UQAM Centre de Design is presenting Concrete in All its Forms, an exhibition of drawings and enigmatic constructions of artist and architect Mark ...

The new UBC Aquatic Centre is more than just a swimming pool: it?s a device for viewing the shifting architectural landscape at the University of Brit ...
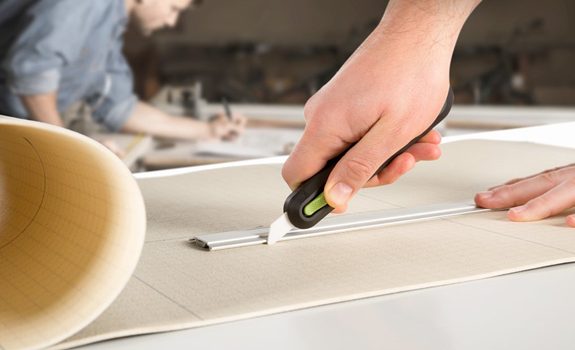
A retractable utility knife is a versatile tool. Read the full article Retractable Utility Knife: A Tool for Home Improvement on Adorable Home. ...