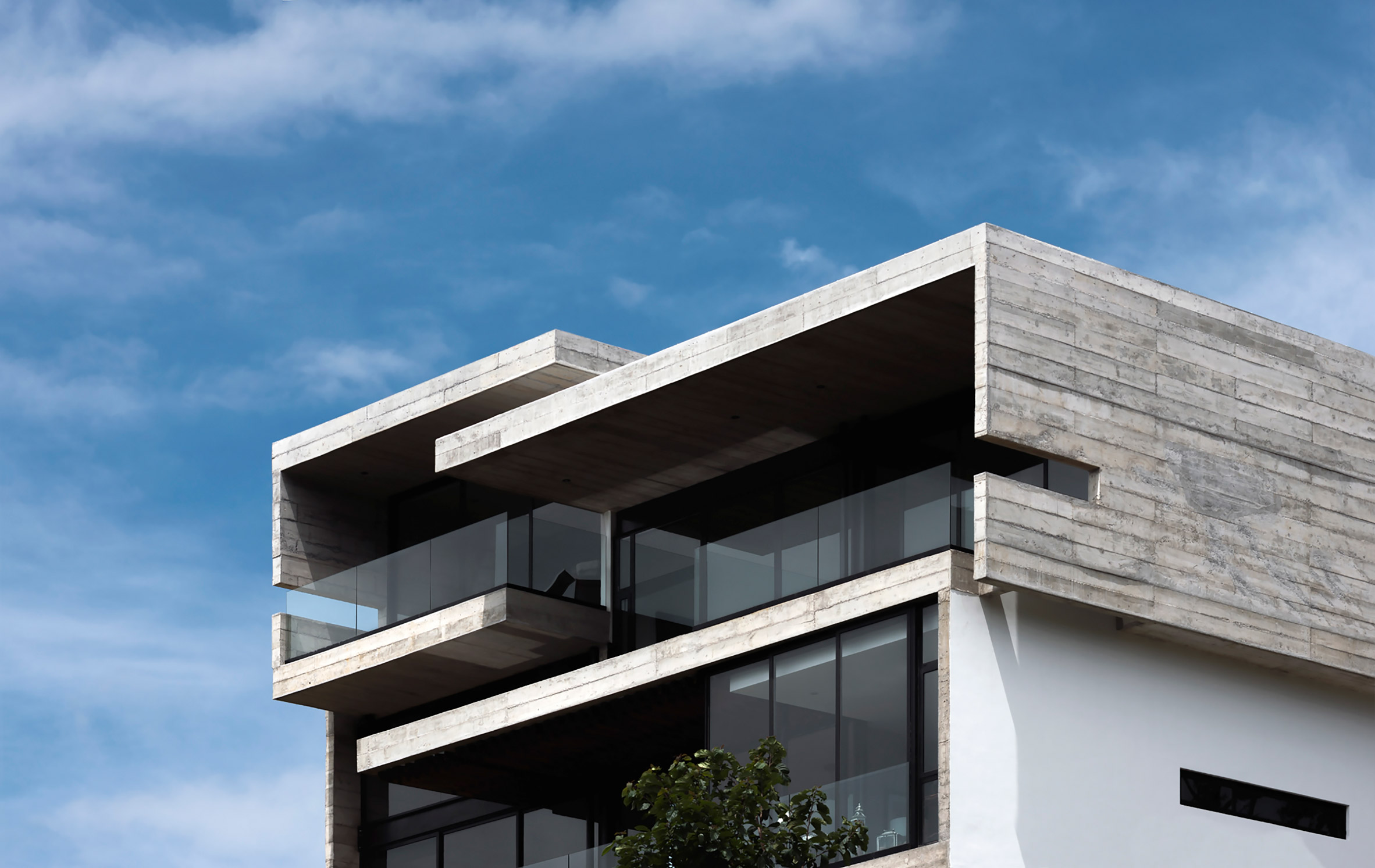
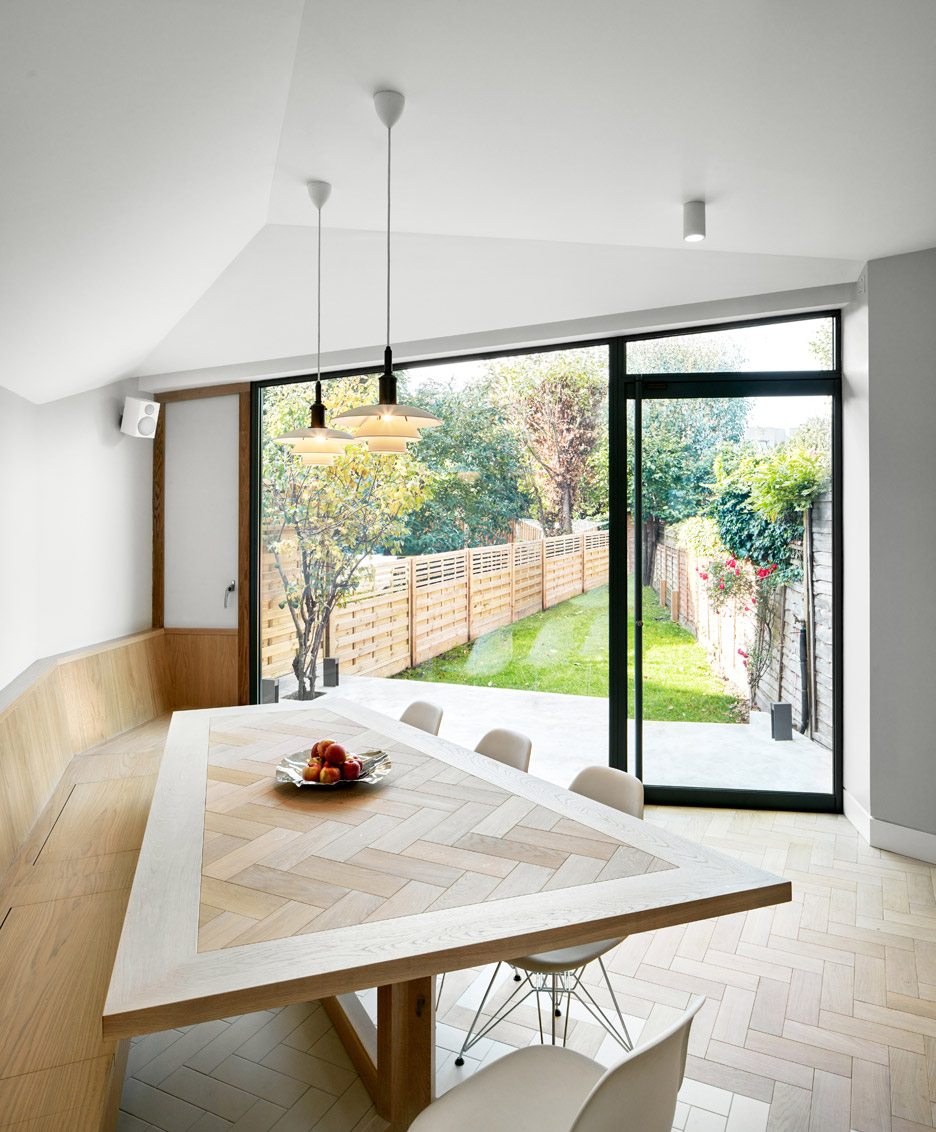
London architecture studio Platform 5 has added a cranked extension to a Victorian house in Hackney, featuring a herringbone-patterned dining table th ...

As a native of Burkina Faso, Francis Kere grew up with many challenges and few resources. When he was a child, he travelled nearly 40 kilometers to th ...

Inhabiting a 1909 historic masonry building in Seattle’s vibrant Capitol Hill neighborhood, Ritual House of Yoga is amongst a number of new bu ...

This gorgeous Georgian Colonial-style home was designed by Murphy & Co Design in collaboration with Streeter Custom Builder, located in Edina, M ...
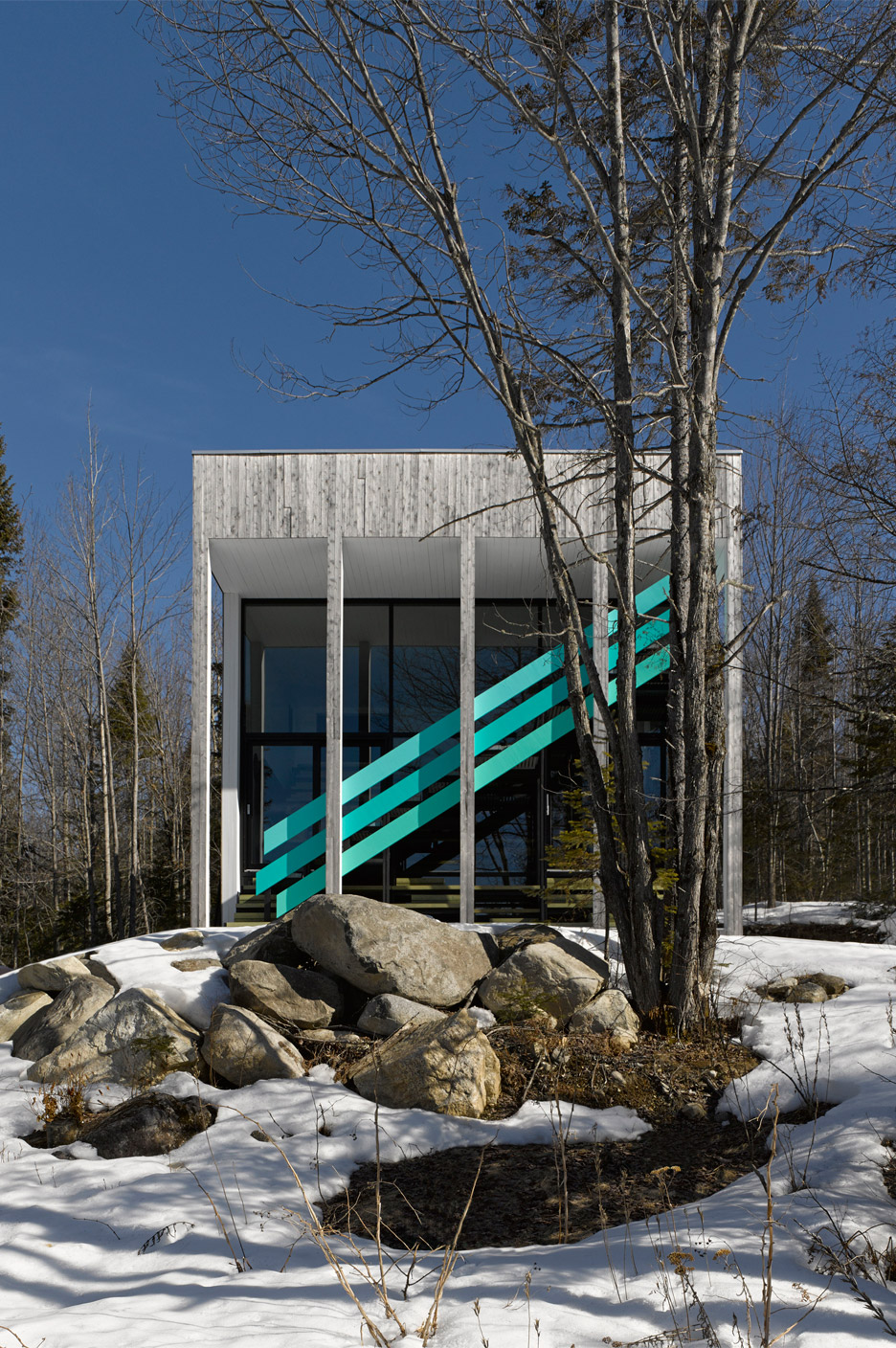
A turquoise staircase runs diagonally across the facade of this cube-shaped home in rural Quebec, designed by Montreal studio Architecturama (+ sl ...

Car brand BMW has worked with the US Paralympic team to create a racing wheelchair that they claim to be both faster and more comfortable than previou ...

The Faculty of Arts Building at the University of Warwick, designed by Feilden Clegg Bradley Studios, brings together different departments and school ...
.jpg?1456512568)
U.D. Urban Design AB and SelgasCano have won an international, invited competition to design the new Planning and Administrative Offices for the ci ...

Adopting the name of the factory once housed within the century-old building?s shell, National Sawdust will provide composers and musicians a setting ...
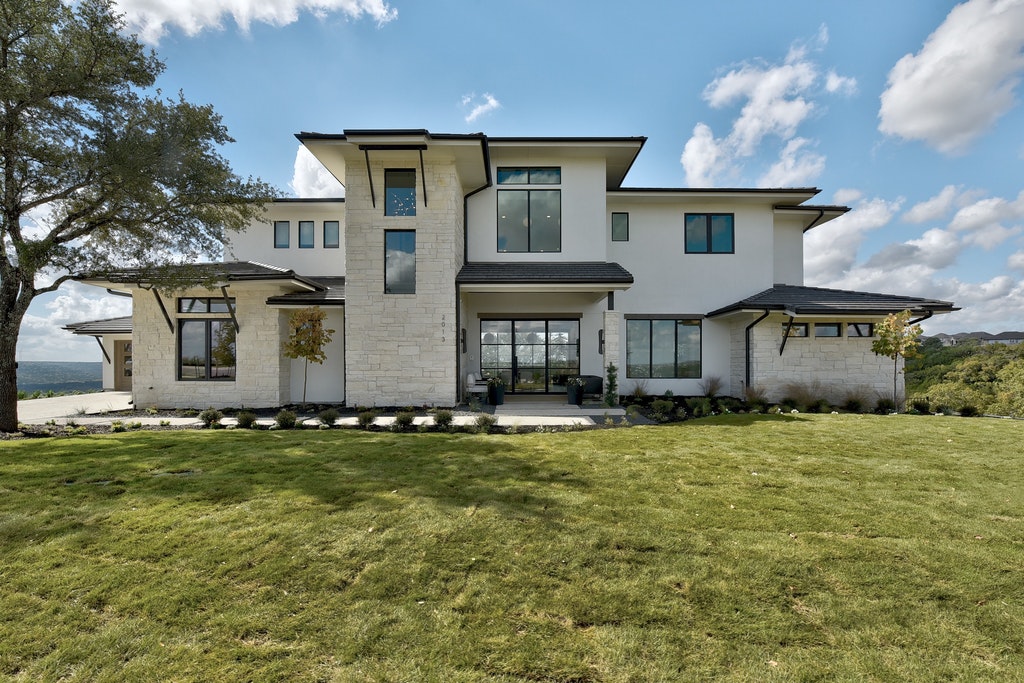
Located just outside of Austin, Texas, this contemporary single family house was designed by Melisa Clement. Description by Melisa Cle ...
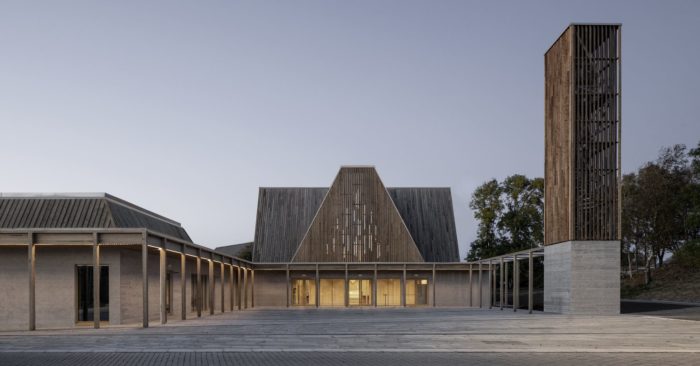
The Sola Church is intended to be the town’s new meeting place. It is the first of its kind in the town center and has a substantial presence i ...

Designed by TALI DESIGN, The library is located in the Lishin elementary school campus, 3rd floor of the classroom building. The original space is com ...
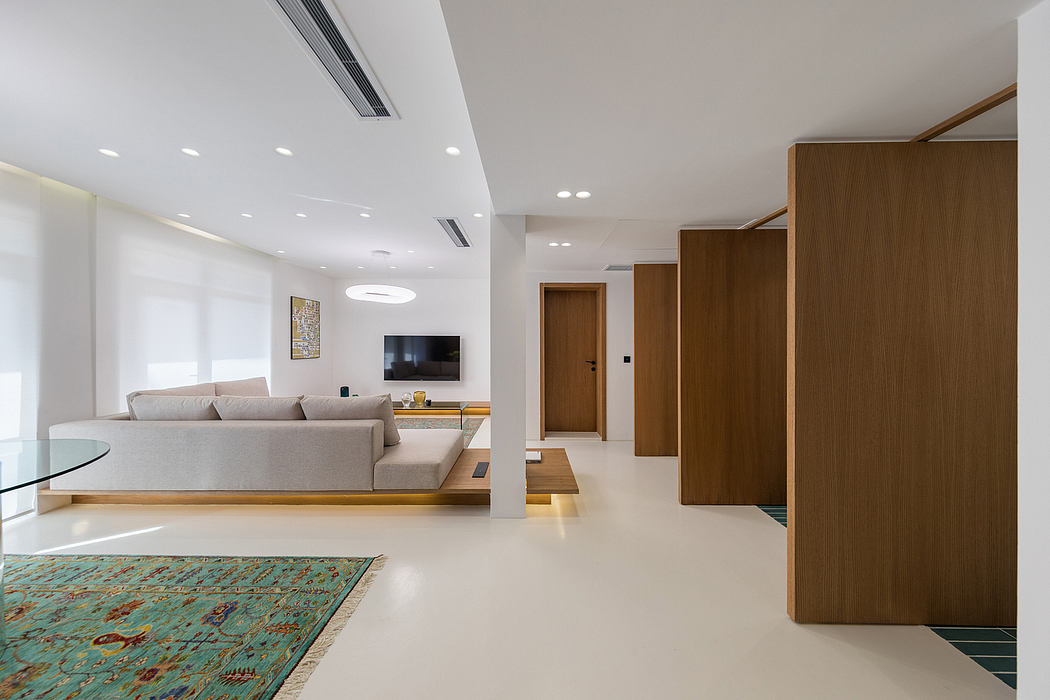
Discover The Blue Line Apartment in Bandar-e Mahshahr, Iran, designed by Asooarch Company in 2024. This apartment uniquely caters to living, working, ...
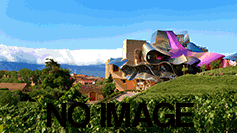
polestar?s first-ever AI smartphone is made of NP66 aerospace-grade aluminum, which can make the device shockproof and give it anti-deforming properti ...

The contextual constraint of this project, located on a lakeshore, enabled us to pursue the exploration of the possibilities of work geared to percept ...

This gorgeous model home called The Lagoon was designed to be a private tropical oasis by Hammock Home Builders, located in the Turnbull Crossings com ...

OBJ collection comprises a monolithic concrete candle stand, undulating zinc vase, and a travertine book end resembling steps. The post aequo.design d ...
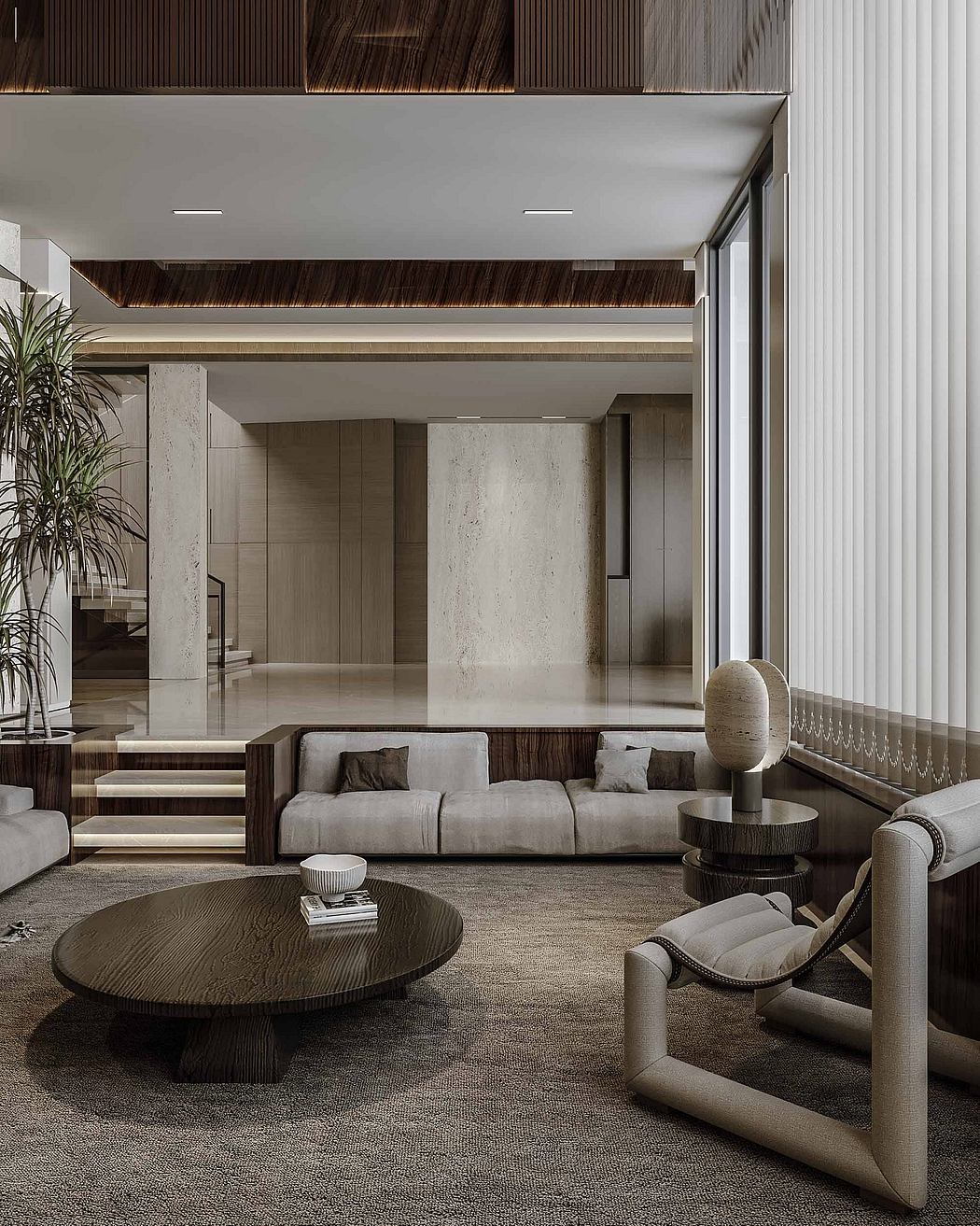
Residence Mr Yanto, designed by Manna Interior in 2023, exemplifies dual functionality in Jakarta, Indonesia. This contemporary house/office blend sho ...
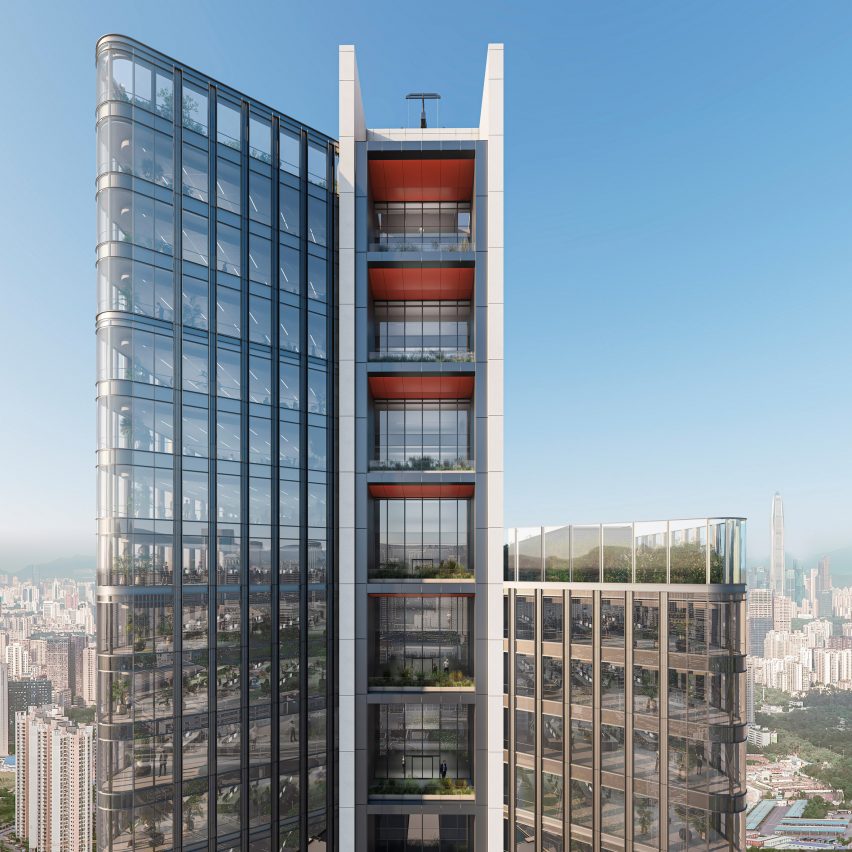
Architecture studio RSHP has revealed its design for an office skyscraper in Shenzhen, China, with glazed office wings extended from a central concr ...

the house comes to life through its patios, designed as specific settings for reading, writing, and reflection, which act as extensions of the couple\ ...

This spectacular modern lakeshore house designed by Woodhouse Tinucci Architects along with Amy Kartheiser Design is nestled on the shores of Lake Mic ...
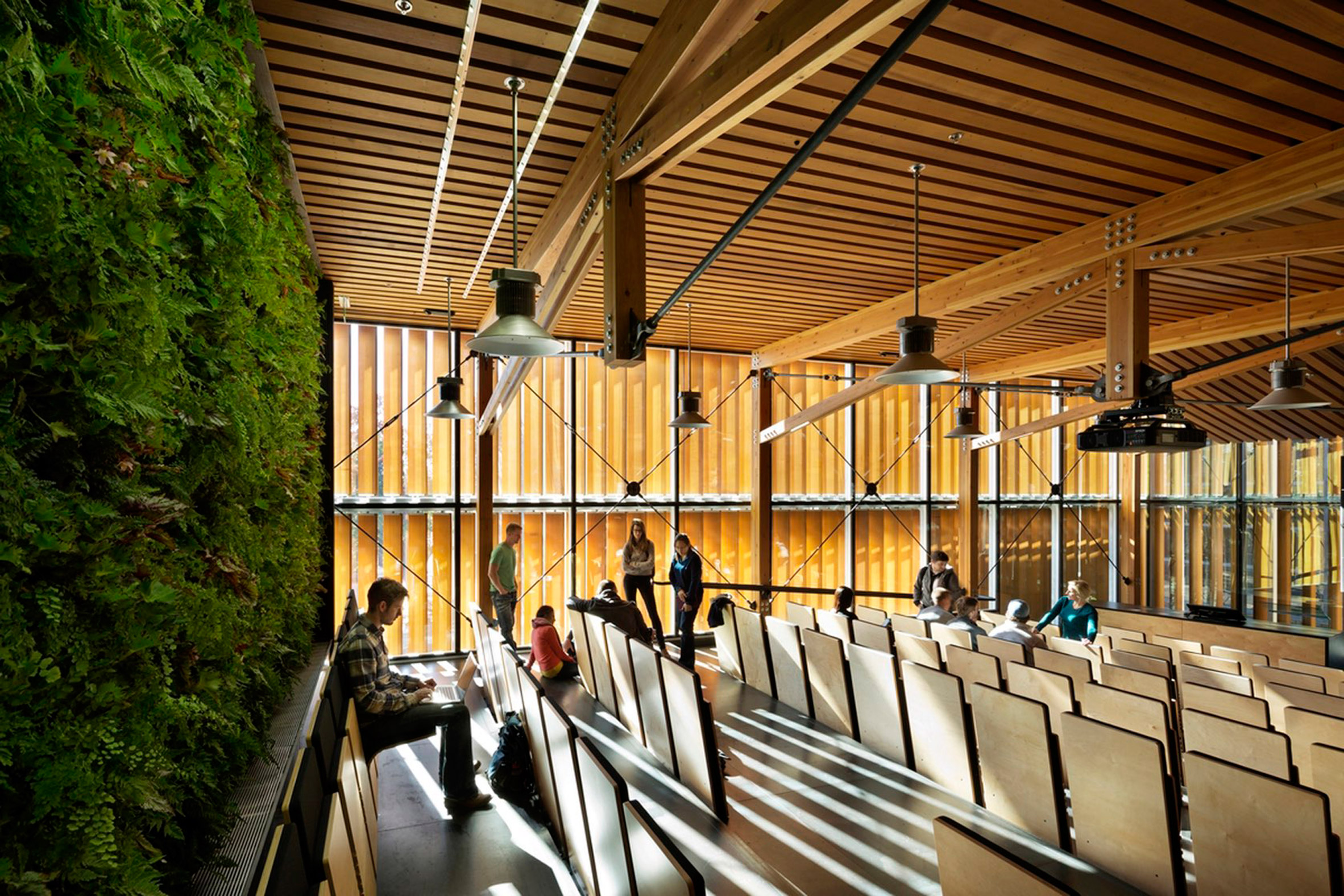
A+Awards: next in our series of Architizer A+Award winners is Studio 804\'s glazed extension to the stone architecture school at the University of Kan ...
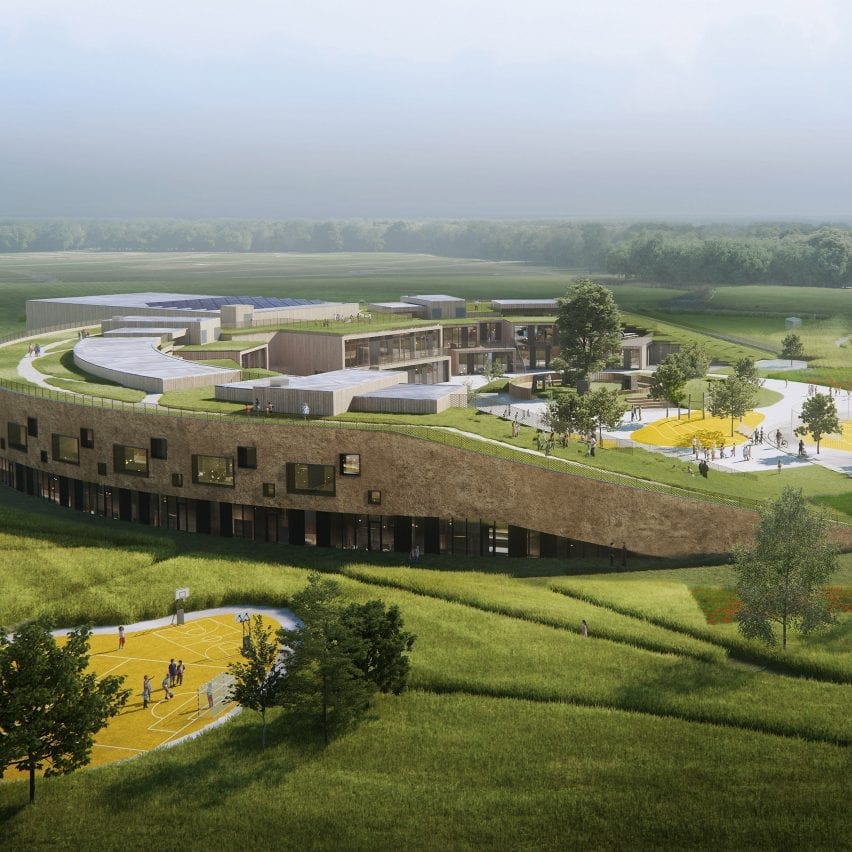
Danish architecture studio Henning Larsen has broken ground on The New School, a primary school in Sundby that will be the first in Denmark to be give ...

the house comes to life through its patios, designed as specific settings for reading, writing, and reflection, which act as extensions of the couple\ ...