
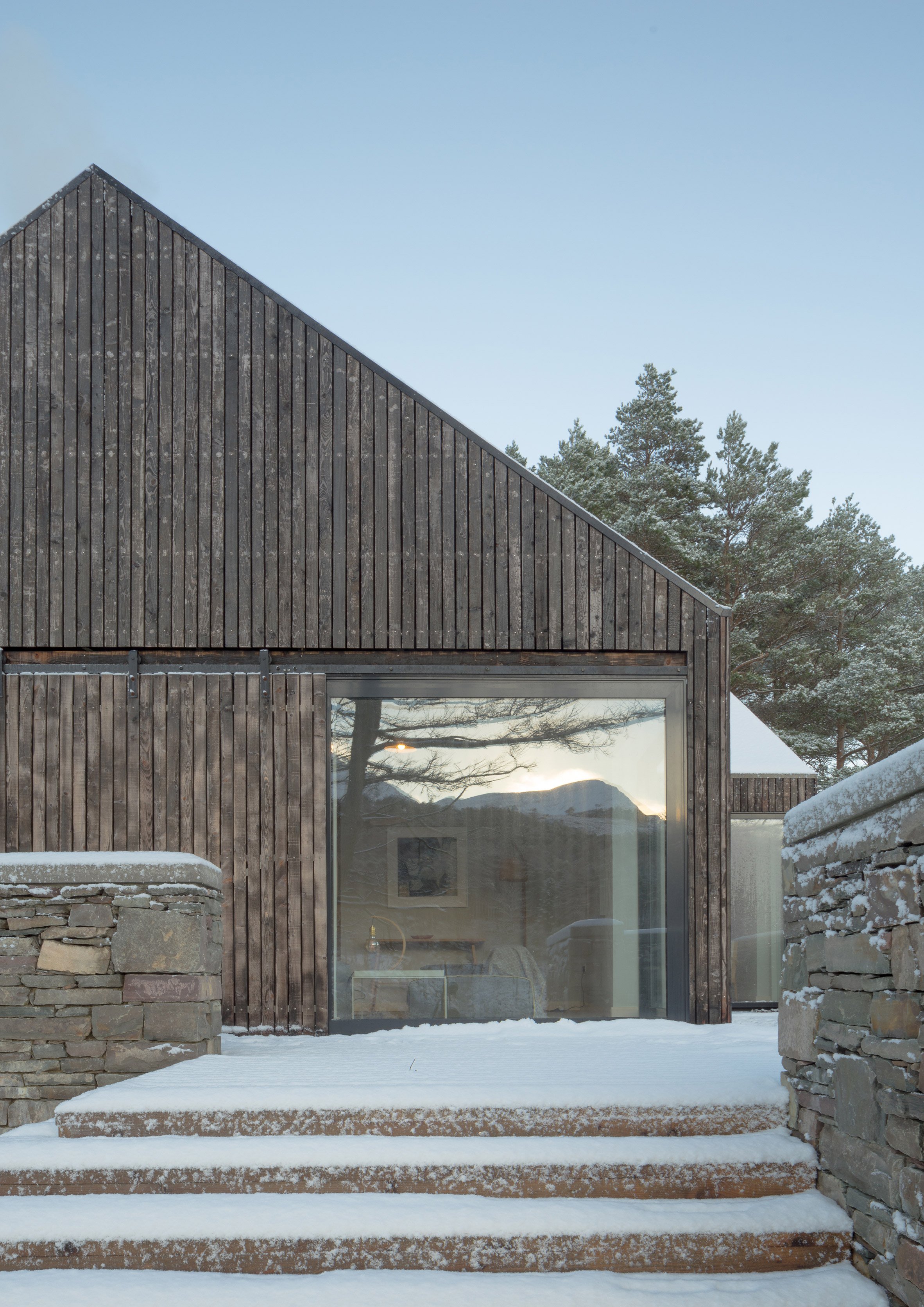
A humble cottage on the edge of a lake in the Scottish Highlands has been named as the UK\'s best house of 2018. Lochside House, a cottage designed b ...
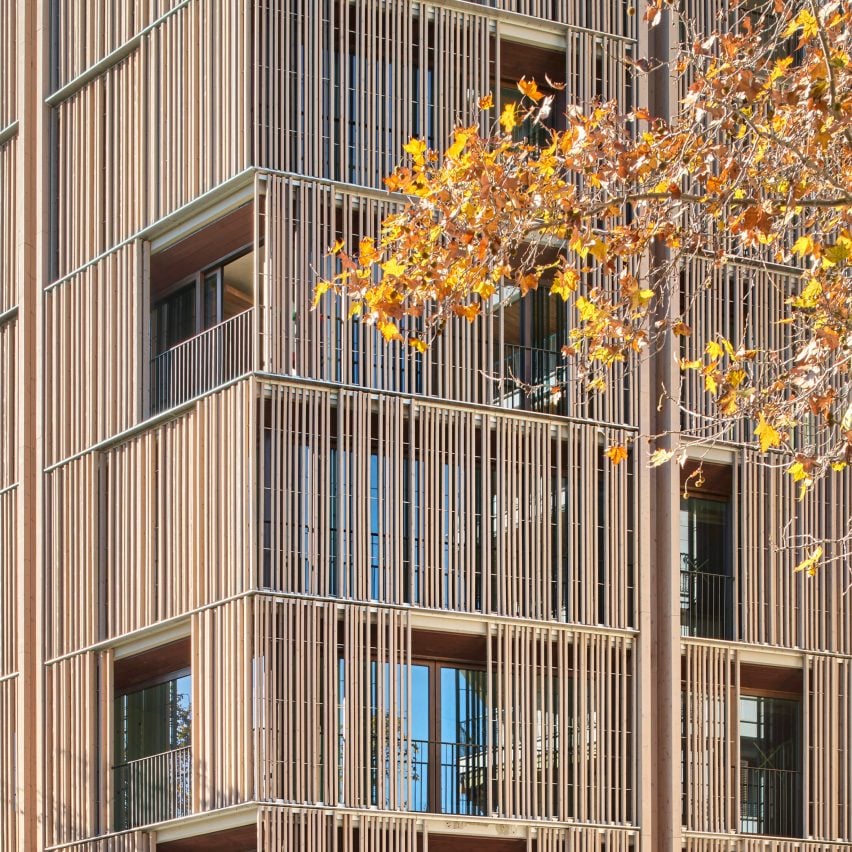
Sliding panels of thin wooden slats provide shade and ventilation to the interiors of this apartment block in Palma on the island of Mallorca, designe ...
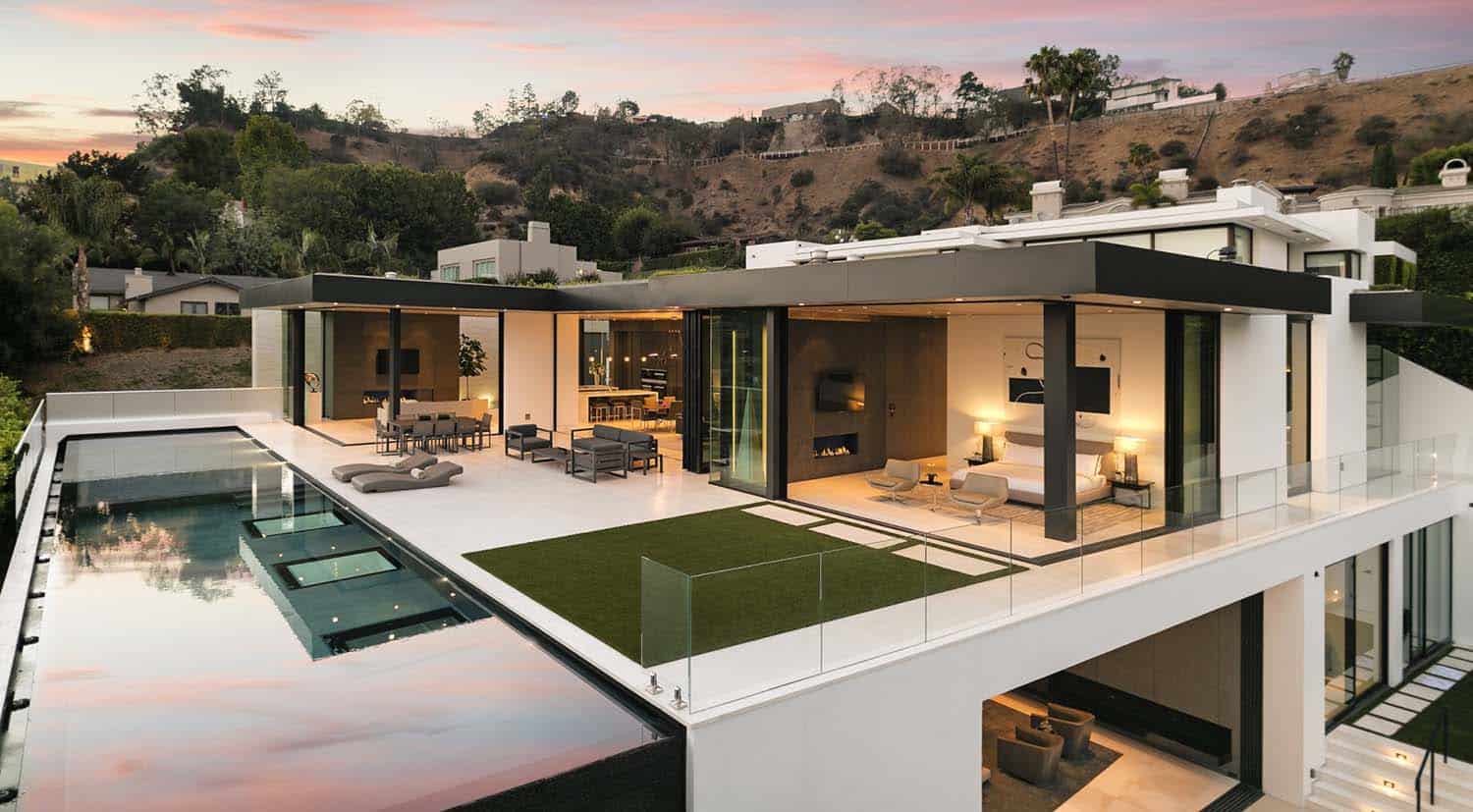
Architecture studio McClean Design has completed this modern hillside home nestled in a desirable area overlooking Sunset plaza in Los Angeles, Cali ...
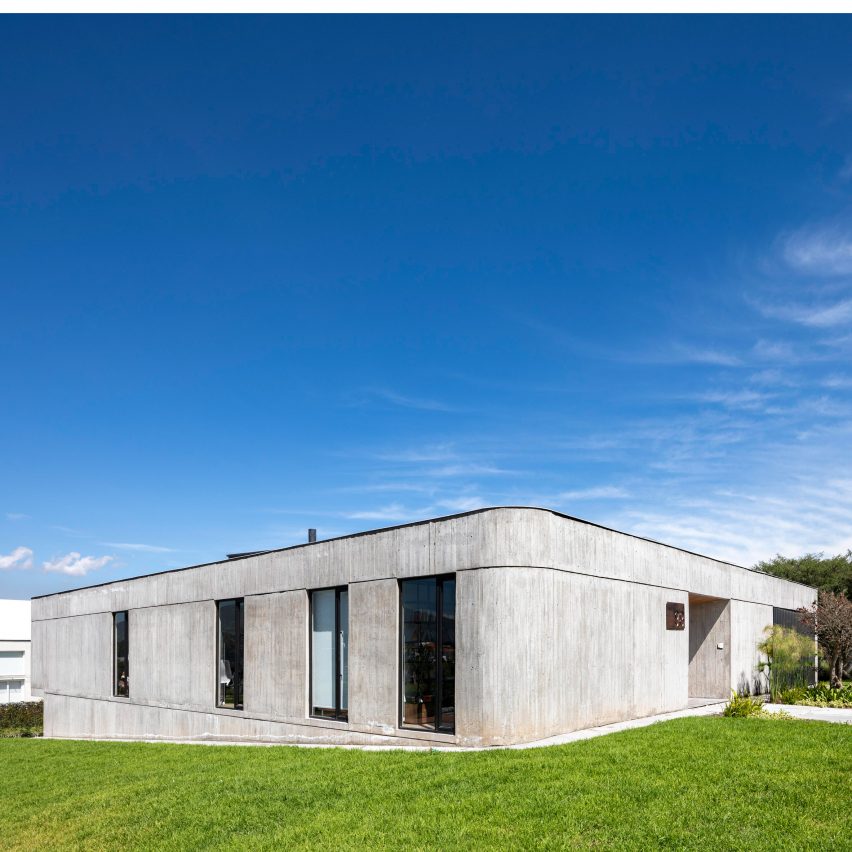
Board-formed concrete imprinted with eucalyptus planks forms the exterior of this home in Quito, Ecuador, by local firm Bernardo Bustamante Arquitecto ...

We talk about sustainability, livability, and land use to describe a project, but we often avoid the profitability, capital gains, and externalities t ...
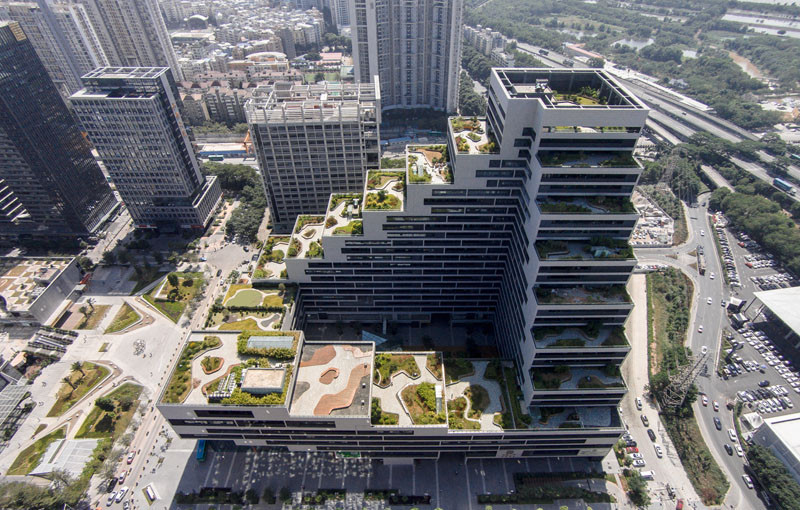
Standing at street level in Shenzhen, China, and looking at the Shenye TaiRan Building, you’d find it hard to believe that there are lan ...

Schmidt Hammer Lassen Architects has won the international competition to design a new mixed-use development in the heart of Stockholm, Sweden: Häs ...
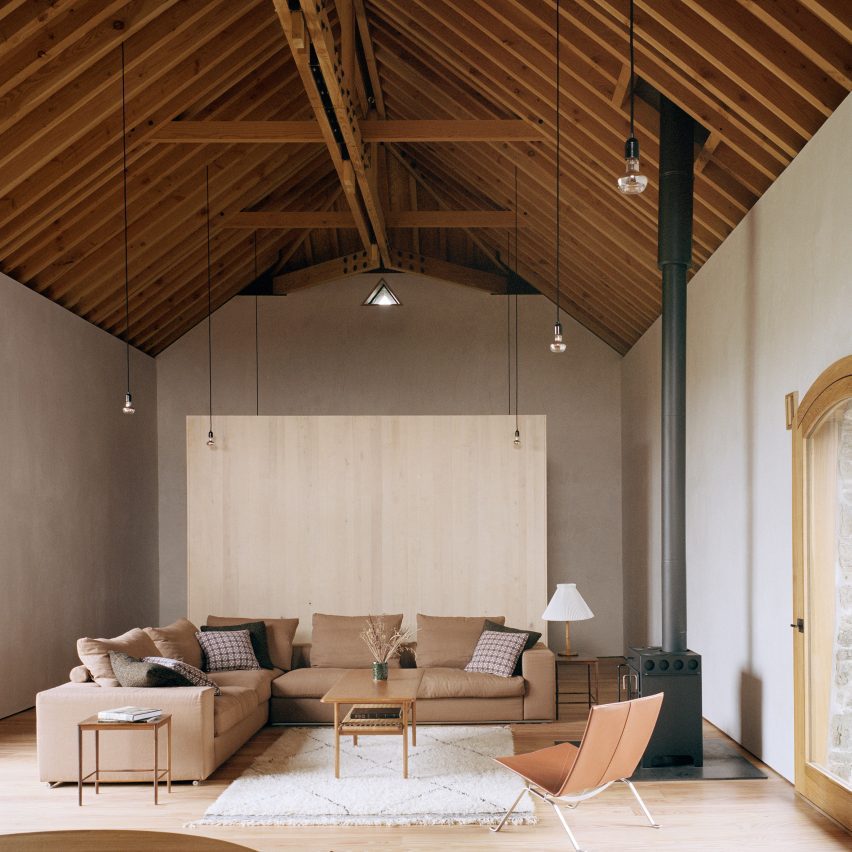
Architecture studio TYPE has converted the dilapidated Redhill Barn in Devon, England, into a house that retains its 200-year-old stone walls. London- ...
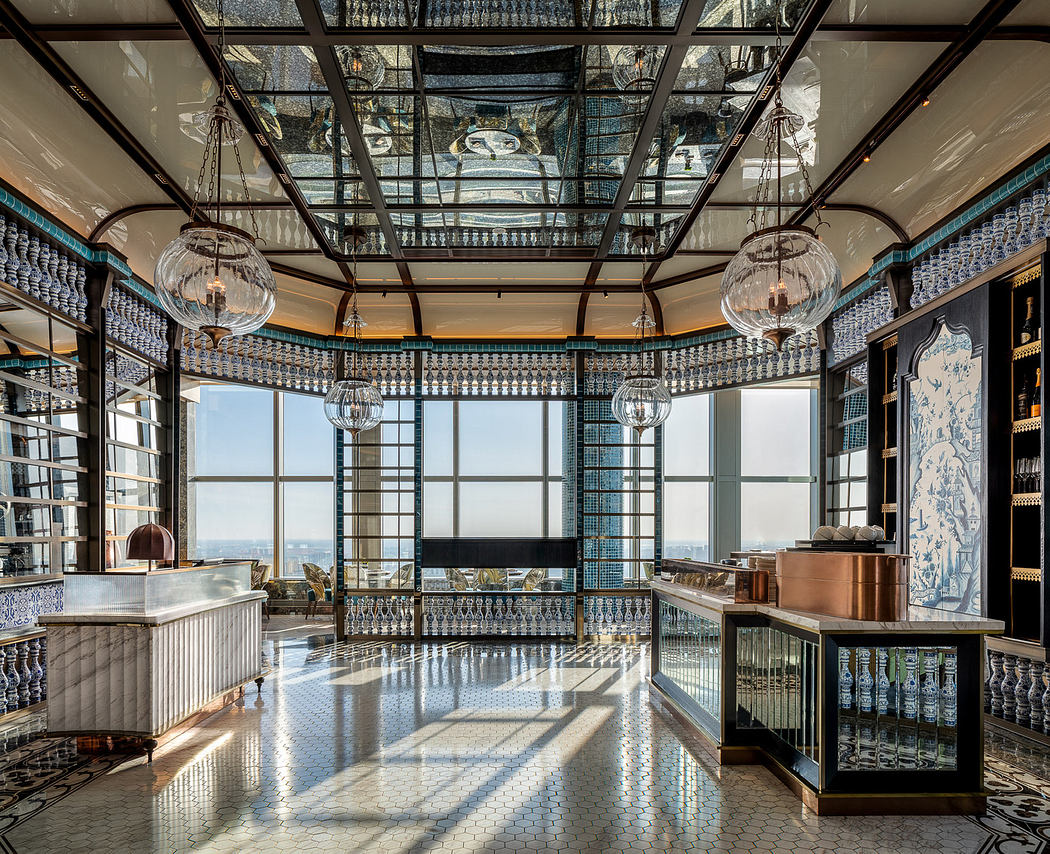
Manor 54, located on the 54th floor of The Ritz-Carlton in Harbin, China, is a testament to luxury and design. Designed by AB Concept in 2022, this al ...
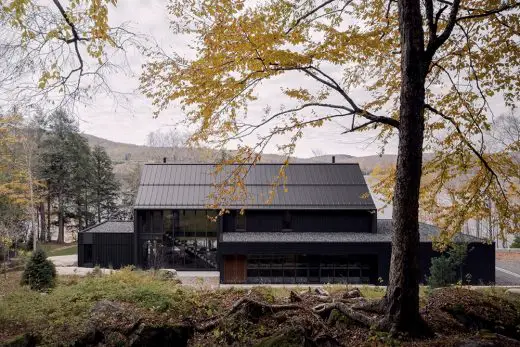
MTR Residence, Mont-Tremblant Québec, Canadian Building Project, Architecture Images MTR Residence in Mont-Tremblant Mar 29, 2021 MTR Residence Desig ...
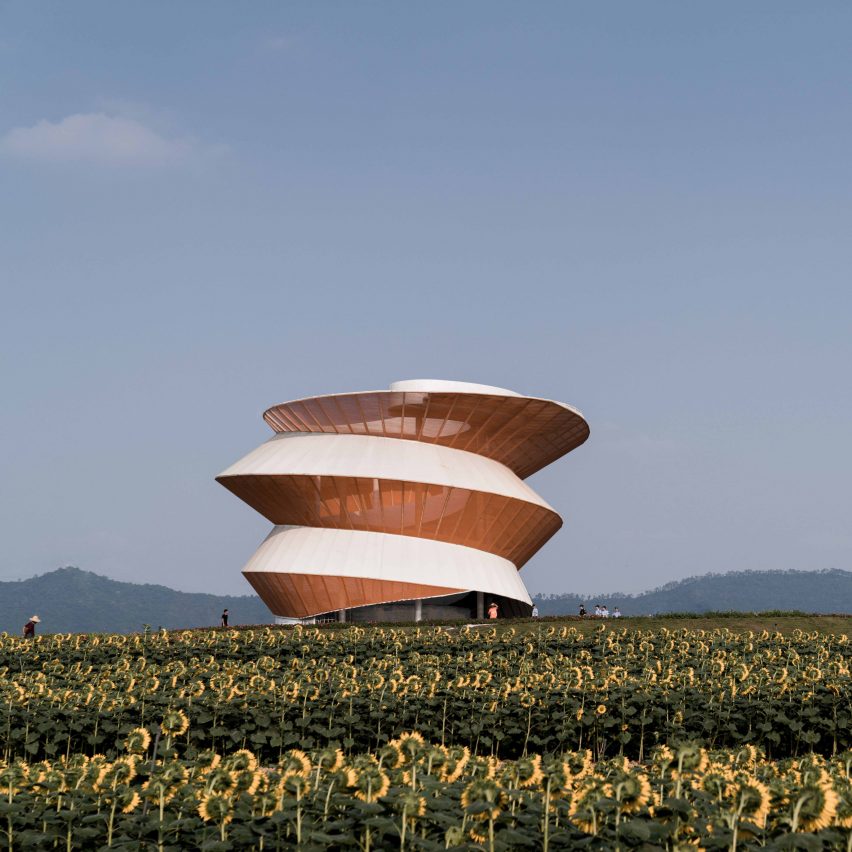
A spiral staircase twists 810 degrees to form a viewpoint designed by architecture studio Doarchi to look out over the mountains close to Shenzhen. C ...
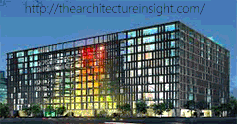
The Australian Institute of Architects has announced the shortlist for the 2024 Victorian Architecture Awards, with the largest number of entries of a ...
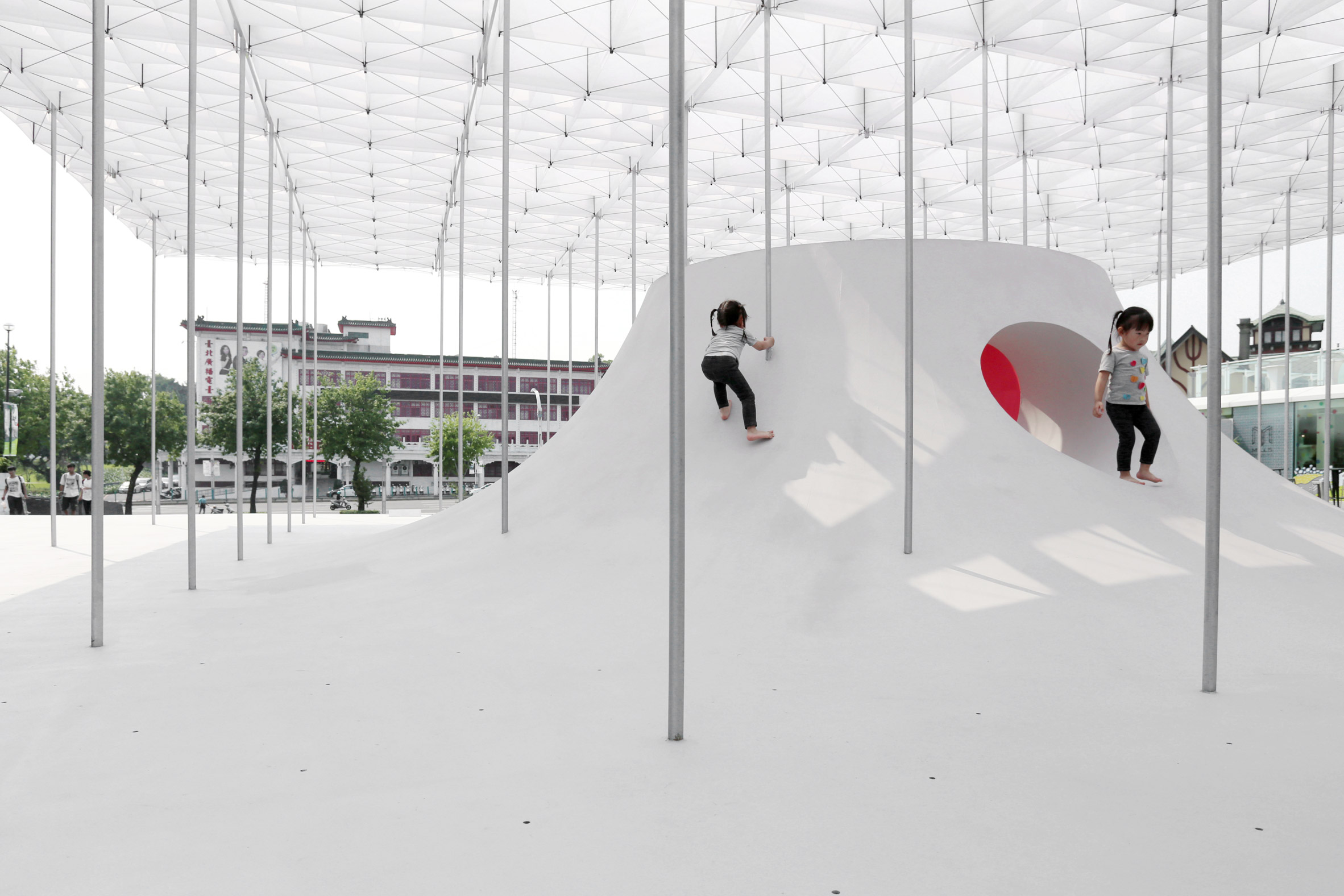
Shen Ting Tseng Architects created a canopy made from 320 box kites, which move with the wind and appear to lift this pavilion at the Taipei Fine Arts ...
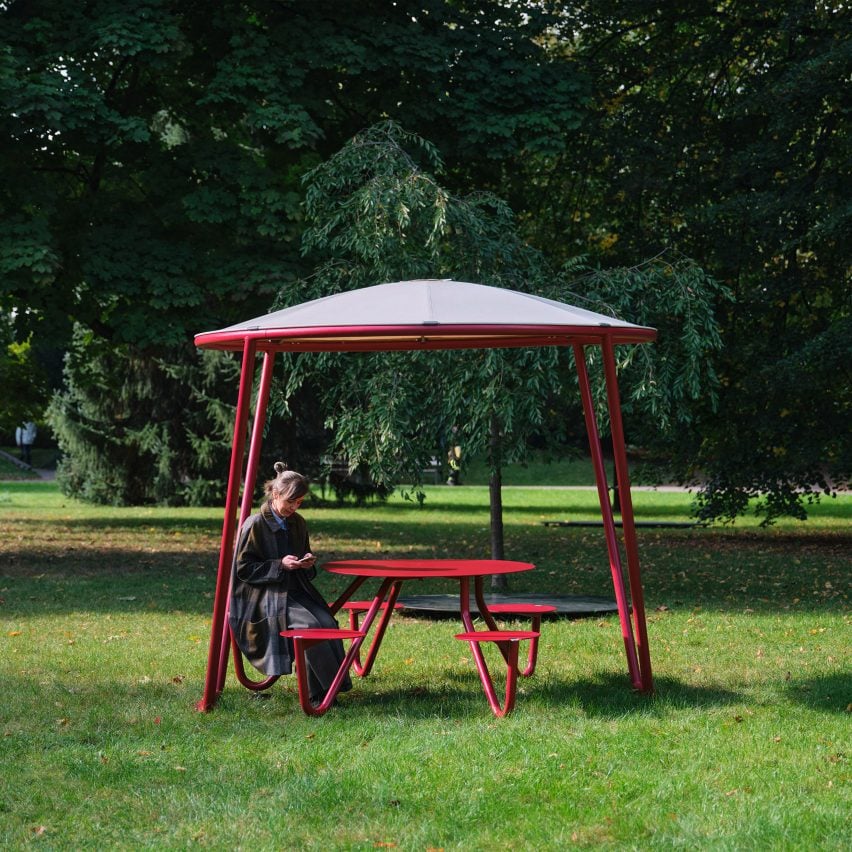
Promotion: Czech brand Mmcité has been creating urban furniture for 30 years but continues to adapt to the "constantly evolving" needs of public spac ...
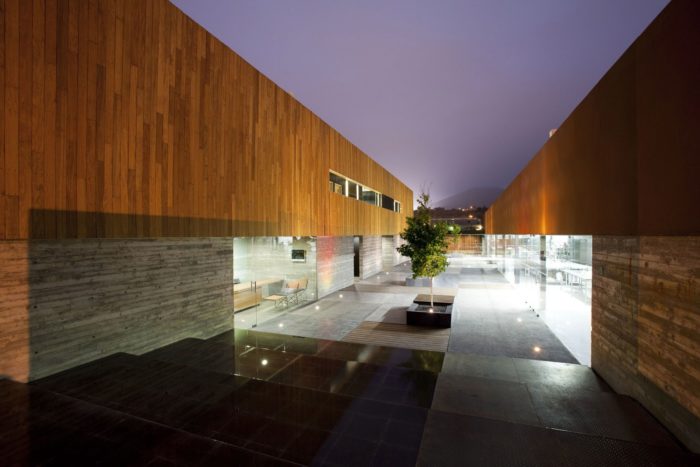
Cleanness and orderliness define Culinary Art Schools, and it?s really all needed when seeking to respond the project?s requirements, located in Tiju ...
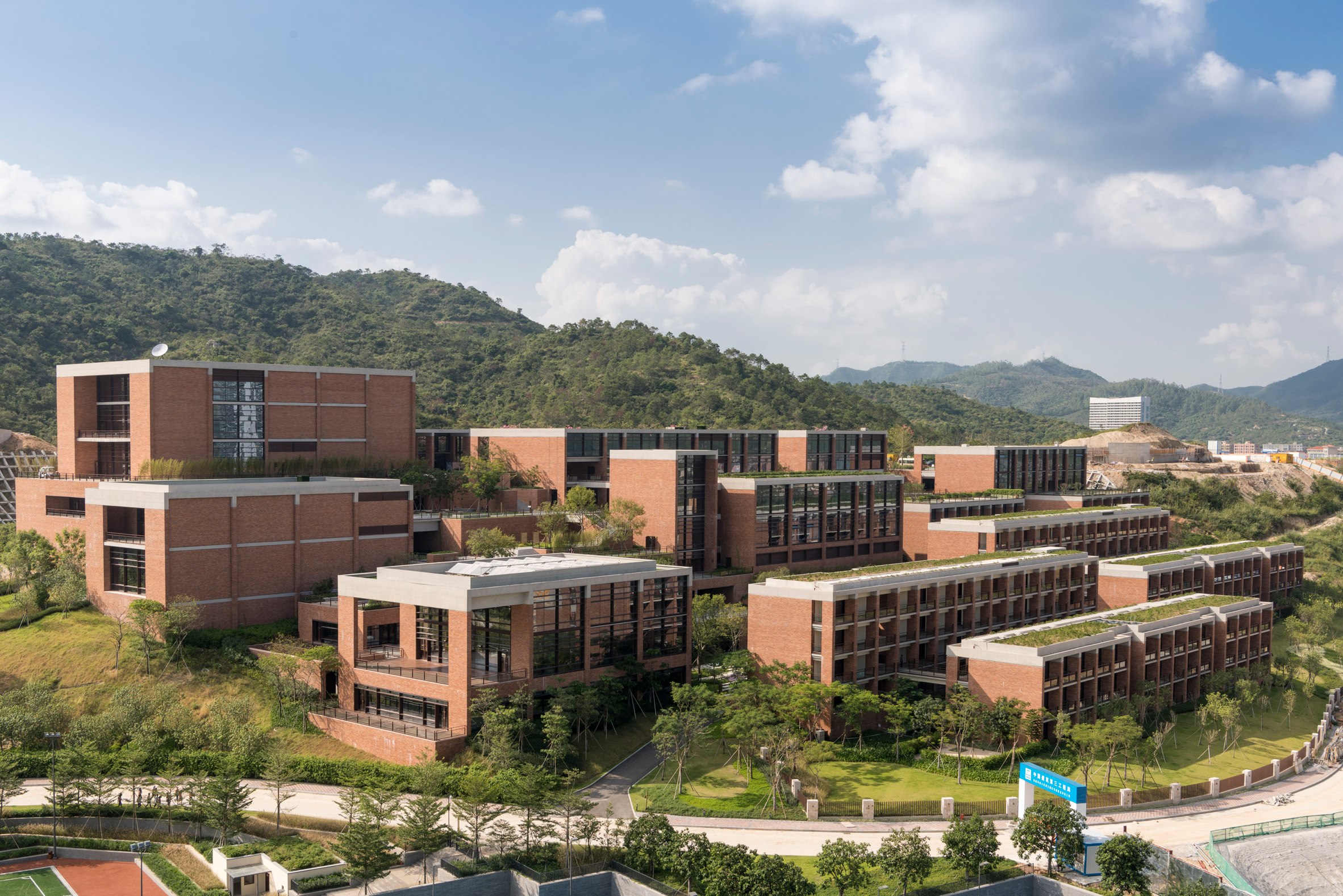
Foster + Partners has used custom-made bricks to build a campus near Shenzhen, encompassing a university, a hotel and housing that all take in view ...

In the city of Sakai, Osaka, the site sits on the edge of a crowded residential section located in the middle of the Mozu Kofungun (a cluster of ancie ...
.jpg?1462332883)
It has been 20 years since the Metro system first established in Taiwan?s capital city, Taipei. As an underground system, the entrance to the station ...

If you have a passion for plants and flowers, a greenhouse in your backyard can be a wonderful addition. Not only does it provide you with a space to ...

a glamorous art deco suite room, a cafe reminiscent of a 1920s whiskey bar, and an \'alien garden\' with metallic fountains welcome shoppers. The post ...

Prototype X Villa Aala Qahtani Architects, KSA Home, Middle East Architecture Images Prototype X Villa by Aala Qahtani Architects 5 Nov 2020 X Villa b ...
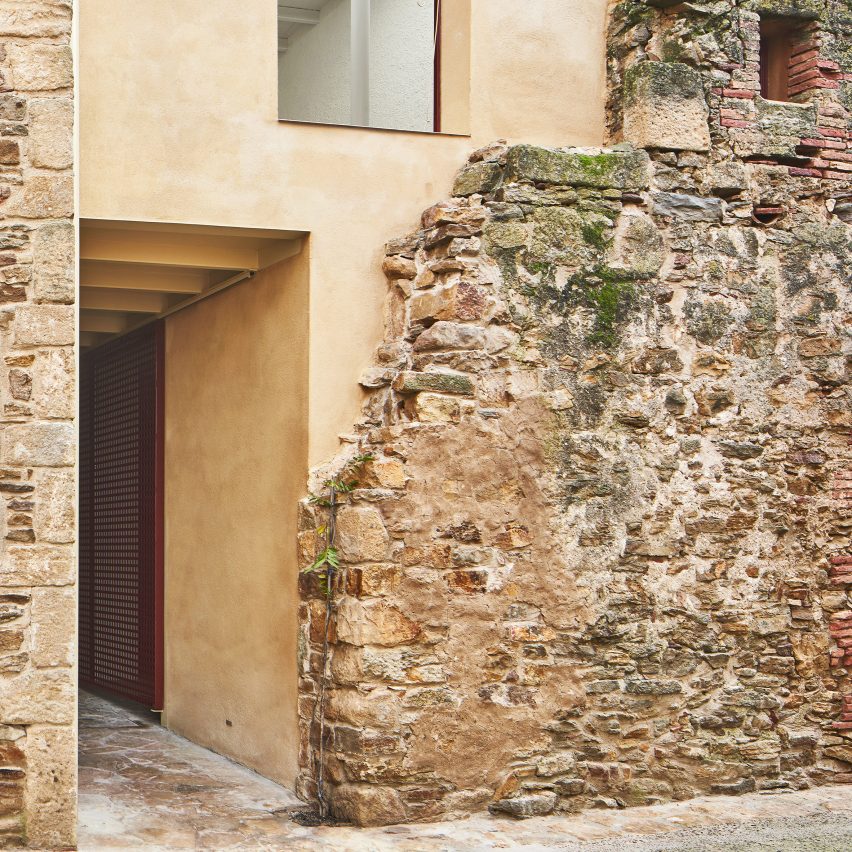
Architecture office Arquitectura-G has slotted a new house within the aged stone walls of a ruin in the medieval village of Palau-Sator, Spain. The ...
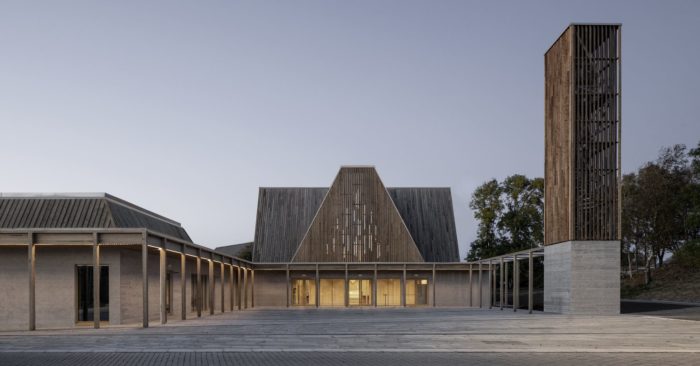
The Sola Church is intended to be the town’s new meeting place. It is the first of its kind in the town center and has a substantial presence i ...

Studio SA_e collaborated with Sindhu hadiprana design consultant designing the headquarter of Andalan Finance Indonesia. In general, Andalan Finance i ...