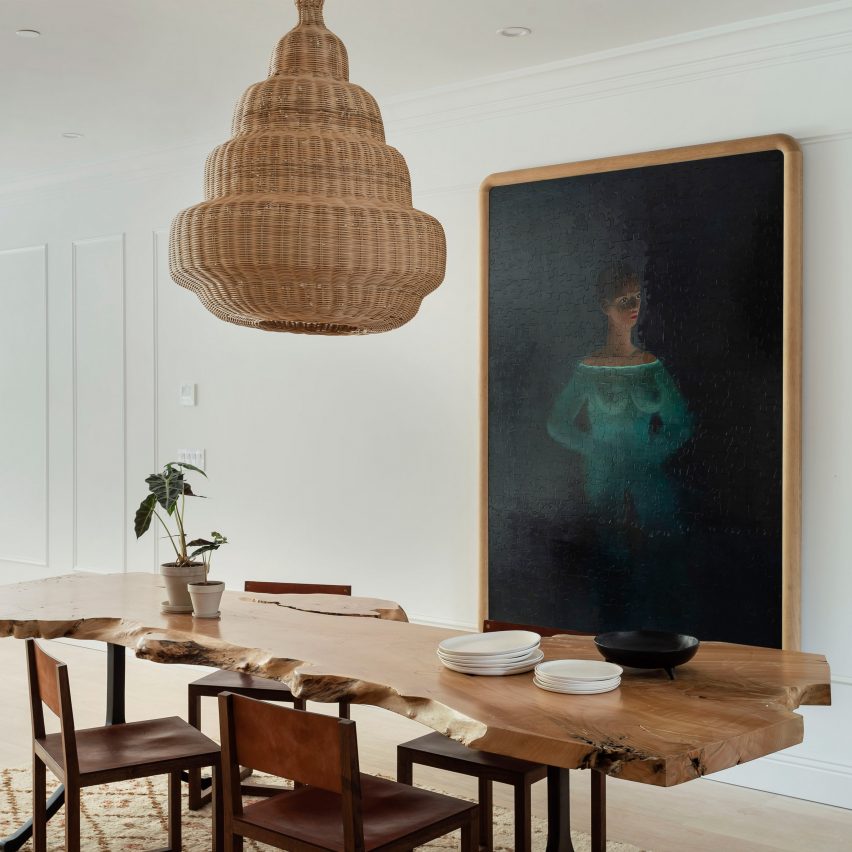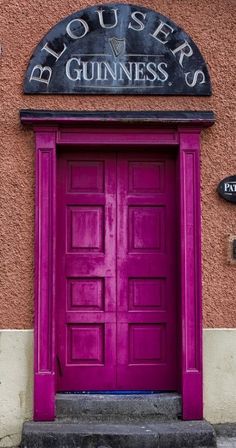

Artificial Intelligence helps recreate Baths of Caracalla. The Baths of Caracalla were built around the year 216 for the use and enjoyment of the Rom ...

[[-- NEWPAGE --]][[-- NEWPAGE --]][[-- NEWPAGE --]][[-- NEWPAGE --]][[-- NEWPAGE --]][[-- NEWPAGE --]][[-- NEWPAGE --]][[-- NEWPAGE --]][[-- NEWPAGE - ...
Villa in Mykonos, Greece - on the shores of Mykonos.Design: @math.arqviz[[-- NEWPAGE --]]Villa in Mykonos, Greece - on the shores of Mykonos.D ...

[[-- NEWPAGE --]][[-- NEWPAGE --]][[-- NEWPAGE --]][[-- NEWPAGE --]][[-- NEWPAGE --]][[-- NEWPAGE --]][[-- NEWPAGE --]][[-- NEWPAGE --]][[-- NEWPAGE - ...