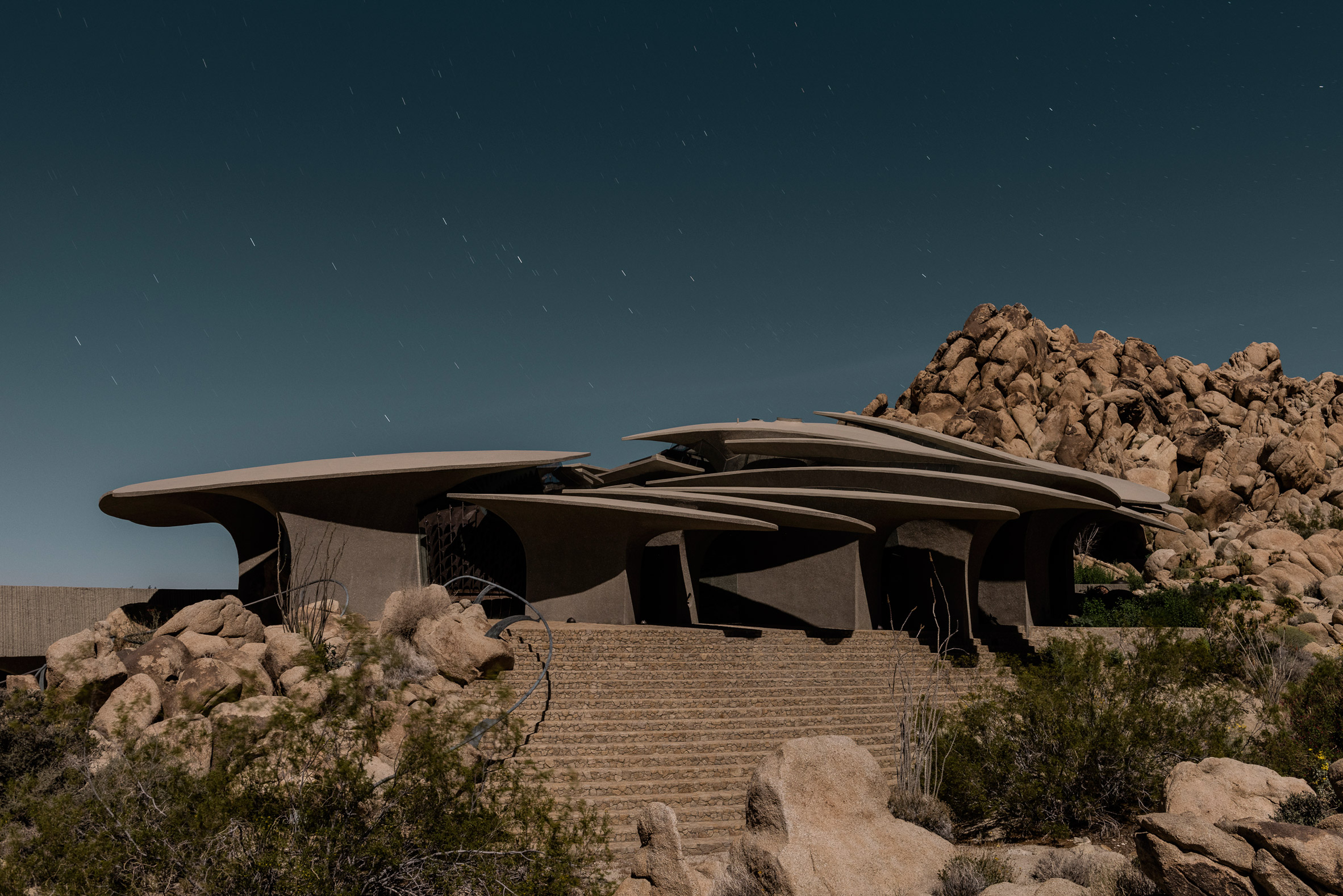
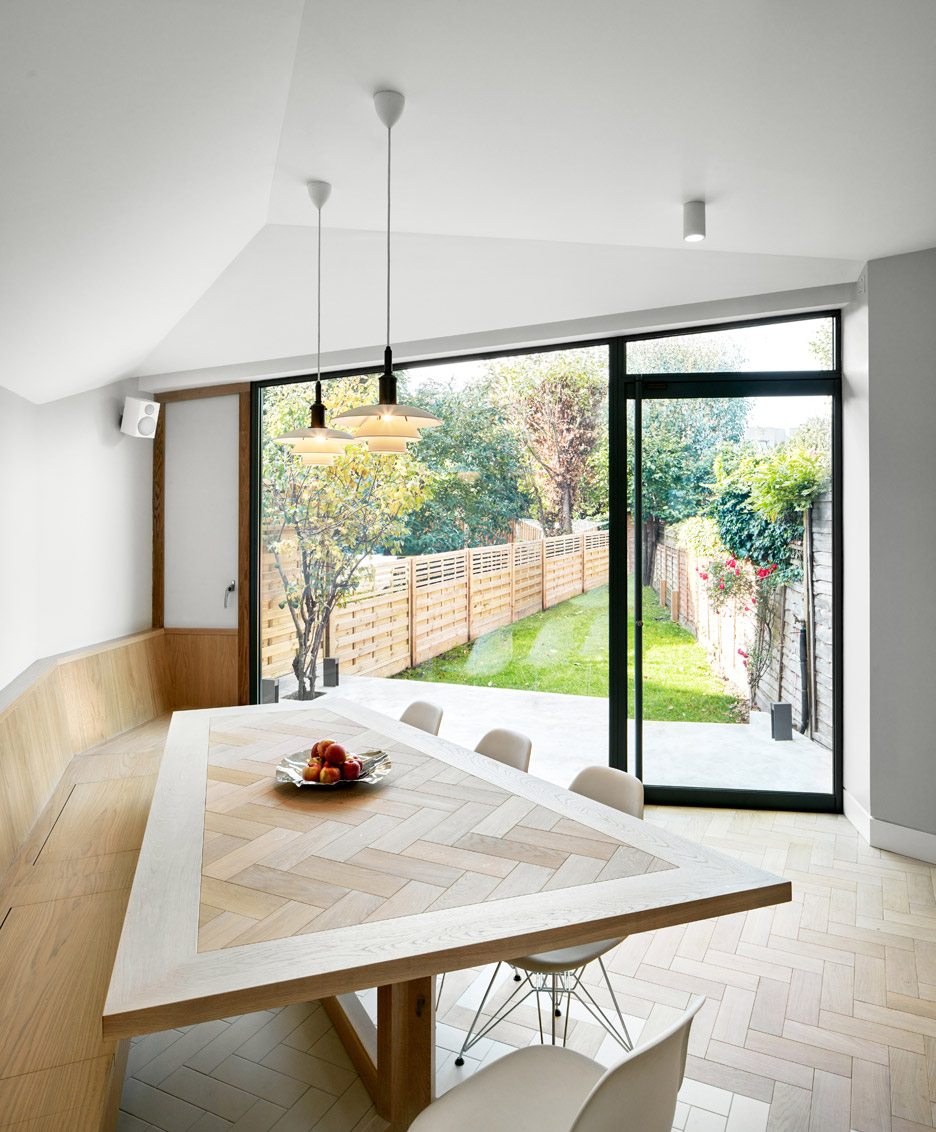
London architecture studio Platform 5 has added a cranked extension to a Victorian house in Hackney, featuring a herringbone-patterned dining table th ...

As a native of Burkina Faso, Francis Kere grew up with many challenges and few resources. When he was a child, he travelled nearly 40 kilometers to th ...
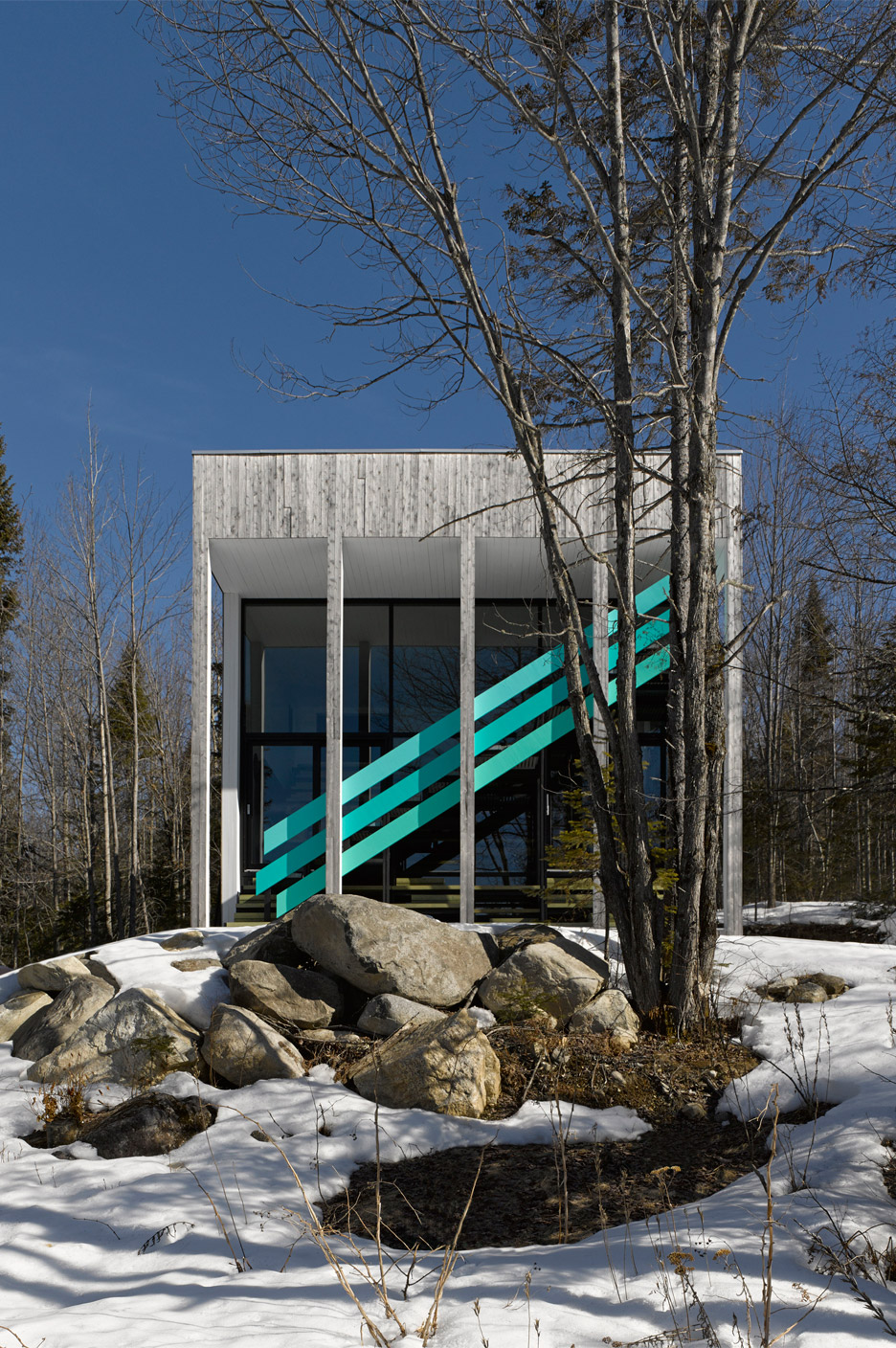
A turquoise staircase runs diagonally across the facade of this cube-shaped home in rural Quebec, designed by Montreal studio Architecturama (+ sl ...

Adopting the name of the factory once housed within the century-old building?s shell, National Sawdust will provide composers and musicians a setting ...
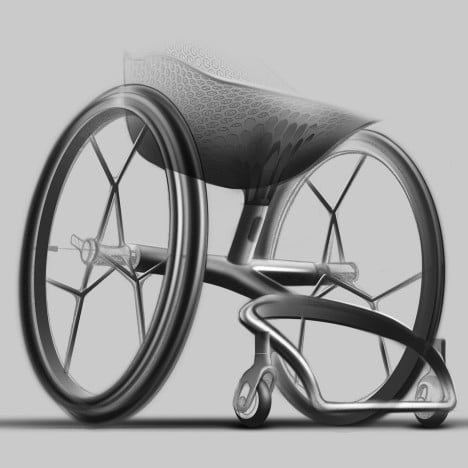
Car brand BMW has worked with the US Paralympic team to create a racing wheelchair that they claim to be both faster and more comfortable than previou ...
.jpg?1456512568)
U.D. Urban Design AB and SelgasCano have won an international, invited competition to design the new Planning and Administrative Offices for the ci ...

This gorgeous model home called The Lagoon was designed to be a private tropical oasis by Hammock Home Builders, located in the Turnbull Crossings com ...
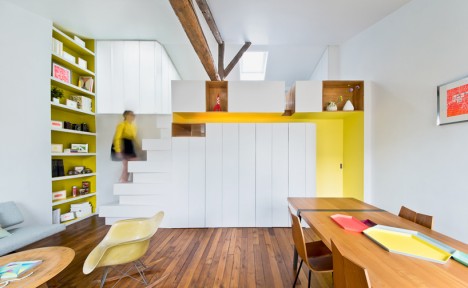
Sometimes it’s hard to see the potential hidden behind a mess of drop ceilings, darkening partition walls and hideously dated kitchens, but th ...
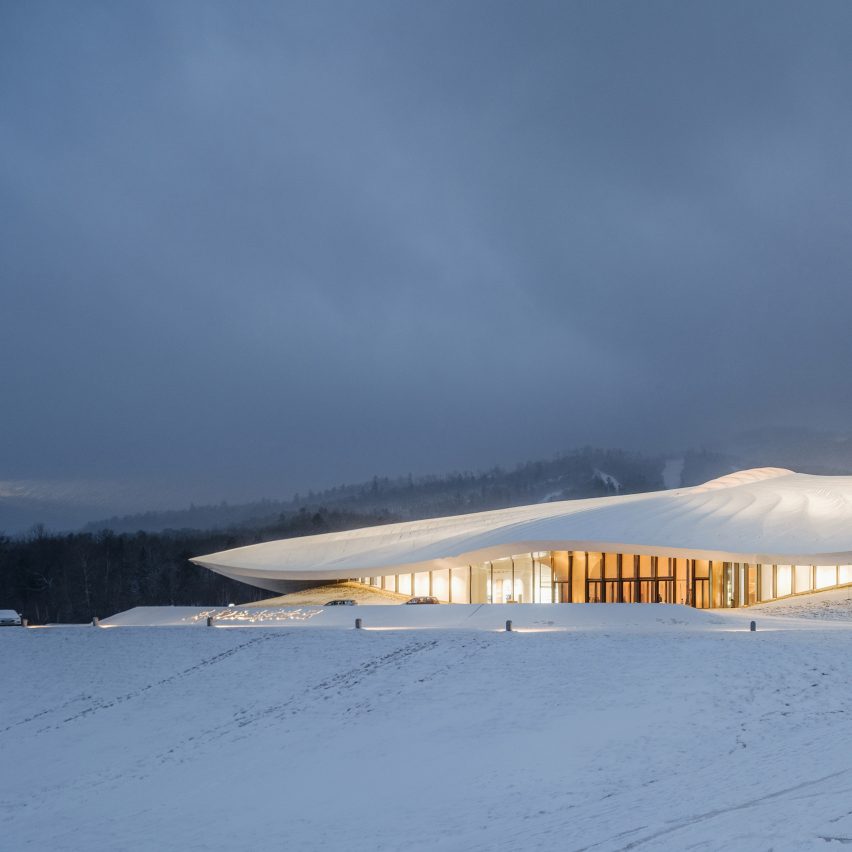
Architectural lighting design firm Brandston Partnership used concealed facade lighting to showcase the undulating structure of the MAD-designed Yabul ...

This gorgeous Georgian Colonial-style home was designed by Murphy & Co Design in collaboration with Streeter Custom Builder, located in Edina, M ...
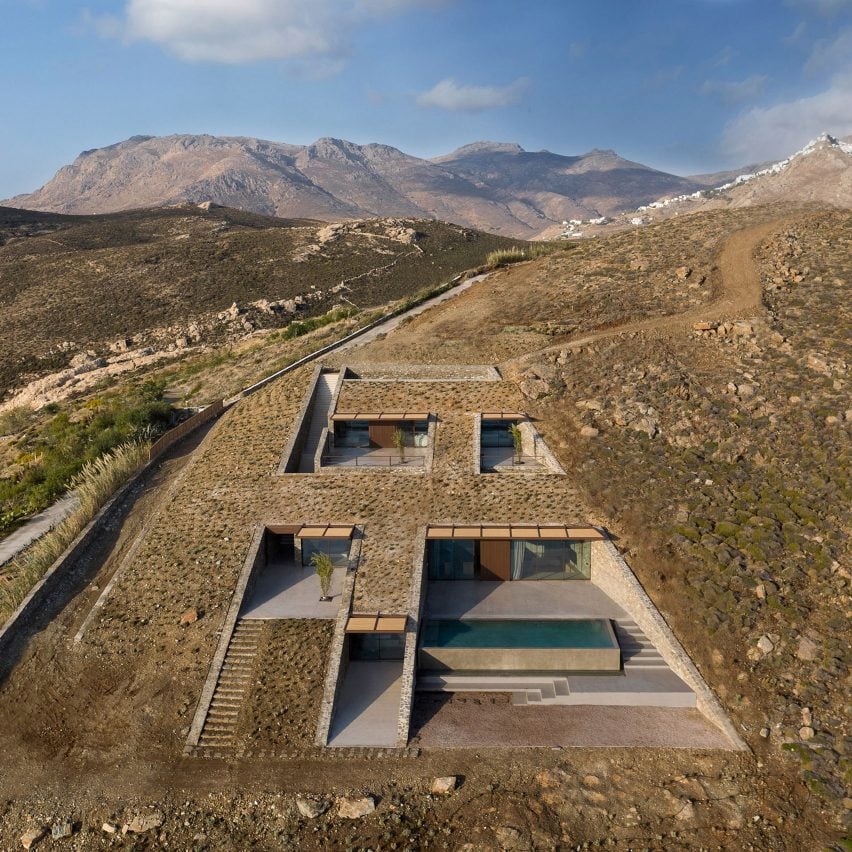
Last month Dezeen featured Villa Aa, a concrete house in Norway made "invisible" by being nestled into a shallow hill. Here, we round up 10 other half ...
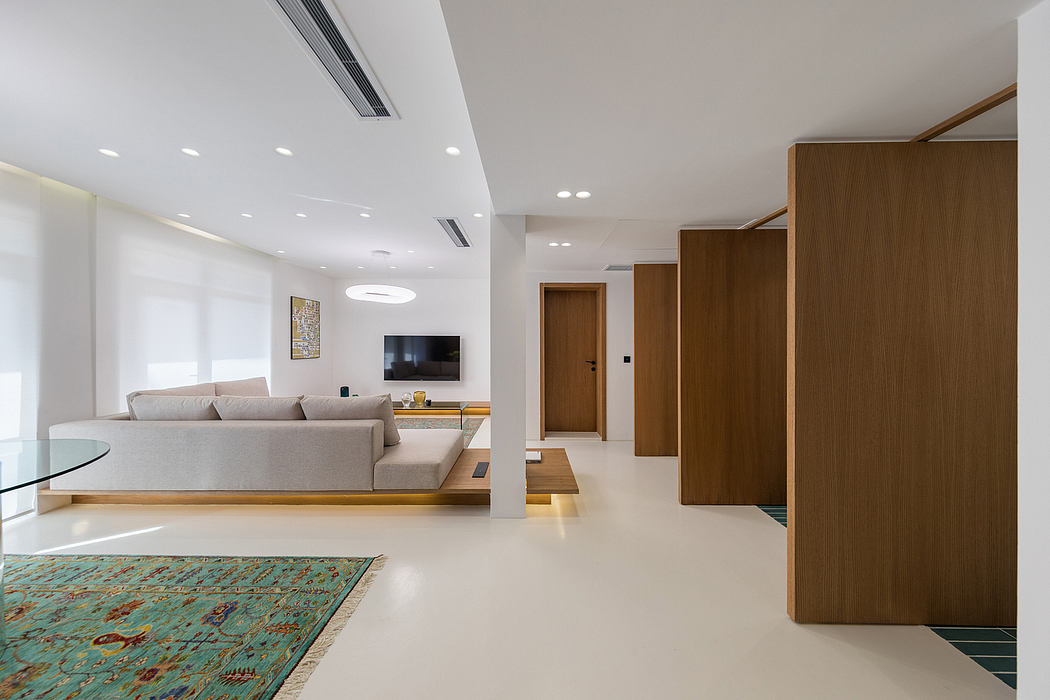
Discover The Blue Line Apartment in Bandar-e Mahshahr, Iran, designed by Asooarch Company in 2024. This apartment uniquely caters to living, working, ...
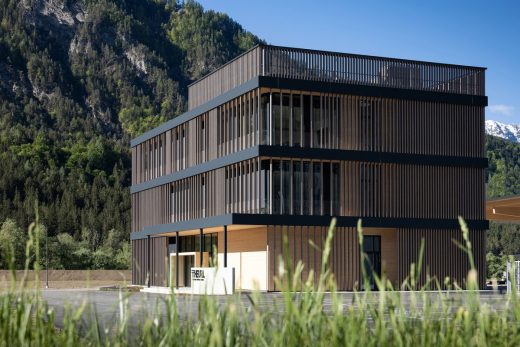
Theurl Steinfeld Office Building & CLT Production Plant, Carinthia Architecture Photos Theurl Steinfeld Office Building & CLT Production Plant 18 Nove ...
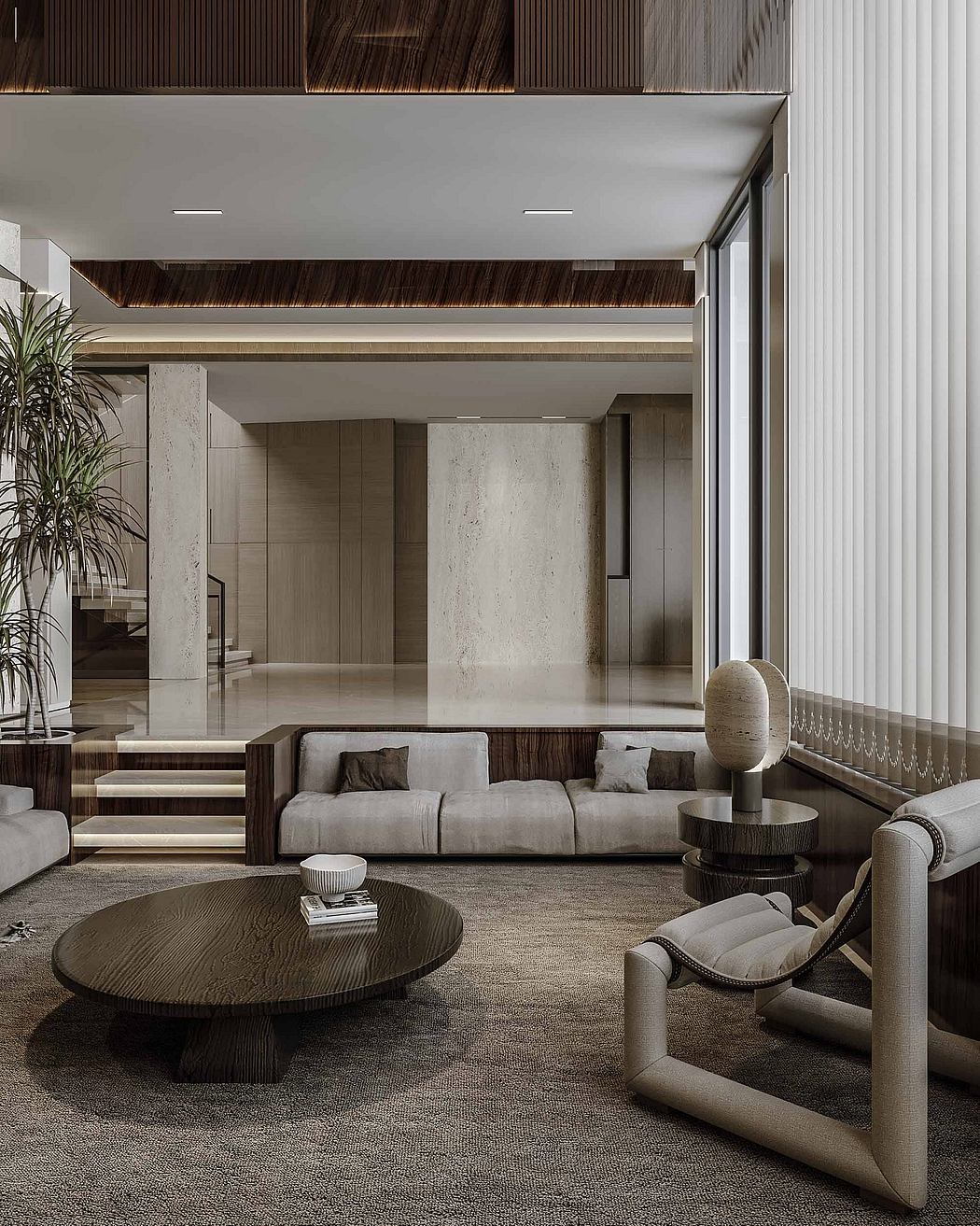
Residence Mr Yanto, designed by Manna Interior in 2023, exemplifies dual functionality in Jakarta, Indonesia. This contemporary house/office blend sho ...
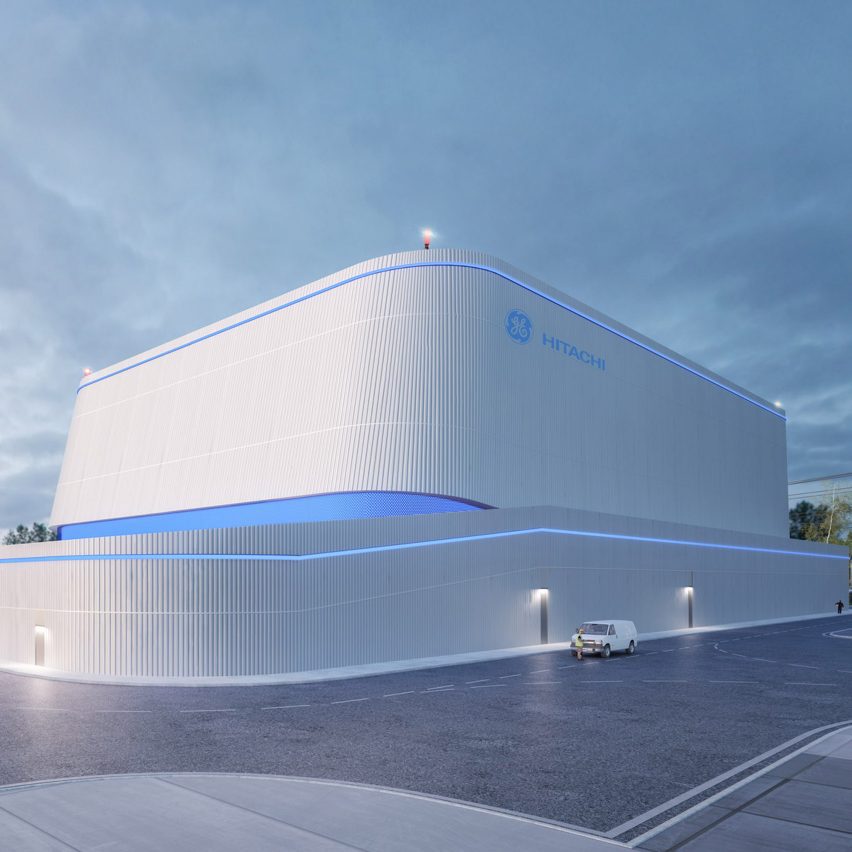
Architecture studio Instance BV is collaborating with power company GE Hitachi to design a series of small nuclear power plants to be built across No ...

This spectacular modern lakeshore house designed by Woodhouse Tinucci Architects along with Amy Kartheiser Design is nestled on the shores of Lake Mic ...
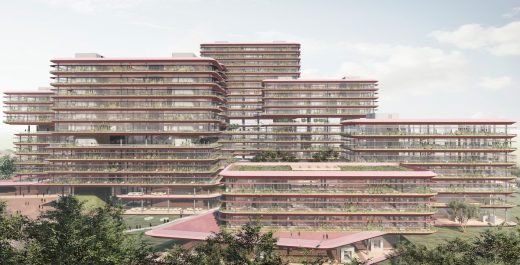
Siemens Healthineers Campus Bengaluru Competition, Karnataka Building, Indian Education Architecture Siemens Healthineers Campus Bengaluru Design Comp ...
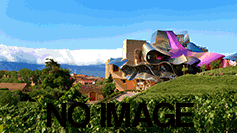
the house comes to life through its patios, designed as specific settings for reading, writing, and reflection, which act as extensions of the couple\ ...
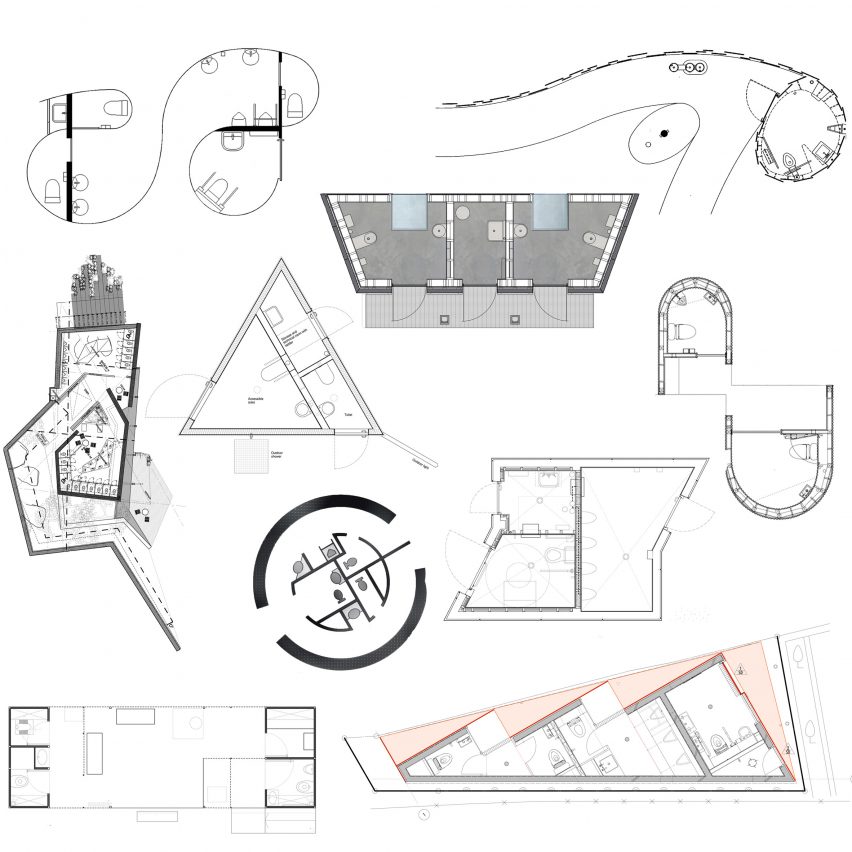
While most toilets have regular, rectangular-shaped floor plans, architects have also experimented with spirals, triangles and circles for public re ...

designboom\'s earth day 2024 roundup highlights the architecture that continues to push the boundaries of sustainable design. The post this earth day ...
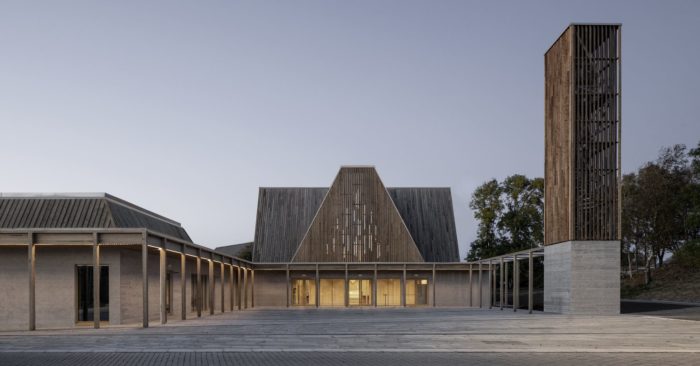
The Sola Church is intended to be the town’s new meeting place. It is the first of its kind in the town center and has a substantial presence i ...
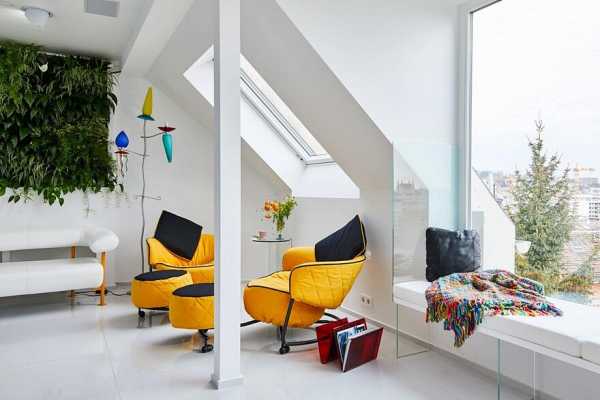
This colorful apartment can be found in the heart of Budapest, with extraordinary view of the city, the Danube and one of the most beautiful buildings ...

polestar?s first-ever AI smartphone is made of NP66 aerospace-grade aluminum, which can make the device shockproof and give it anti-deforming properti ...
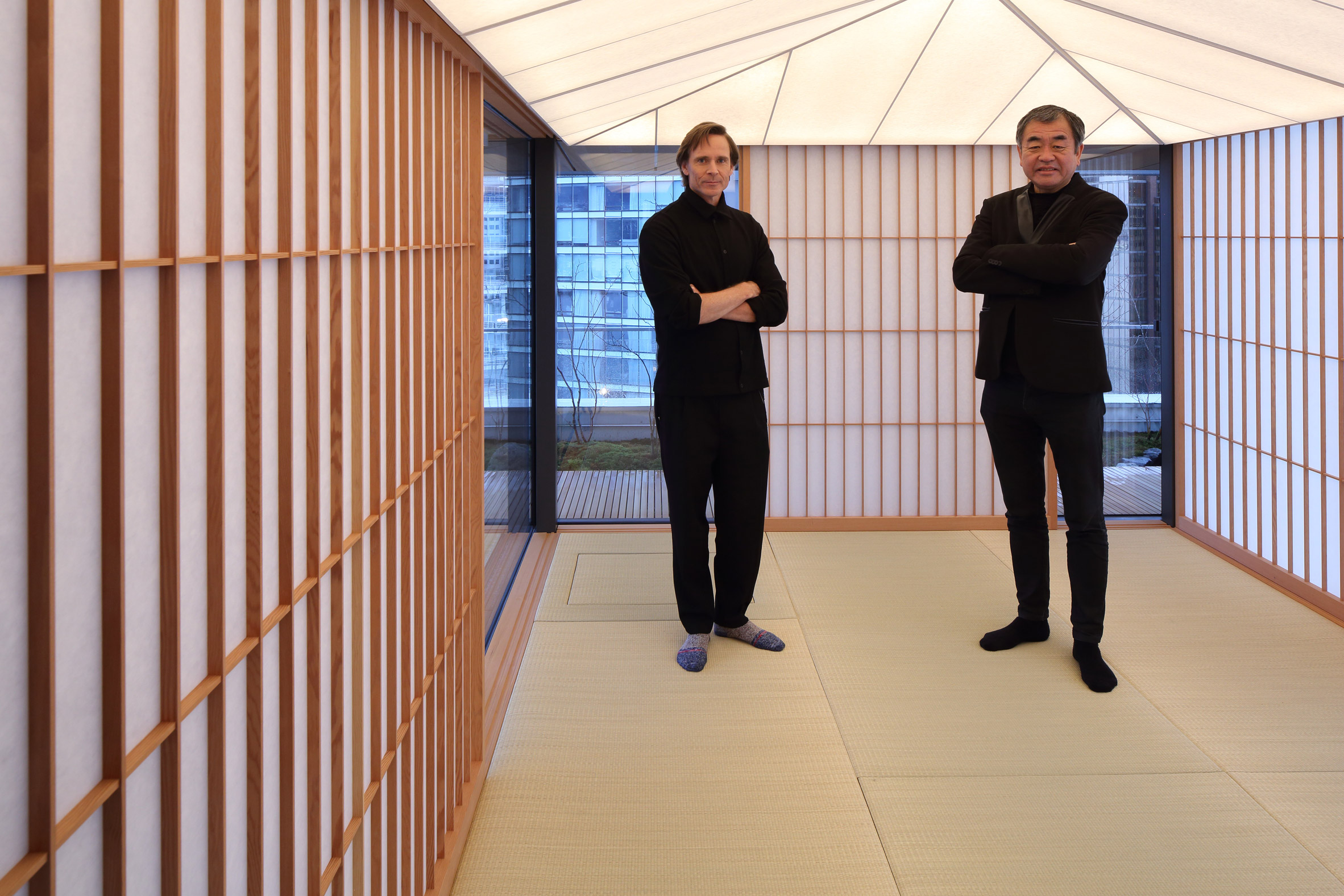
Japanese architect Kengo Kuma has designed a pavilion for hosting traditional tea ceremonies on the deck of a Vancouver tower, coinciding with an exhi ...