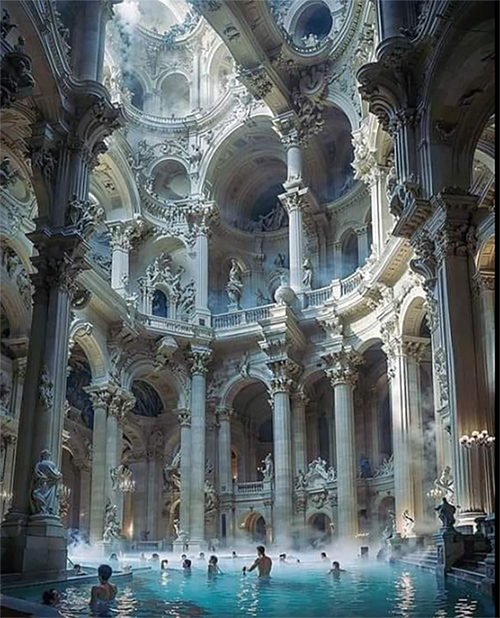
Artificial Intelligence helps recreate Baths of Caracalla. The Baths of Caracalla were built around the year 216 for the use and enjoyment of the Rom ...
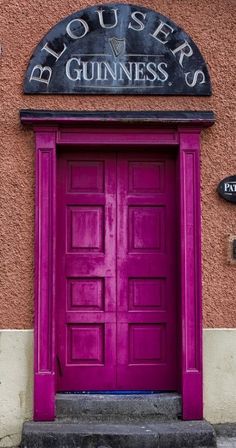
[[-- NEWPAGE --]][[-- NEWPAGE --]][[-- NEWPAGE --]][[-- NEWPAGE --]][[-- NEWPAGE --]][[-- NEWPAGE --]][[-- NEWPAGE --]][[-- NEWPAGE --]][[-- NEWPAGE - ...

Symmetry has always been a source of obsession in architecture. In Ancient Greece, the Roman Empire, and later during the Renaissance, symmetry was us ...

The winning design for Canada?s Building Trades Unions Monument, by artist John Greer and architect Brian MacKay-Lyons. Canada?s Building Trades Union ...
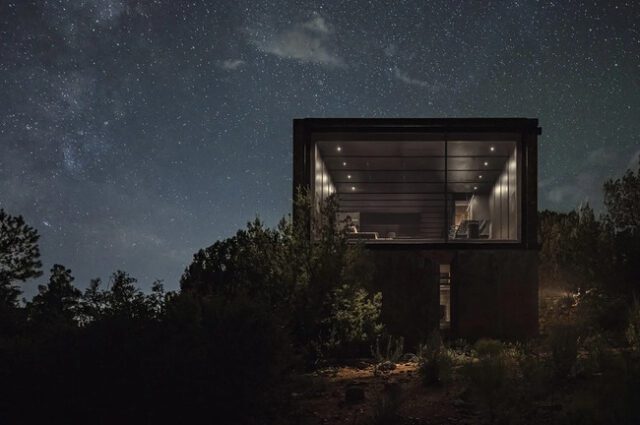
Crafted with meticulous attention to detail, the Telescope House boasts a facade clad in weathering steel, a material both resilie ...
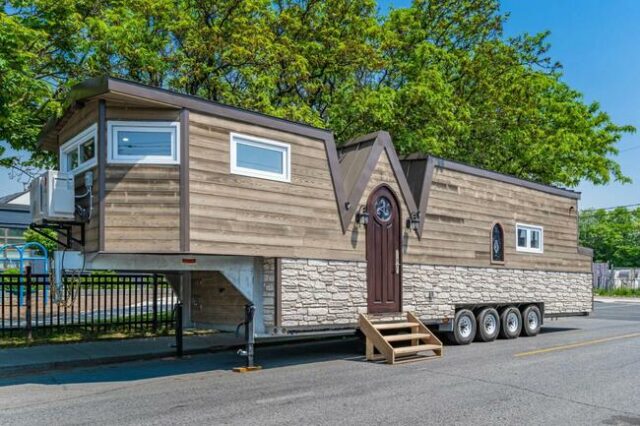
The kitchen boasts off-grid retro appliances, including a solar fridge and D/C powered gas range, complemented by a 36-inch wide p ...
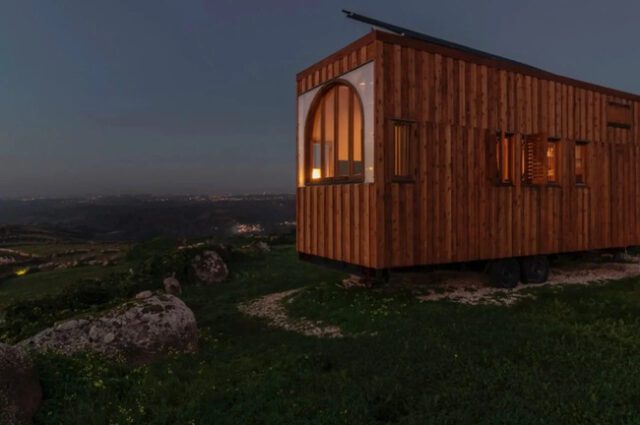
The central area of the home features a well-equipped kitchen with custom cabinetry, an electric cooktop, and a sink. Connected to ...
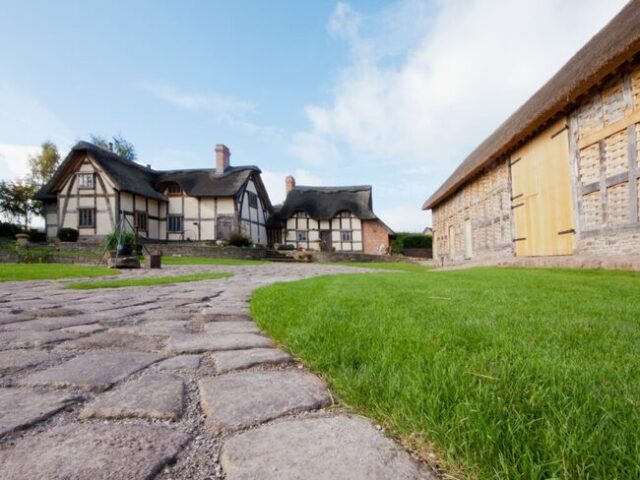
The couple’s initial challenges included renovating a farmhouse with a leaking roof and a detached kitchen described as â� ...
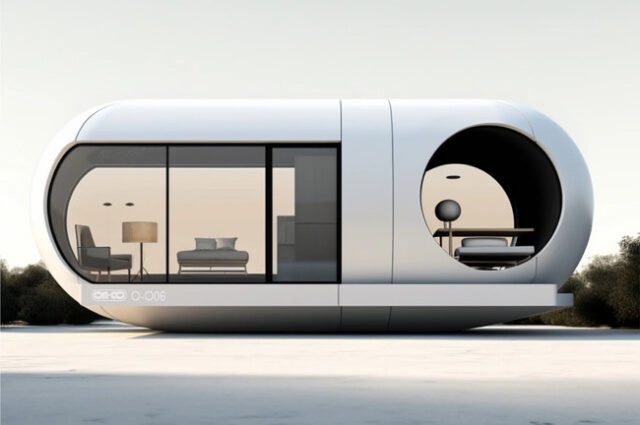
While the capsule shape might not be the most efficient for stacking or joining in a grid, the ONCO Capsule House prioritizes huma ...
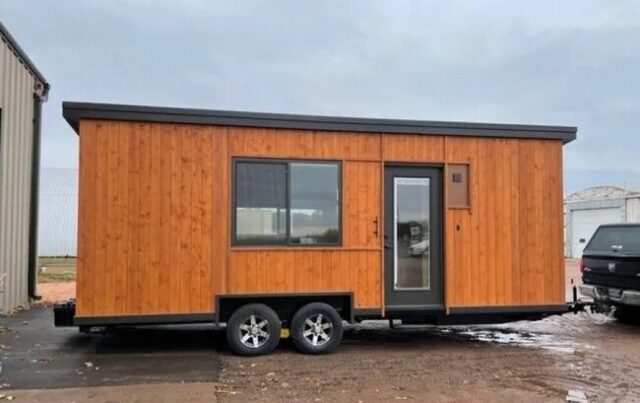
The second home, accessible through a separate front door, mirrors the layout of the first, ensuring symmetry in design and functi ...
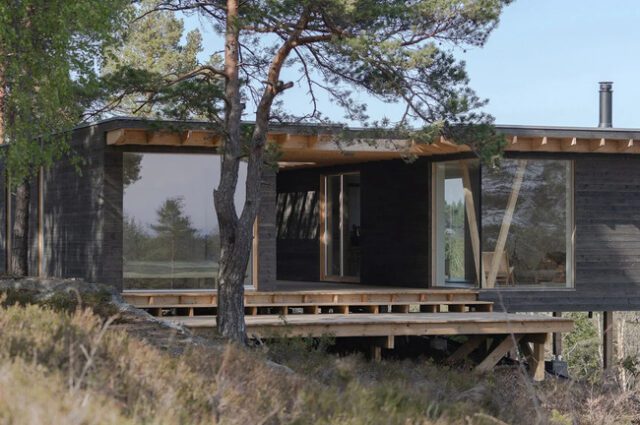
The design philosophy extends to the cantilevered roof, intelligently shaped to provide shade, shelter, and a play of natural ligh ...
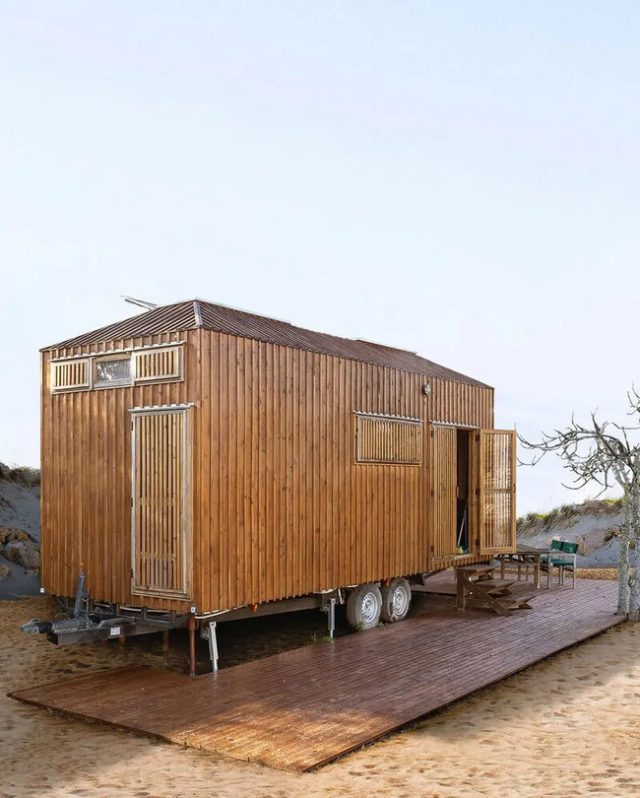
One of the standout features of the ‘Raposa’ tiny house is its incorporation of two large skylights in the ceiling. P ...
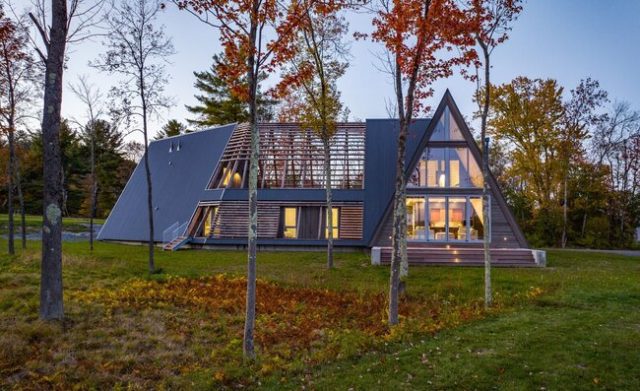
Conceptually driven by the traditional mid-century A-frame structure, the project’s design by Birdseye seamlessly integrate ...
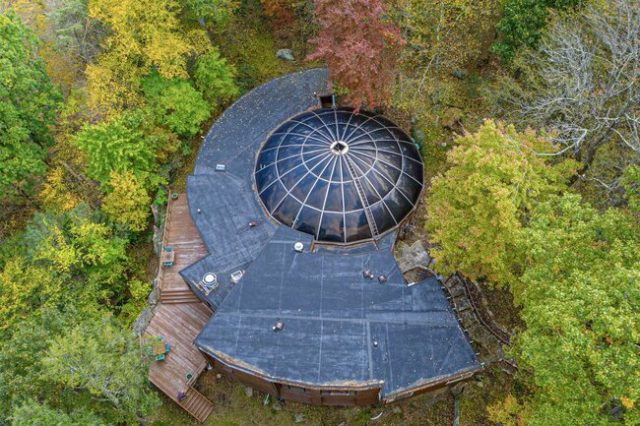
The design prioritizes connectivity with nature, achieved through a strategically arranged bank of windows that frame the pictures ...
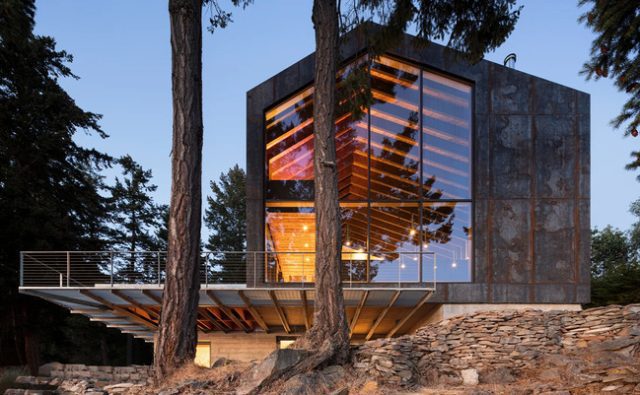
Drawing inspiration from traditional Japanese architecture and the philosophies of renowned artists, the Shor House encapsulates a ...
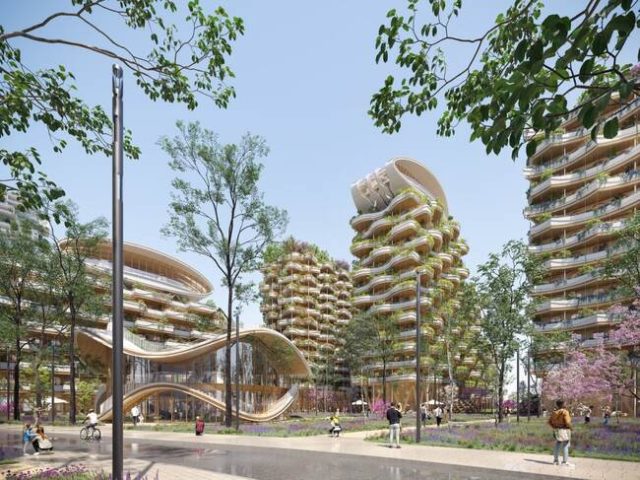
The design places a strong emphasis on sustainability, with parking cleverly tucked beneath the buildings and discreetly positione ...
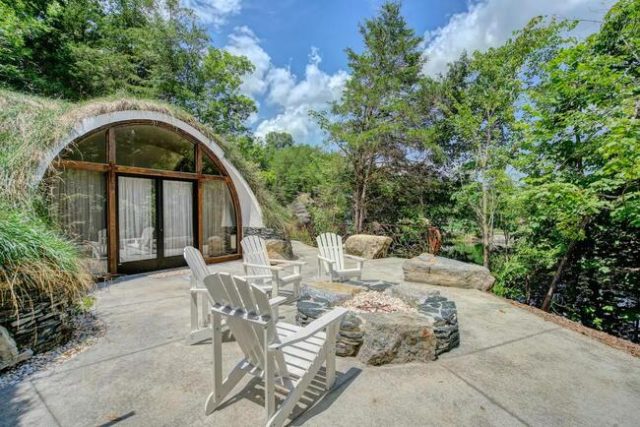
The outdoor space of The Sassafras is equally impressive, featuring a rock fire pit on the main level and a special ledge on the c ...
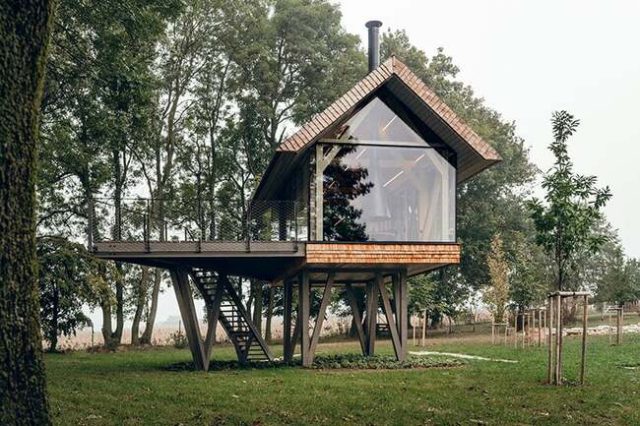
The Zen House’s architectural distinction lies not only in its intentional elevation but also in its use of timber. Crafted ...
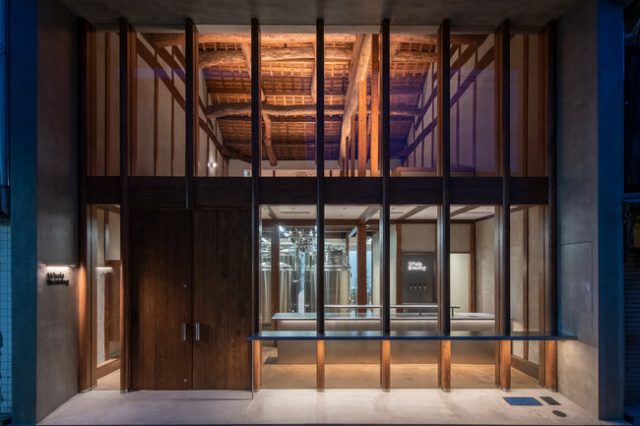
Upon careful examination, the architects at CASE-REAL discovered the hidden potential within the aging structure. The interior, de ...
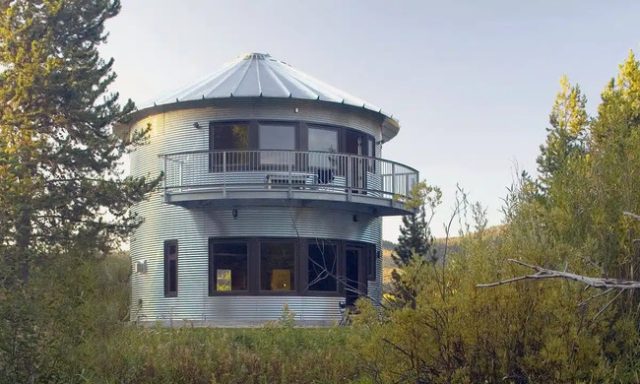
The Silo House, with its 18-foot diameter, offers a surprisingly spacious 340 square feet of living area. Kaiser’s two-stor ...
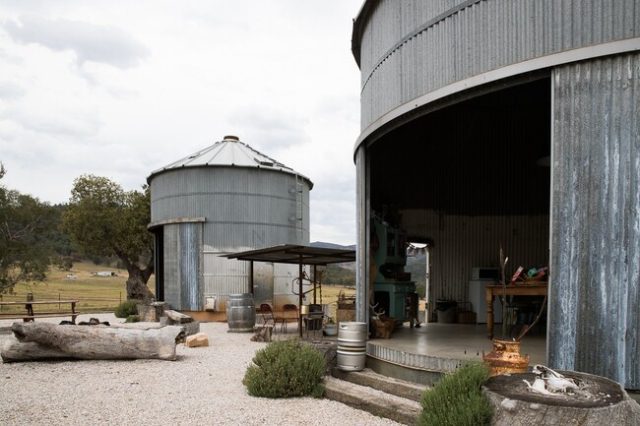
Nestled on this working farm is the Scifleet Silos, a distinctive accommodation option unlike any other. These three converted gra ...
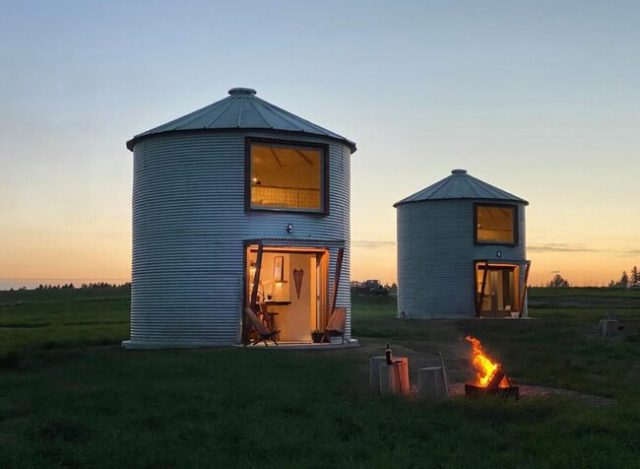
One of the standout features of the Clark Farm Silos is the individual veranda accompanying each silo, providing guests with panor ...
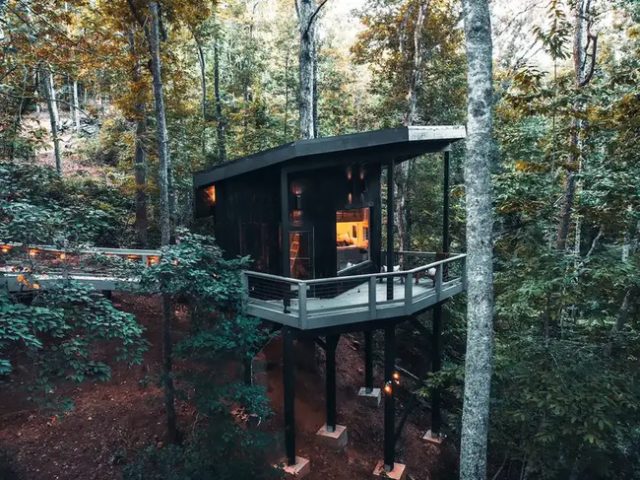
Nature?s Nook doesn’t compromise on guest comfort, featuring a comfortable queen-sized bed and a cozy loft for additional s ...
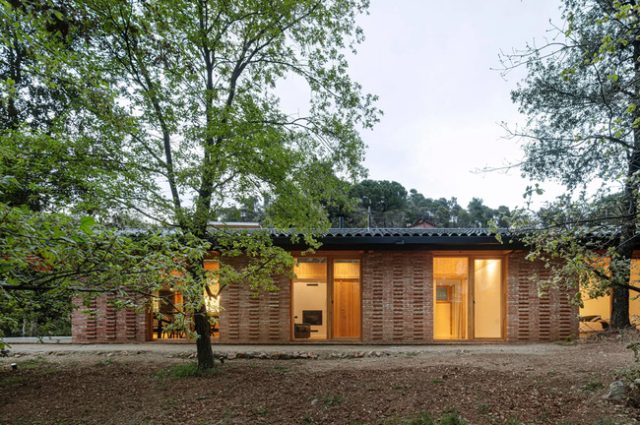
The unique approach taken by Alventosa Morell Arquitectes involved not only a thoughtful site survey but also the development of a ...
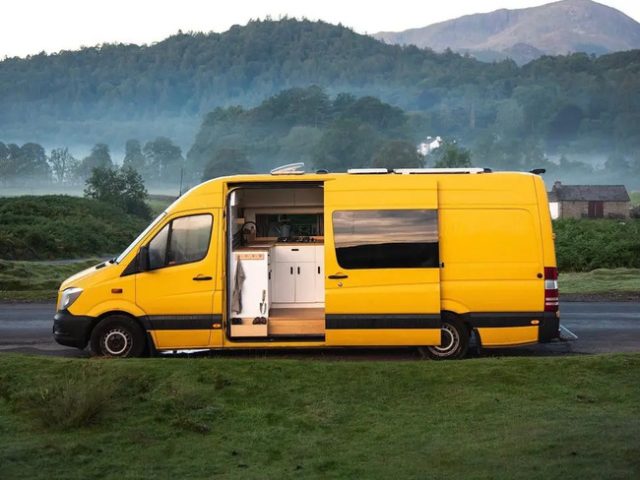
Starting their project in February 2019 and completing it in March 2020, the couple faced an unexpected delay due to the pandemic, ...
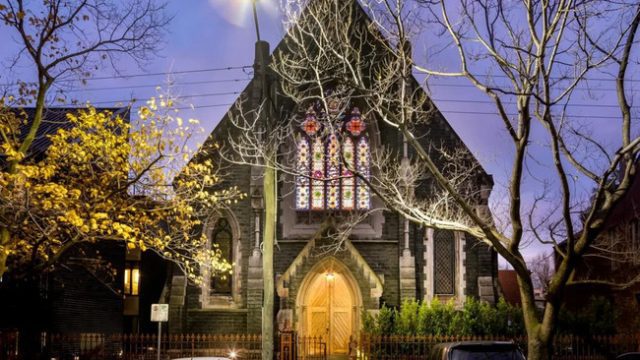
The conversion includes a private north-facing rooftop terrace, accessible via a small bridge, providing residents with a serene a ...
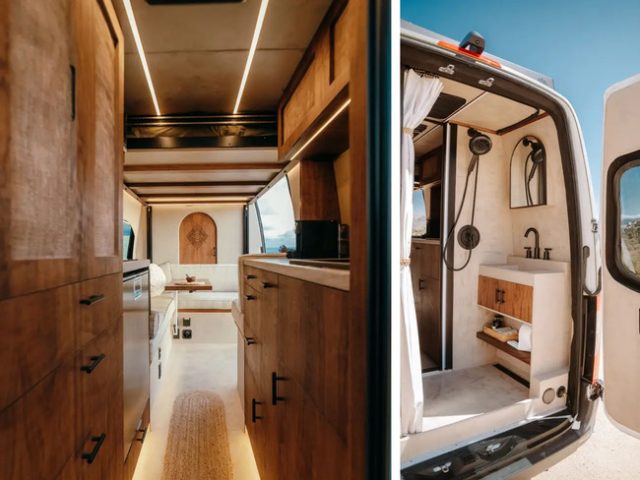
The conversion process was no small feat for Edden and Nicole, as they dedicated four months of intense labor to turn their vision ...

These intertwined rings serve as captivating centerpieces, filled with images of books seemingly defying gravity as they spiral to ...
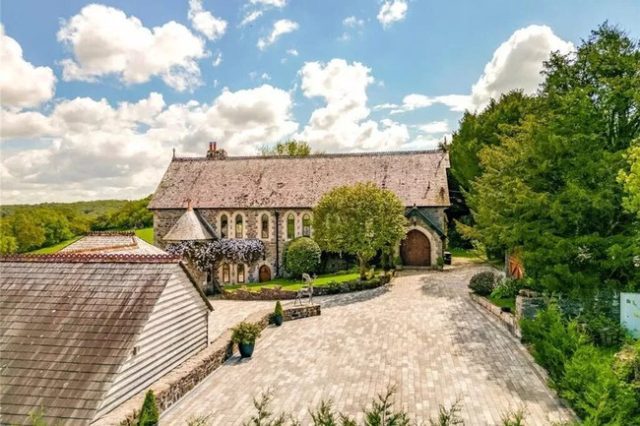
Church-style windows, exposed stonework, oak beams, and a feature chandelier adorn the sitting room on the ground floor, creating ...
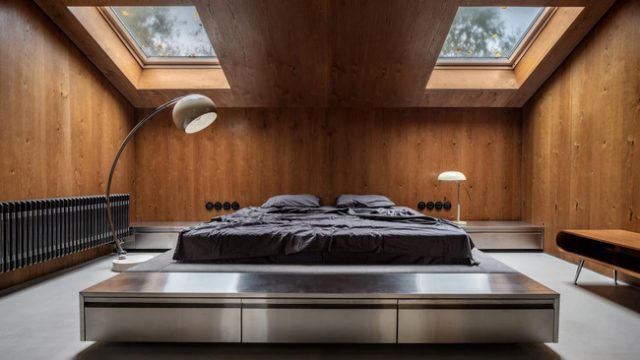
Balbek Bureau’s approach to the Relogged house reflects a deliberate effort to redefine the traditional log cabin archetype ...
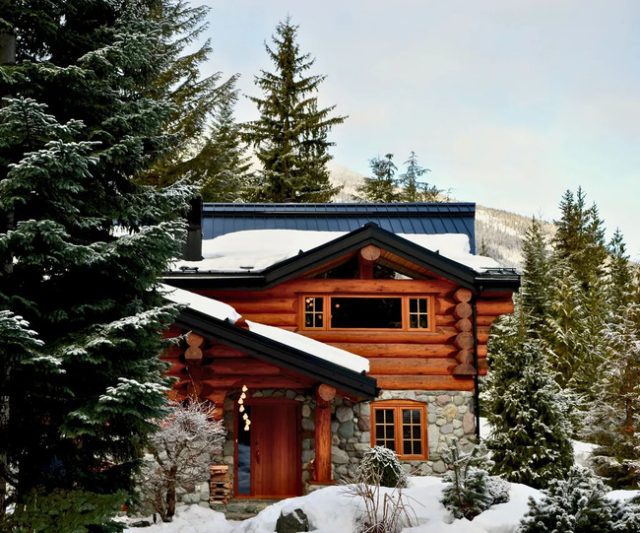
The living room of this picturesque cabin perfectly exemplifies the blend of contemporary and retro styling. Balancing the rustic ...
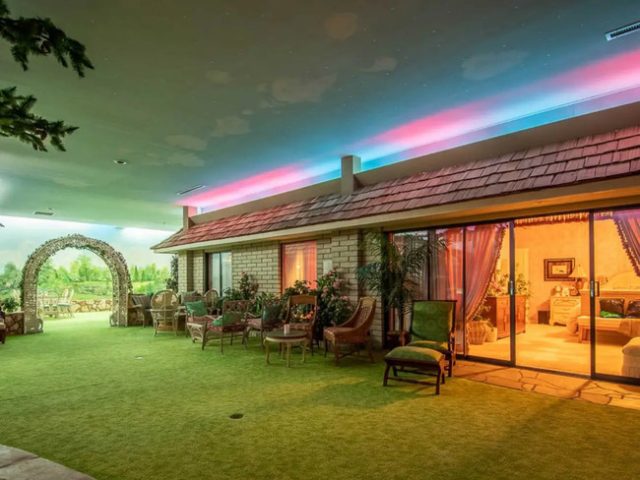
Realtor Stephan LaForge, handling the sale, notes that the price adjustment reflects the range of offers the property has garnered ...
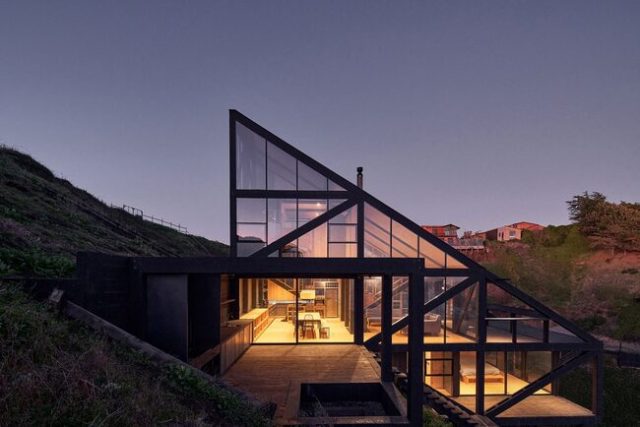
WMR Arquitectos, a Chilean studio based in Santiago, approached the design with a commitment to harmony with nature. Casa Ladera n ...
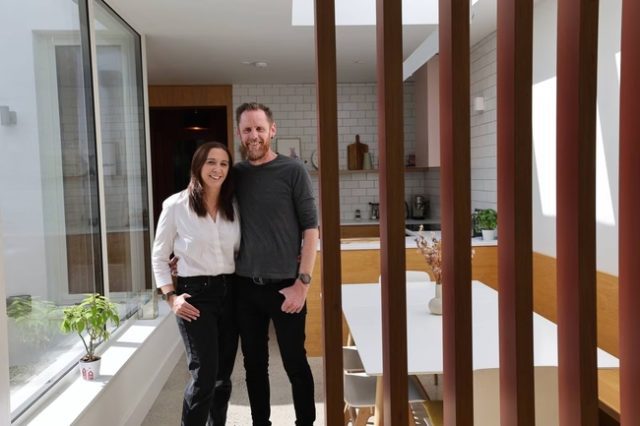
With an original floor area of 79 square meters and a narrow width of 5.5 meters, the house presented spatial limitations. However ...
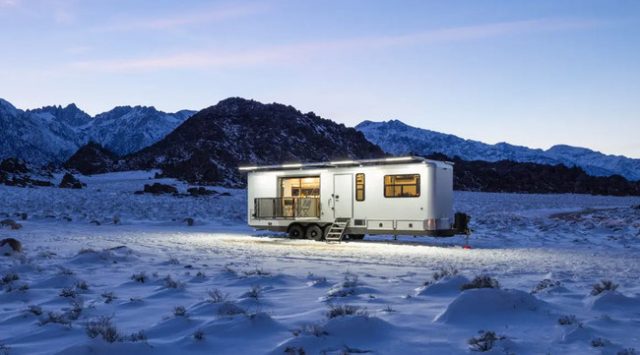
At the heart of the Living Vehicle’s design is the HD-PRO, a model that epitomizes “Luxury Unplugged†by offeri ...
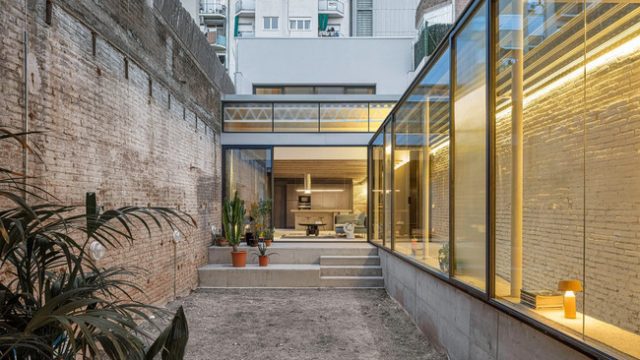
The architectural brilliance of CRÜ’s La Clara house lies in the strategic placement of the new volumes around two courtya ...
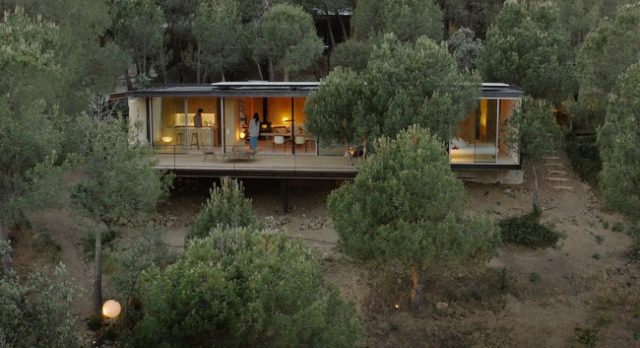
Fresnos serves as an oasis, allowing residents to immerse themselves in the tranquility of nature without compromising the functio ...
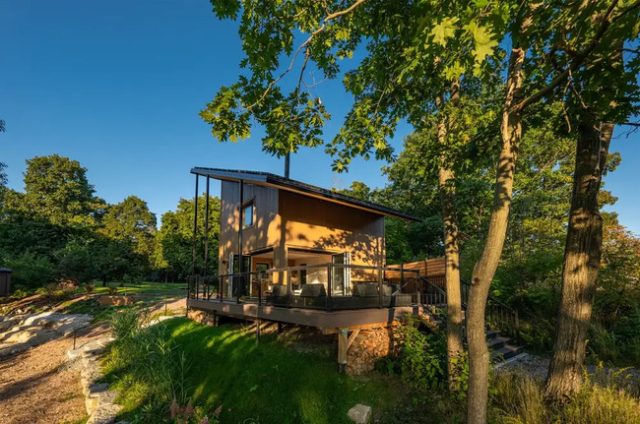
The thoughtfully engineered Cabn homes go beyond conventional building methods, incorporating advanced features to achieve a net-z ...
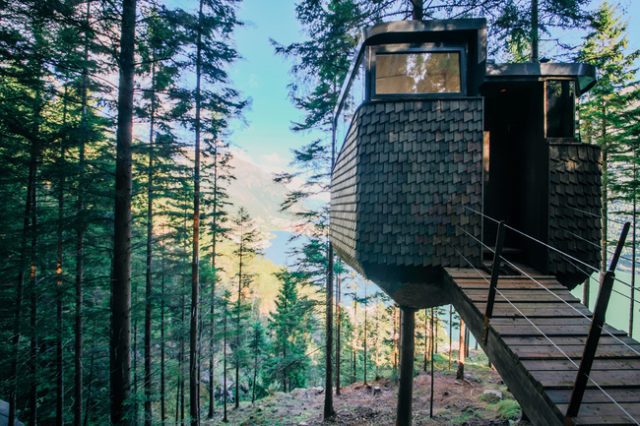
Collaborating with Norwegian architects Helen&Hard, the Aano duo transformed their vision into reality, resulting in two remarkabl ...
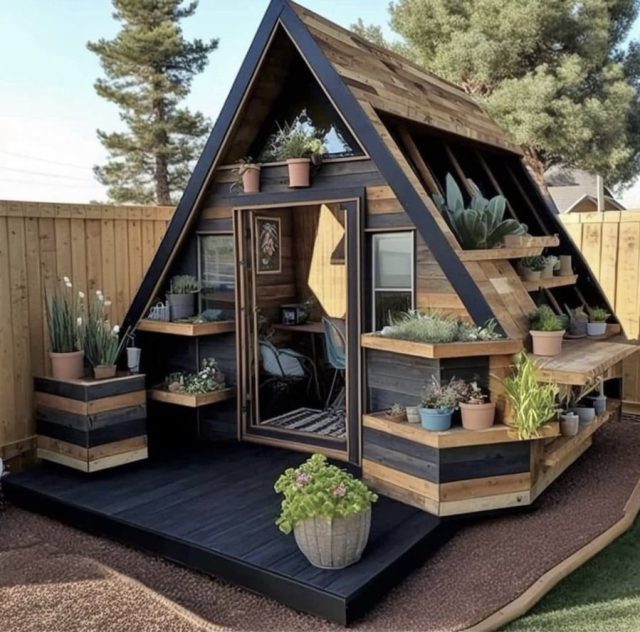
...
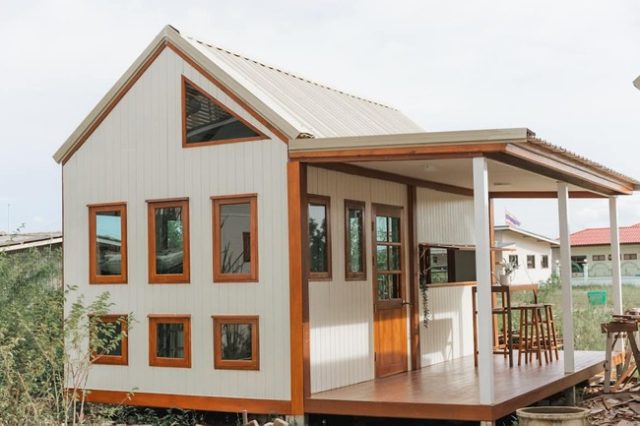
The single-bedroom layout features an open-plan living and kitchen area, promoting a sense of spaciousness within the limited squa ...
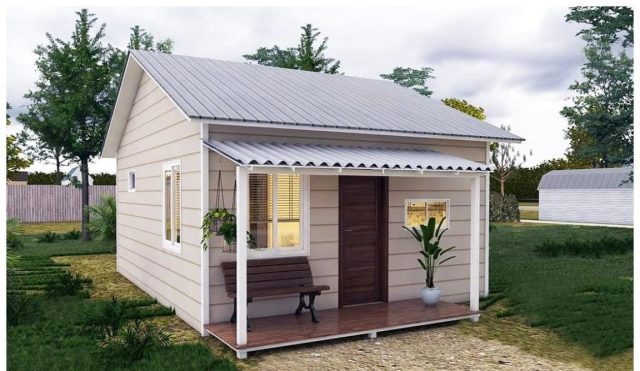
 Small House Design/ Plan ( 320 SQFT ) Inside, the home is every bit as practical as it is beautiful. designed for a couple or ...