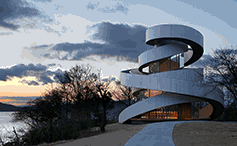

This is an in-house office plan of our design office. Approximately 30 staff members working in our office, which is located in the central part of Ja ...

This modern farmhouse was designed as a dream home for a pair of empty-nesters by G.O. Architectural Design, nestled on a two-and-a-half-acre property ...
.jpg?1477652619)
Project Background ...
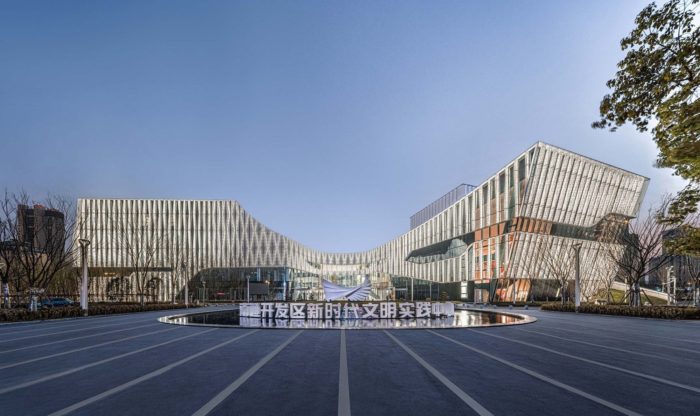
In October 2020, Nantong Development Zone Public Culture Center was finally completed and opened after three years of design and construction. The t ...
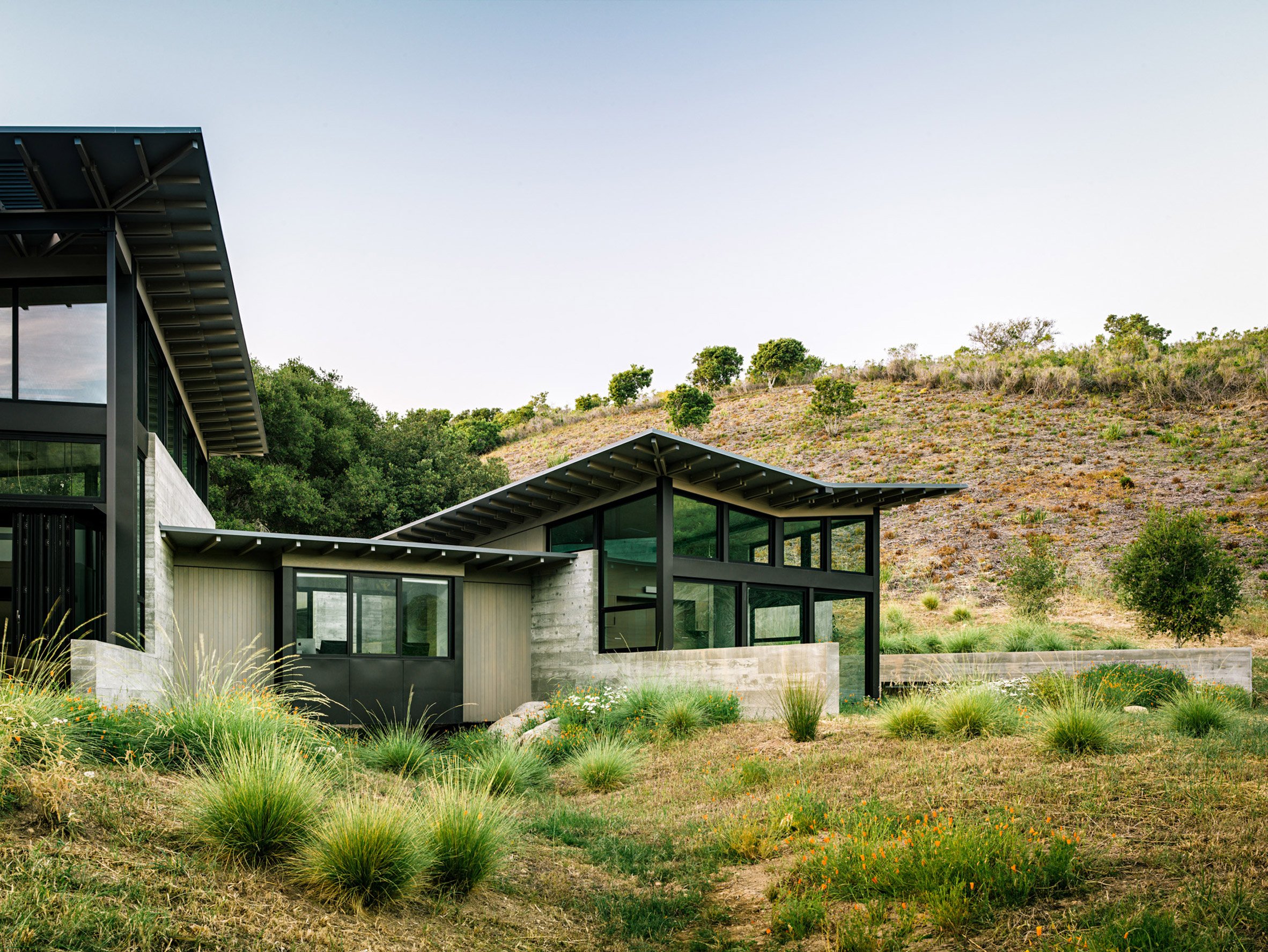
V-shaped roofs cover each of the three pavilions that make up this Californian residence by US studio Feldman Architecture, which was constructed in a ...
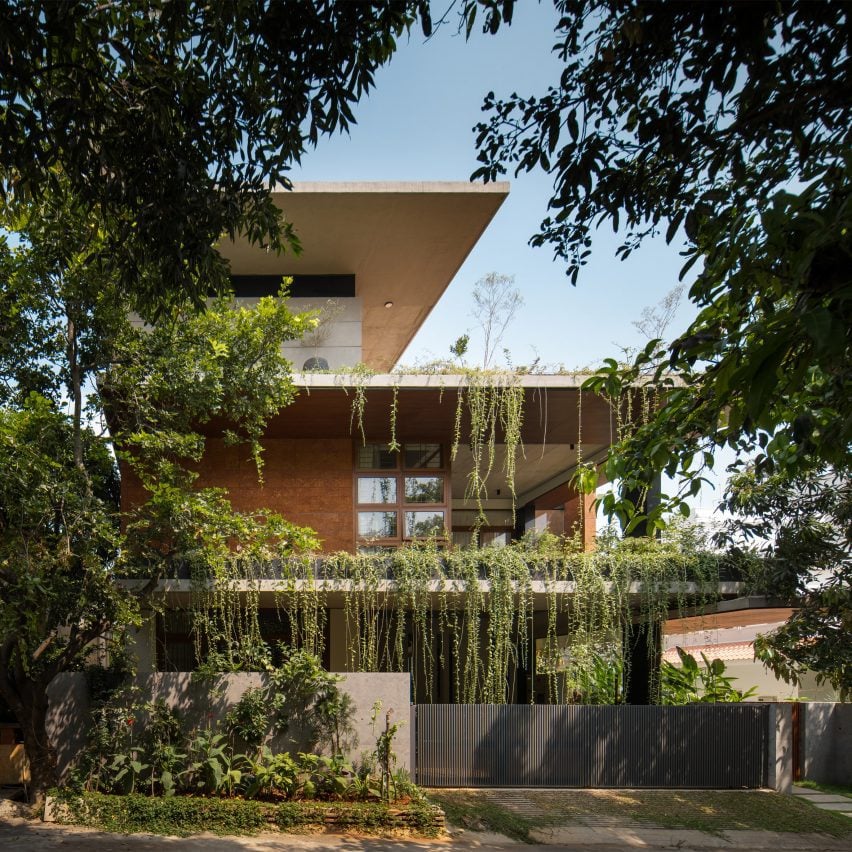
Planted balconies surround open living spaces at this house in Bangalore, designed by Indian studio 4site Architects for a nature-loving family. Named ...
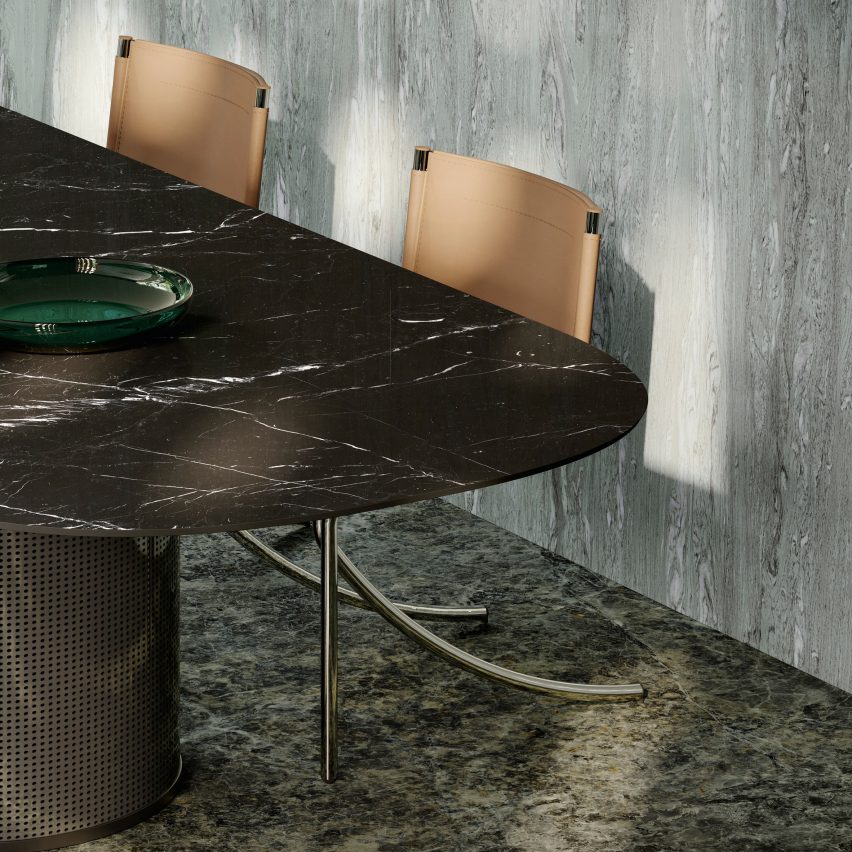
Dezeen Showroom: tile manufacturer Marazzi has expanded its grande line of tiles to include an antibacterial surface flecked with veining simulating t ...

Liège Supermarket, New Retail Building Belgium, Delhaize Group Project, Belgian Shop Design Wooden Supermarket in Liège Delhaize Group Building Deve ...

The Fallen Leaf, designed by Eric Rodrigues, has been named the first-place winner of the competition for the new Sylvan open air theatre in Cherkasy ...

The Cultural Center of Bastia was developed within an ANRU program related to the renovation of neighborhoods in the south of Bastia, a big part of wh ...
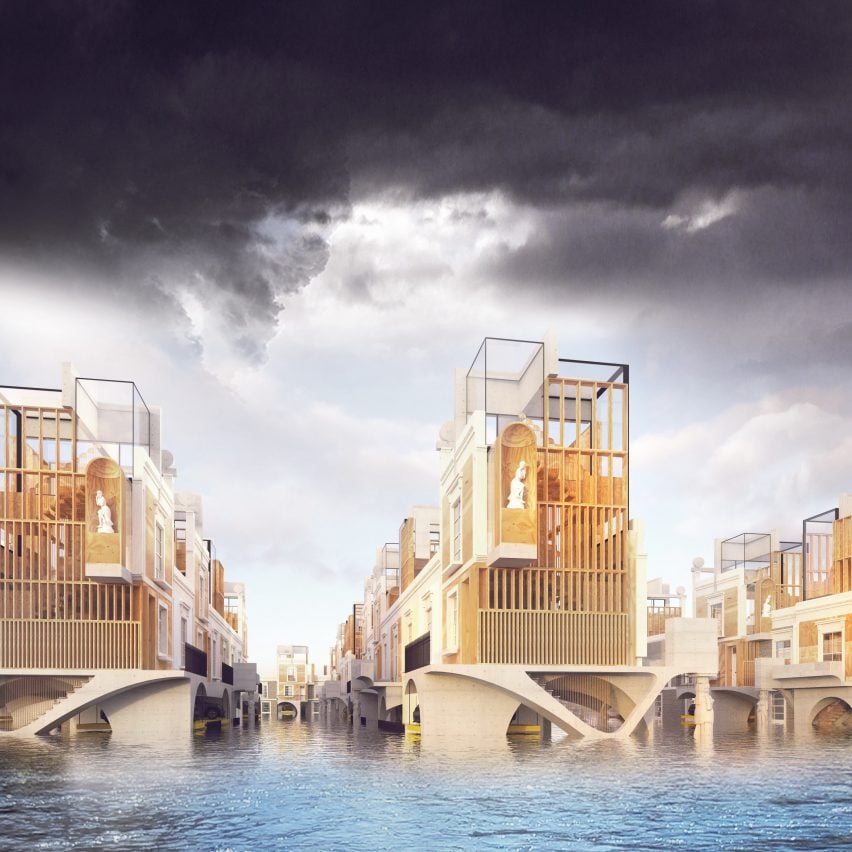
The latest Dezeen x MINI Living video explores The D*Haus Company\'s vision for flood-resistant Georgian-style housing, which claimed first prize in ...
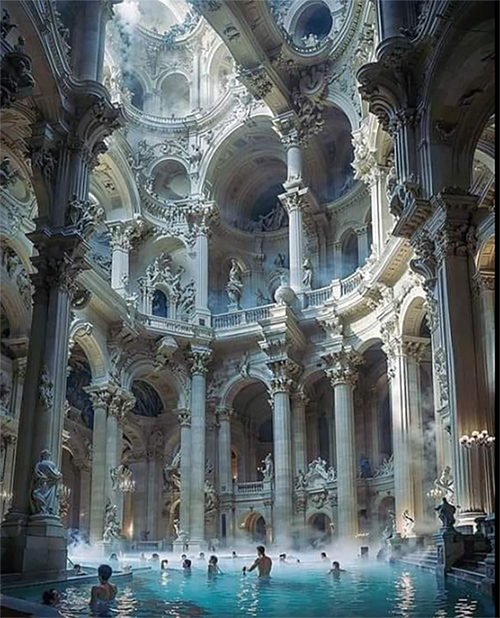
Artificial Intelligence helps recreate Baths of Caracalla. The Baths of Caracalla were built around the year 216 for the use and enjoyment of the Rom ...

Dezeen has teamed up with DesignMarch to livestream a day of talks on the role of architecture and design in addressing global imbalances. Watch the c ...

Whitten Architects has thoughtfully designed this warm and welcoming cottage to accommodate two generations, situated on the Southern Coast of Maine. ...

This rustic Belgian house was designed by Rauscher & Associates in collaboration with Carl M. Hansen Companies is located in the Parkwood Kno ...

Designed by Baldasso Cortese Architects, Tarrawarra Abbey is a Cistercian Monastery set on 400 hectares of grazing land at Yarra Glen in Victoria?s be ...
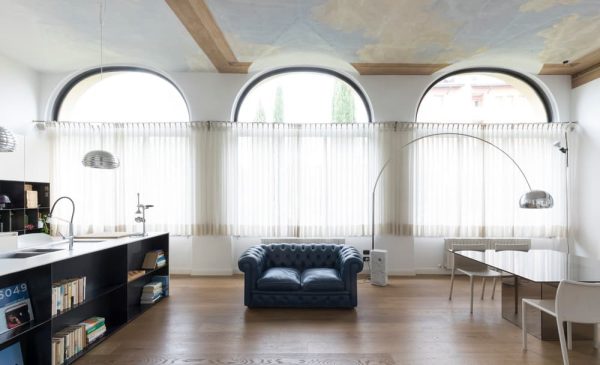
The restoration project of the main floor apartment in a mansion, dating from the beginning of the 1700s and located just outside Bergamo, reinterpret ...

Designed by Powerhouse Company, From the outside, the building is characterized by an elegant geometric clarity. The full-perimeter overhangs, whose m ...

Addressing the client?s requirements for a space for leisure and entertainment, this pavilion was built to function as a venue to entertain friends an ...
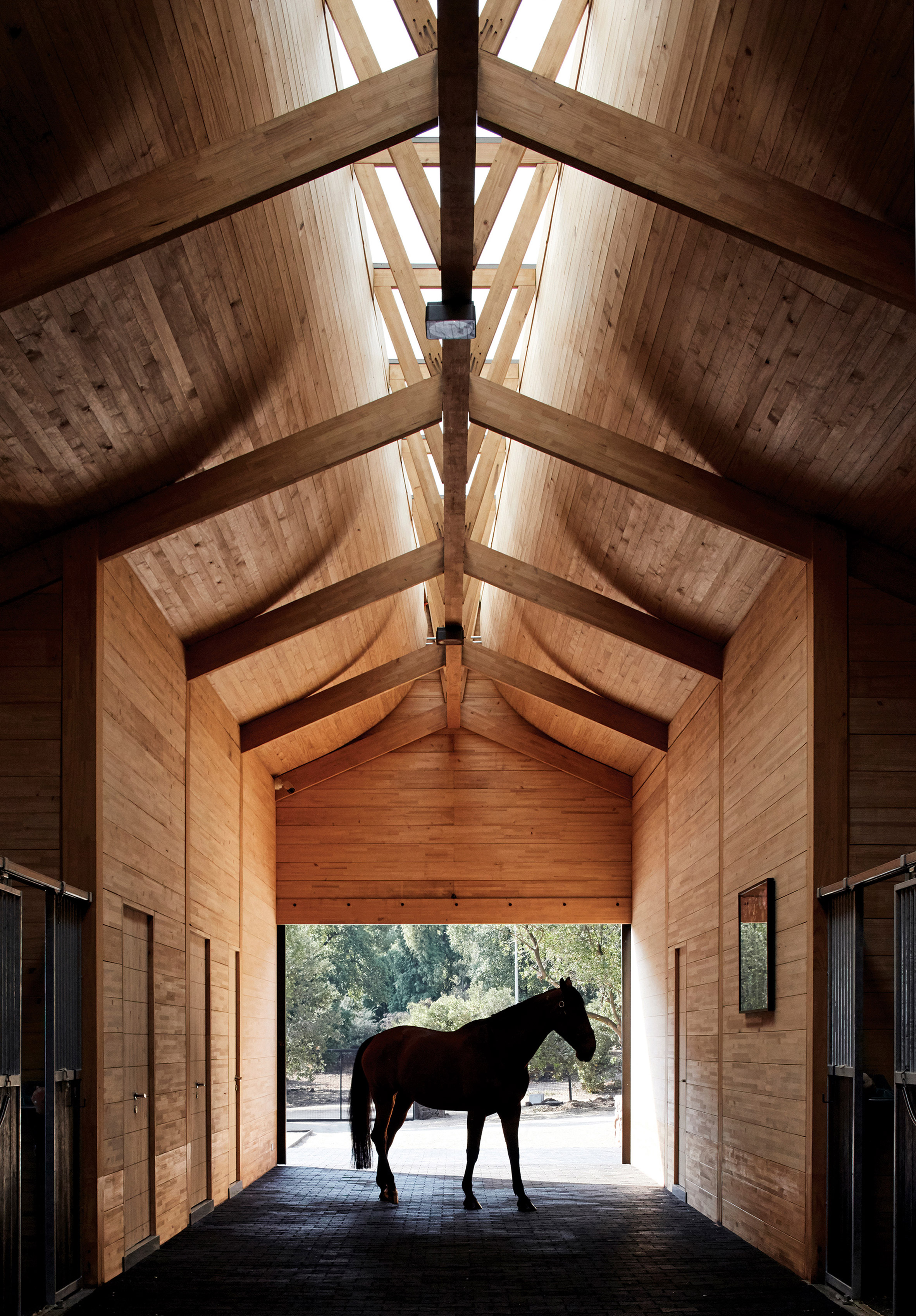
A skylight that runs along the ridge of this stables near the Chilean capital of Santiago allows daylight to flood onto laminated-timber trusses tha ...

Hubert Zandberg Interiors undertook the task of reimagining an old barn conversion situated in Buckinghamshire, a ceremonial county in South East Engl ...
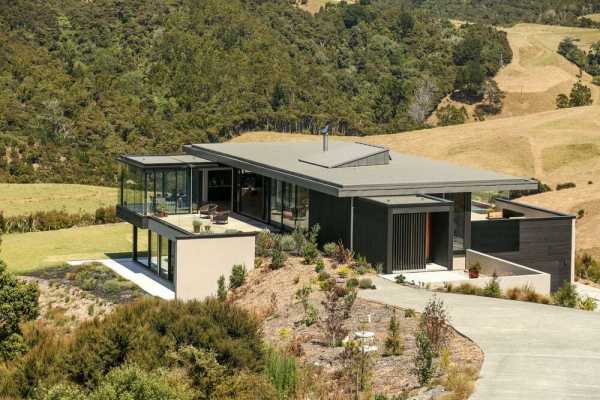
The Breamtail House has been designed to have outlooks on both on the east and the west. The ground floor contains a master bedroom with an ensuite, a ...

Centre for Virtual Engineering designed by UNStudio, Contemporary companies, particularly those in the creative industries, are bringing about substan ...
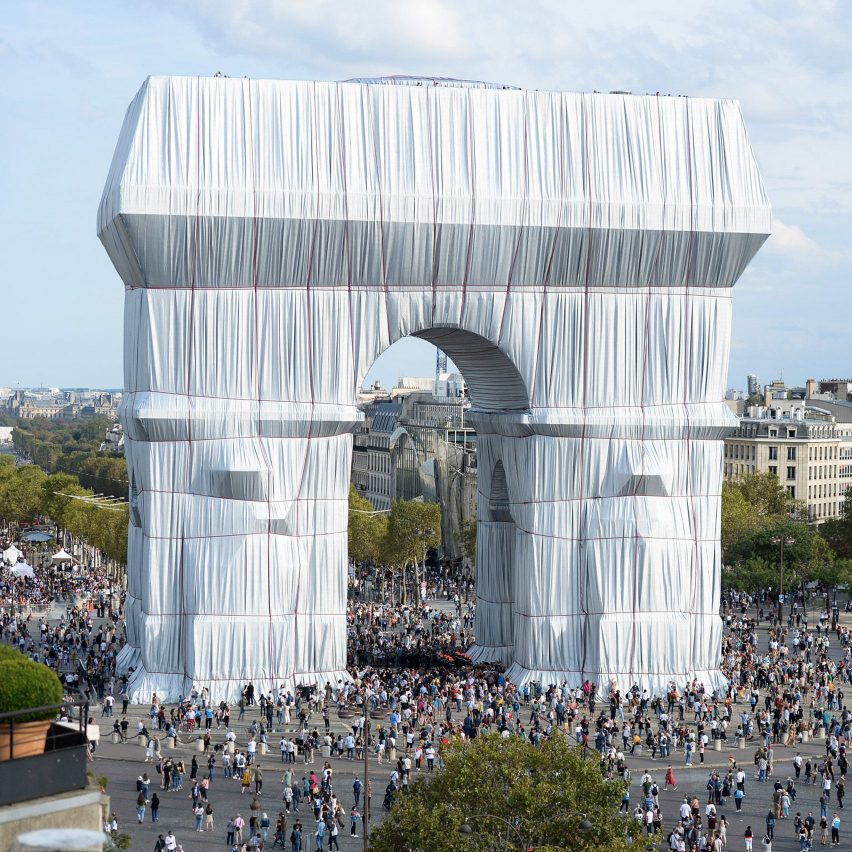
From a giant inflated bubble to a steel-wired mosque designed to challenge Islamaphobia, we take a look at 10 standout installations covered by Dezeen ...