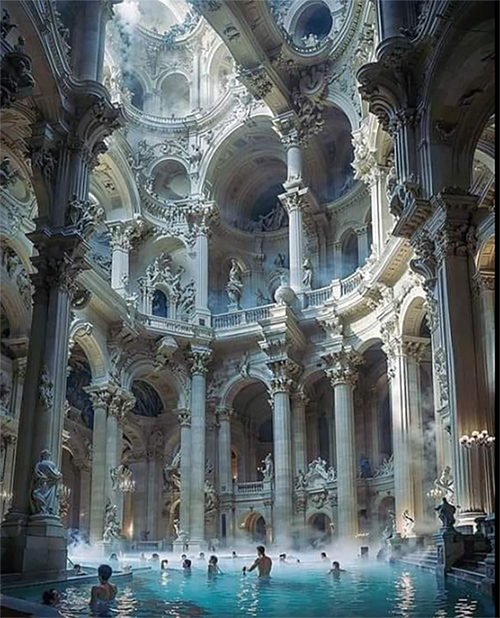
They were built by Emperor Caracalla and have the rectangular shape typical of Imperial spas. This complex was not only a place to bathe, play sports and take care of one's health, but also a place of study and rest. On both sides of the central body there are a series of environments that are part of the thermal station, the “Calidarium”, the “Tepidarium” and the “Frigidarium” or “Natatio”.
The Baths of Caracalla are considered one of the few cases where it has been possible to partially reconstruct the original decoration.
The written testimonies that have been found tell us about the enormous columns and marble pavements with oriental colors, glass and marble paste mosaics on the walls, painted stuccos and areas decorated with hundreds of statues and colossal groups, whether in the niches of the walls of the different environments more important than in the gardens.
For the water supply, a special branch called Aqua Antoniana was created, originating from the main aqueduct Acqua Marcia, the thermal baths were restored on several occasions and stopped functioning in 537 AD.
Currently in the Baths of Caracalla we can see other zones and areas that are around the two gymnasiums. Even though only brick walls and large collapsed vaults remain, the remains that centuries ago gave splendor to these Baths are still preserved.
Despite the passage of time and looting, the floor plan of the buildings and a good part of the walls that formed the enclosure are still preserved.


This is an in-house office plan of our design office. Approximately 30 staff members working in our office, which is located in the central part of Ja ...
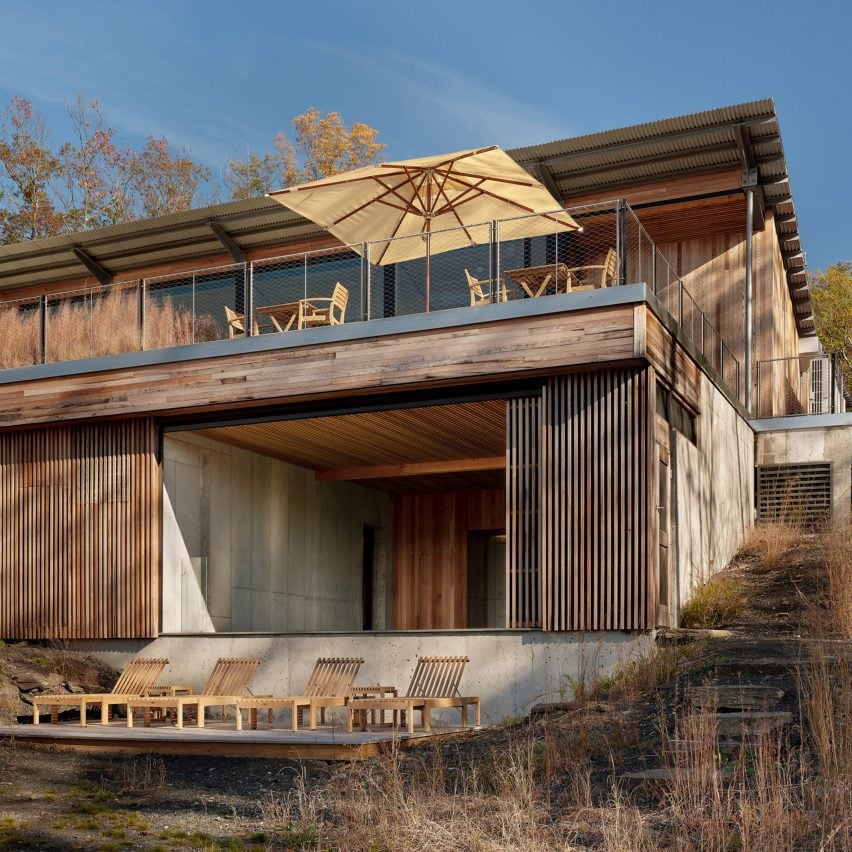
Danish furniture brand Fritz Hansen has debuted pieces from its first Skagerak Outdoor furniture collection as a permanent "installation" at Piaule ho ...

Liège Supermarket, New Retail Building Belgium, Delhaize Group Project, Belgian Shop Design Wooden Supermarket in Liège Delhaize Group Building Deve ...
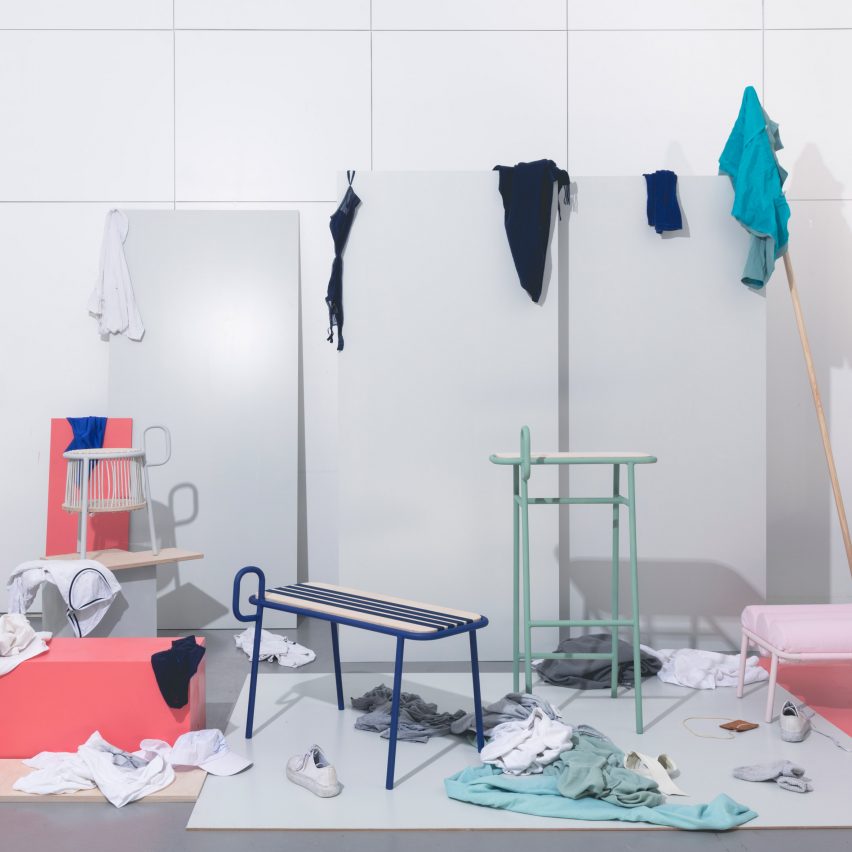
This year\'s Global Grad Show in Dubai illustrated how "many small actions come together to create a total picture". Curator Eleanor Watson selects fi ...

The Cultural Center of Bastia was developed within an ANRU program related to the renovation of neighborhoods in the south of Bastia, a big part of wh ...
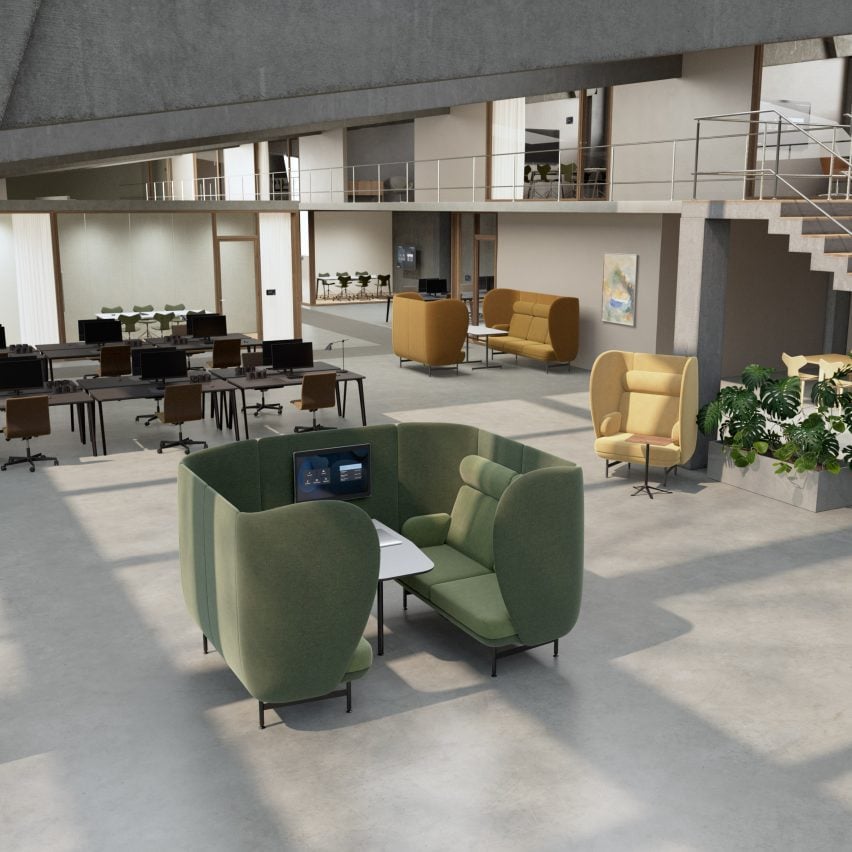
Dezeen Showroom: designer Jaime Hayon has created a series of enclosed seats for Danish brand Fritz Hansen that provide comfortable spaces within the ...

Dezeen has teamed up with DesignMarch to livestream a day of talks on the role of architecture and design in addressing global imbalances. Watch the c ...
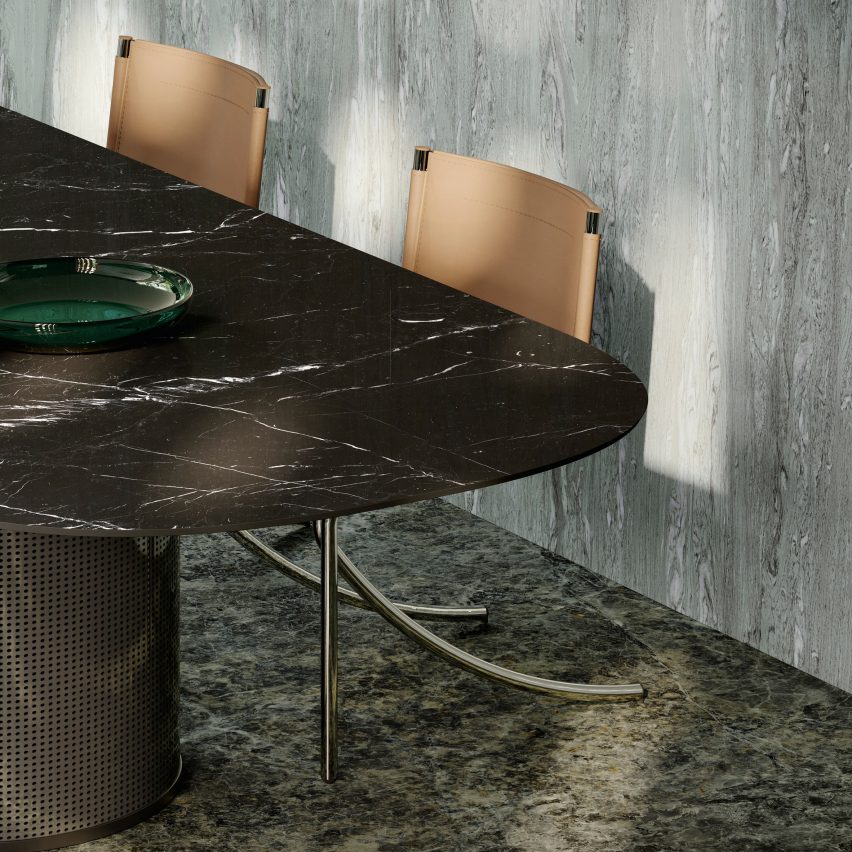
Dezeen Showroom: tile manufacturer Marazzi has expanded its grande line of tiles to include an antibacterial surface flecked with veining simulating t ...

Figure 1: Overview of Proportionate Material Embodied Carbon Emissions, Paramedic Services Multifunctional Paramedic Station In 2020, I led a studio ...
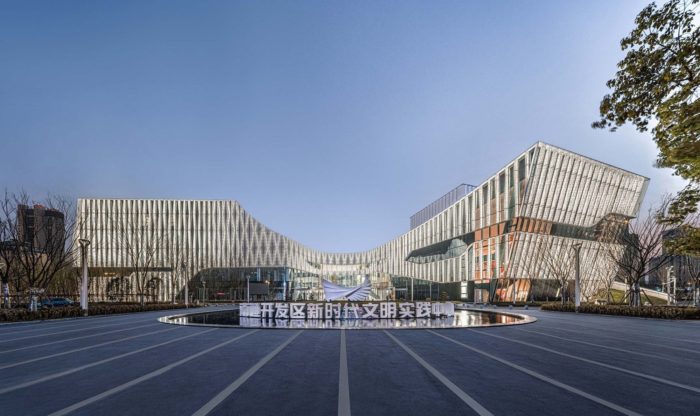
In October 2020, Nantong Development Zone Public Culture Center was finally completed and opened after three years of design and construction. The t ...
.jpg?1477652619)
Project Background ...

This modern farmhouse was designed as a dream home for a pair of empty-nesters by G.O. Architectural Design, nestled on a two-and-a-half-acre property ...
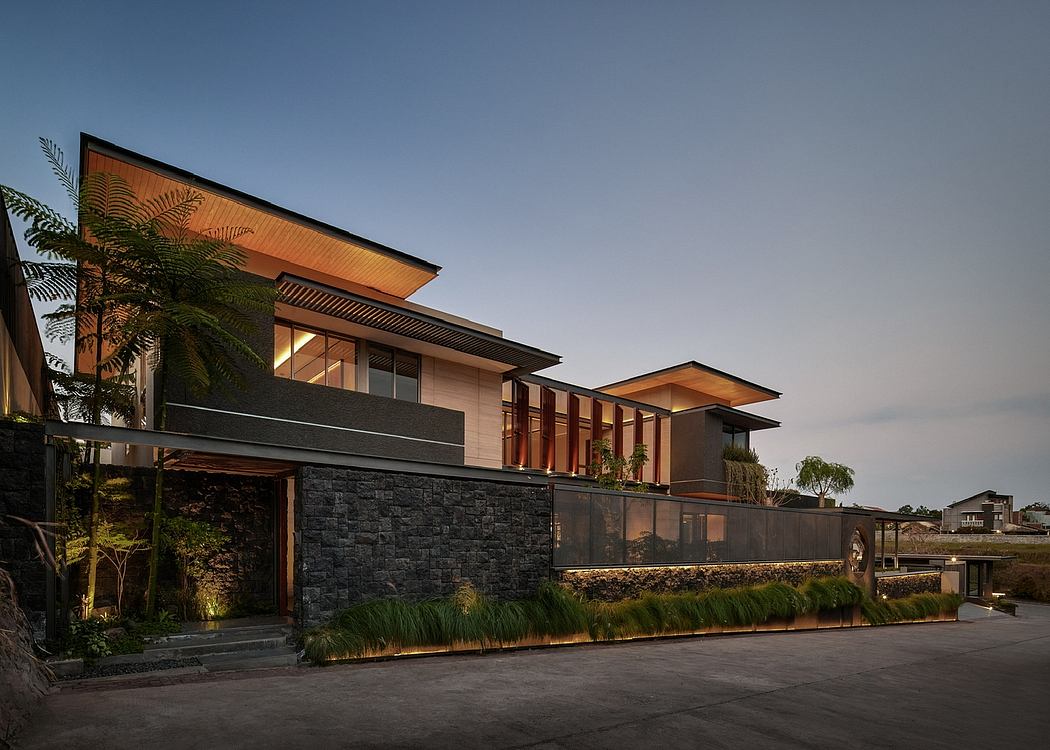
Discover the allure of Patio Livity‘s Grande House in Bandung, Indonesia. This private house, designed in 2023, showcases a unique blend of arch ...
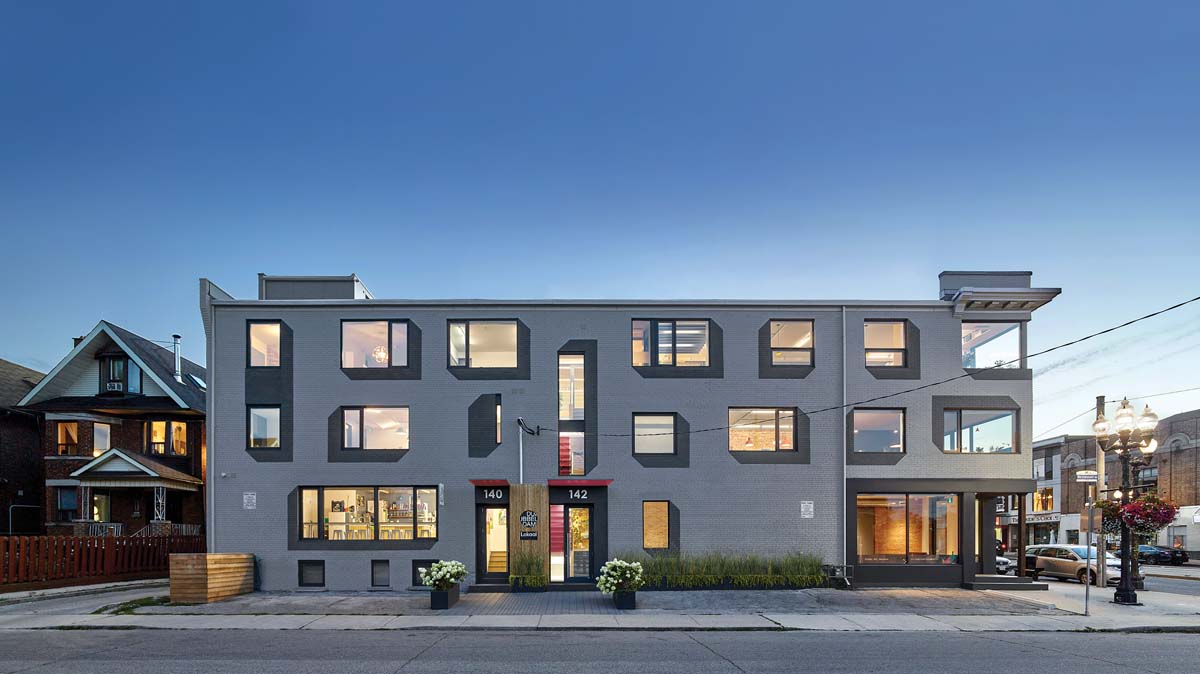
Sitting atop Dubbeldam Architecture?s own offices, a community-oriented co-working suite offers a ?third space? for start-up businesses and locals wor ...

Research Centre ARENA2036, Stuttgart, German Building, Architecture Images Research Centre ARENA2036 in Stuttgart University Building, south west Germ ...

Prolific fashion designer Virgil Abloh has created a capsule collection in collaboration with Paris\'s Musée du Louvre that includes tee-shirts and h ...
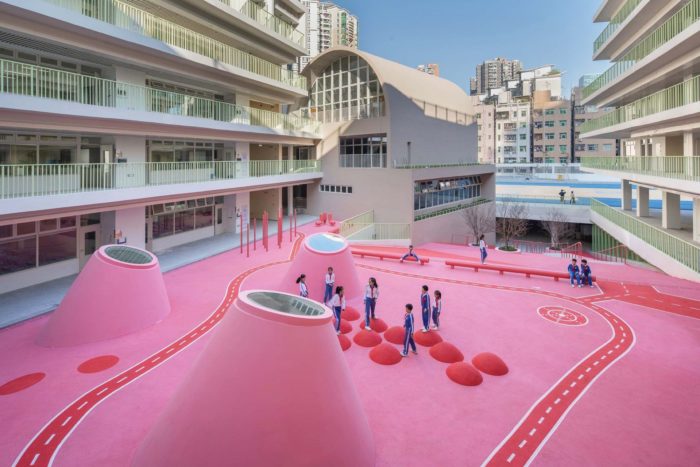
Xinsha Primary School is a part of the “8+1 Futian New Campus Action Plan†initiated by the Shenzhen Municipal Planning Bureau, trying t ...
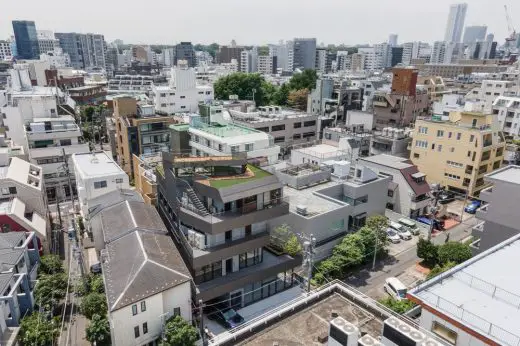
Ibis Sendagaya, Shibuya City Homes, Tokyo Real Estate, Japanese Apartments Architecture, Japan Accommodation Photos Ibis Sendagaya in Tokyo 14 Jan 202 ...

Artificial Intelligence helps recreate Baths of Caracalla. The Baths of Caracalla were built around the year 216 for the use and enjoyment of the Rom ...

The Fallen Leaf, designed by Eric Rodrigues, has been named the first-place winner of the competition for the new Sylvan open air theatre in Cherkasy ...
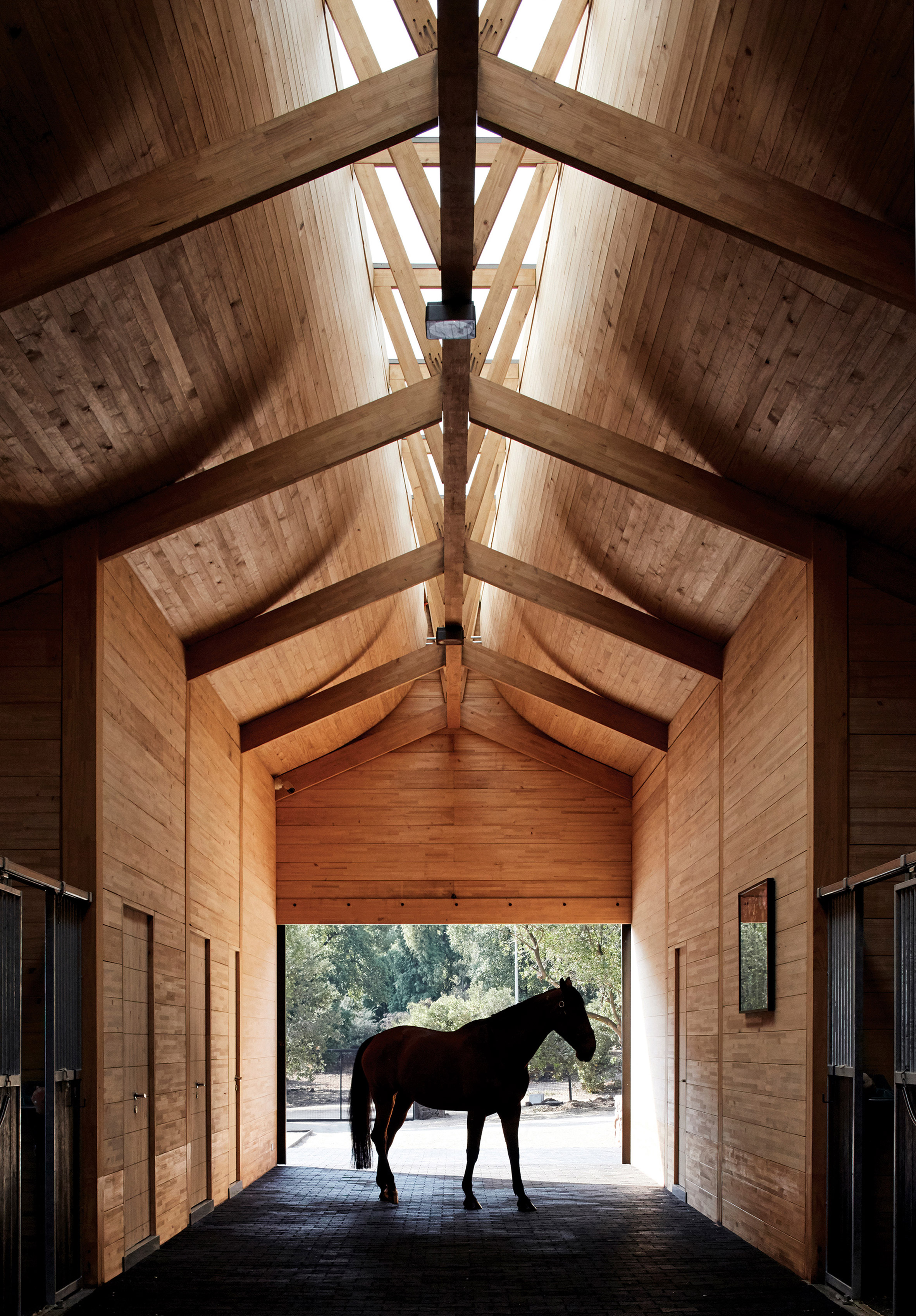
A skylight that runs along the ridge of this stables near the Chilean capital of Santiago allows daylight to flood onto laminated-timber trusses tha ...
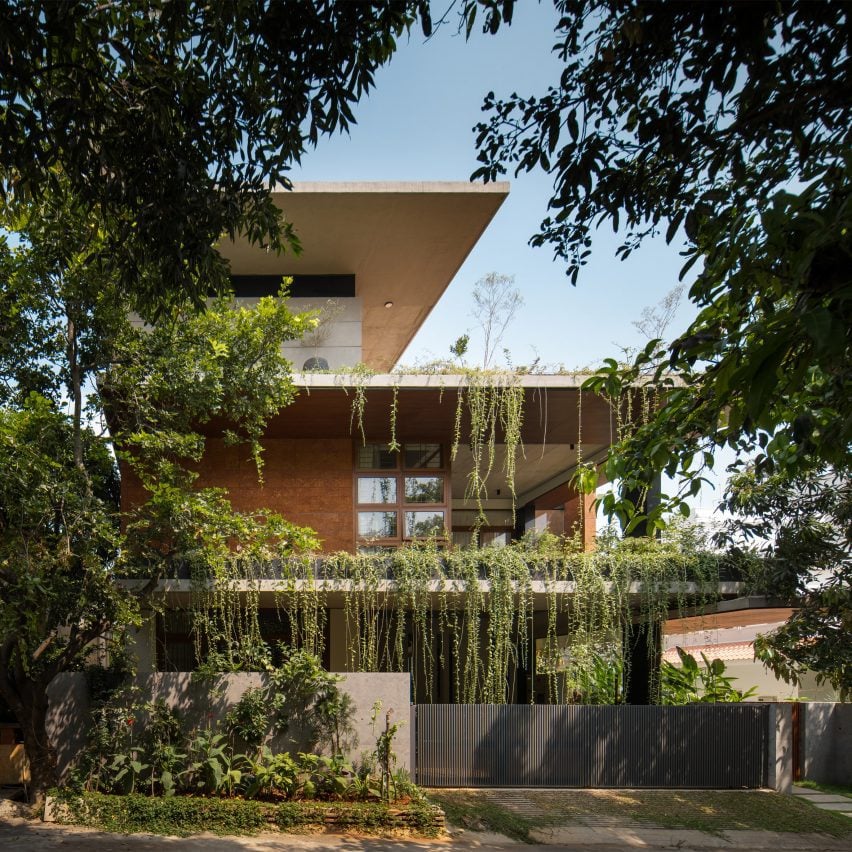
Planted balconies surround open living spaces at this house in Bangalore, designed by Indian studio 4site Architects for a nature-loving family. Named ...
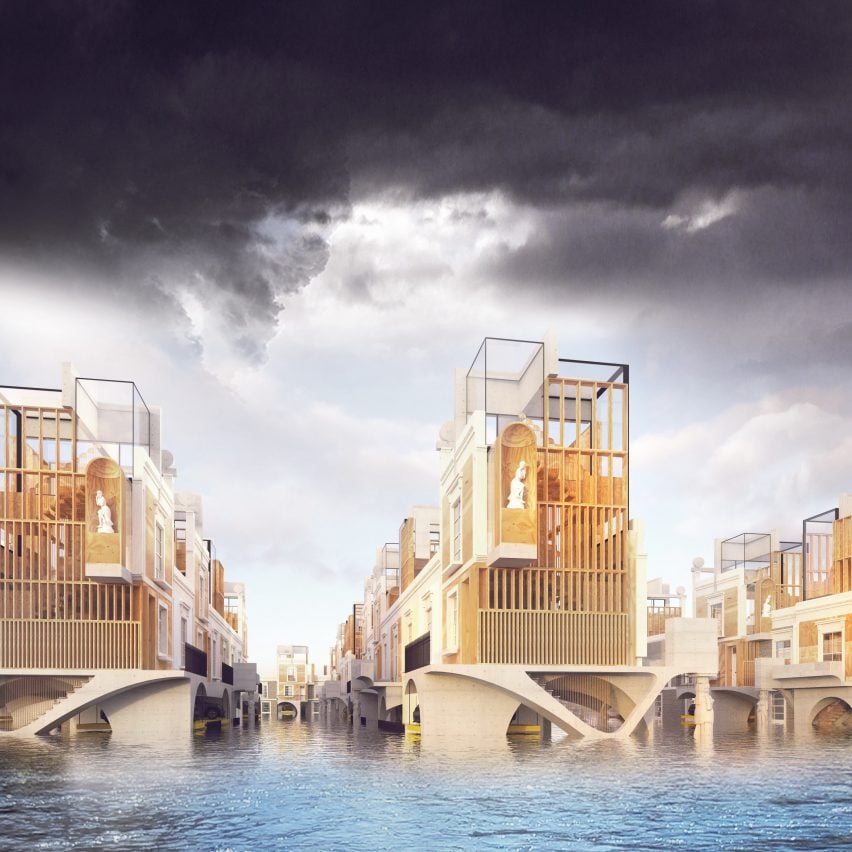
The latest Dezeen x MINI Living video explores The D*Haus Company\'s vision for flood-resistant Georgian-style housing, which claimed first prize in ...

Boca Raton City Council recently greenlighted the development of the Center for Arts and Innovation, designed by IBI Group. The project aims to become ...