
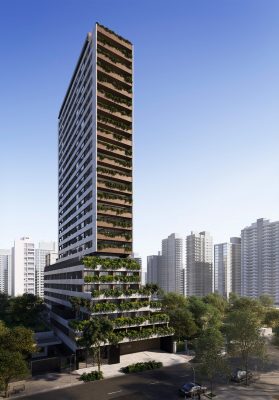
Melo Alves 645 São Paulo Building, Brazilian Architecture, SP Real Estate, Property Photos Melo Alves 645 Building in São Paulo 21 July 2021 Melo Al ...
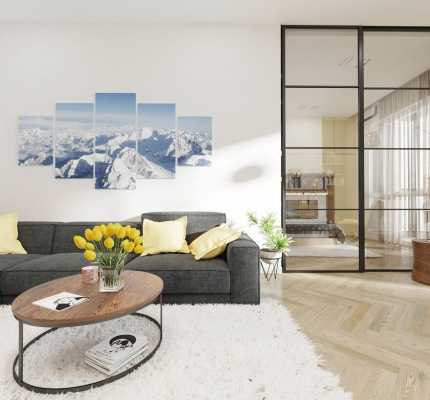
Great Britain Apartment was designed for the young couple that keeps up with times and soon plans to expand their family. The apartment is located i ...
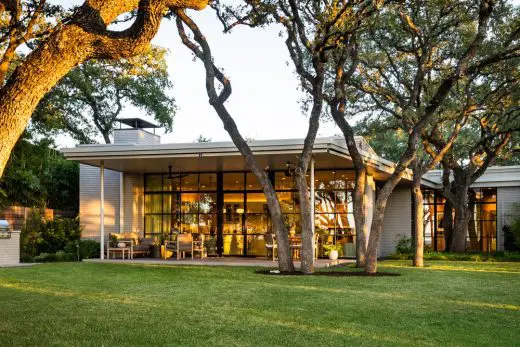
Ridge Oak Residence, Texas Real Estate, Austin Pool Design Project, Texas Property, USA Interior Architecture Images Ridge Oak Residence in Austin Oct ...
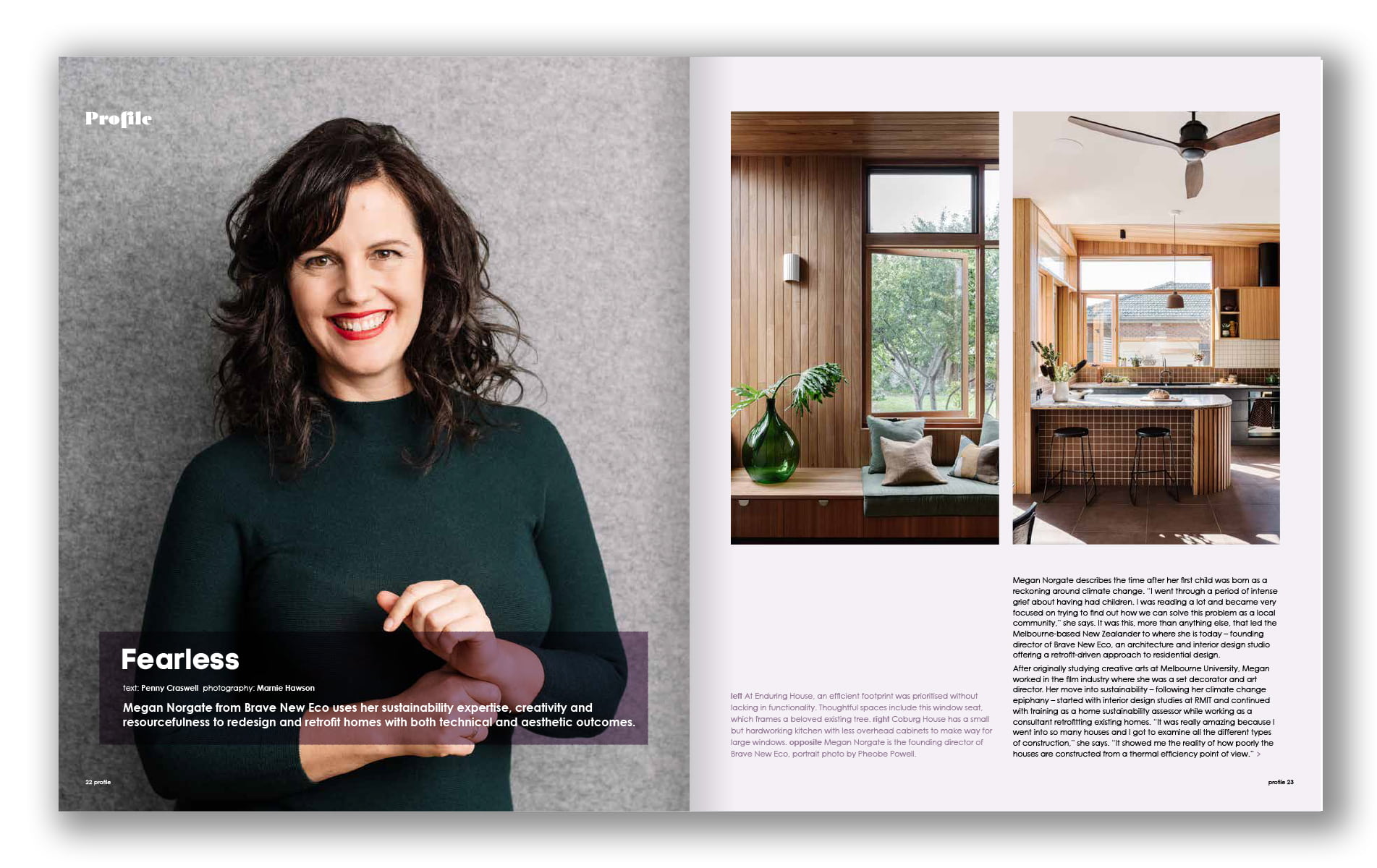
Issue 88 comes out 7 November. ...

Maestoso Hotel & Spa in Lipica, Slovenia Commercial Architecture, Competition Winners, Images Maestoso Hotel & Spa in Slovenia 30 July 2020 Maestoso H ...
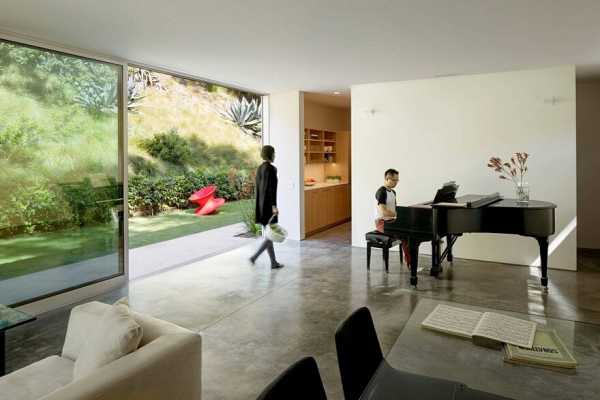
The site is a deep, narrow, one-acre hillside property in Beverly Hills. The owners\' desires were to create an oasis that focused more on a sense of ...
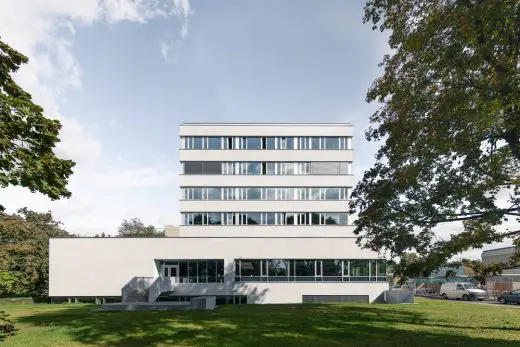
Austrian Architecture News 2020, Building Developments, Viennese Construction Design Project, Architects, Images Austrian Architecture News Contempora ...

Creating a beautiful and clever logo is hard. But with a master’s degree in design and 15 years of experience in the industry, Istanbul-based ...
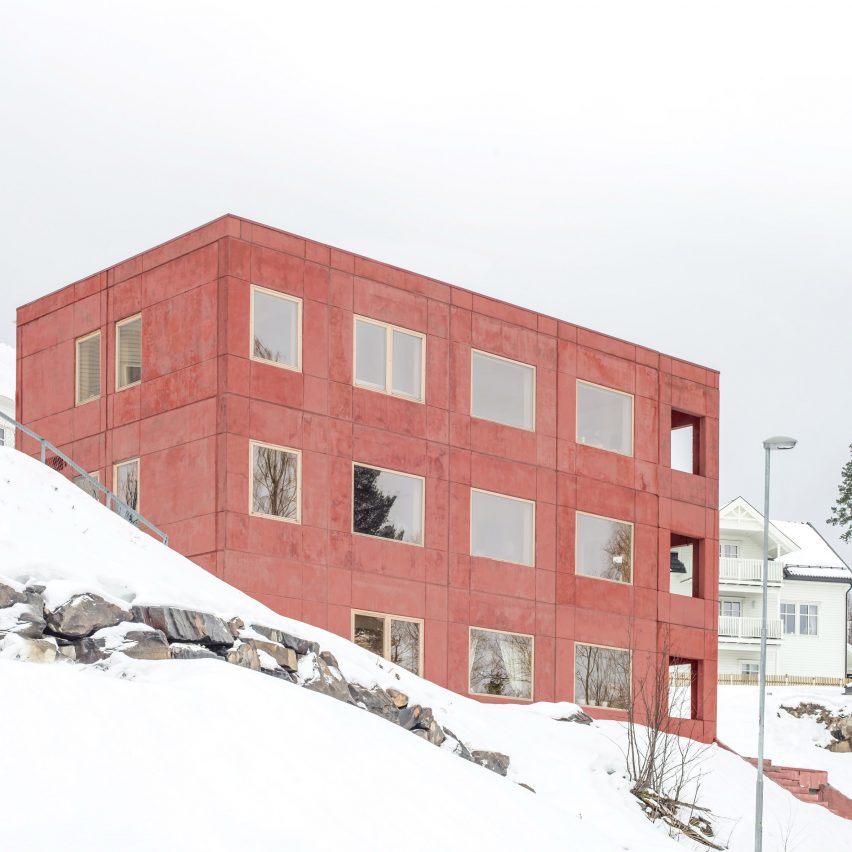
Oslo architecture studio Sanden+Hodnekvam Arkitekter has designed a house from prefabricated concrete panels in Norway for a three-generational famil ...

WINE, STRAW AND BEASTS ...
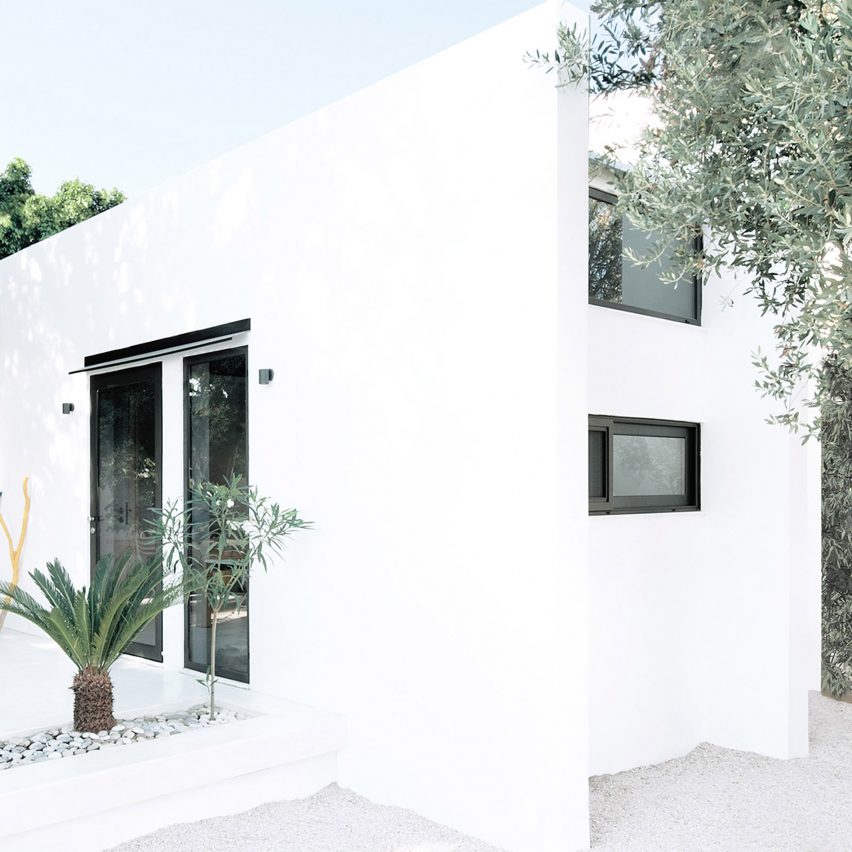
Milan\'s Mandalaki Design Studio has teamed up with American company BoutiqueHomes to offer an Italian-made prefabricated home, aiming to simplify th ...
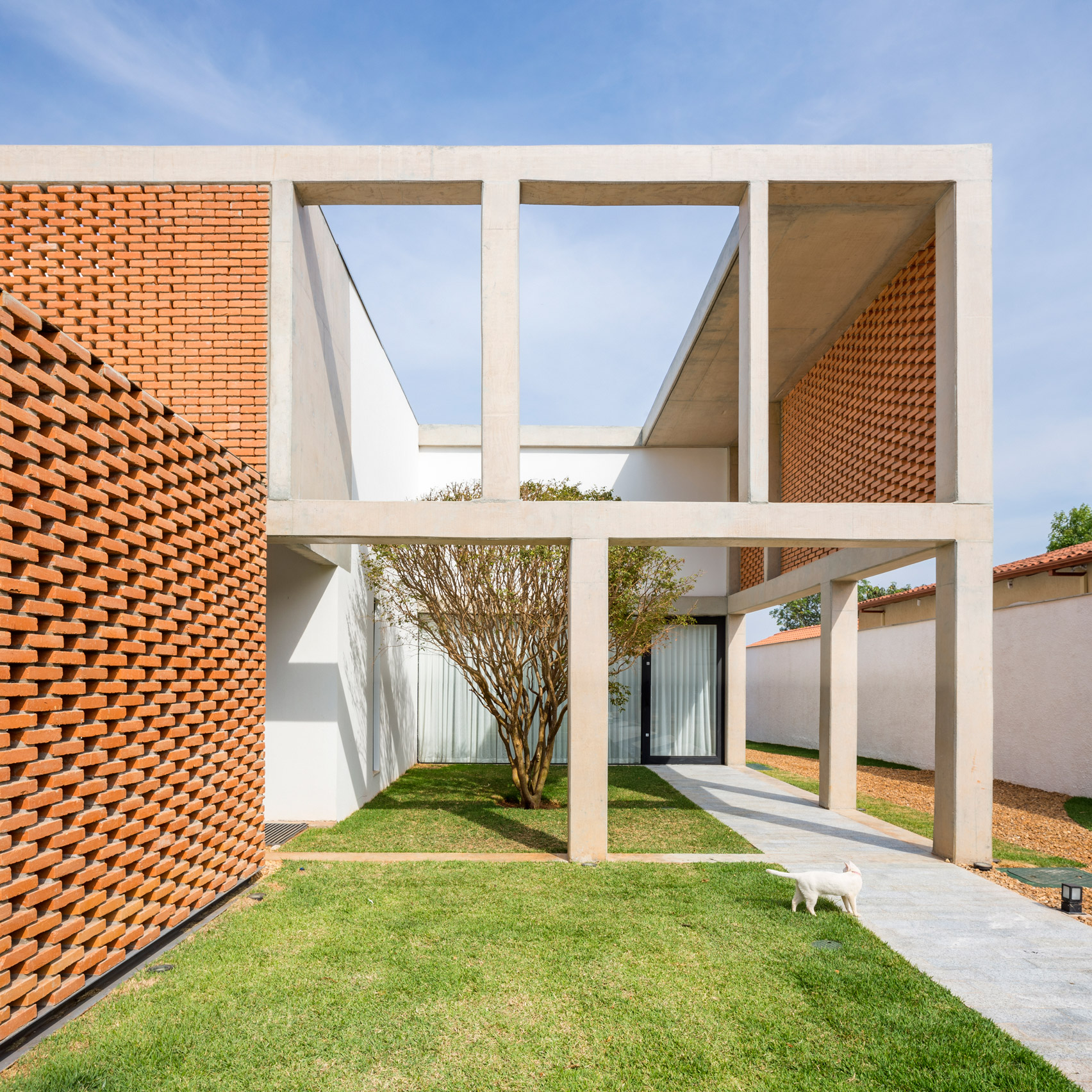
Bloco Arquitetos has created an extra storey for a family home in Brasília by adding a stilted concrete structure that incorporates panels of perfor ...

Aldeia de Joao Pires House, New Portuguese Property by HBG Architects, Residence Renovation Portugal, Photos House in Aldeia de Joao Pires 30 July 202 ...

The American Institute of Architects has launched a task force to consult on how to adapt buildings into healthcare facilities during the coronavirus ...

The Lane Cove House is a 150 sqm addition and renovation to turn an existing double brick cottage facing the Lane Cove National Park in Sydney Metro i ...

The Zhuhai National Park is located in the region of Chishui, in Guizhou province, in South-West China. The 10,000 hectares park is characterized by t ...

In 2015, Galerie Patrick Seguin disassembled and restored Jean Prouvé\'s "Maxéville Design Office," a 10x12 meter demountable house, w ...
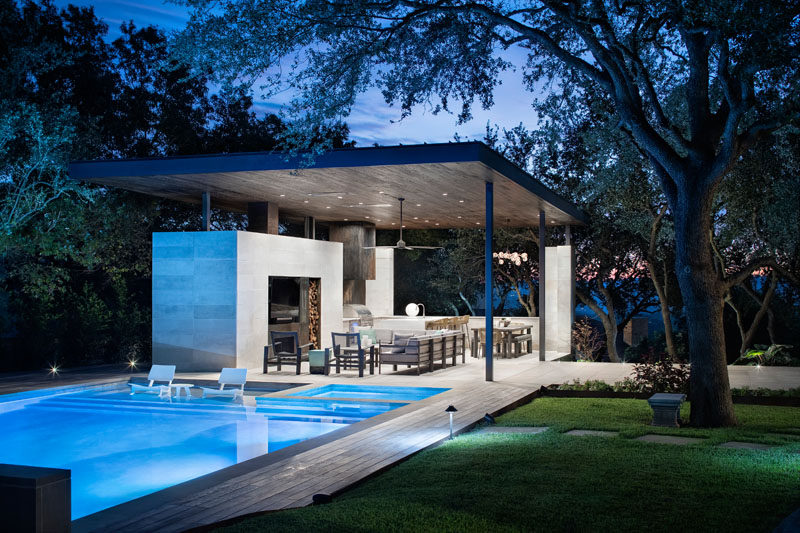
Photography by Paul Finkel Clark | Richardson Architects has designed a functional outdoor living space that complements the existing home ...

krypt.bar in Vienna, Commercial Regeneration Project, Berggasse Architecture, Austrian Design krypt.bar in Vienna Wasagasse Commercial Interior Desig ...
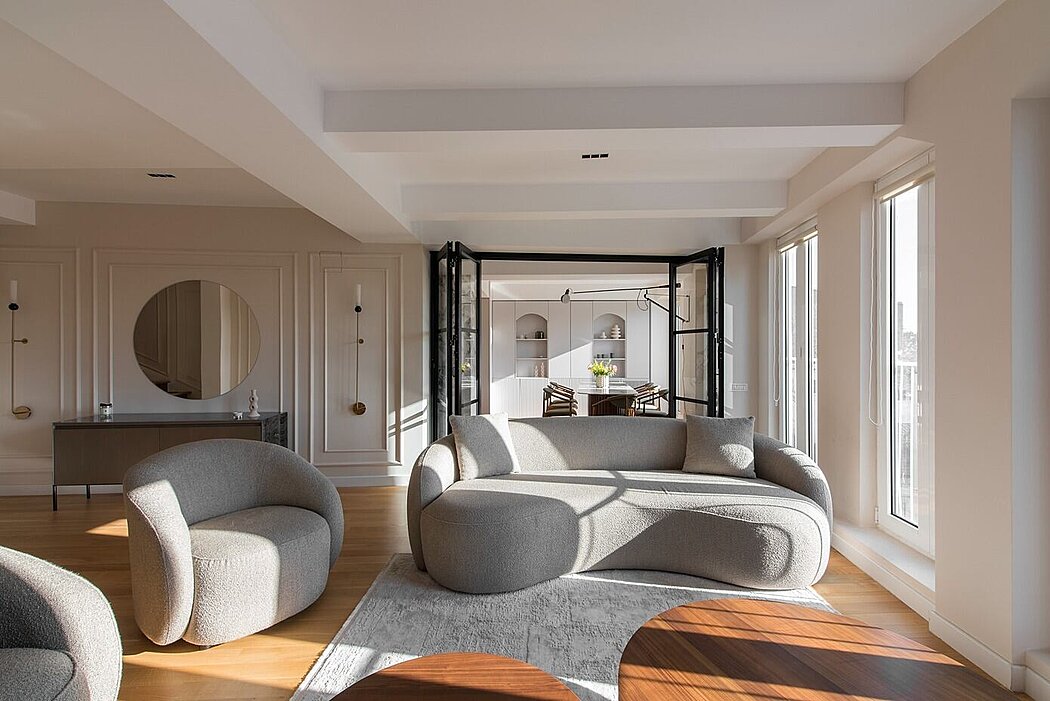
Discover the elegance of Apartment S, a luxurious penthouse apartment designed by Laboratorul de Arhitectura in Romania’s vibrant city of Bucha ...
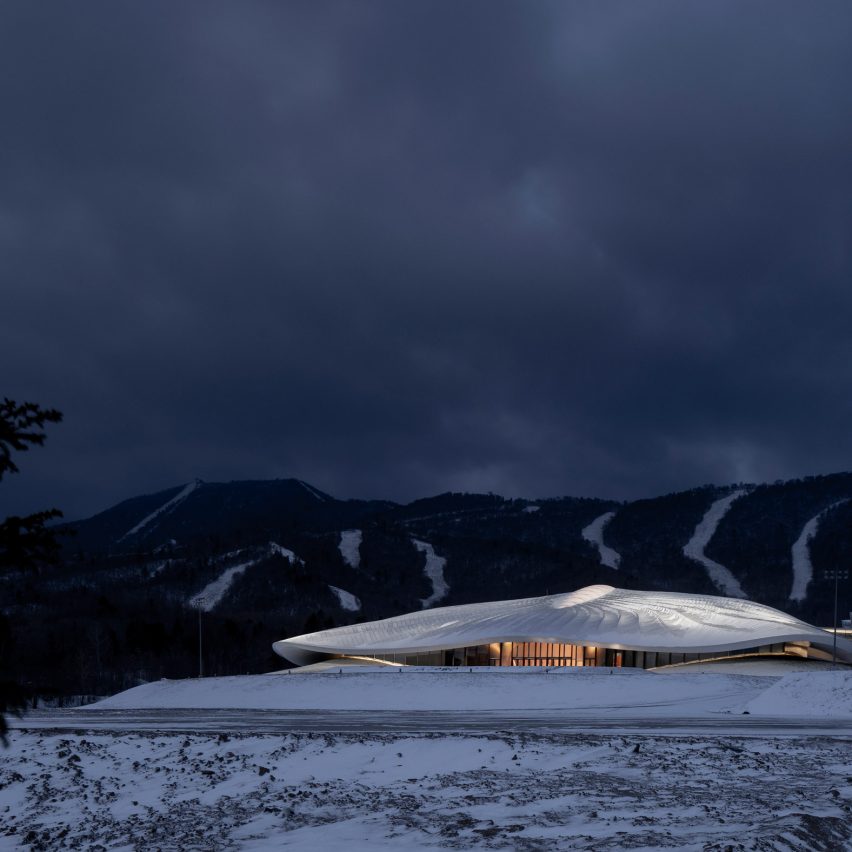
Chinese architecture studio MAD has revealed the recently completed Yabuli Entrepreneurs\' Congress Center, which is surrounded by mountains in north ...
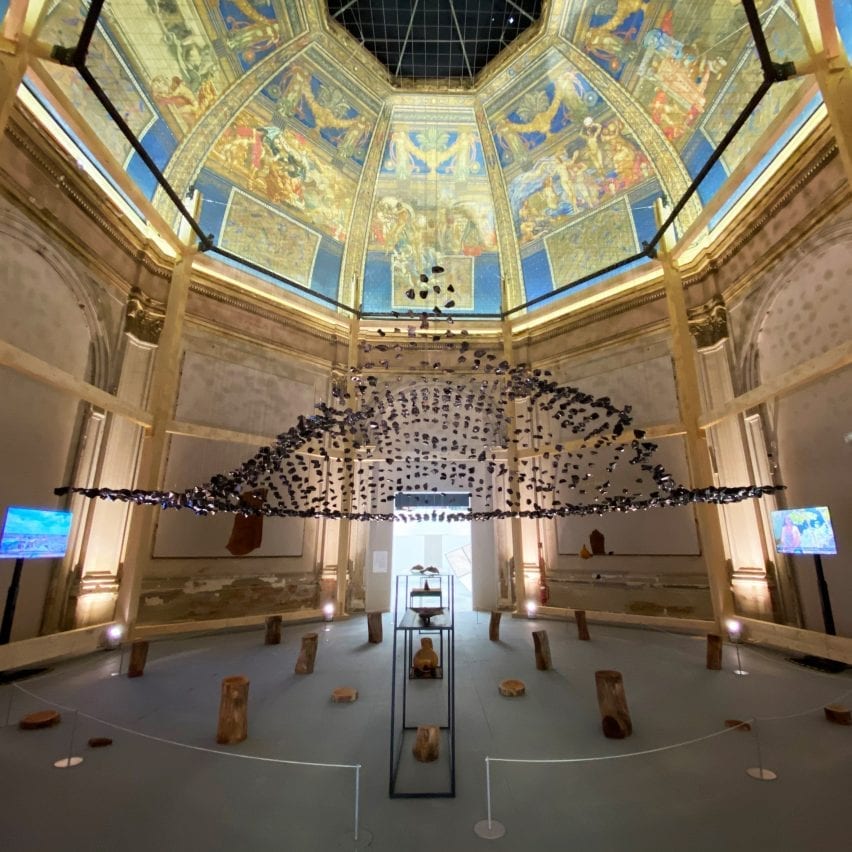
The haughty dismissals of this year\'s Venice Architecture Biennale by western critics overlook the welcome involvement of African architects, argue K ...
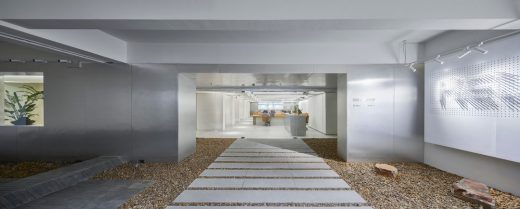
Qin Group Second Operating Space, Chengdu, Chinese Commercial Building, Architecture Photos Qin Group Second Operating Space Office in Chengdu 5 Apr 2 ...