
Liège Supermarket, New Retail Building Belgium, Delhaize Group Project, Belgian Shop Design Wooden Supermarket in Liège Delhaize Group Building Deve ...
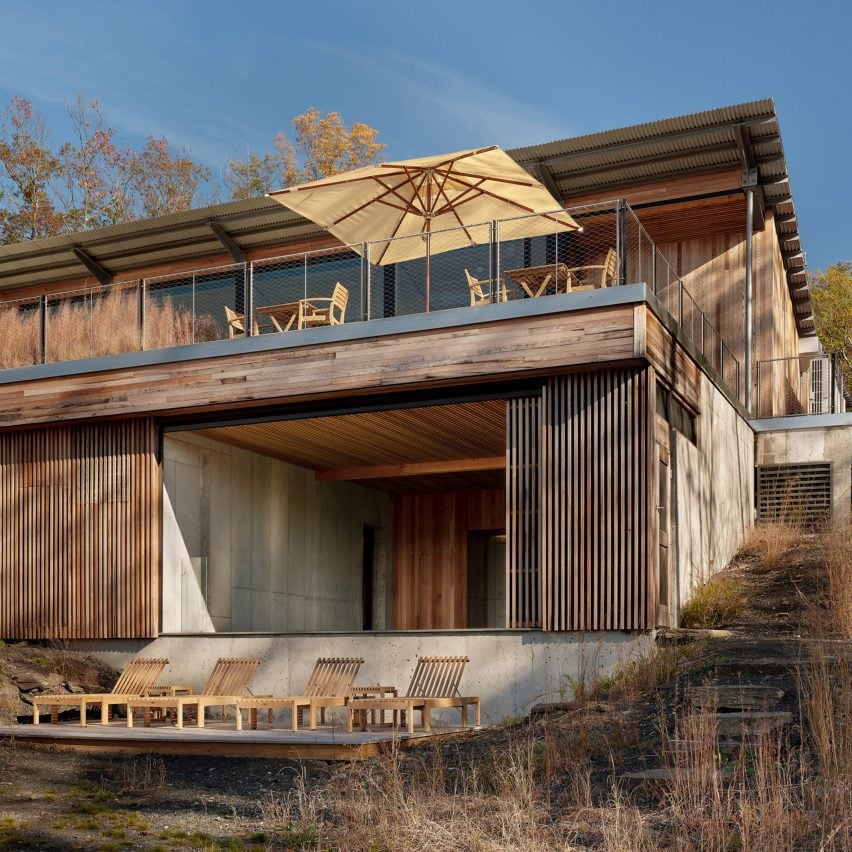
Danish furniture brand Fritz Hansen has debuted pieces from its first Skagerak Outdoor furniture collection as a permanent "installation" at Piaule ho ...

This is an in-house office plan of our design office. Approximately 30 staff members working in our office, which is located in the central part of Ja ...

The Cultural Center of Bastia was developed within an ANRU program related to the renovation of neighborhoods in the south of Bastia, a big part of wh ...
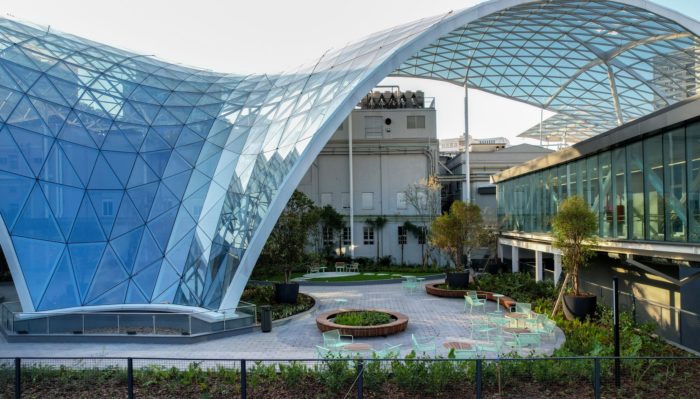
Santa Casa de Misericordia de Porto Alegre is a significant organization that oversees a complex of various hospital buildings, the arrangement of whi ...
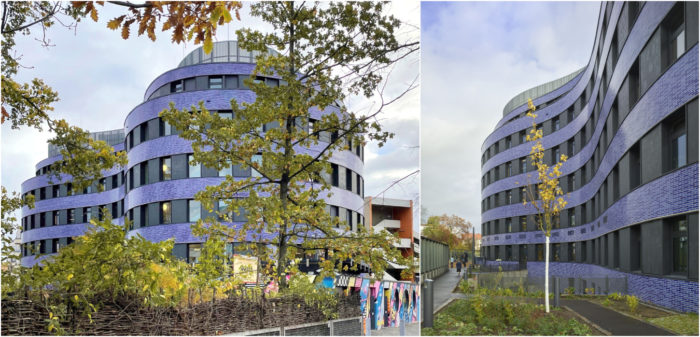
You will find the Pears Jewish Campus Berlin community center located adjacent to the Chabad Lubavitch Family and Cultural Centre in the Charlottenbur ...
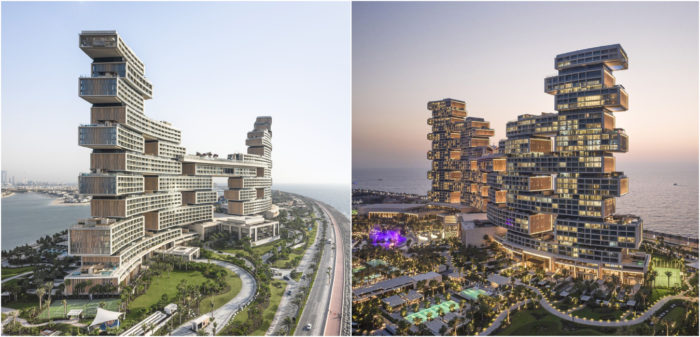
By enhancing and redefining one of the globe’s most renowned hospitality brands, Atlantis The Royal in Dubai introduces innovative spaces that ...
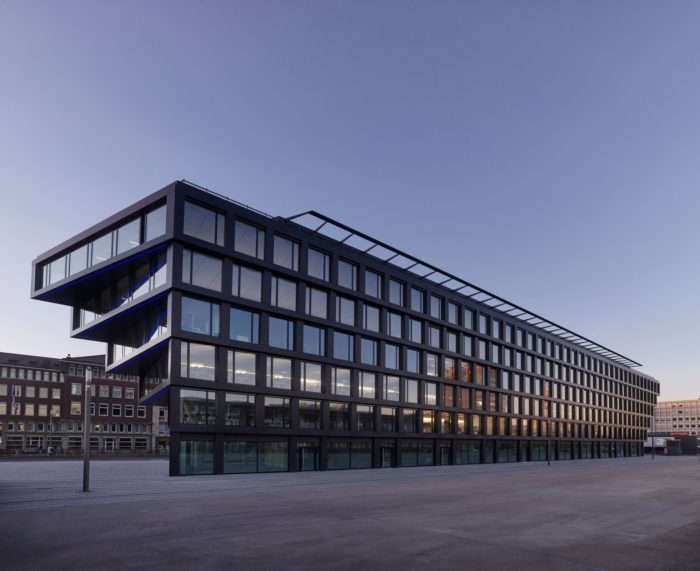
A ?trailblazing? building and a representational entryway to the city are arising with the new construction of Mercator One Office Building in Duisbur ...
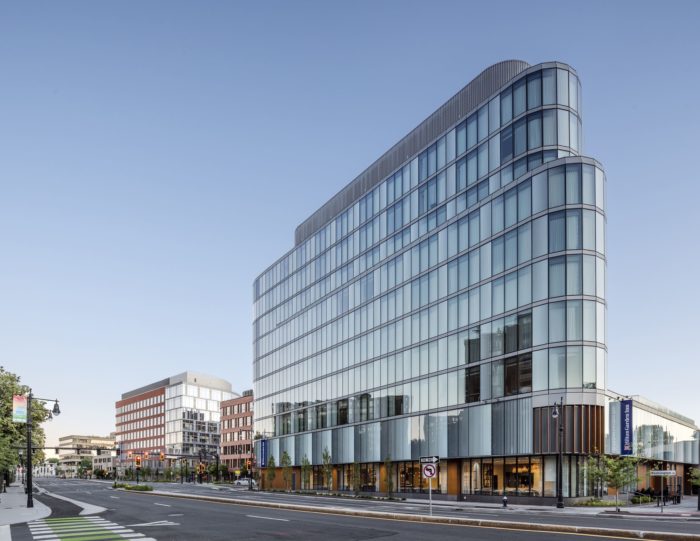
About Hilton Garden Inn Boston This beautifully curving and sculptural structure expertly links the verdant Olmstead Emerald Necklace with neighboring ...
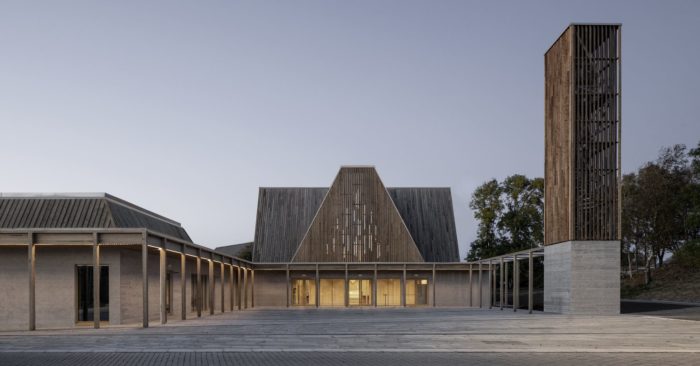
The Sola Church is intended to be the town’s new meeting place. It is the first of its kind in the town center and has a substantial presence i ...

The Faculty of Arts Building at the University of Warwick, designed by Feilden Clegg Bradley Studios, brings together different departments and school ...
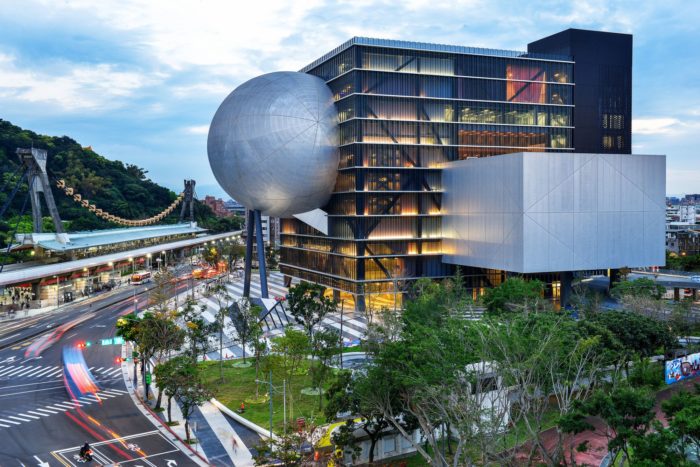
About Taipei Performing Arts Center Theater, a historical art form for public engagement, has grown into the contemporary world as a culturally sophis ...
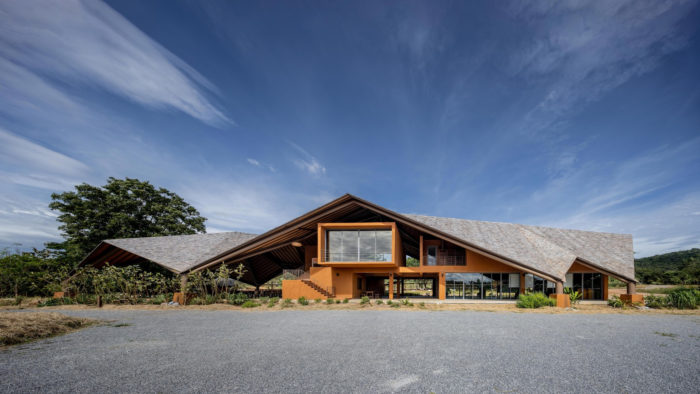
Our world has experienced numerous challenges in recent decades due to the swift technological advancements, increasing social and economic inequaliti ...
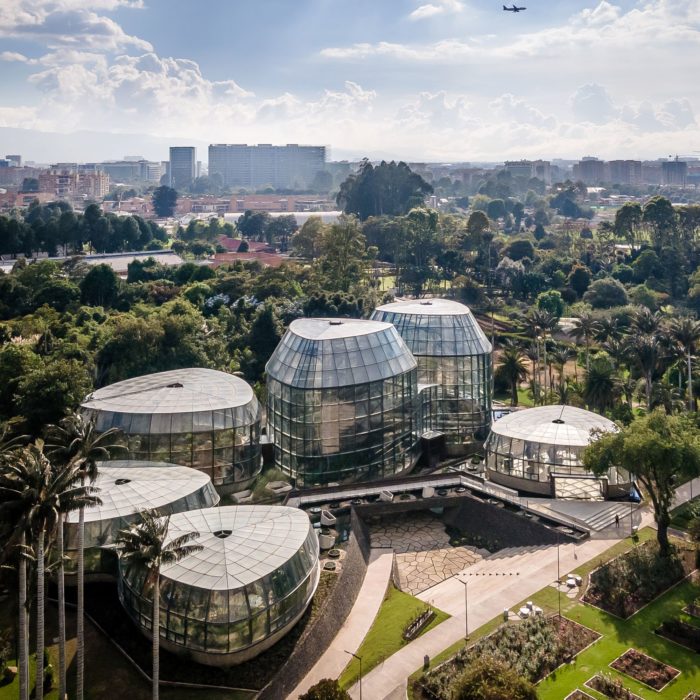
About Tropicario Bogotá Botanic Garden Bogotá, Colombia’s capital, is in the country’s center at 2,600 meters above sea level. The cit ...
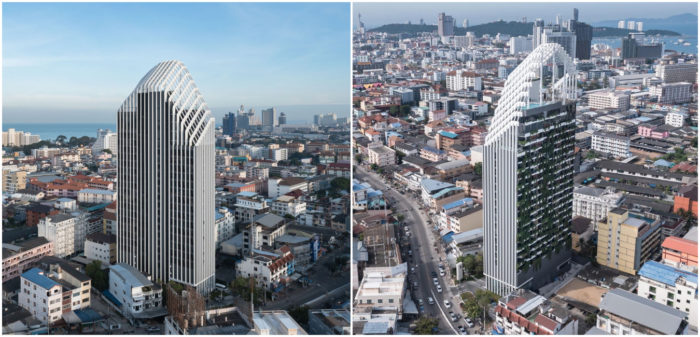
The Arbour Hotel and Residence, a 23-story structure in downtown Pattaya, is nestled amidst smaller existing buildings. The design philosophy focuses ...
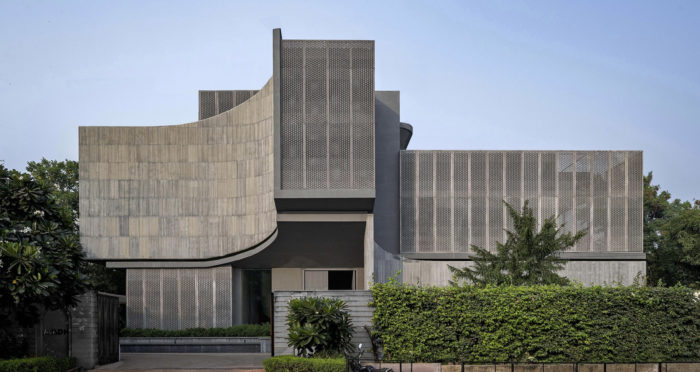
Zen Space’s Location Zen Spaces is a four-level house located in Jaipur, Rajasthan, India. The house is designed to blend indoor and outdoor sp ...
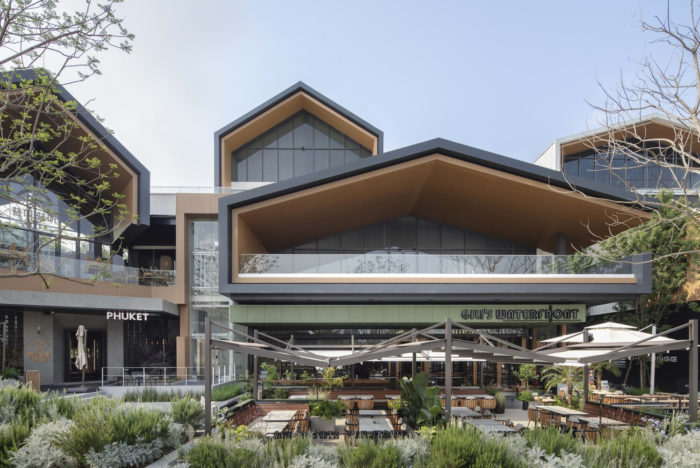
Planning Concept Of Luxelakes Tianfu Food Island The main environmental feature of Luxelakes Tianfu Food Island is its abundant water resources. There ...
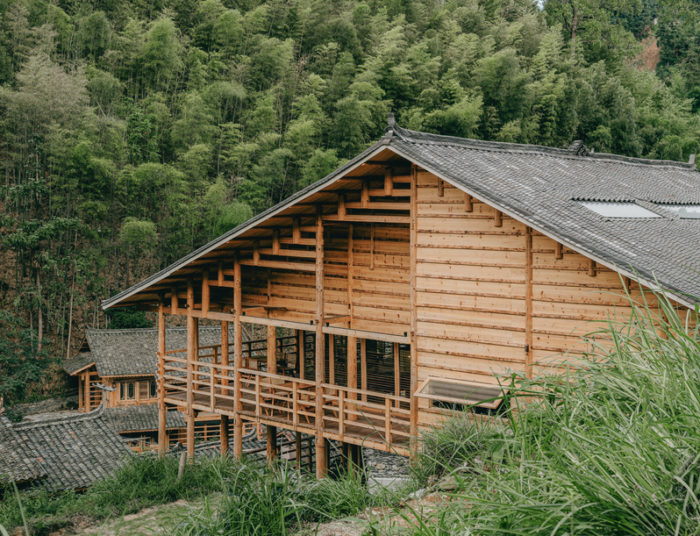
About The Well House on Terrance The Well House on Terrance is a series of steps surrounded by beautiful natural landscapes. It is located behind the ...
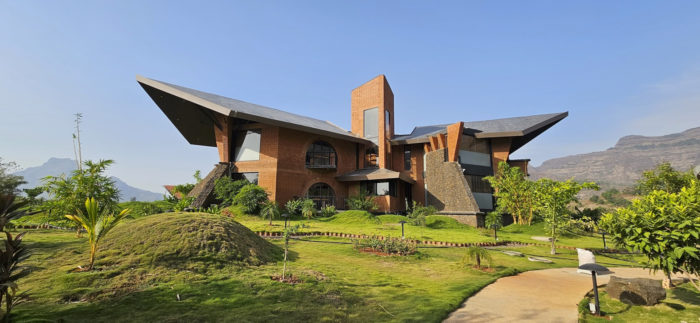
Design Concept Of Mountain Dust House The idea behind the design of Mountain Dust House was to blend the house, which represents the individual, with ...
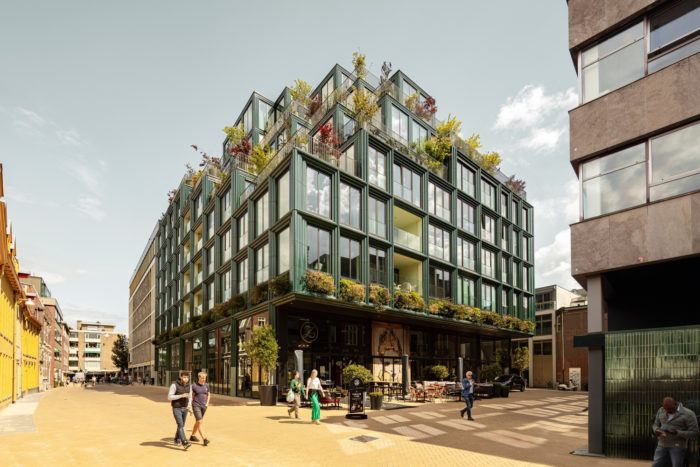
About Mercado The northern part of Groningen city center is now undergoing a major transformation with the completion of Mercado and the redevelopment ...
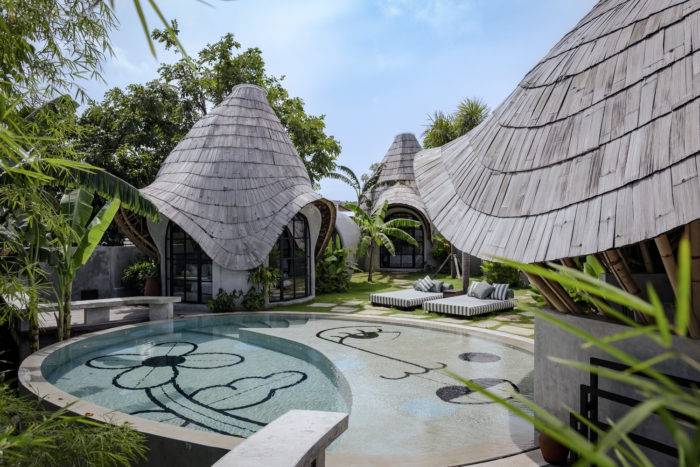
About Bandido Bali The Bandido Bali complex features two unique houses that offer a distinct experience in design, communication, culture, and archit ...
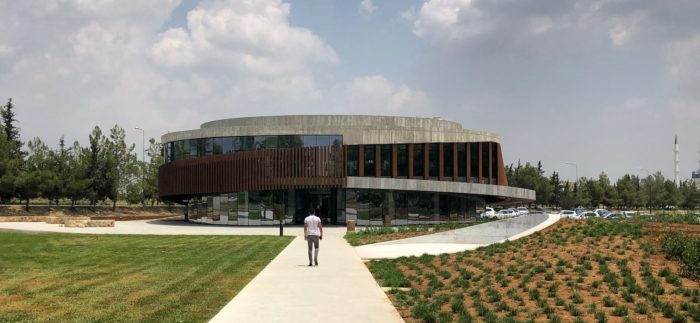
Cyprus International University (CIU) aims to expand its campus and academic offerings. The Cyprus International University is close to the capital ci ...
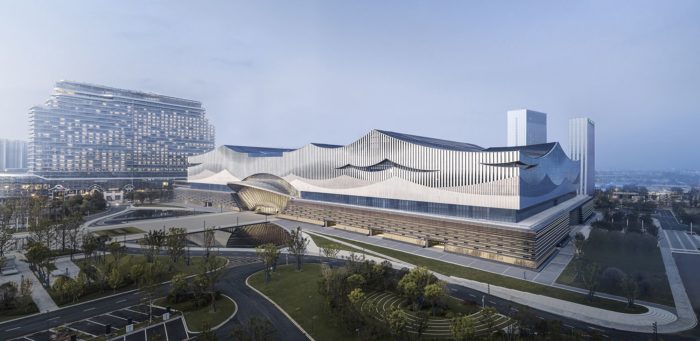
The Changsha International Conference Center is situated in Changsha City’s High-speed Railway New Town, offering a picturesque view of Changsh ...
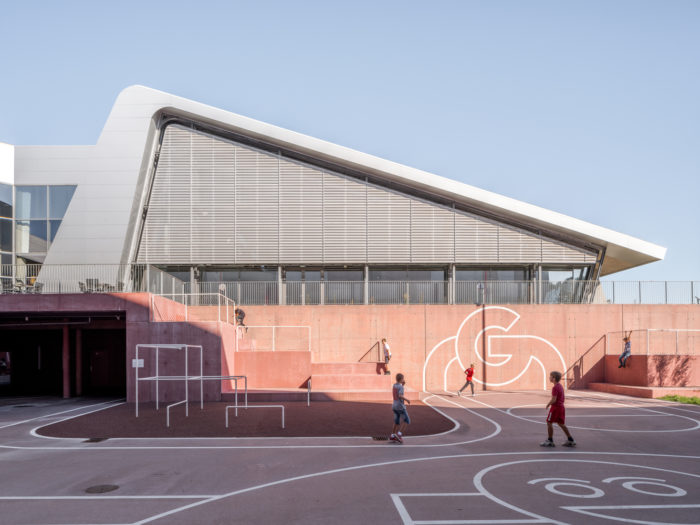
About Gigantium Urban Space Our goal was to transform a previously used loading area into a lively plaza, with the objective of extending the sports a ...
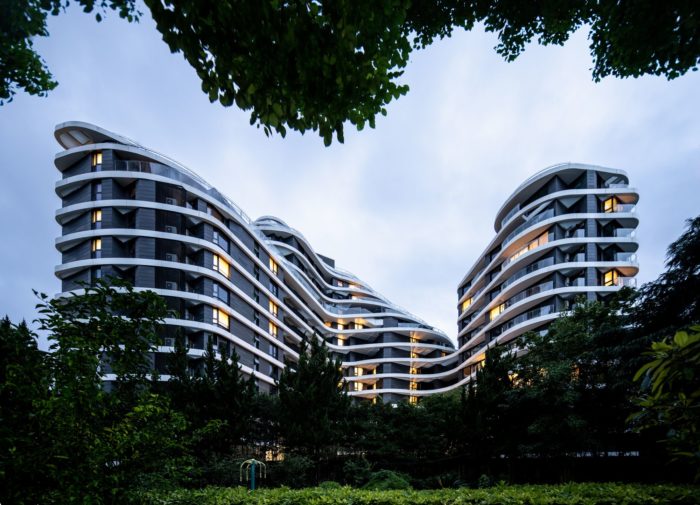
K. Wah Riverside E18 Residence is a remarkable multifamily housing project situated in Shanghai’s Pudong District near the riverfront. Despite ...
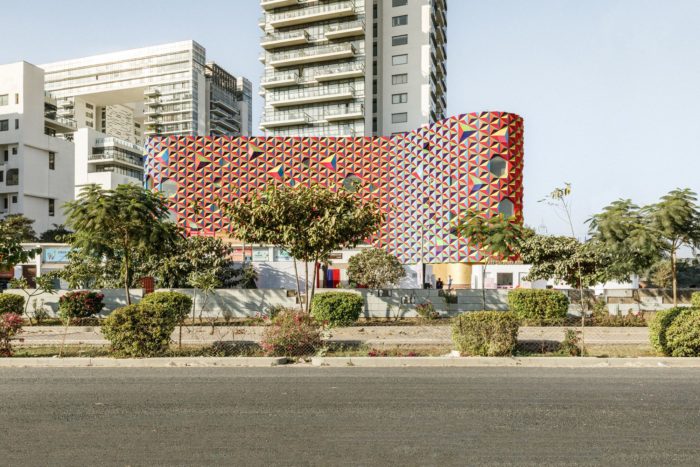
Even before delving into the Au Grand Air Nursery details, the question often arises: “How did you find yourself working on a project in India"� ...
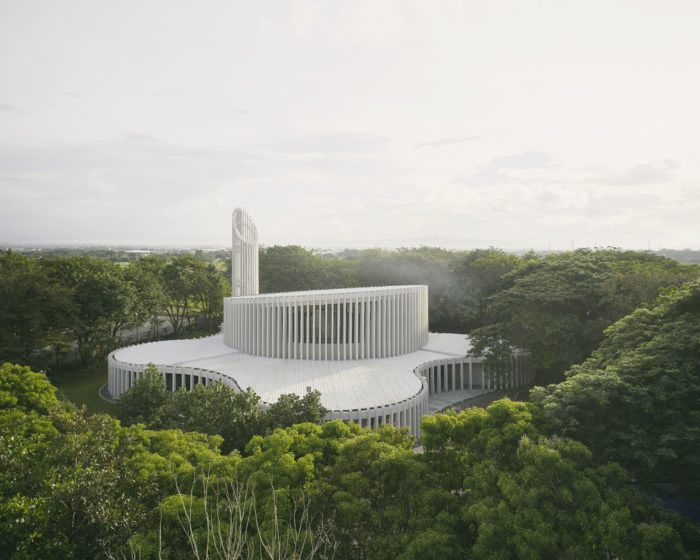
CAZA developed Sanctuario de La Salle, an inclusive religious space within a wider campus concept for De La Salle University in Bian City. © Rory Gar ...
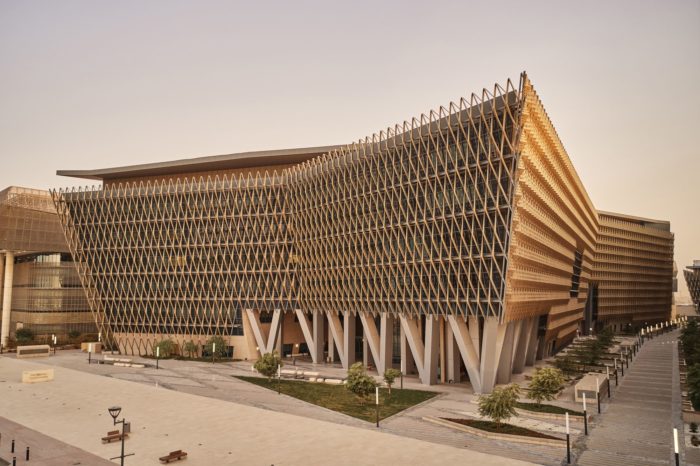
College of Life Sciences’s Design Concept The College of Life Sciences seamlessly blends programmatic needs with a site-specific and environmen ...
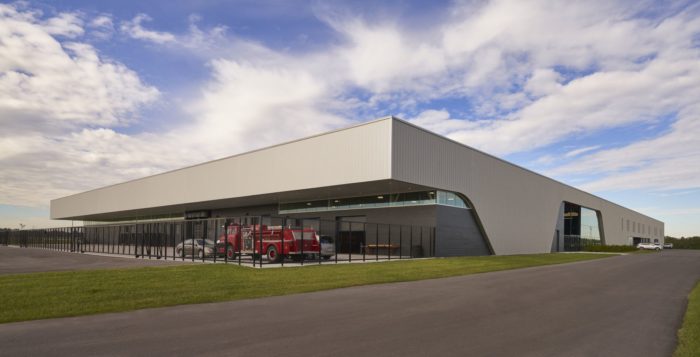
Kirkland Ranch Academy of Innovation (KRAI) embodies a groundbreaking strategy to ignite innovation and economic growth. Insights from the suburban Ta ...
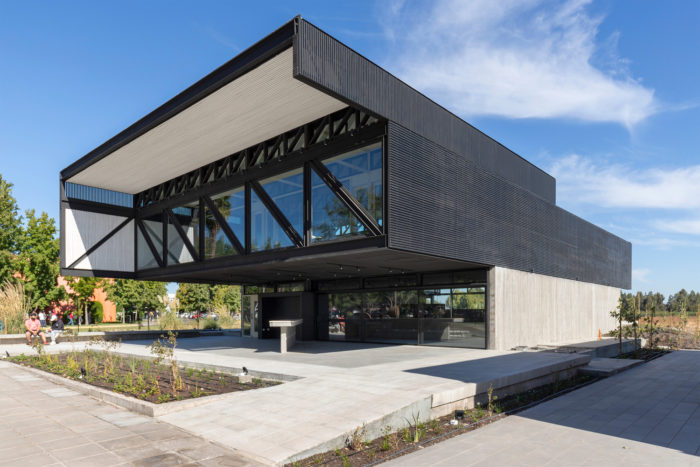
About Campus Los Niches The Talca University of Technology campus Los Niches, Curico consists of several interconnected buildings that create a cohesi ...
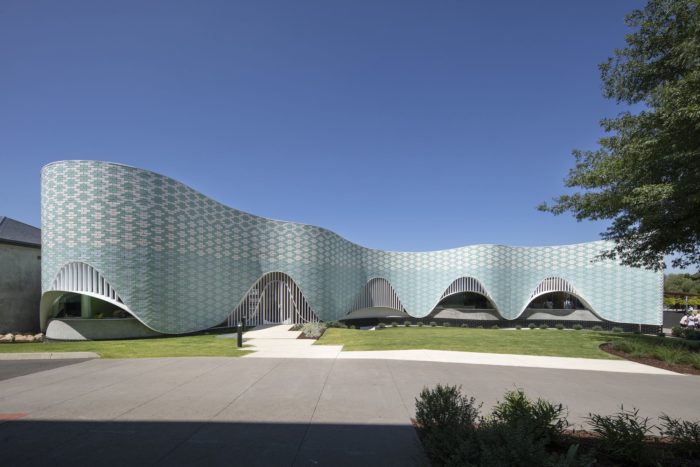
The Music Centre at Penleigh and Essendon Grammar School (PEGS) in Melbourne, Australia, is part of a series of initiatives by McBride Charles Ryan (M ...
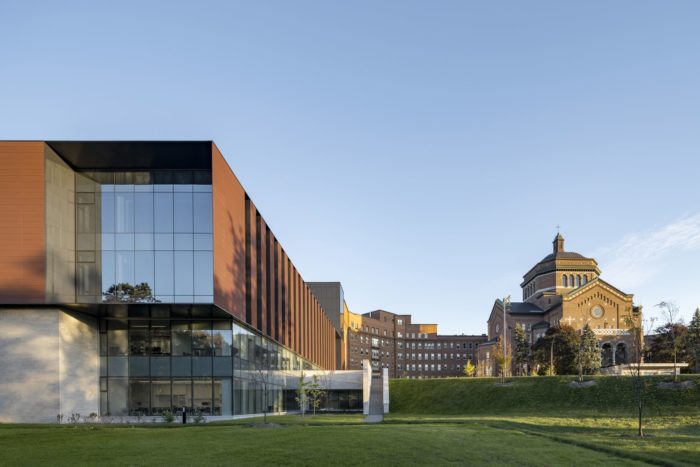
The aim of creating an innovative and contemporary atmosphere at Sacré-Coeur de Montréal Hospital inspired the project’s essence. The hospita ...
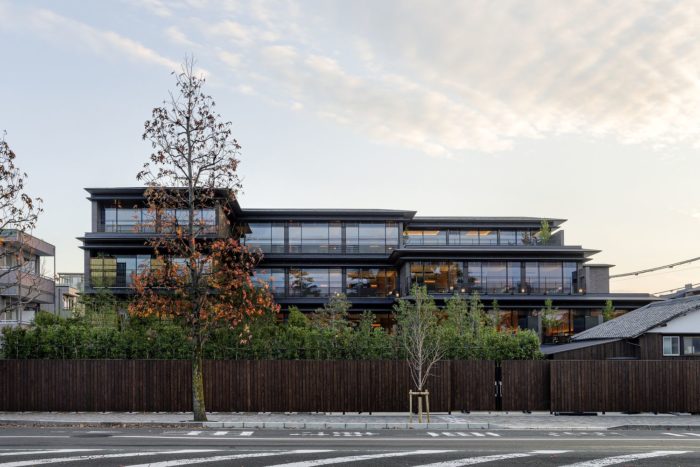
About Garrya Nijo Castle Kyoto Hotel A 25-room luxury Garrya Nijo Castle Kyoto Hotel facing Kyoto’s Nijo-Jo Castle. Inside the “flying ge ...
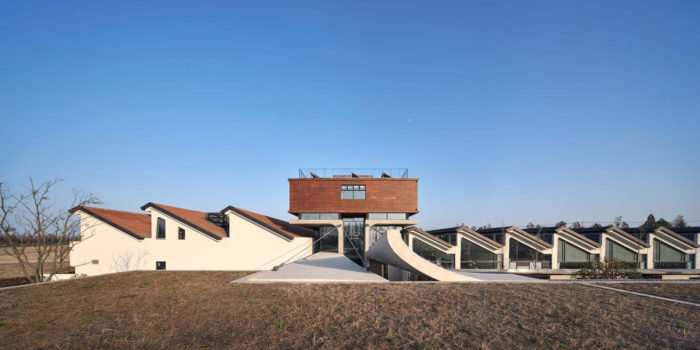
About Qianshao Weaving Factory Our first visit to Qianshao Weaving Factory was on a warm summer afternoon. As we walked down Qianshao Road, neatly arr ...
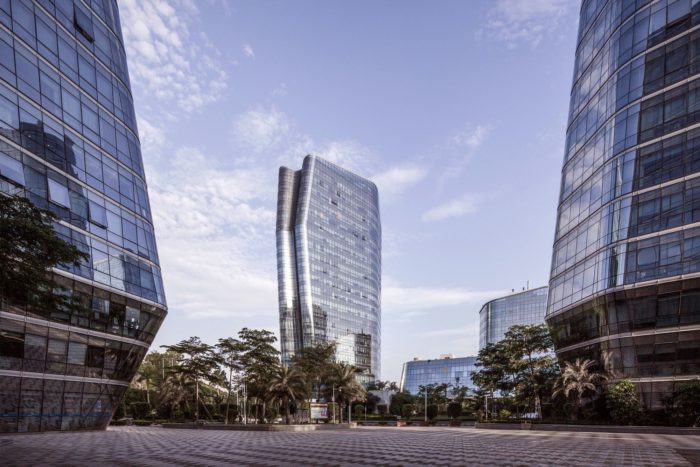
The NanFang University Technology Park, located within Shenzhen’s expanding NanShan Dashahe Innovation Corridor, provides a better environment ...
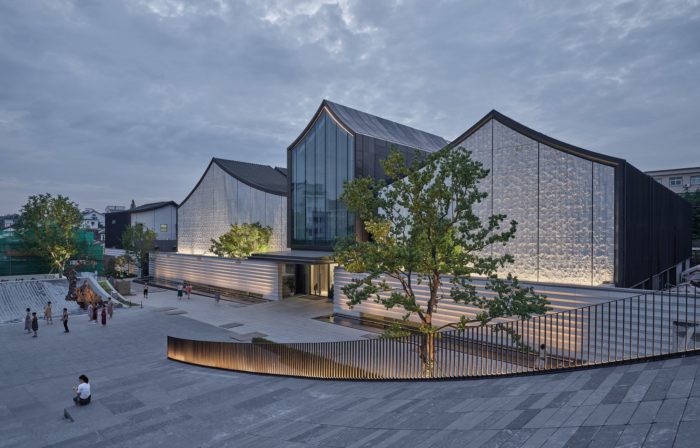
Xu Wei Art Museum and Qingteng Square stand as integral components of our project in Shaoxing Ancient City, playing a pivotal role in the urban renewa ...
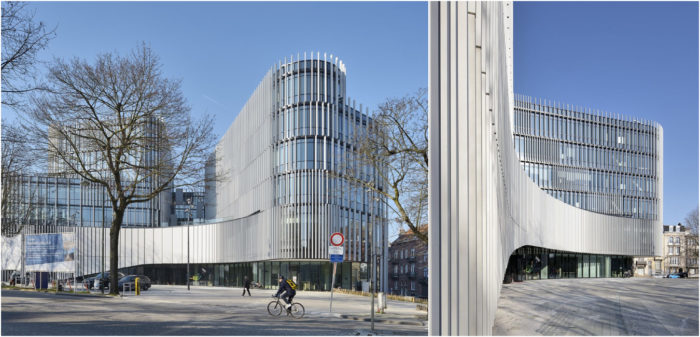
The project’s primary objective was to redefine the identity of the Etterbeek administration by consolidating various functions into a single b ...
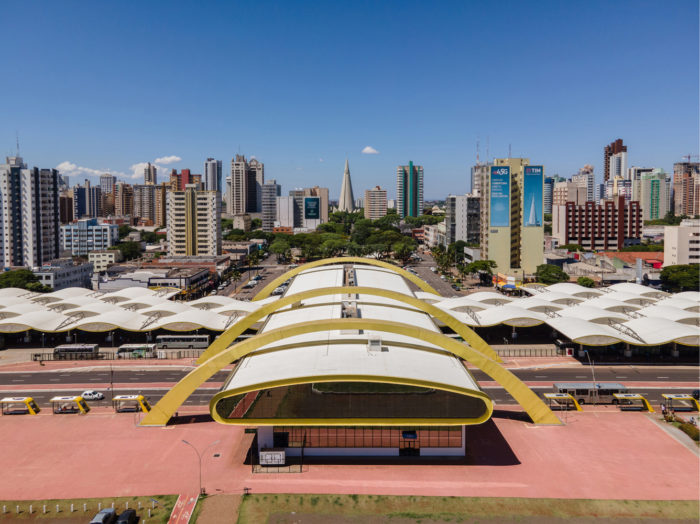
About Maringá Urban Intermodal Terminal Maringá Urban Intermodal Terminal aims to connect different modes of transport in one modern, functional sys ...
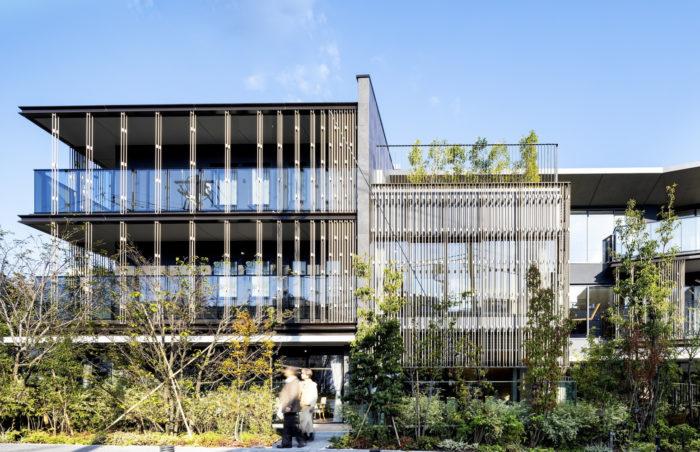
About Charm Premier Grand Gotenyama Nursing Home Charm Premier Grand Gotenyama Nursing Home Located on a quiet green street in central Tokyo, the niba ...
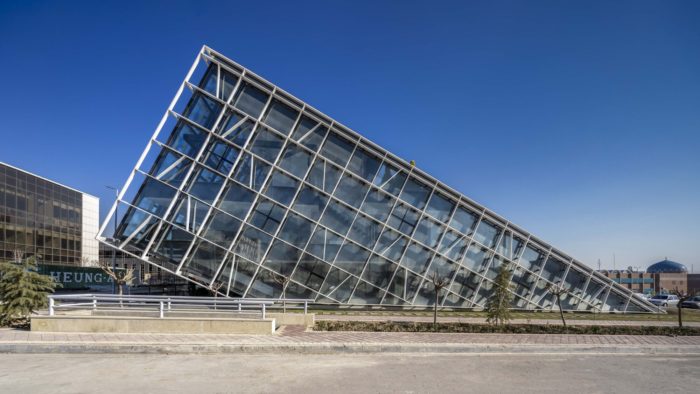
New Wave architecture designed the “Turbosealtech†business incubator and office building. The project is based in Tehran’s Pardis ...
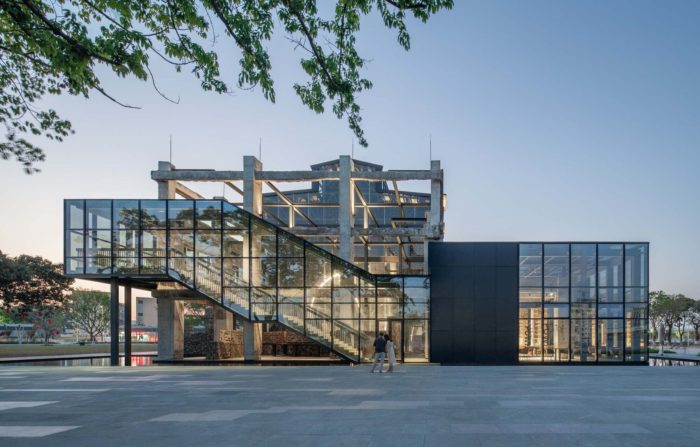
In the early years of reform and growth, the Gangtou Diesel Power Plant was erected in the 1980s adjacent to the Shajing Ancient Fair in Shenzhen as p ...
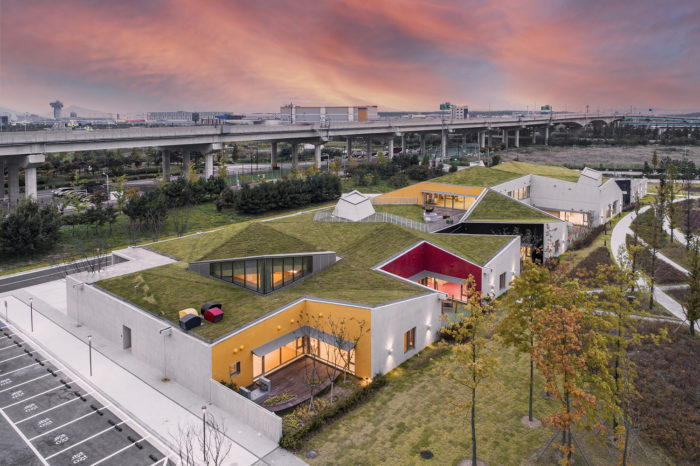
About Cheongna District Cheongna District is a small community situated in Incheon, Korea, built on reclaimed land from the sea. The district comprise ...
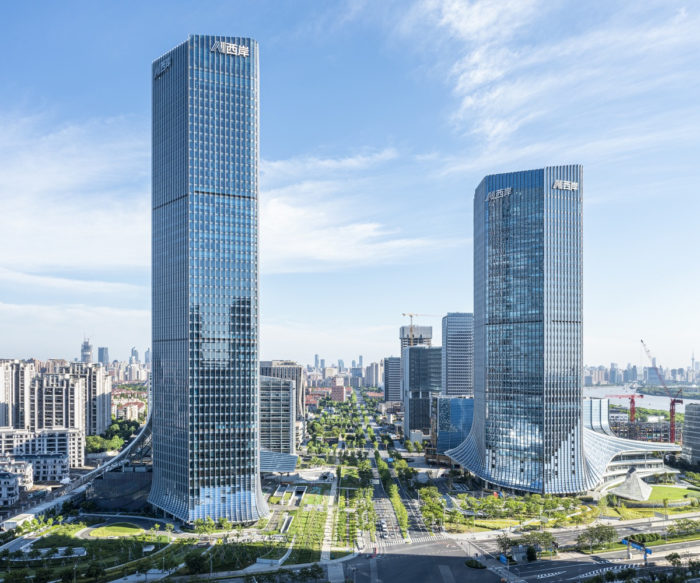
About Shanghai West Bund AI Tower & Plaza Shanghai West Bund AI Tower & Plaza is Located on the west bank of the north-south Huangpu River in Shanghai ...
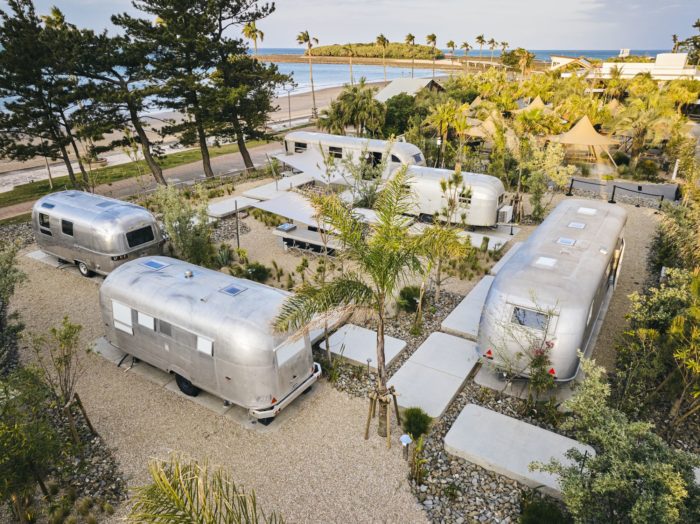
NOT A HOTEL ANYWHERE is an experimental project that started with a request to develop a new, more mobile, location-independent way of living based on ...
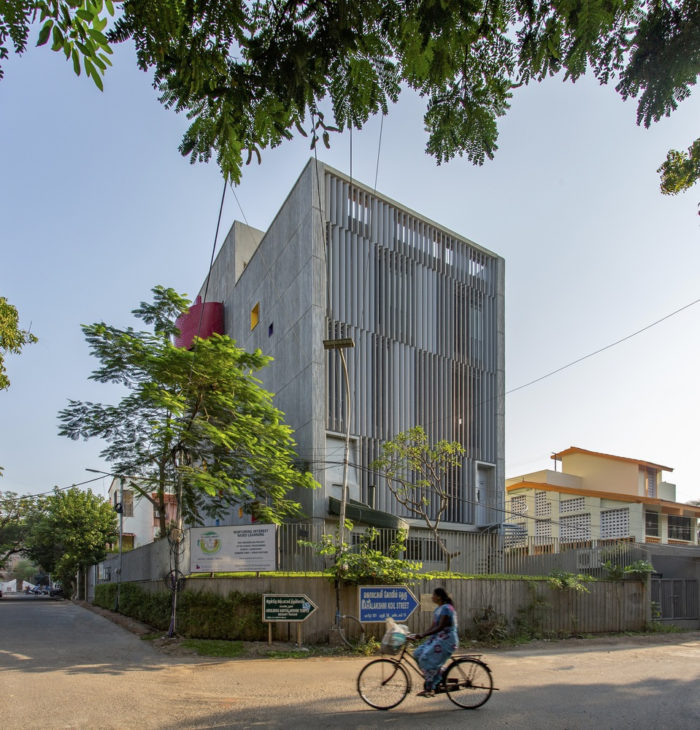
About The Learning Center At Quest The learning center at Quest is situated in Besant Nagar, Chennai, on a 540 square meter plot of land that is appr ...
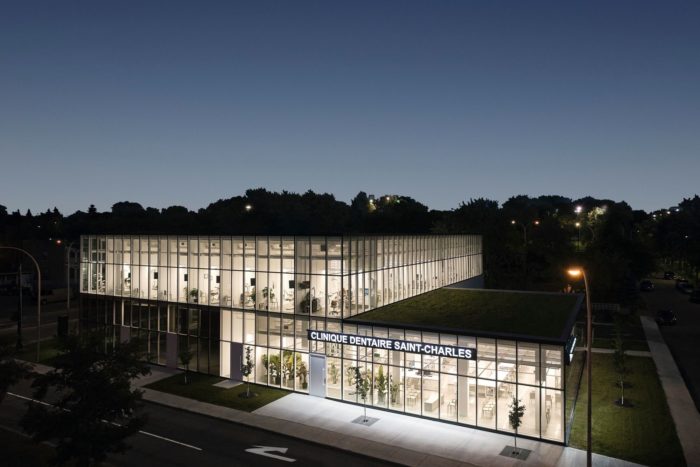
About St-Charles Dental Clinic Studio Jean Verville architects built a 2,600 square meter dental complex based on the biophilia concept at the Vieux-L ...
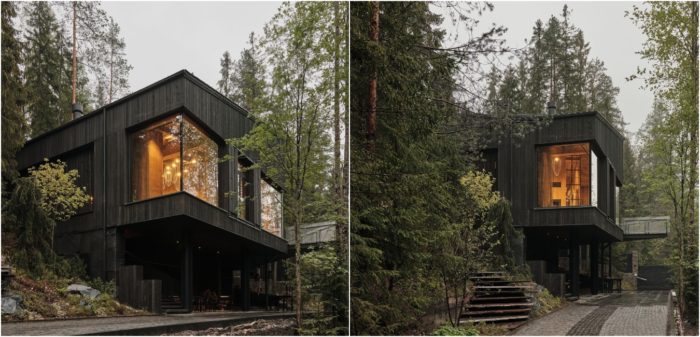
Hill House’s Design Concept The organic topography of the hill area inspires the architectural concept of Hill House. Consequently, the lower f ...
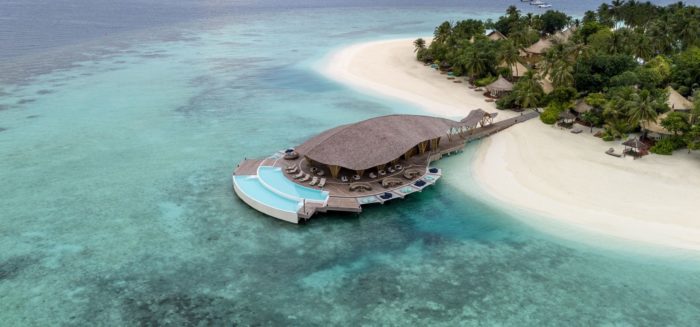
Overwater Bamboo Restaurant’s Design Concept Throughout human history, adventurers, mariners, and navigators have recounted captivating tales o ...
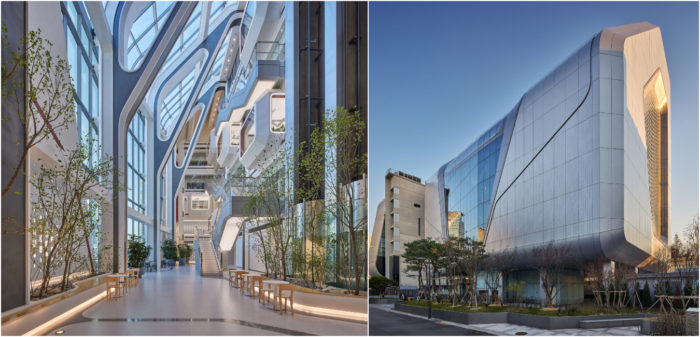
The South Korean music movement, also known as K-pop, is making significant inroads into the worldwide music industry( YG Headquarters ). South Korean ...
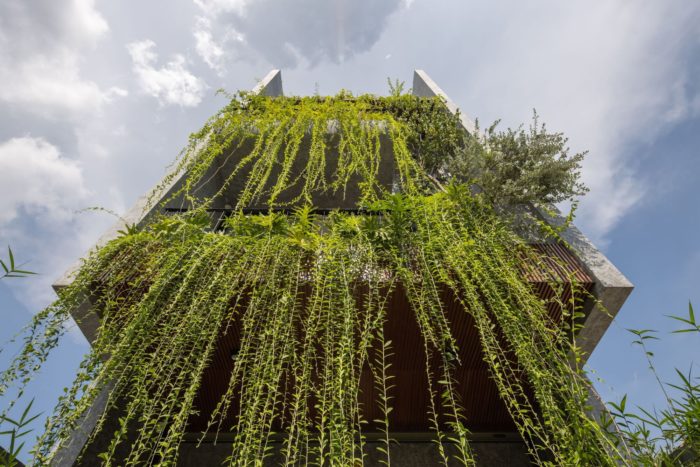
The lack of natural light in tube houses in expanding urban areas with high development density can make the interior feel stuffy and isolated. © Hoa ...
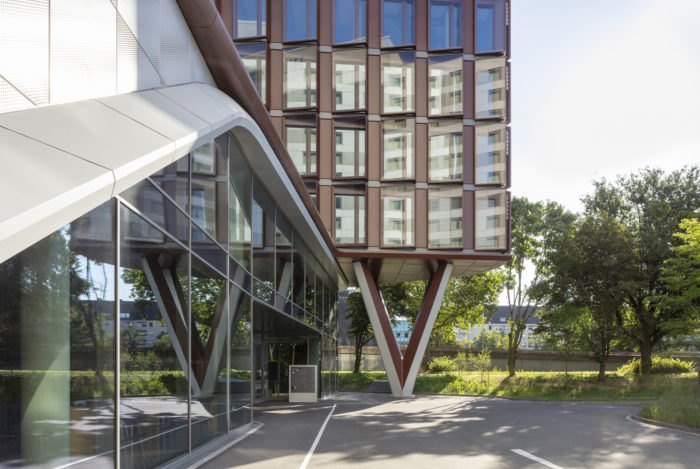
Eclipse Campus is a newly built vertical work campus situated on Kennedydamm in Dusseldorf. The campus is designed specifically for developers and ser ...
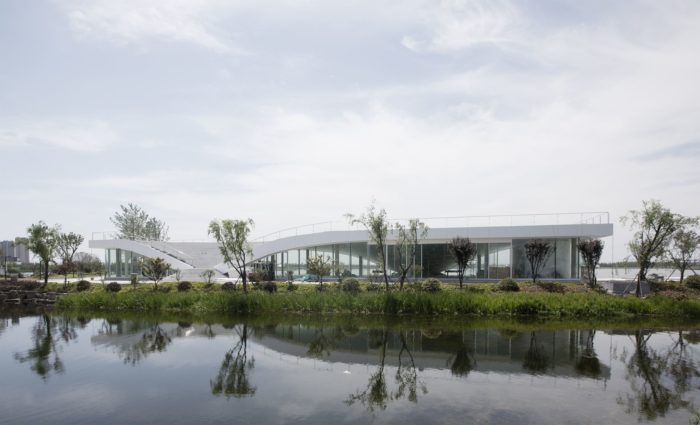
Overview of Cruise Terminal – Ginkgo Swan Lake sits in Xiushui New District in Jiaxing. It’s all about embracing the natural beauty and ...
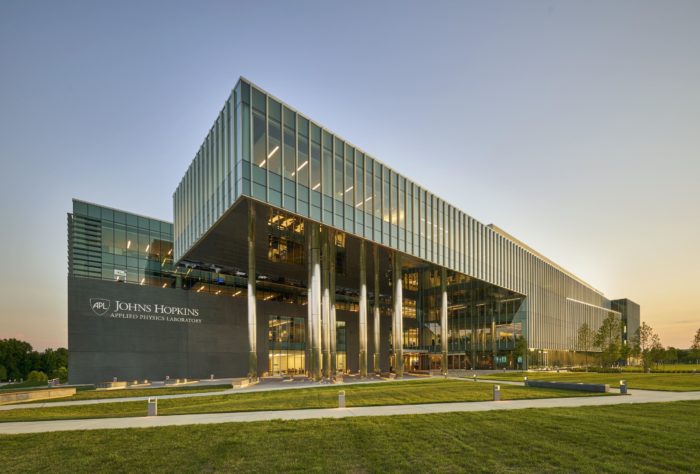
A new generation of scientists is challenging the current quo by seeking better methods of conducting research. They are looking for laboratories and ...
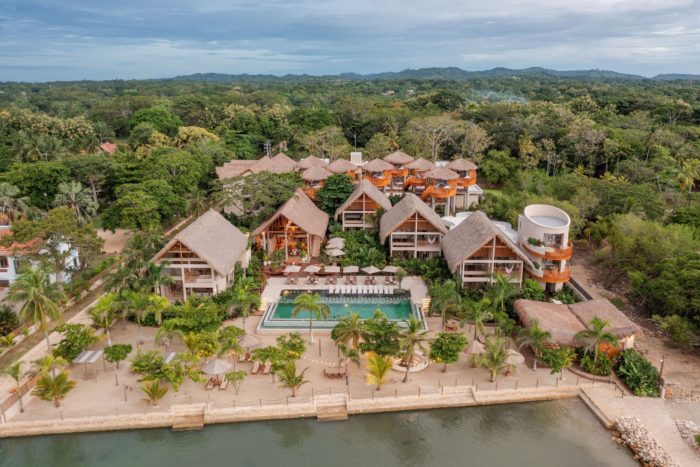
The Aimarawa San Antero Hotel is a response to the demand for a luxury hotel catering to beachgoers at Punta Bolívar, near Montería and Medellín, w ...
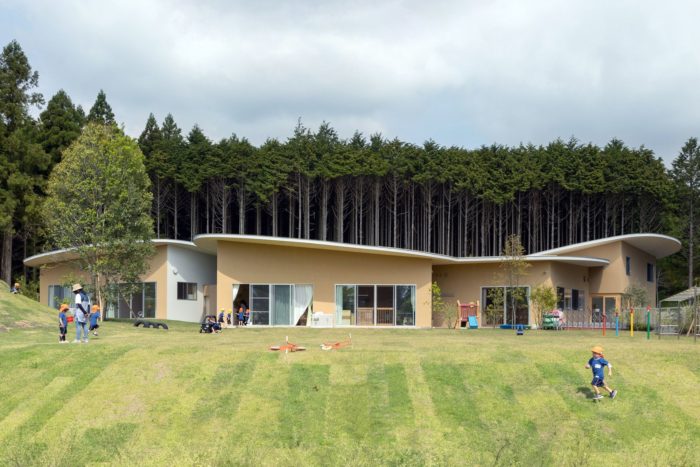
Children?s Forest Nursery School is a preschool designed for children aged 0 to 5, strategically located on a hill amidst a forest near Mount Fuji. © ...
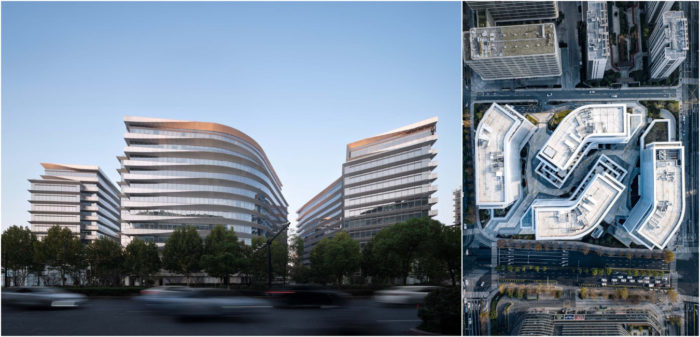
Tailored and diverse business parks can contribute to the diversity of urban environments. Our approach to designing these parks involves understandin ...
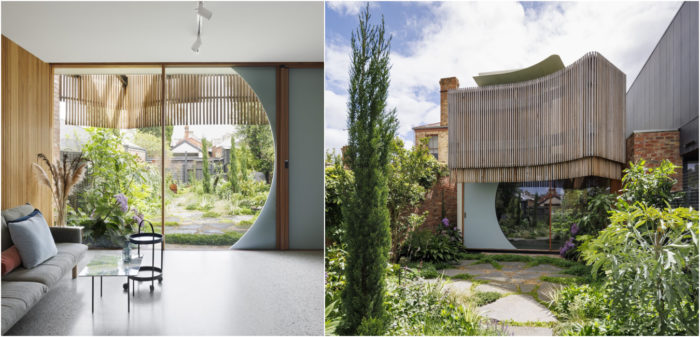
In Melbourne’s inner north, Tiara House transforms a late 1800s Victorian terrace with a spirited touch. Facing north and overlooking Edinburgh ...
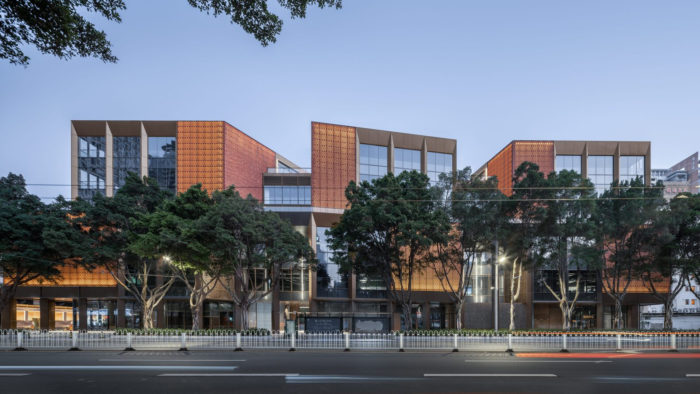
The architectural firm von Gerkan, Marg, and Partners (gmp) have added a new section to the city of Guangzhou, China by building a mall that is as lar ...
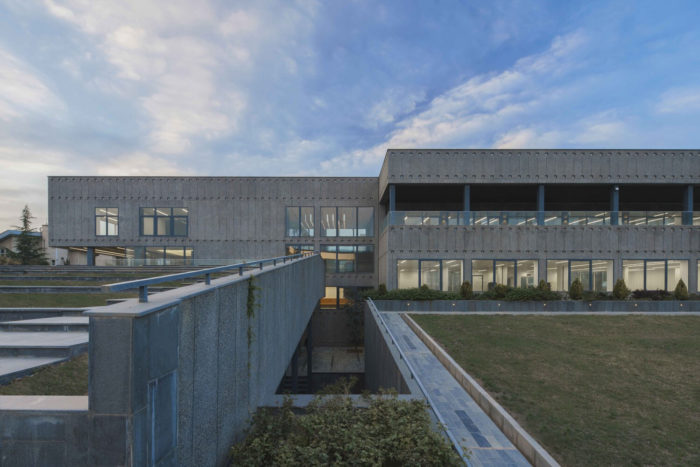
About Saman Satellite Office Building Saman Satellite project had already been started in the Technology campus park, but had strayed from the origina ...
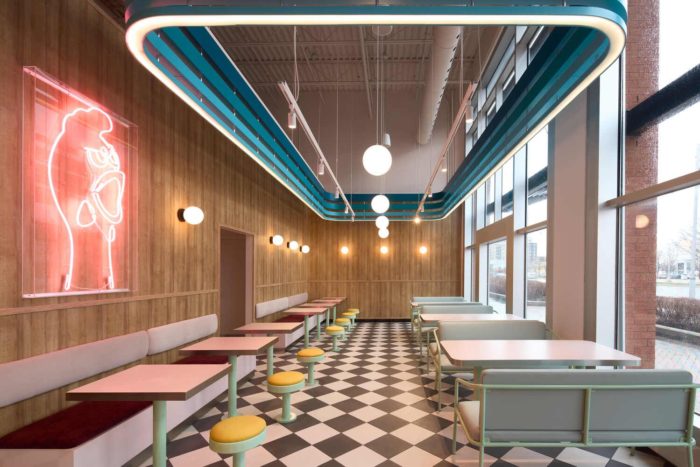
The Interior Design Firm XY CONTEMPORARY was inspired by the restaurant’s owner, Jack Gaspo, for the Quebec Fast Food Chain “Jack Le Coq� ...
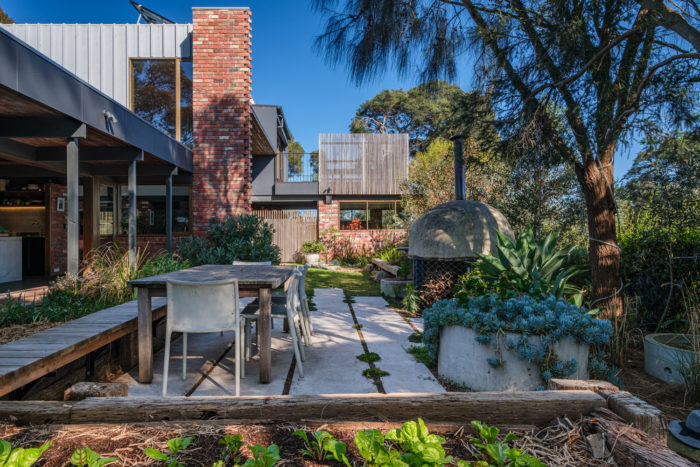
About Upcycled House Upcycled House was originally built in the early 1980s by a local architect and builder who drew inspiration from the sudden mode ...
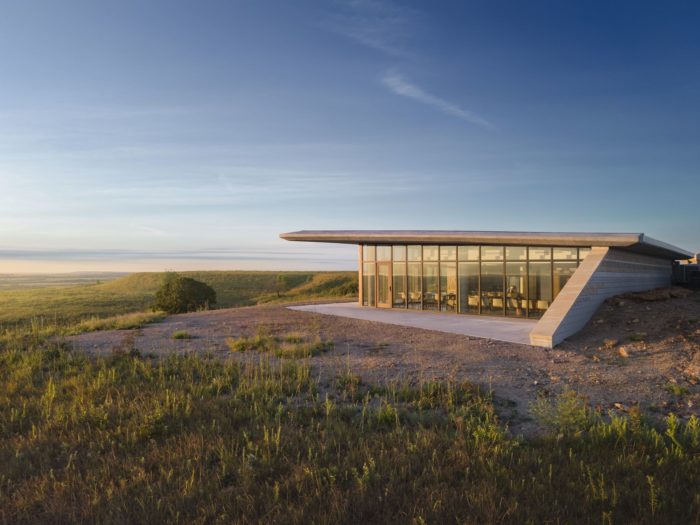
Overview Of Youngmeyer Field Station– North America was rocking a massive 150 million acres of tall grass prairie back then. Fast forward to to ...
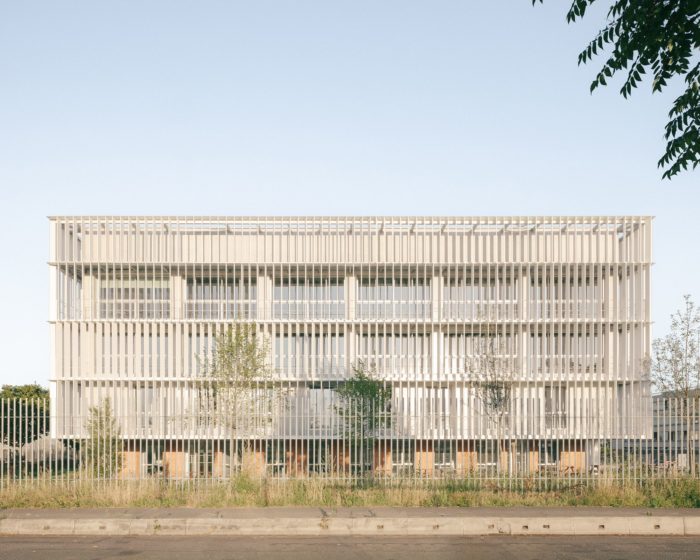
From the first designs, the main focus has always been on the project’s compactness to expose the site’s merits. The structure is built ...
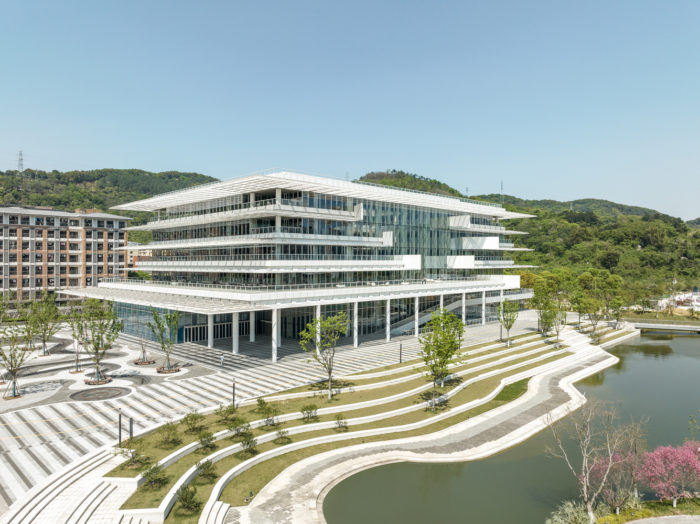
About Wenzhou Kean University Wenzhou Kean University is conveniently situated on the SLAC campus, which serves as a connection between the academic a ...
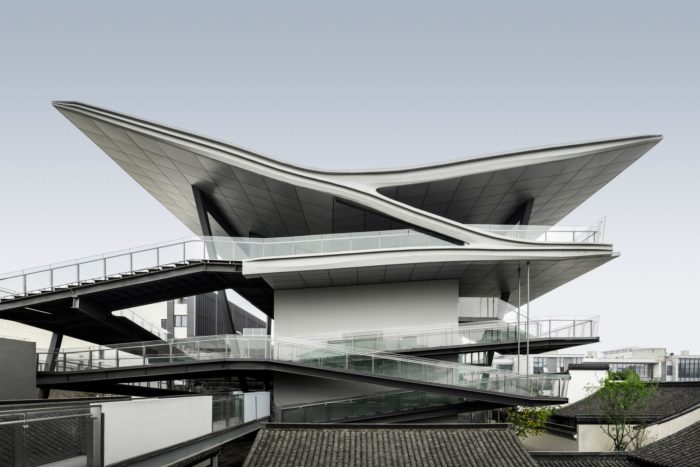
Stellar Isle (Xing Yu) is the largest and most remarkable cultural leisure building in the Chaichanglong (Fairy Li) urban regeneration and reconstruct ...
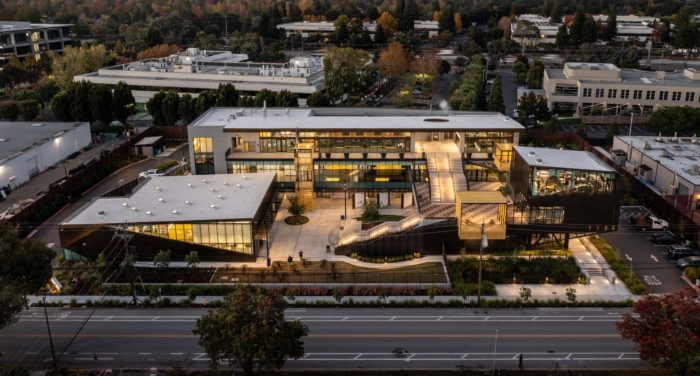
Overview of TIDE Academy- LPA’s design for a three-story public high school in Menlo Park, California, near Meta’s (Facebook) headquarte ...
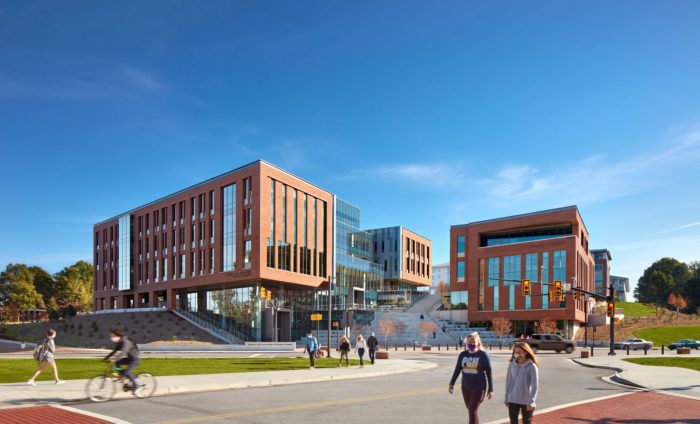
The five-story Wilbur O. and Ann Powers College of Business, located in the foothills of the Blue Ridge Mountains and conspicuously located at the hig ...
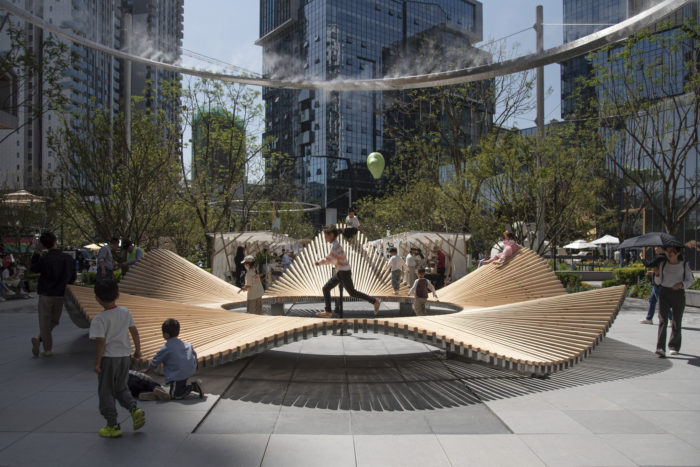
About A Petal Pavillon Epiphany Architects cleverly reimagined the installation of A Petal Pavillon as foliage, sloping gently down into the city†...
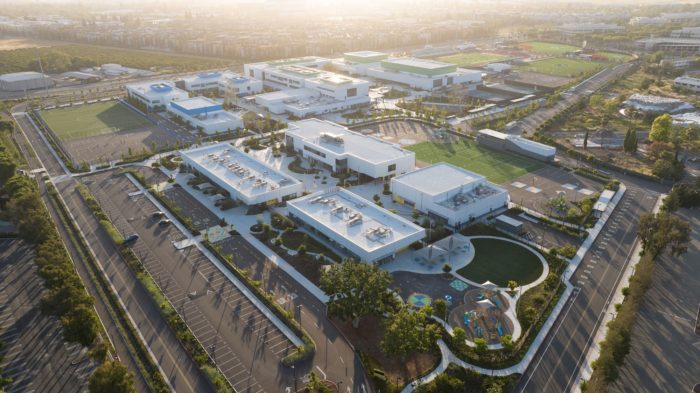
The Agnews K12 Campus is like a triple threat, hosting elementary, middle, and high schools all in one fantastic place on a 55-acre site that used to ...
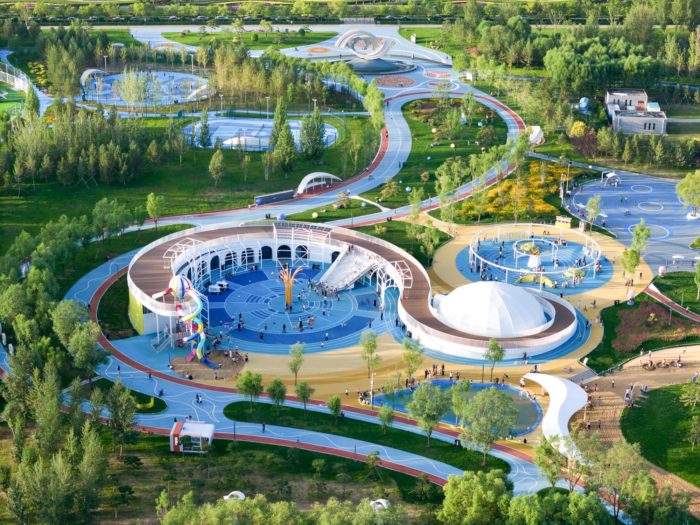
Overview of Ordos Smart Sports Park – PLAT ASIA has been tasked with revitalizing the urban square known as “SHIJIE†in Kangbashi D ...
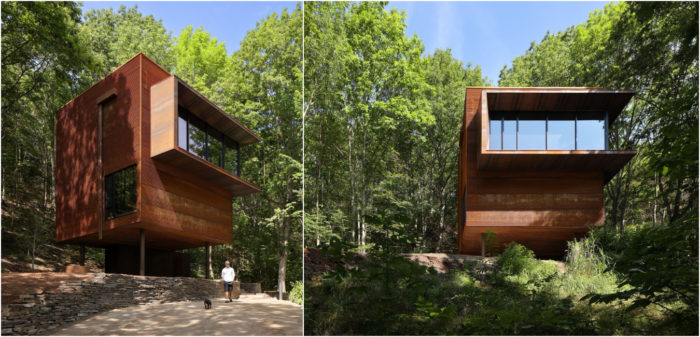
Tucked away at the end of a winding forest drive, White Rock House sits proudly on a steep rocky slope, offering breathtaking views of the scenic nort ...
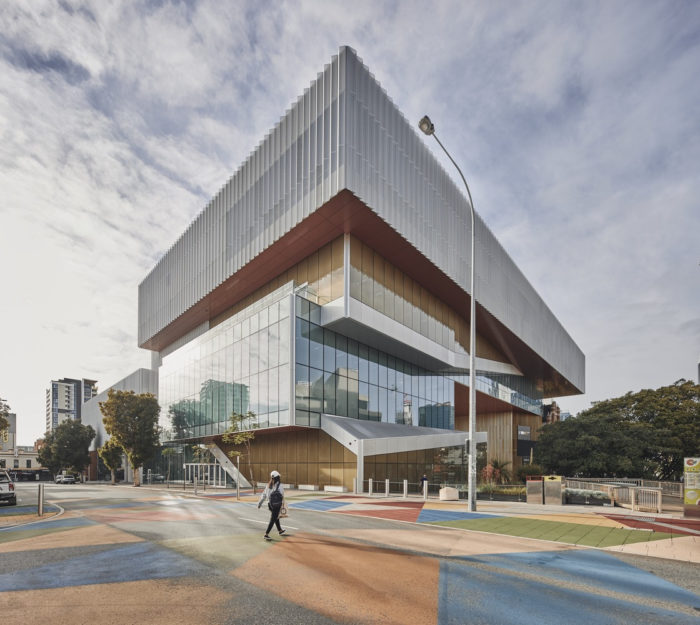
About Museum Boola Bardip Museum Boola Bardip is designed as a group of stories that show off the diversity, records, and tradition of Western Austral ...
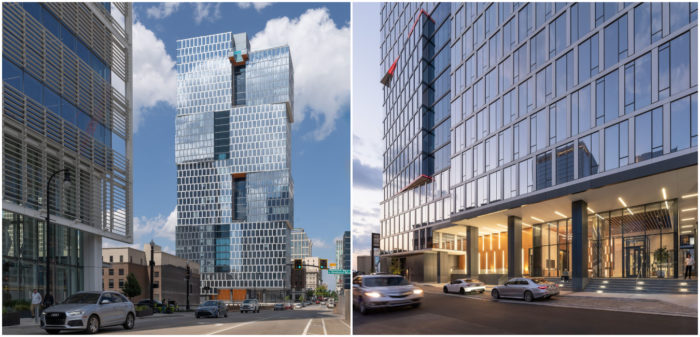
Ideally situated in the heart of downtown Nashville, right next to the sprawling 17-acre Nashville Yards development, which Amazon anchors, the Alcov ...
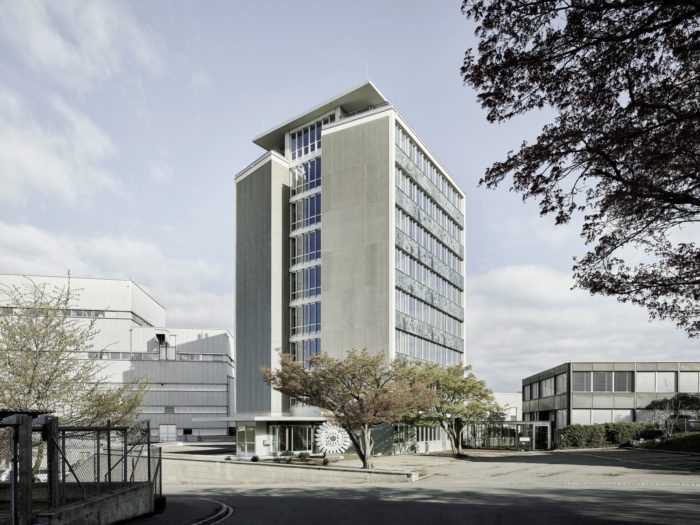
The high amount of asbestos pollution and the building’s poor energy balance were the reasons for the Fifties high-rise restoration, which was ...
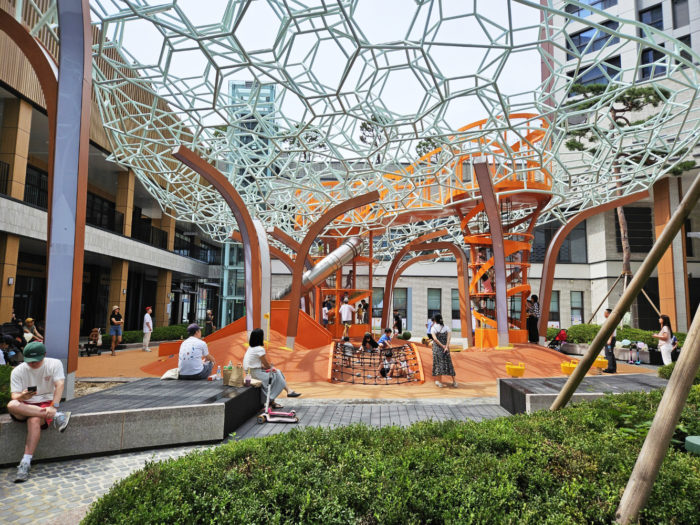
About Arcloud Arcloud is Located at the foot of Geomdansan Mountain in eastern Seoul, Arcloud is a large mixed-use development with a wide range of ...
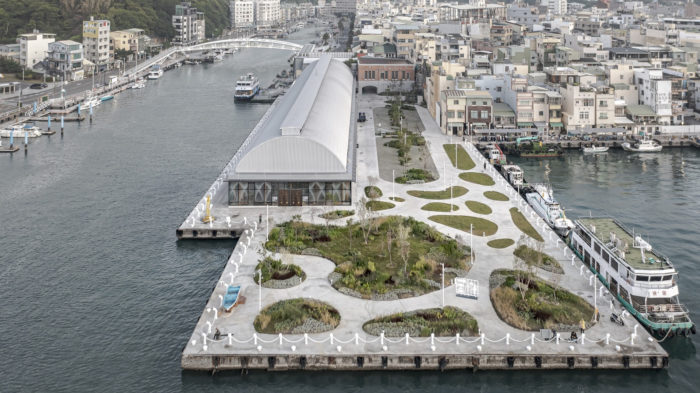
Gushan Fish Market is a historic site for nearly a century. Originally established as a fishing port in 1927, it served as an economic hub for local t ...
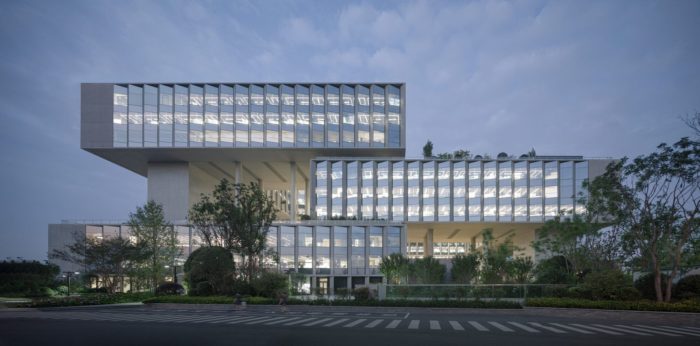
In the Chinese province of Sichuan, the Southwest Regional JD.com Headquarters (JD.com) e-commerce firm has been constructed. The architects von Gerka ...
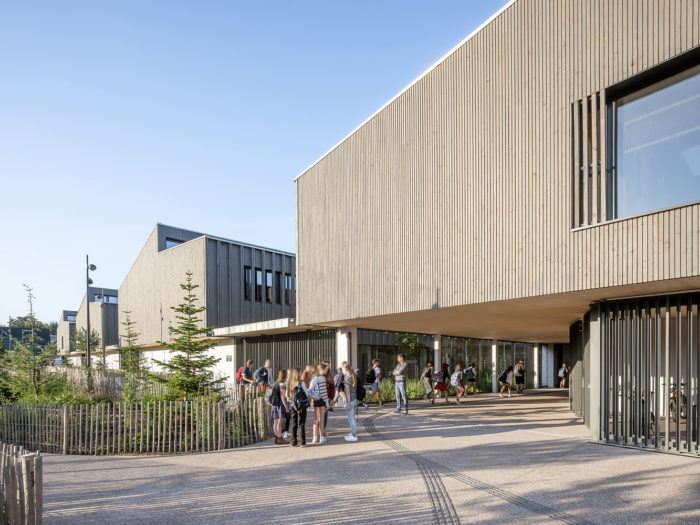
The first step in any architectural undertaking is to analyze the present conditions carefully. Understanding how a place has changed over the years m ...
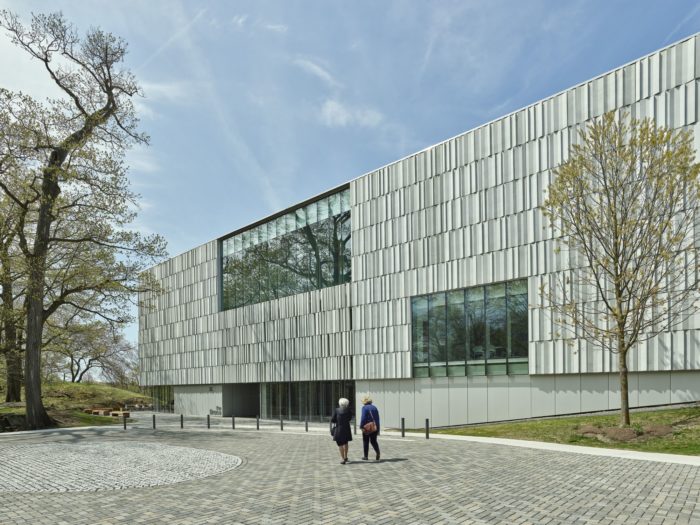
Located in Greenwich, Connecticut, the Bruce Museum is a regional cultural organization that combines science, natural history, and the arts through ...
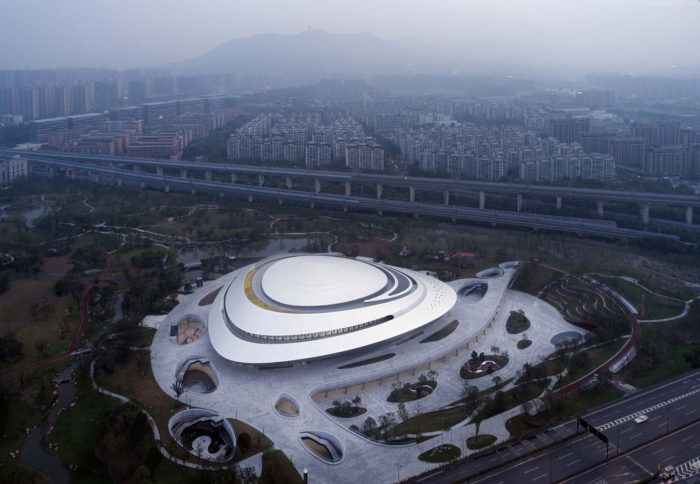
Hangzhou E-sports Center’s Project Background Situated within Beijingyuan Ecological Park at the southern base of Gaoting Mountain in Hangzhou ...
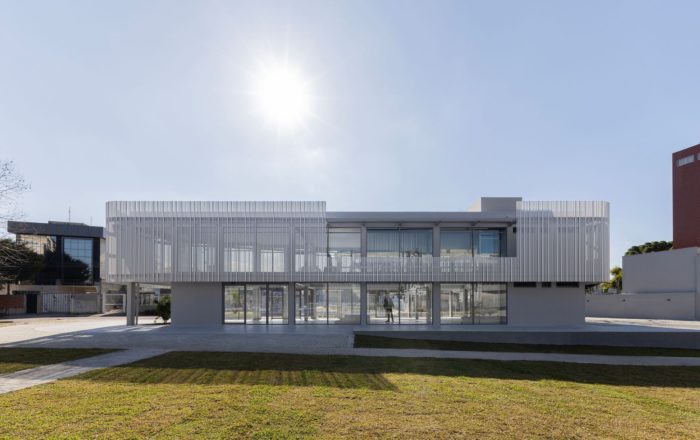
Located in the vibrant Batel neighborhood of Curitiba, Paraná, this commercial space is the remarkable result of a retrofit project that conscientiou ...
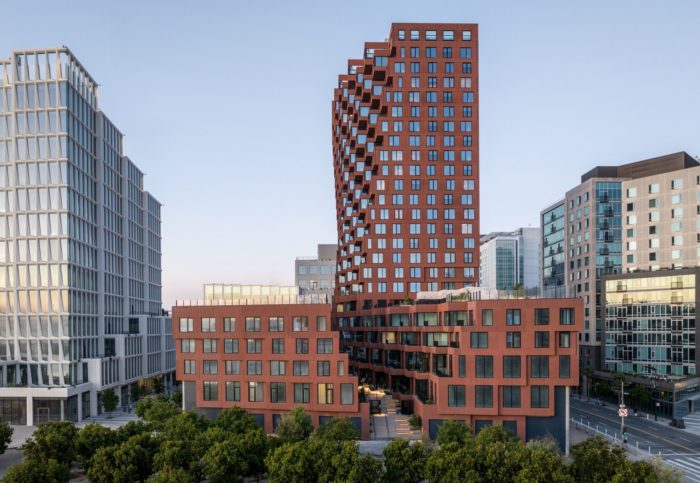
Situated across from the Giants’ Oracle Park, The Canyon is one of the four structures that comprise the initial stage of the Mission Rock neig ...
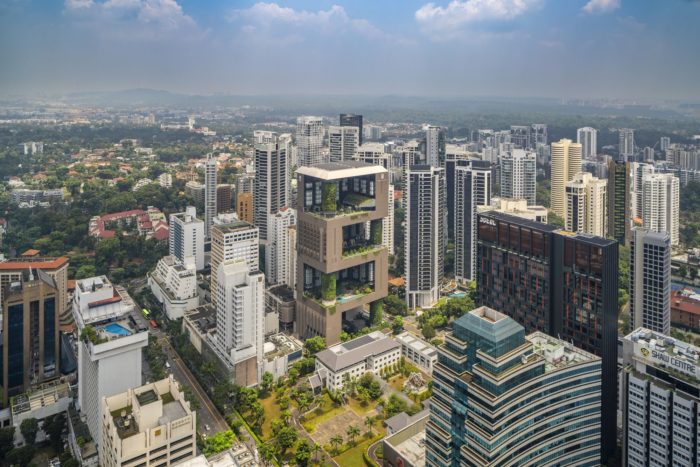
Pan Pacific Orchard Hotel’s Concept Design The Pan Pacific Orchard Hotel’s design introduces an innovative model for tall tropical hotel ...
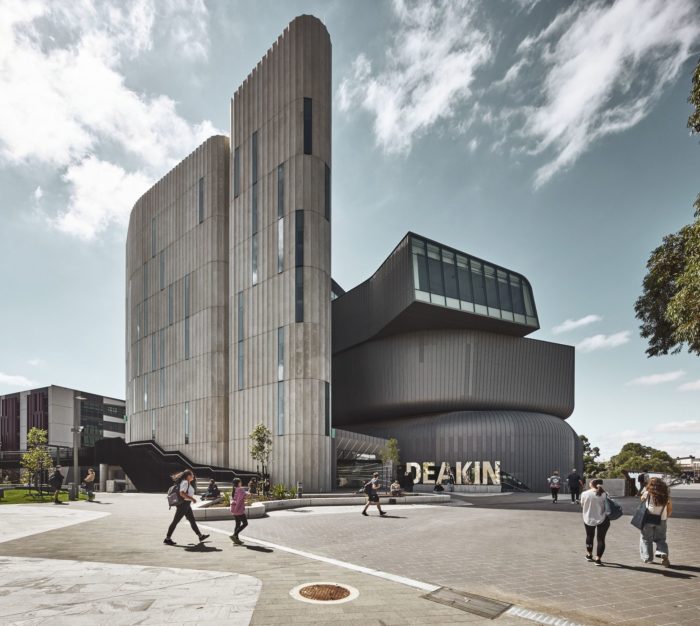
To unify the university’s fractured Burwood Campus in Melbourne, Woods Bagot’s Deakin Law School Building presents a sculptural and coil ...
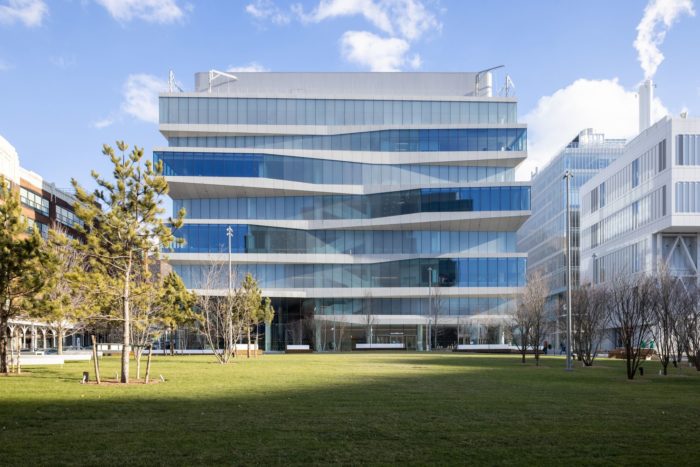
Columbia Business School’s latest expansion encompasses around 492,000 square feet distributed between two cutting-edge structures, embodying t ...
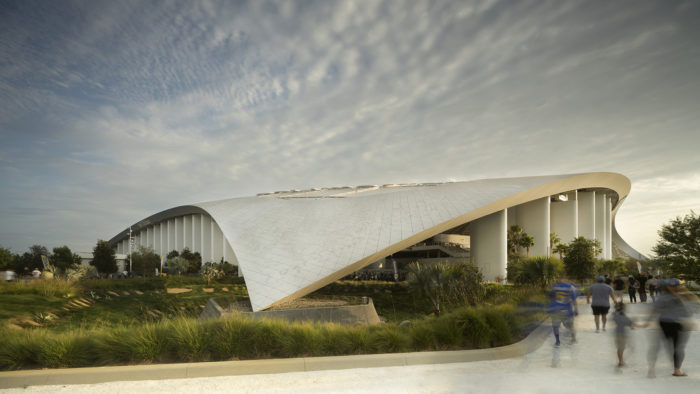
About SoFi Stadium SoFi Stadium is a unique stadium that stands out from any other stadium worldwide. It was designed to embody the relaxed lifestyle ...
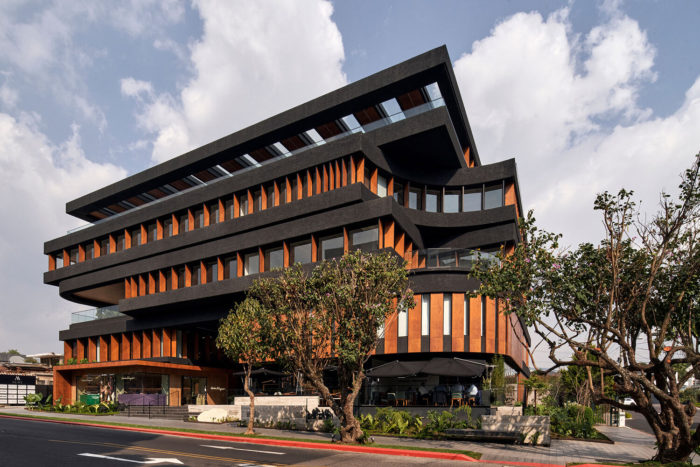
About AEME Building AEME is a building in Guatemala with a well-designed layout. The floor plan is an open plan designed primarily for commercial and ...
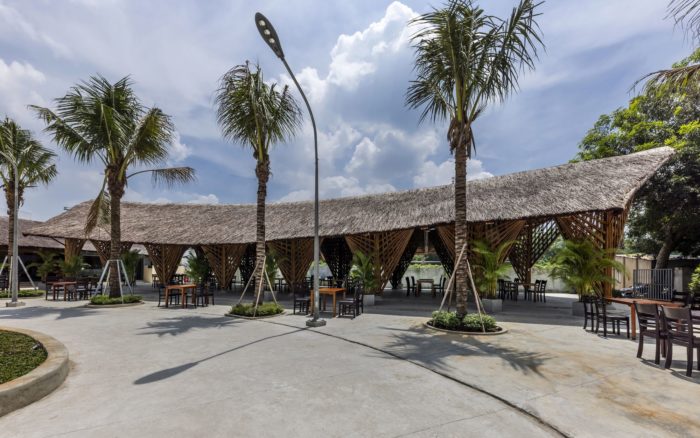
Located in the heart of Long Thanh, a bustling town in southern Vietnam that is experiencing rapid growth due to a significant international airport p ...
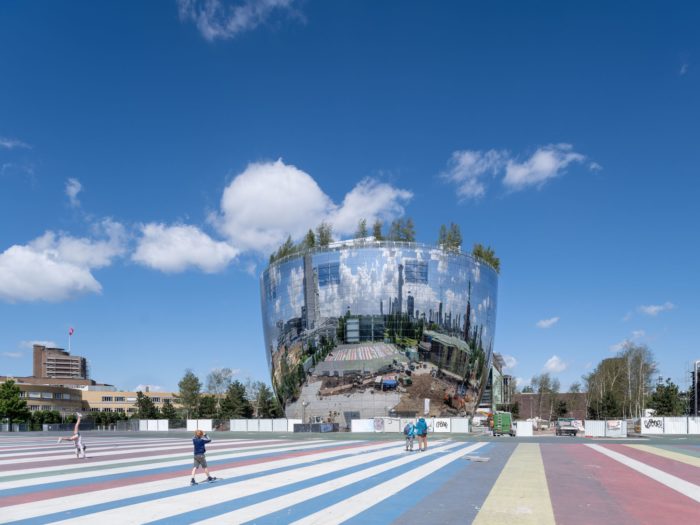
The Depot Boijmans Van Beuningen Museum, located in Rotterdam’s Museumpark, offers museum visitors a unique form of experience: a solid engine ...
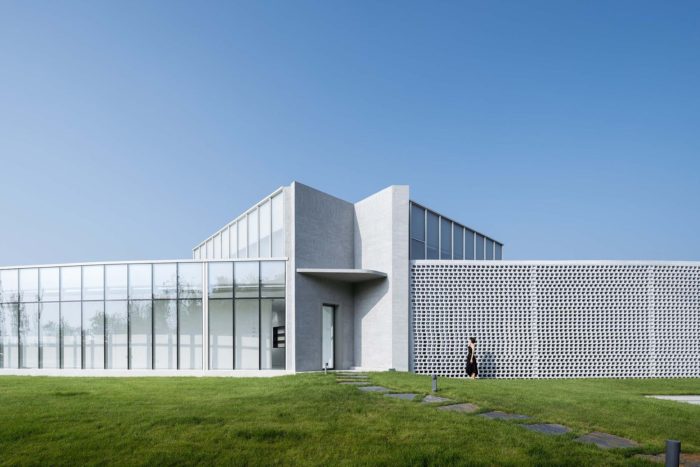
Sino-Ocean Group has hired Wutopia Lab to design a monologue art museum for an endless minority of people who desire to be free from worldly distrac ...
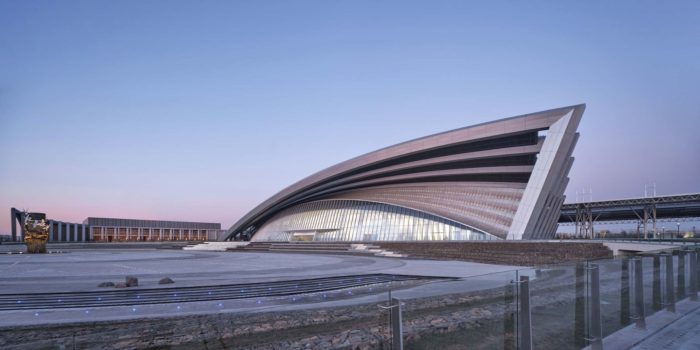
Transforming a railway station into a Museum “Wetlands Museumâ€: When considering the typology of these spaces, the traffic building and th ...
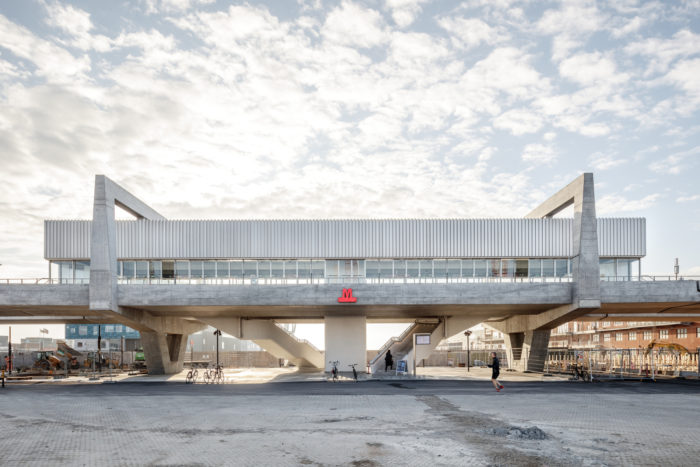
About Orientkaj and Nordhavn Metro Stations Orientkaj and Nordhavn Metro Stations were designed by Kobe, Arup, as part of the Nordhavn metro line exte ...
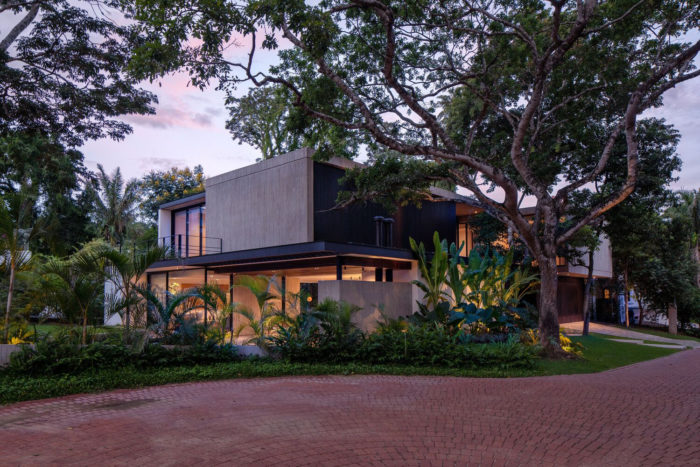
Concept Of Floresta House Floresta House aimed to integrate architecture and landscaping into residential buildings with abundant vegetation. The park ...
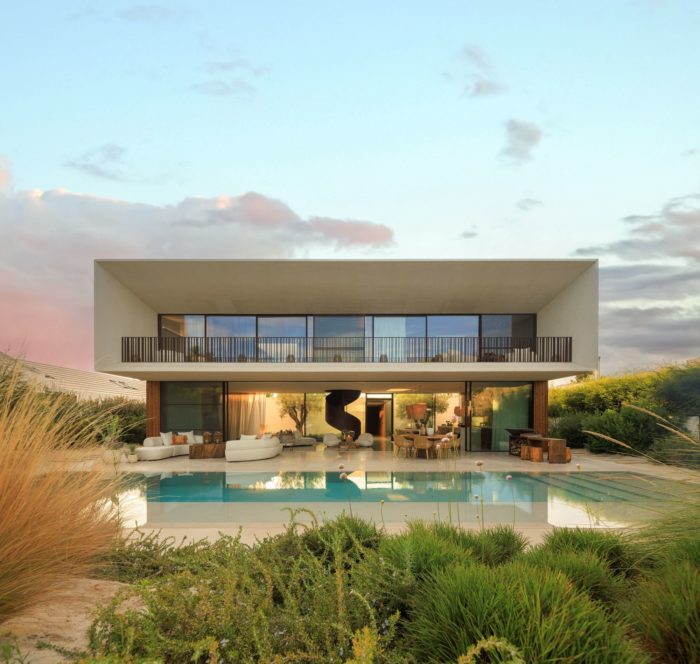
Nestled amid the serene pine forests and picturesque rice fields of Comporta, the beach house is an idyllic oasis set amidst the rolling sand dunes, s ...