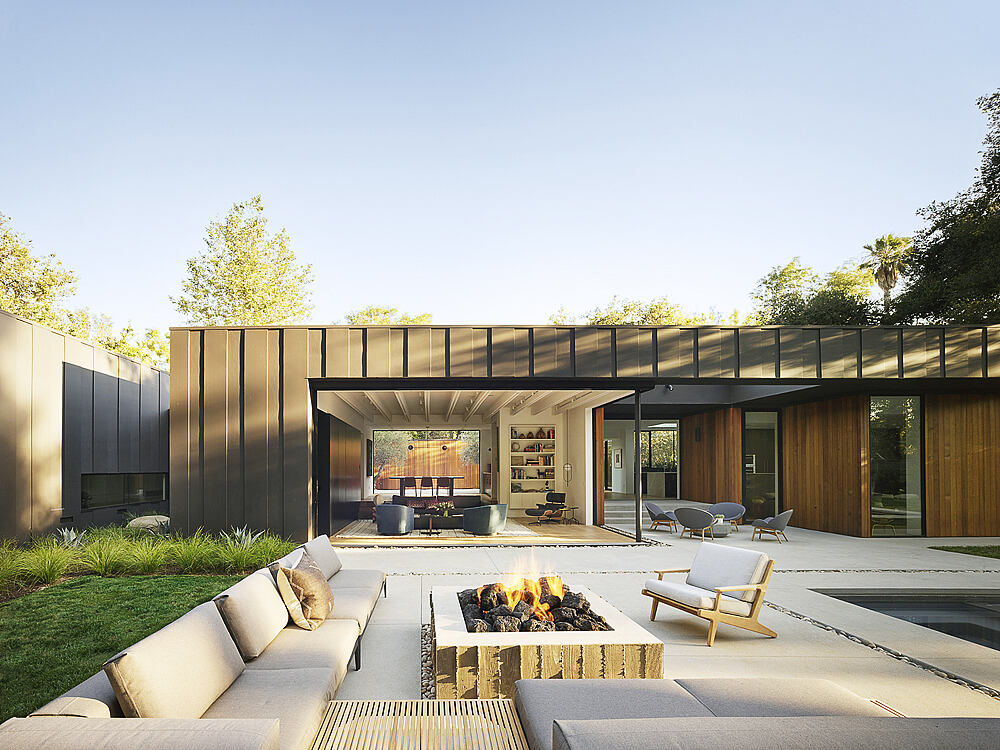

New York Architecture, NYC Building News, Photos, Real Estate, USA, City, Image, Designs New York Building News : NYC Architecture Contemporary Manhat ...
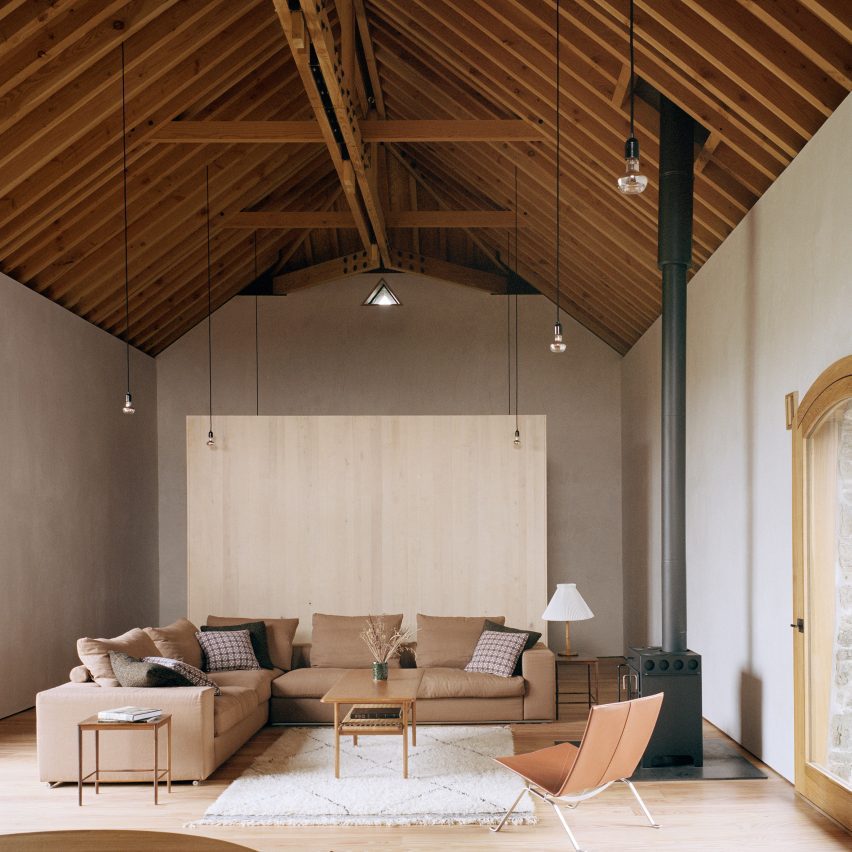
Architecture studio TYPE has converted the dilapidated Redhill Barn in Devon, England, into a house that retains its 200-year-old stone walls. London- ...

Taiyuannan Railway Station, consisting of 10 sets of trains and 22 railway lines and covering an area of structure of 183,952m2, is one of the princip ...

Ridge Apartment Taiwan, Residence, Building, Interior Architecture Photos, Architect Ridge, Residence in Taiwan Taiwanese Residential Development ? de ...
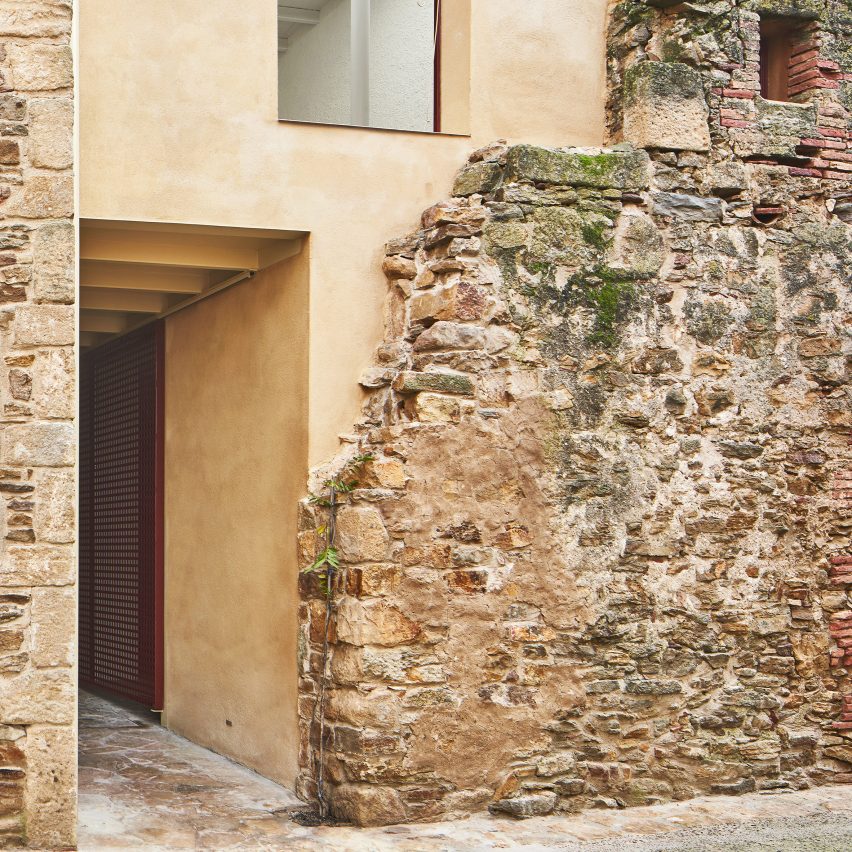
Architecture office Arquitectura-G has slotted a new house within the aged stone walls of a ruin in the medieval village of Palau-Sator, Spain. The ...

Japanese architect Arata Isozaki, who was one of the country\'s most influential post-war architects, has passed away aged 91. Isozaki, who was respon ...

SUBSTANTIATION ...
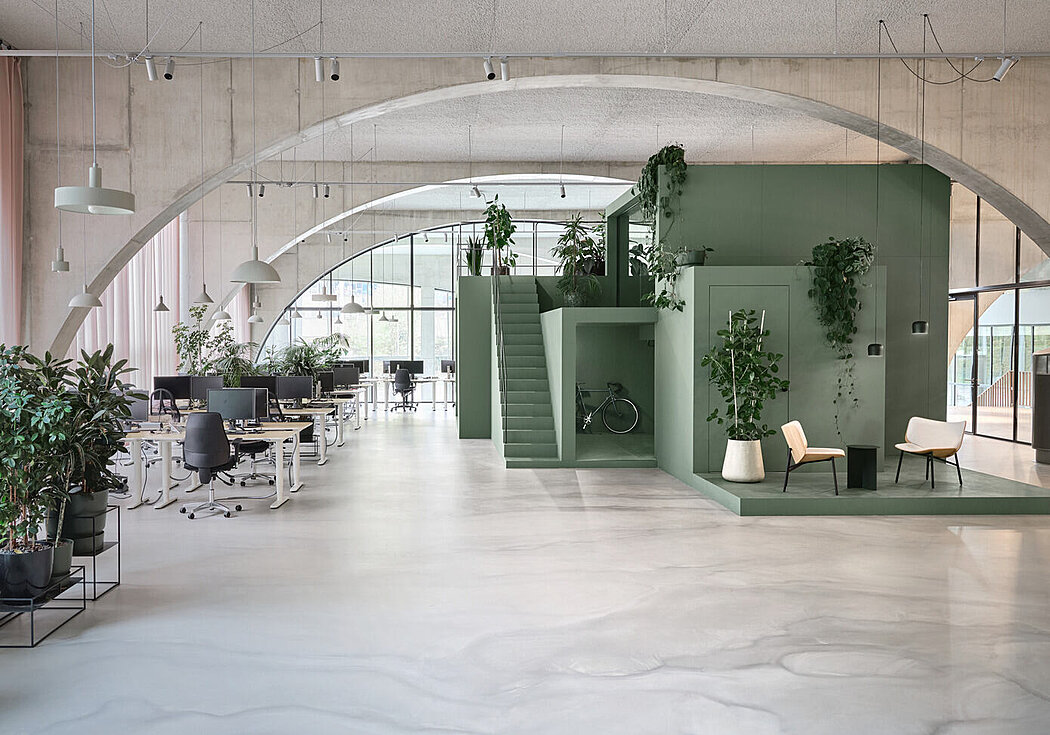
Wet Beast is a contemporary office space located in Amsterdam, Netherlands designed by Studioninedots in 2022. This unique workplace concept provides ...

WINNER OF A 2015 CANADIAN ARCHITECT AWARD OF EXCELLENCE ARCHITECT RDH Architects (RDHA) LOCATION Brampton, Ontario A hill-like green roof hints at the ...

Named after its developer SHENYE TAIRAN Building stands at the focal point in CheGongMiao- industrial creative industry office district in Shenzhen, C ...
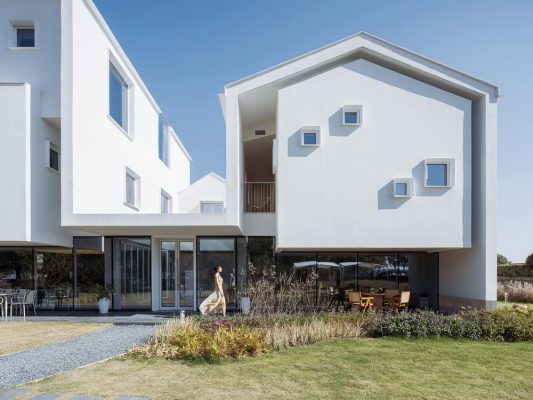
The White Section Homestay designed by Wutopia Lab in Suzhou was opened in October 2021 in West Lindu Village on the shore of Taihu Lake. Continue rea ...
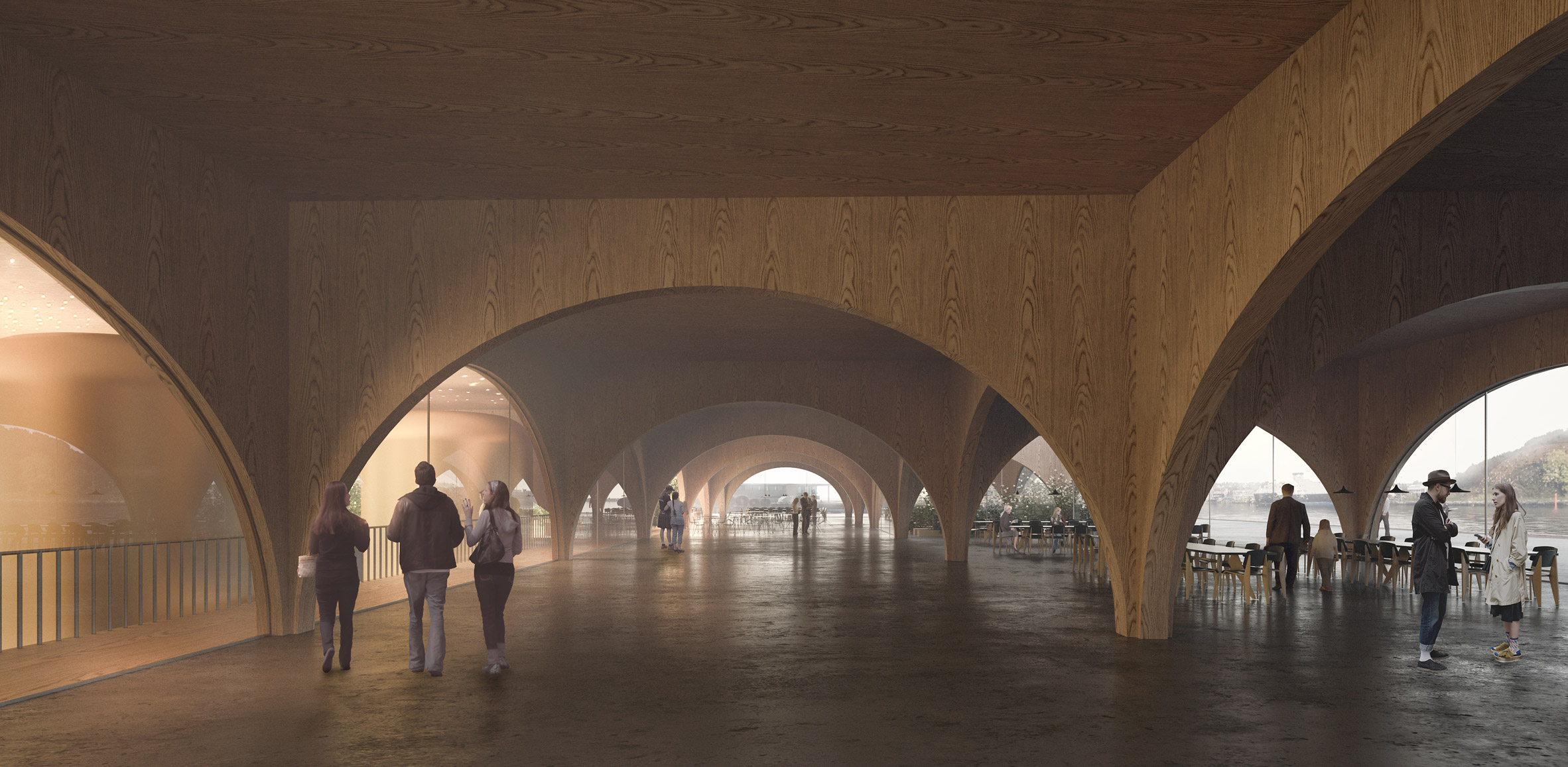
Danish firm COBE has unveiled plans for a craft brewery in Stavanger, Norway, featuring a harbour bath, a street-food market and a huge rooftop vegeta ...
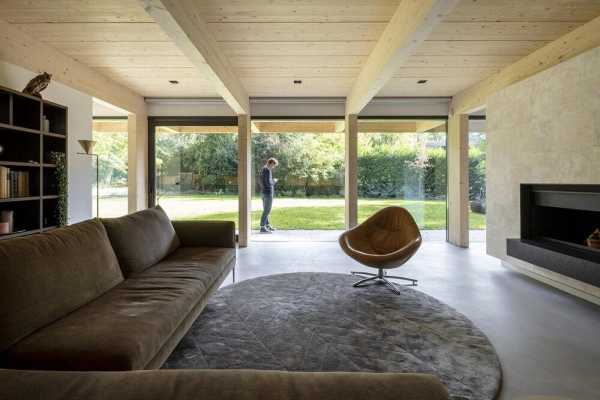
Villa C lies tucked away in the woodlands of Het Gooi. Designed by Paul de Ruiter Architects in accordance with the principles of the circular economy ...
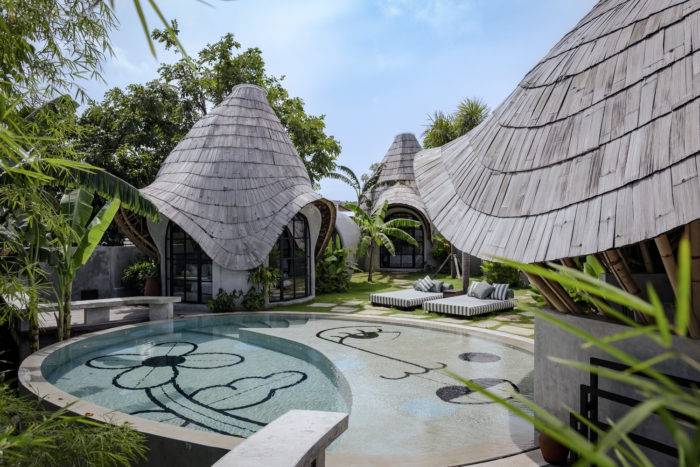
About Bandido Bali The Bandido Bali complex features two unique houses that offer a distinct experience in design, communication, culture, and archit ...

The project tackles a current social issue within the urbanization process in China: the increasing urban-rural disparity. Currently the living condit ...

This week, readers disagreed with comments about the future of tourism by Airbnb co-founder Brian Chesky and shared their views on other top stories. ...
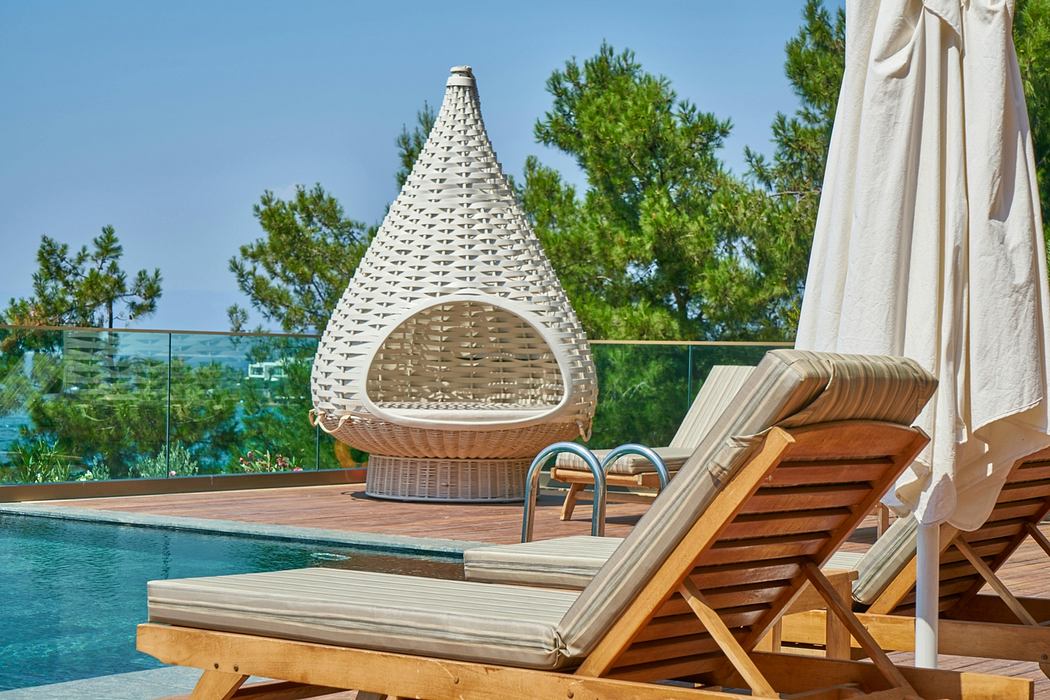
Revamping your backyard does not necessarily require you to purchase luxurious equipment. All you can do is plan simple changes and make a few new add ...
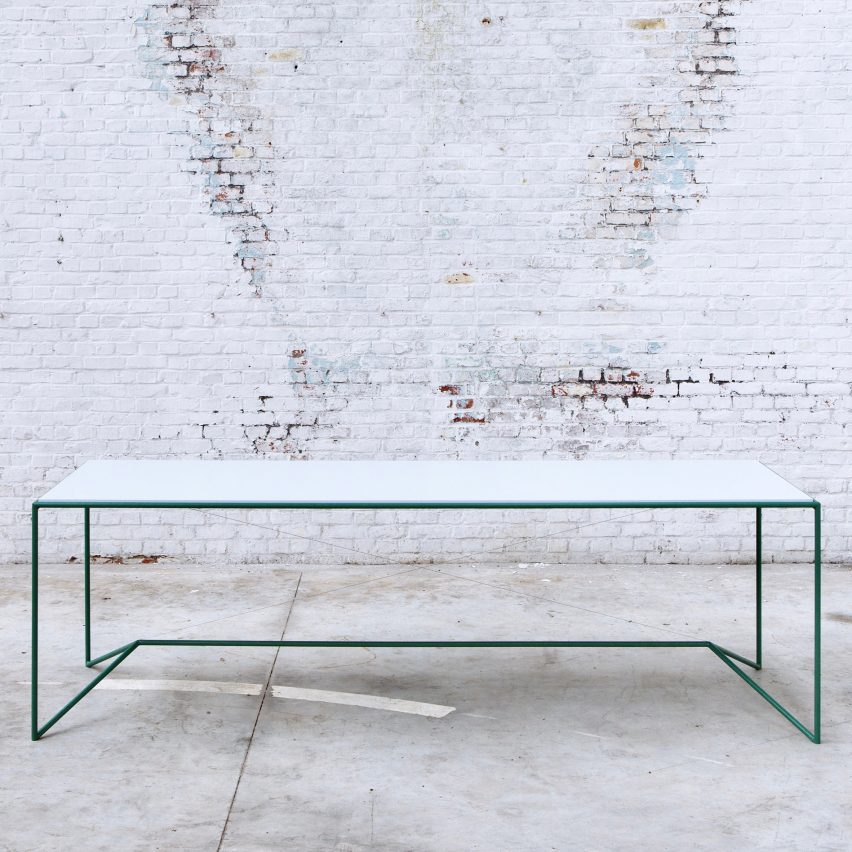
Belgian-American designer Maria Scarpulla has created a collection of five tables that feature colourful double-sided tops that can be flipped over. T ...
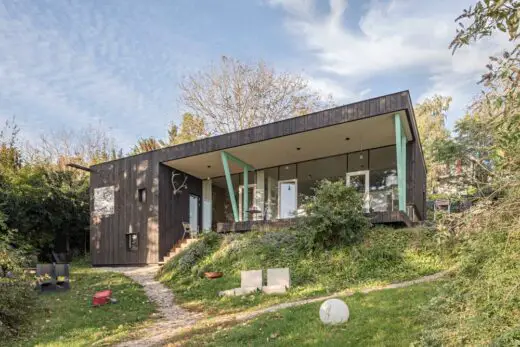
Linalotte House, Linz Property, Modern Austrian Property Photos, Caramel architekten Building, Architecture Design Images Linalotte House in Linz 11 M ...
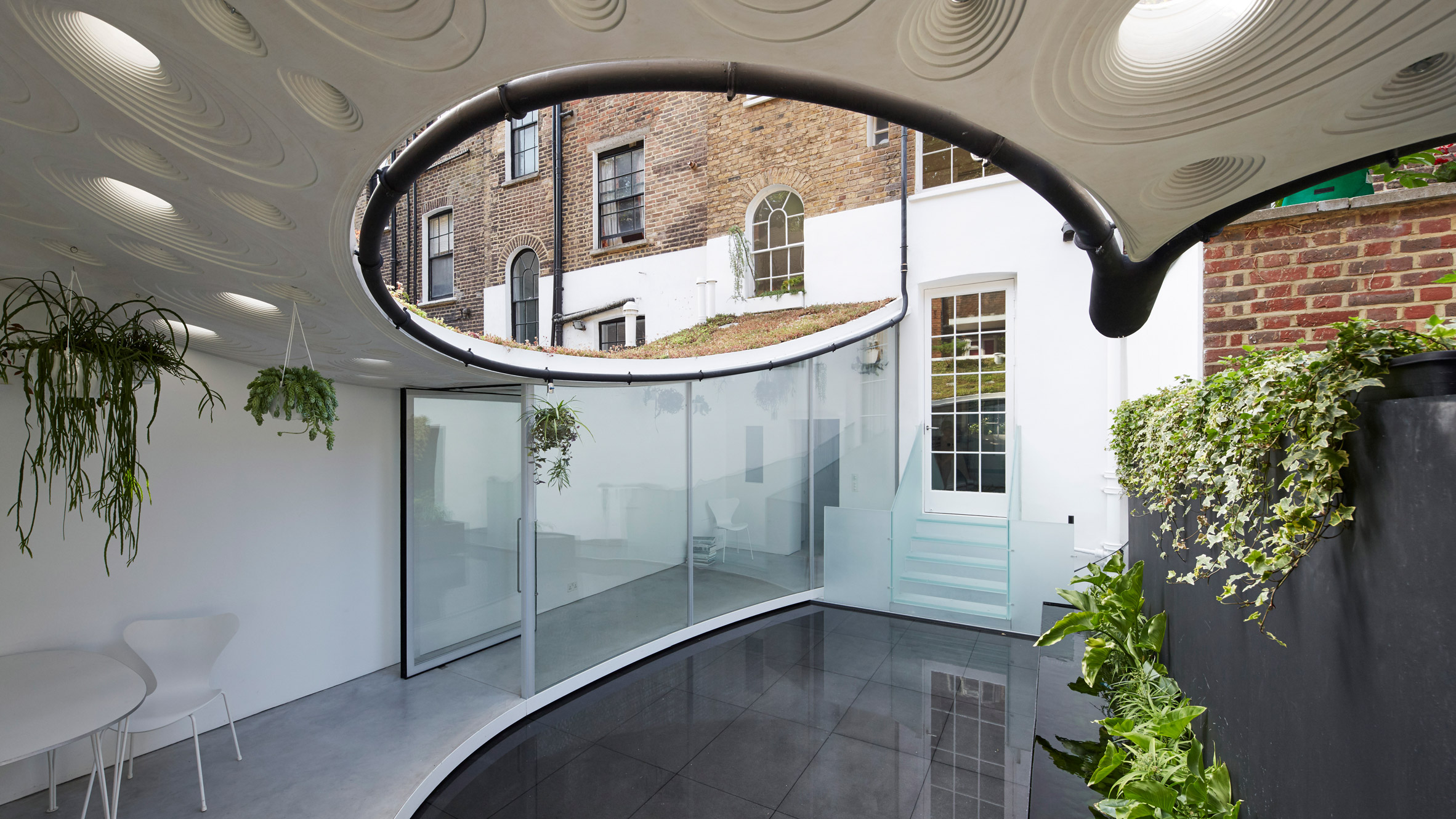
This week on Dezeen, architect David Adjaye won the Design of the Year 2017 and a revamped townhouse with a patio that transforms into a reflecting p ...

Italian designer Andrew Kostman has created a metallic inflatable puffer jacket that is filled with helium instead of down and can be carried around l ...

Arch2O.com Arch2O.com - Architecture & Design Magazine The new Church of Saint Aloysius tells the story of its purpose through its architectural expre ...

Steel has been an integral part of the construction industry for decades. Today, let?s focus on its growing use in creating commercial hubs. Steel has ...
.jpg?1462332883)
It has been 20 years since the Metro system first established in Taiwan?s capital city, Taipei. As an underground system, the entrance to the station ...