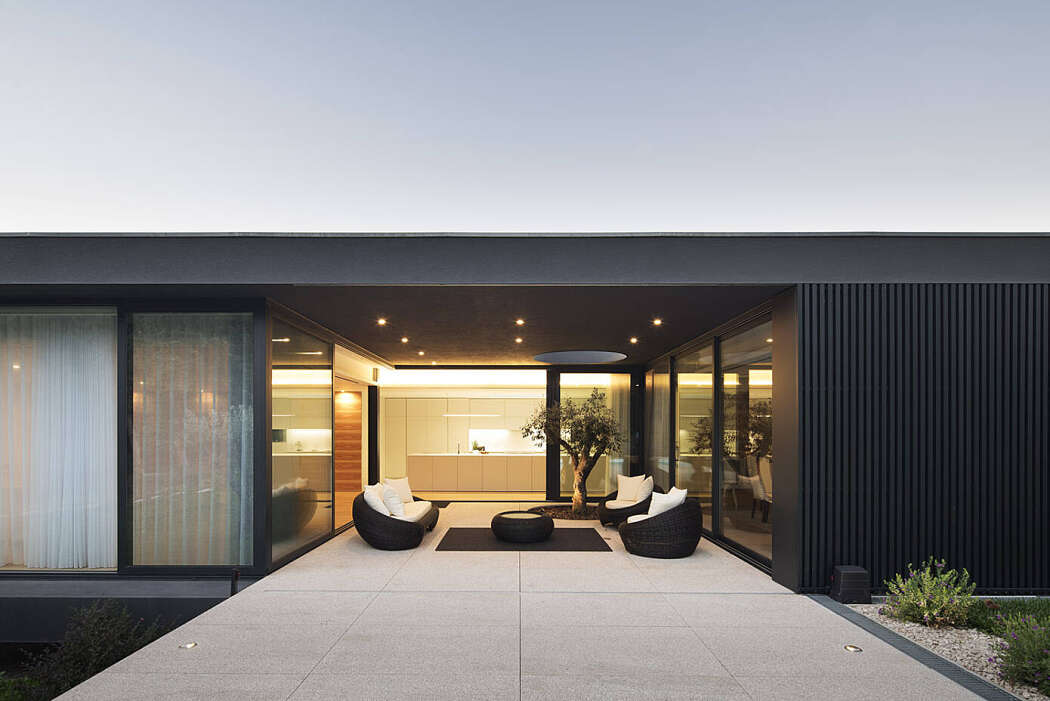

night song bridge house hovers above a ravine on concrete that terraces with the sloping terrain, while its corrugated bridge level is at one with the ...
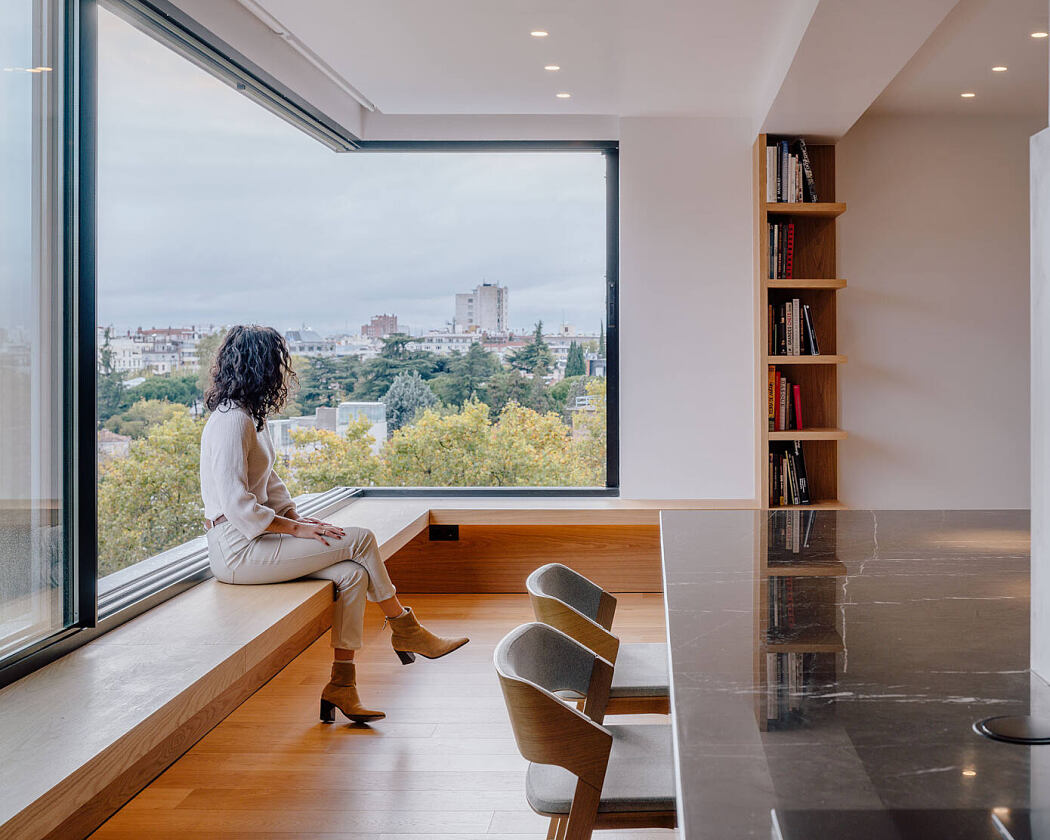
Casa Paco is a modern wooden apartment located in Madrid, Spain, designed in 2020 by Miguel Crespo Picot. Description Our clients, ...
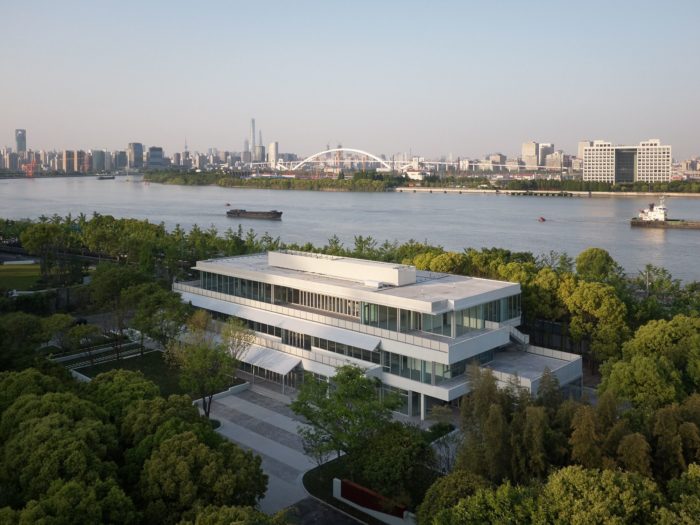
Westbound Development Group Headquarters locates on the Shanghai WestBund headquarters, adjacent to the Westbound Art Center, looking at Huangpu river ...

The University of Calgary?s School of Architecture, Planning and Landscape (SAPL) has announced the three prize winners, honorable mentions and finali ...
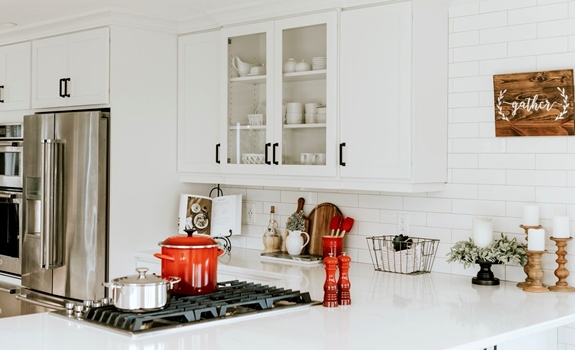
A few updates to get your kitchen looking like you spent a fortune to redo it. Read the full article 10 Ways to Give Your Kitchen a Total Makeover o ...

Tianfu’s new district is a new urban area the first fire station in Tianfu’s new district, it integrates office, fire control, rescue, t ...

Writing about the own house proves to be as complex as the exercise of designing and defining the scope of the rehabilitation intervention. As much as ...
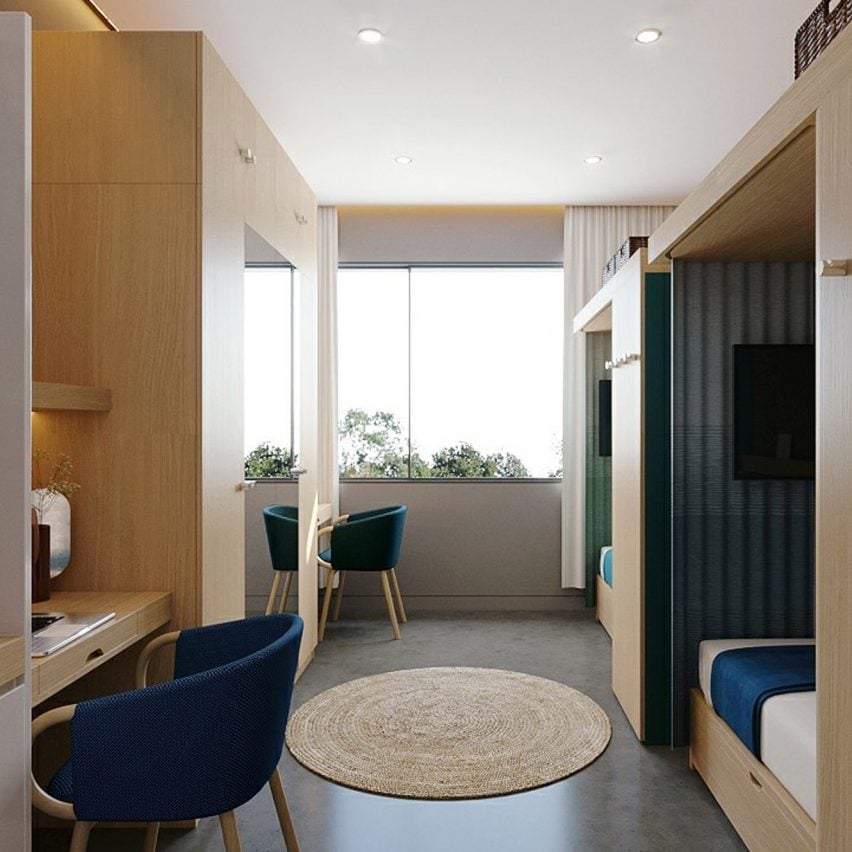
PriestmanGoode has unveiled designs for the interiors and branding of Indian co-living venture Olive, which will launch with a 15,000-bed community in ...
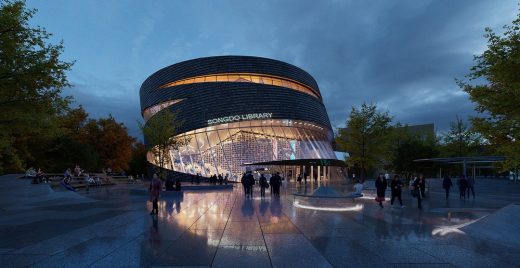
Library of Songdo International City, South Korean Architecture, Building Project Design Images Library of Songdo International City in South Korea 5 ...
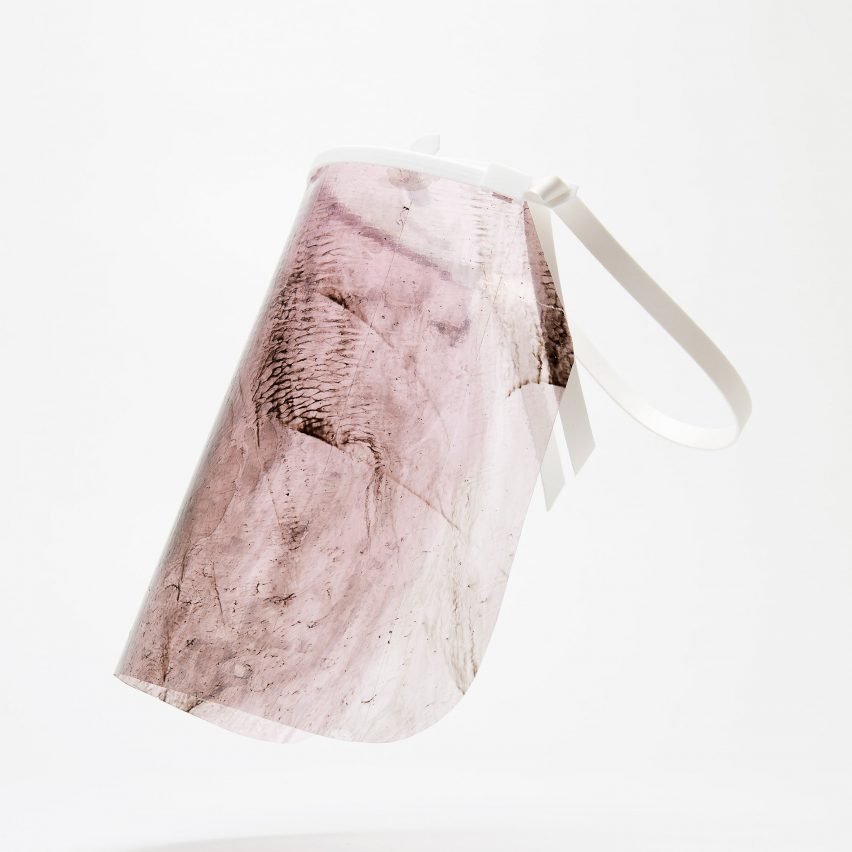
Designer Alice Potts combined food waste with flowers from London parks to create a series of bioplastic face shields for the NGV Triennial. Potts m ...

Schmidt Hammer Lassen Architects has won the international competition to design Hästen 21, a 43,000m2 development in central Stockholm, Sweden. In c ...

This incredible Eichler home was completely reimagined by Klopf Architecture in Mountain View, a city located In the heart of Silicon Valley, Calif ...

Dezeen Awards celebrates the world\'s best architecture, interiors and design, as well as the individuals and studios behind it. With only four weeks ...
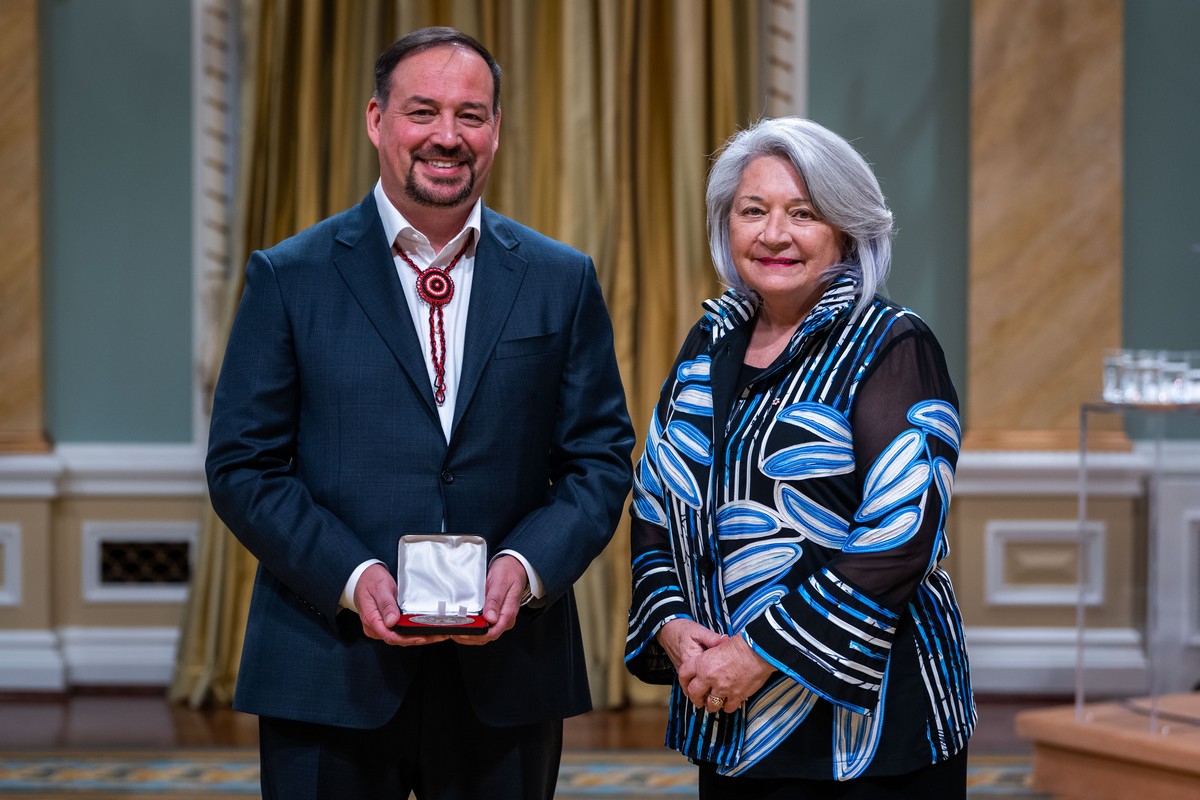
The winners of the 2022 Governor General?s Medals in Architecture were presented with their medals during a ceremony at Rideau Hall in Ottawa, on Tues ...
.jpg?1485253178)
Located in Alam Sutera, Tangerang, as it completed in 2016, Puncak Keemasan Group Office occupies 2.450 sqm of built area. The building is intended as ...

Los amigos escuchan lo que dices. Los mejores amigos escuchan lo que no dices.Vuelven mis recuerdos a finales de Febrero del año 2020. Todo estaba ...

Originally built in 1939, the Hambly House is one of only a handful of Art Moderne houses to be found in Ontario. The original building, built for Jac ...
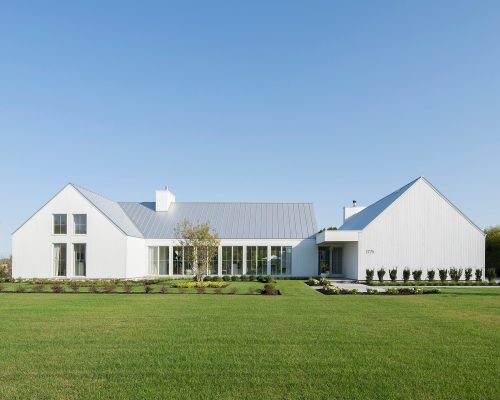
Comtois Residence, Terrebonne Home, Canada, Québec Real Estate, Canadian Architecture, Images Comtois Residence in Terrebonne Jan 25, 2022 Architect ...

The objective was, from the starting point, holistic. Since the first moment we knew this was going to be a special project. The challenge to create a ...
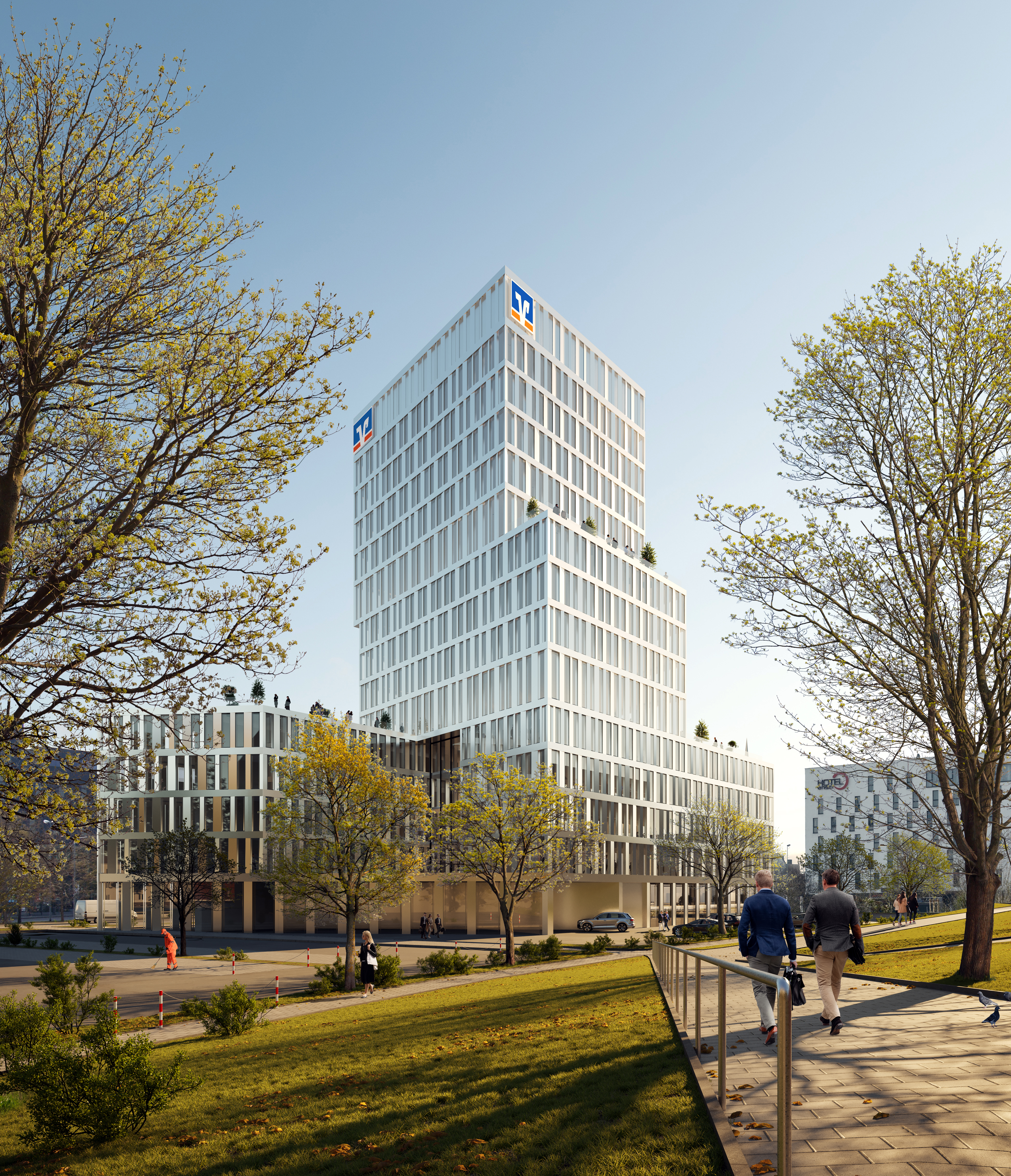
Bakpak Architects together with the Garnisch + Werndle Architekten GmbH office win the Second Prize at the Ingolstadt Tower International Competition ...
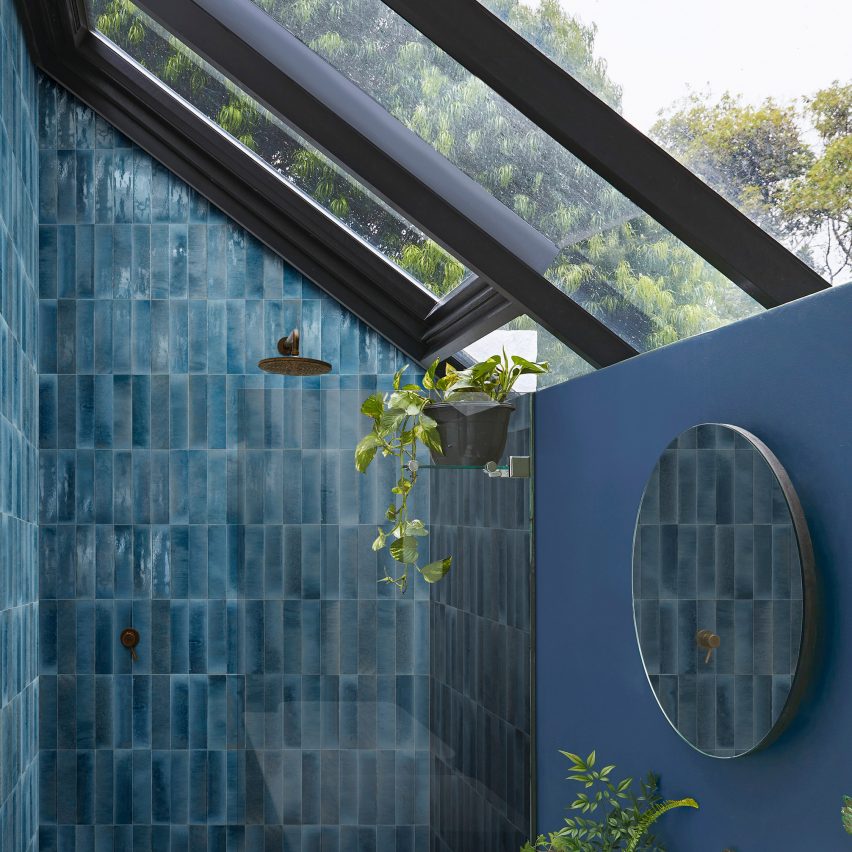
Dezeen Showroom: Italian company Marazzi has presented a wide range of tiles on Dezeen Showroom, including tiles that reference traditional Italian ce ...

The Post War Cottage Turned into an Art Deco Home is located in Ascot, a residential suburb 6 km north-east of Brisbane. Prior to European colonisatio ...
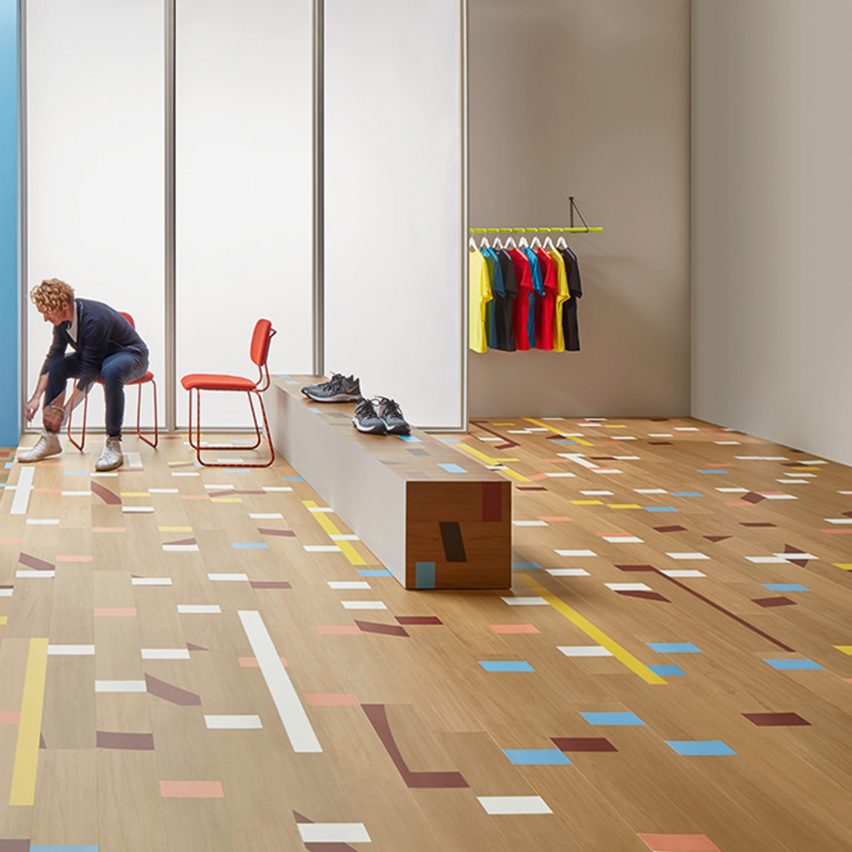
Dezeen promotion: UK manufacturer Forbo has designed vinyl tiles to resemble the parquet floor of a school gymnasium, which has been taken up and rea ...