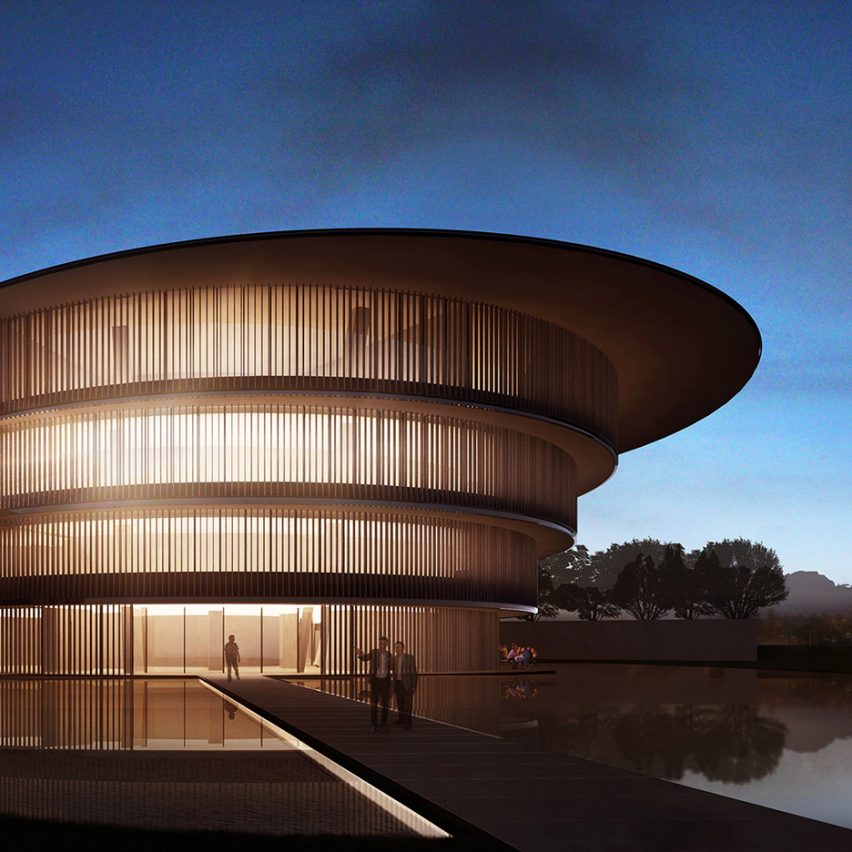

This fabulous beach house was designed from the ground-up by Workshop/APD, located on Nantucket, a tiny, isolated island off Cape Cod, Massachusett ...

The project consists of three housing building on a foundation of business premises. It is articulated by a landscaped garden with vegetal and mineral ...
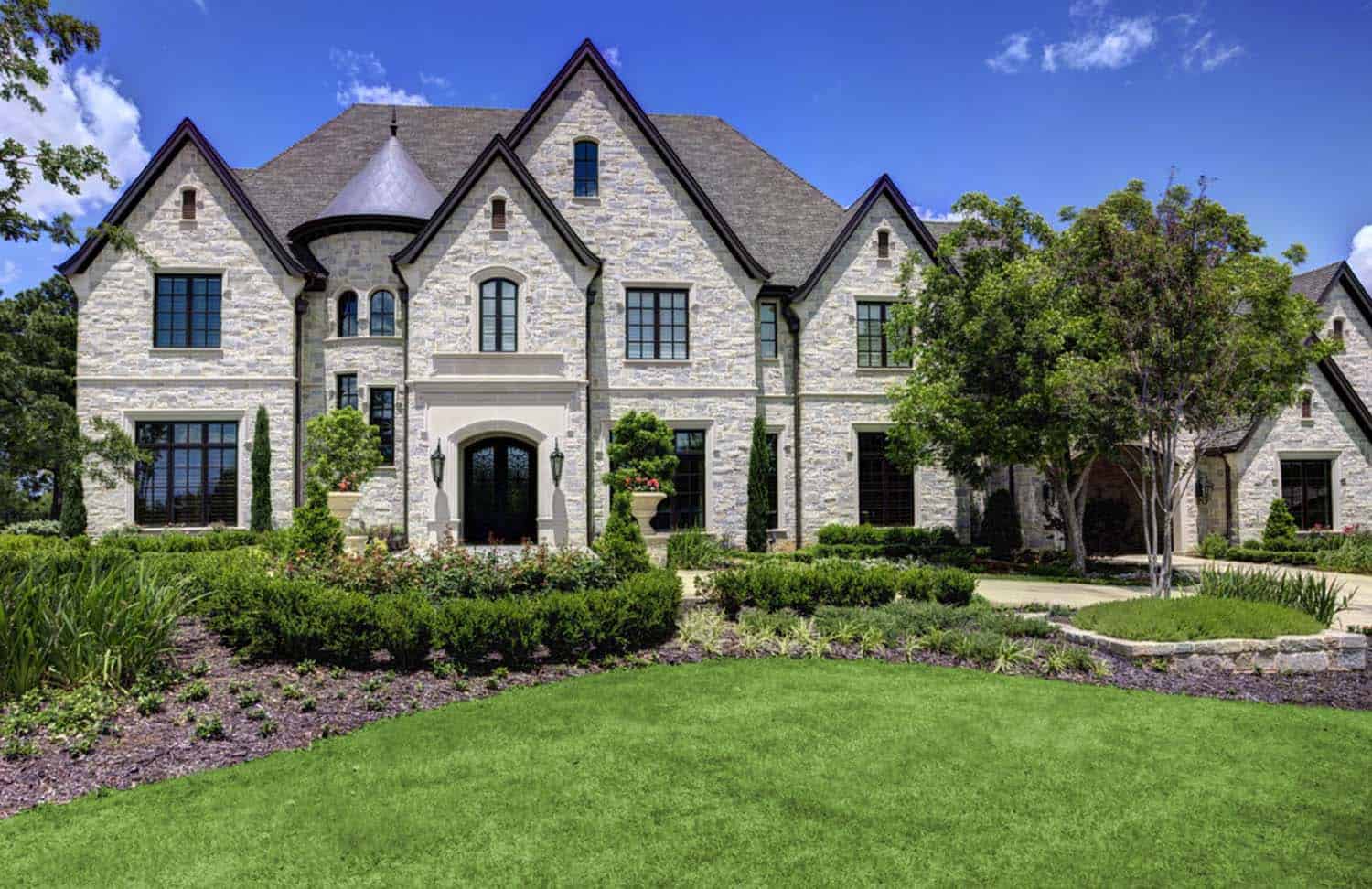
This beautiful French Chateaux style home was designed by luxury home builder Simmons Estate Homes, located in Southlake, a suburb of Dallas-Ft. Wort ...

In a town famous for sprawling estates, the clients requested a house just large enough to accommodate their family, in a unique 1950?s development of ...
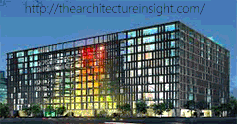
kengo kuma & associates\' memorial hall at japan\'s historic aoi aso shrine mimics a thatched roof with a modern timber assembly. The post kengo ...

This stunning Japandi-style loft was designed by Devon Grace Interiors with construction by Domain, located in Lincoln Park, a community on the North ...

There?s nothing quite like the convenience of flopping out of bed and straight into your very own ensuite bathroom. Or, taking long and relaxing late- ...
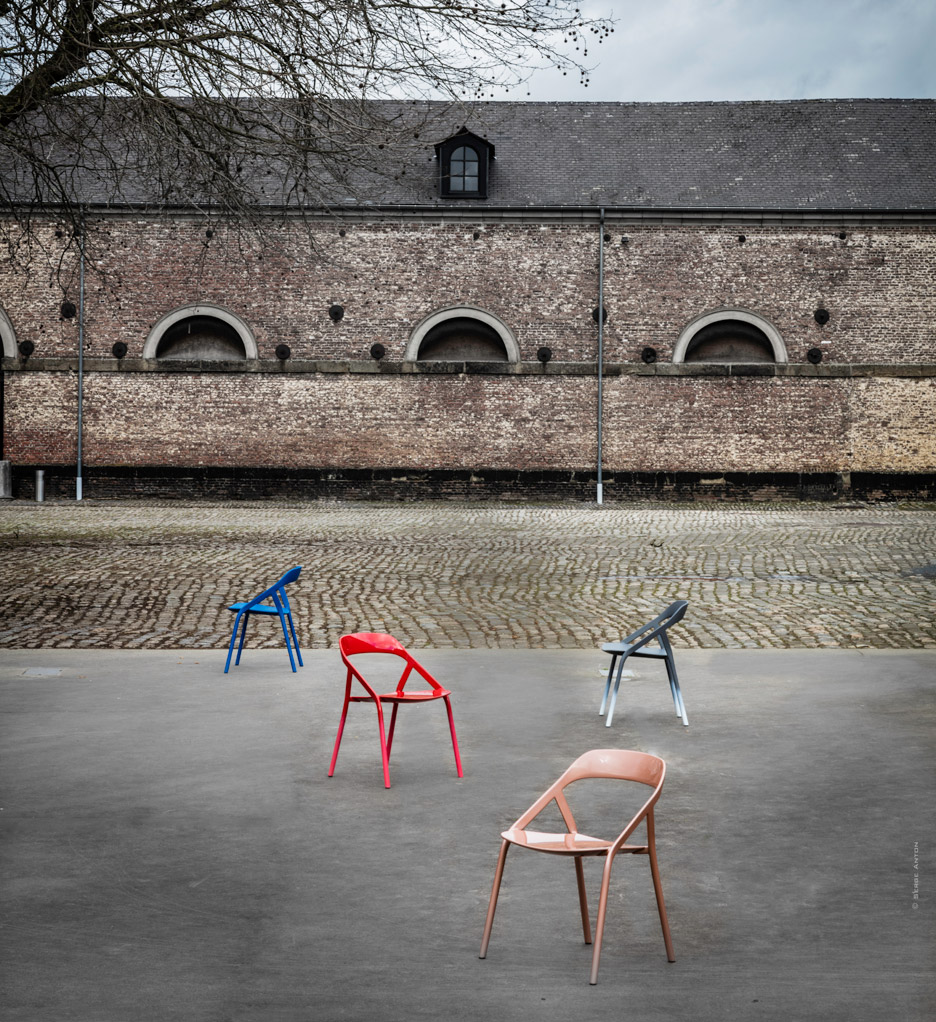
British Designer Michael Young\'s LessThanFive carbon fibre chair for US-based furniture company Coalesse is launching after two years of developmen ...

An interactive mapping tool provides a scary glimpse of how cities such as New York, Boston and Miami might end up if sea levels continue to rise. The ...

Britt Design Group together with LaRue Architects have designed this gorgeous family-friendly house situated in the rolling hills of Austin, Texas. Th ...
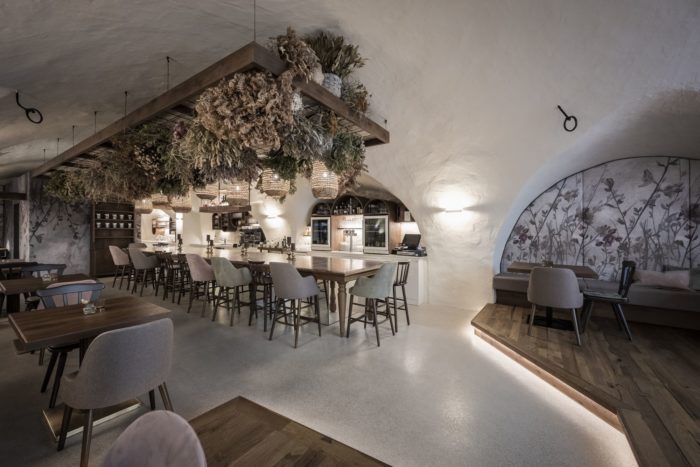
Bogen Restaurant’s concept: An ancient barrel-vaulted workshop hides under the dust of history along one of the oldest trade streets of BOLZANO ...

Simple Sample, a pioneering platform dedicated to sustainable material sourcing in Australia, is proud to announce its official launch. Simple Sampl ...
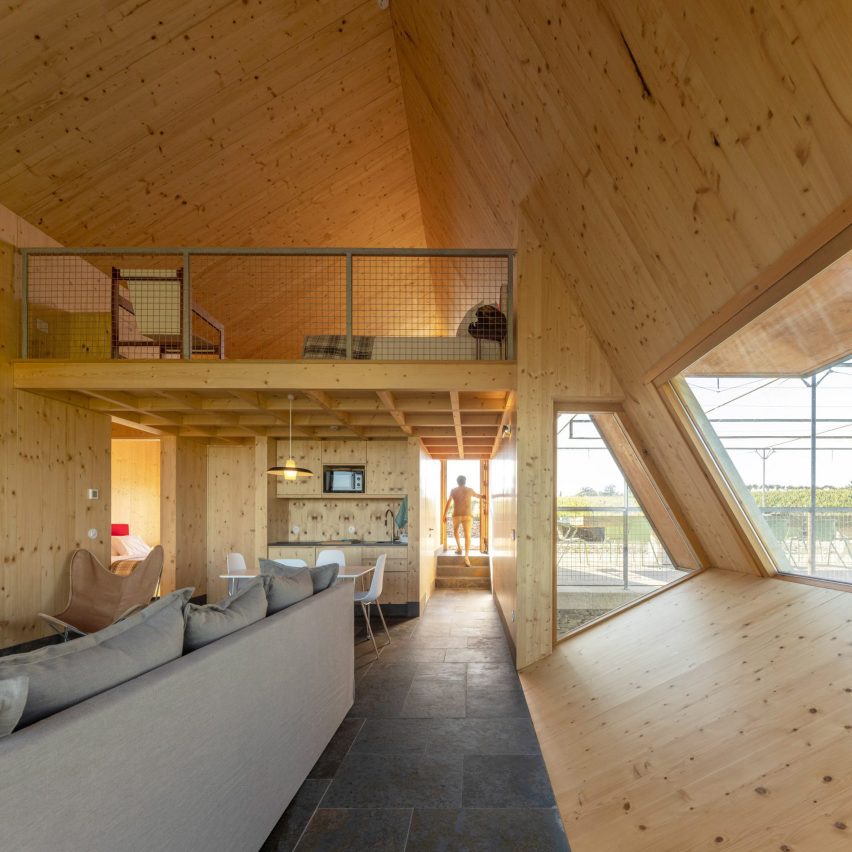
Architect Carlos Castanheira has completed a jagged building that is raised on stilts, to provide visitor accommodation for a winery in the Douro Va ...

eli electric vehicles has opened the US reservations for the electric microcar ?eli ZERO?, with the expected arrival in the third quarter of 2024. The ...
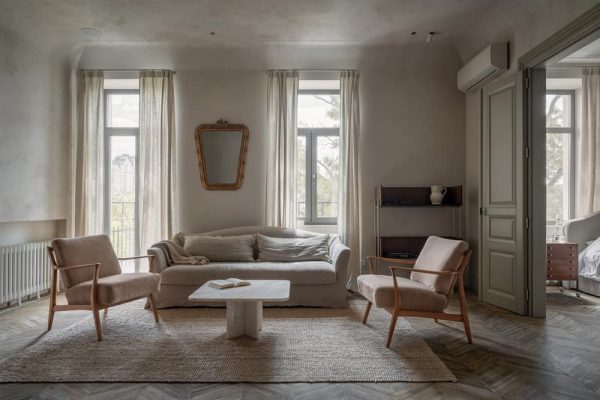
The Semerey apartment is located on the 4th floor of a residential house, which was built in 1905, in the historical area of Kyiv. The space itself is ...
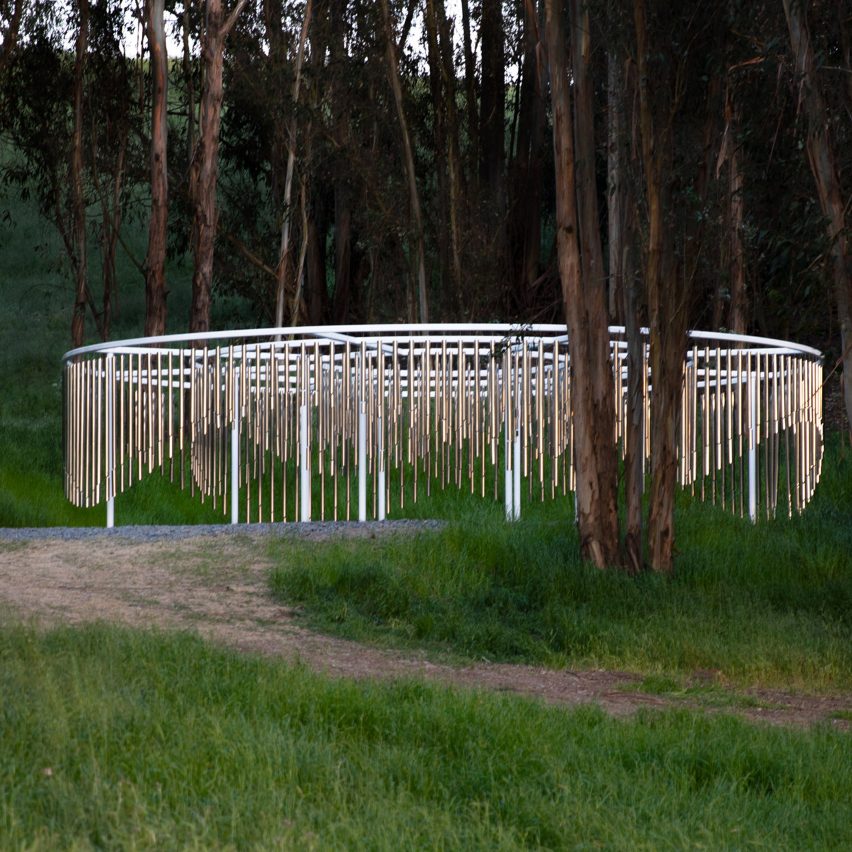
This installation at California\'s Donum Estate by American artist Doug Aitken arranges a series of hanging wind chimes. Sonic Mountain, Sonoma is n ...

starting from the reception, the space reveals giant backlit neon lights, walls decorated with longboards, and vintage accessories referencing the 19 ...

Martha Thorne, an American architectural scholar, curator, editor, author and urbanist, is currently the Executive Director of the Pritzker Architectu ...

Earlier this week, the Supreme Court of Sweden ruled against Wikimedia Sverige in a landmark case over ?Freedom of Panorama,? a ruling which The Wikim ...

Fashion designer Keith Griffiths and designers Ruby Kean and Bentley as part of a wider collaboration to inspire, support and champion design excellen ...
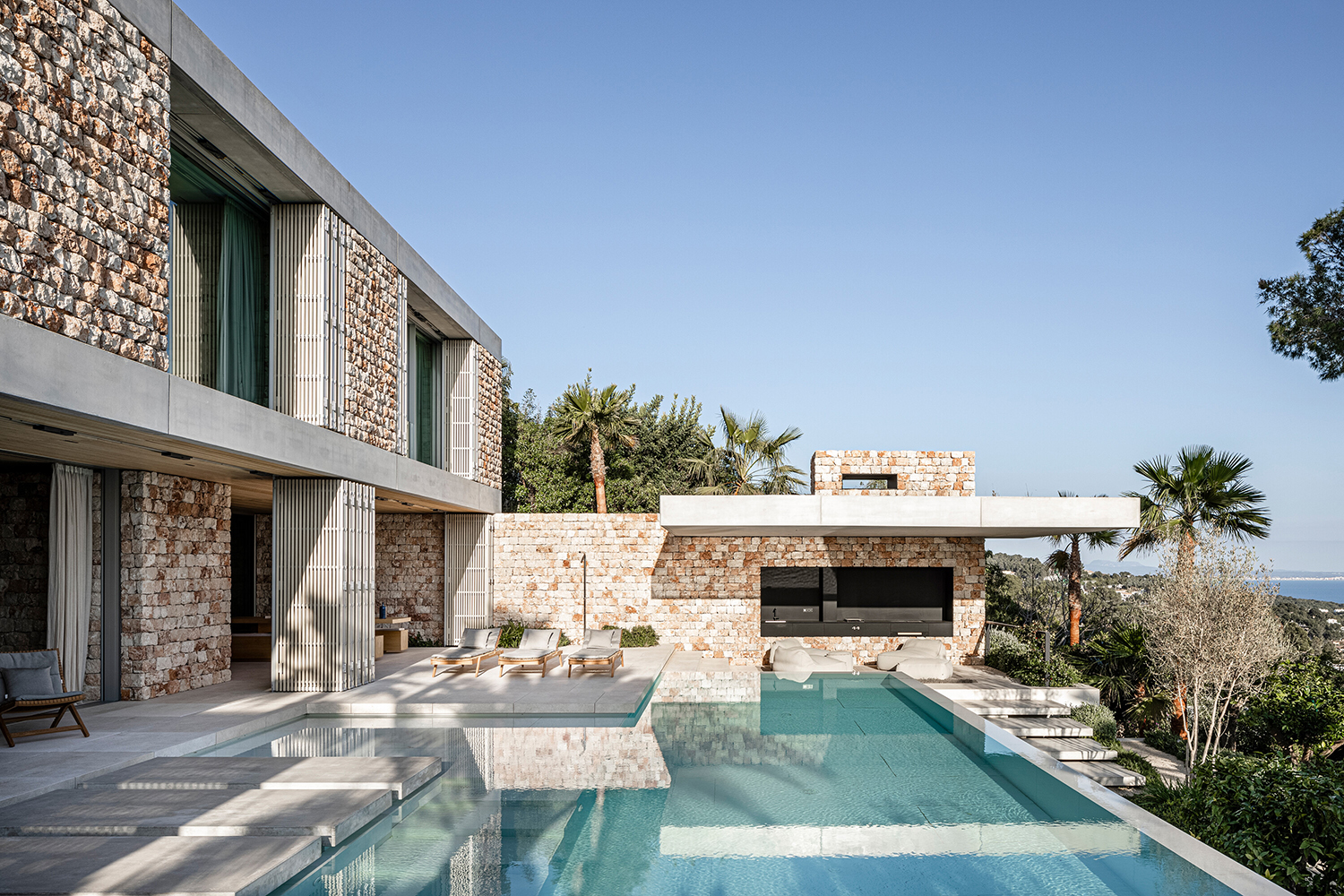
The island of Mallorca has seen its fair share of what we call invasive luxury architecture but there are also many beautiful exceptions that referen ...
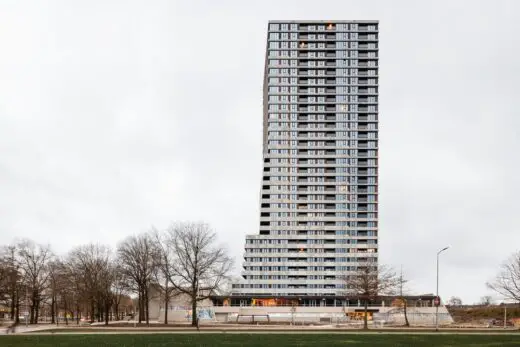
The Bunker Tower, Eindhoven Apartments, Dutch Residential Development, Architecture Images The Bunker Tower in Eindhoven Hugh Maaskant Building in The ...
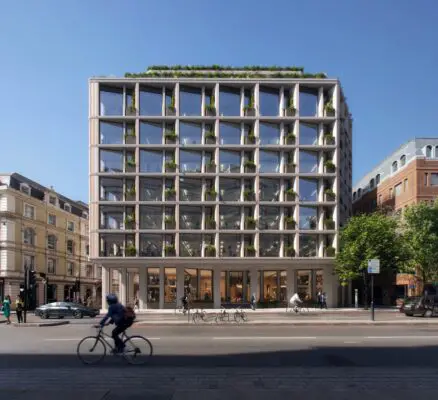
Fleet House City of London Office Retrofit, Atenor Commercial Property Renewal, UK Building Photos Fleet House City of London Office Building 21 July ...
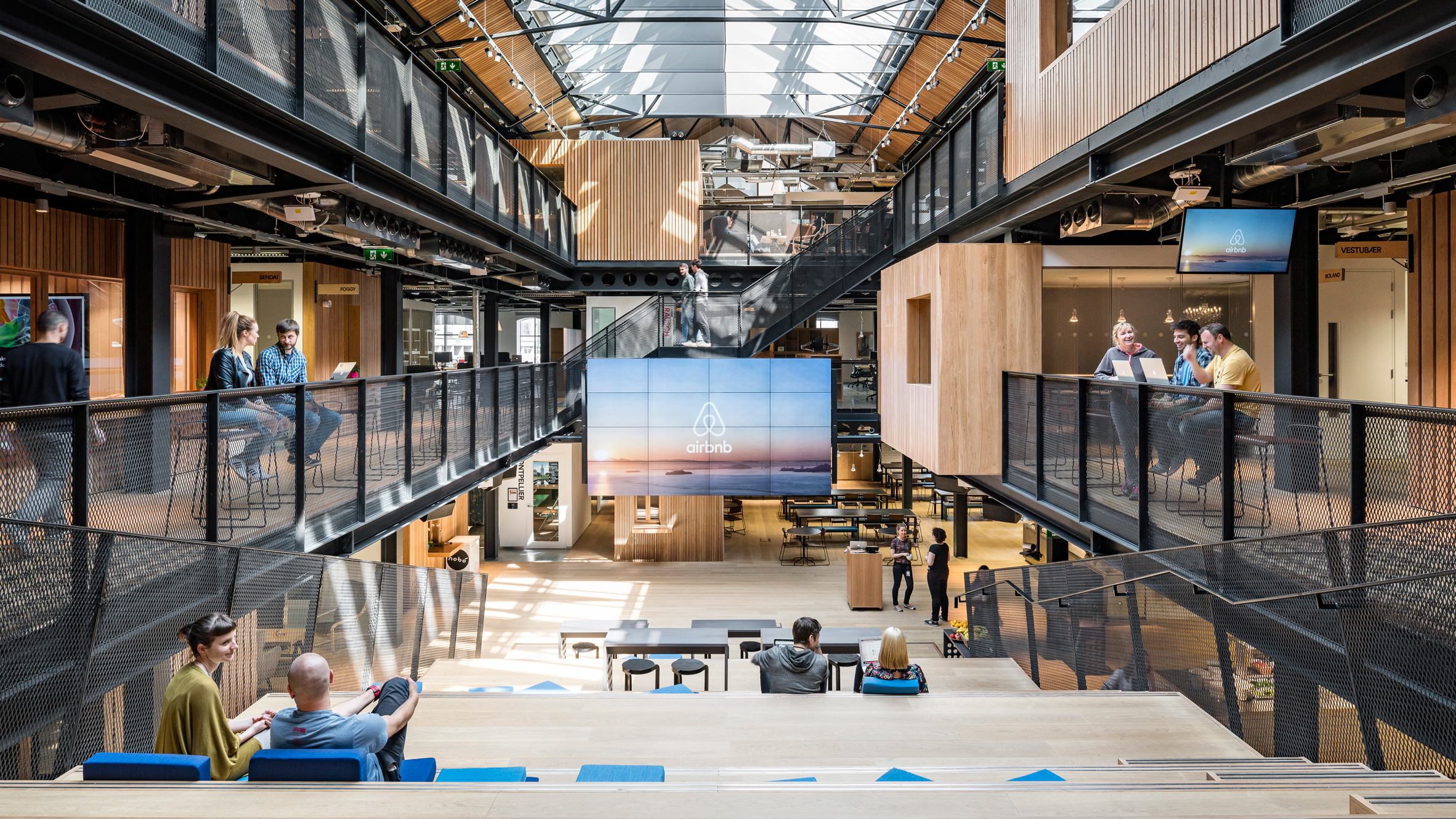
Airbnb has revealed its new headquarters in Dublin, which mark the first time the company has been able to determine the architectural layout of one o ...