
Liège Supermarket, New Retail Building Belgium, Delhaize Group Project, Belgian Shop Design Wooden Supermarket in Liège Delhaize Group Building Deve ...
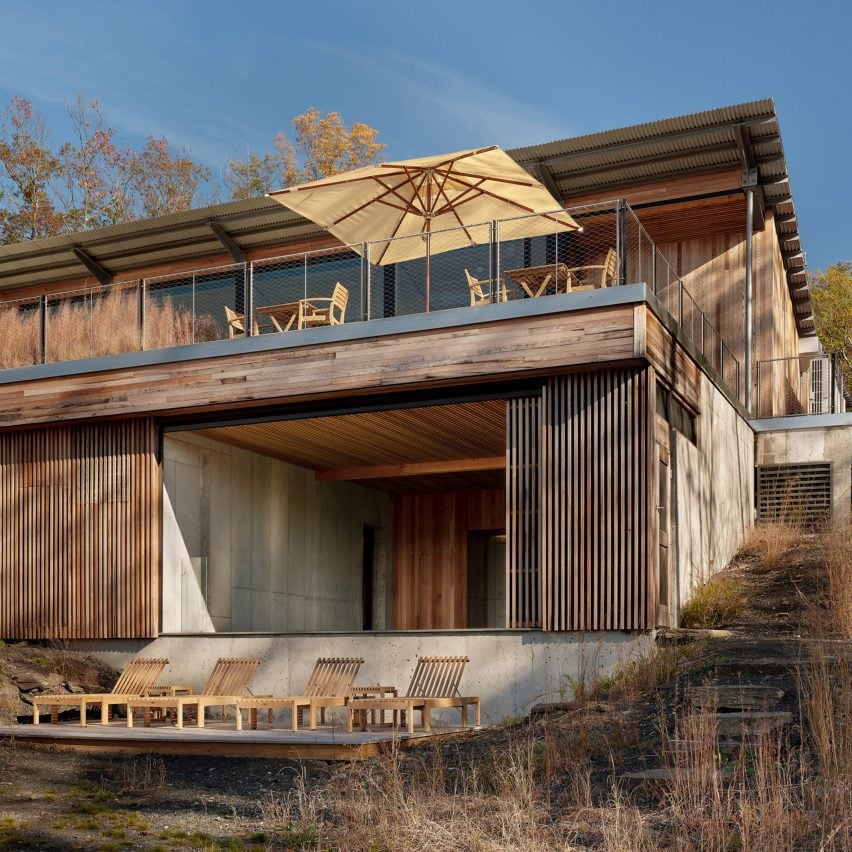
Danish furniture brand Fritz Hansen has debuted pieces from its first Skagerak Outdoor furniture collection as a permanent "installation" at Piaule ho ...

This is an in-house office plan of our design office. Approximately 30 staff members working in our office, which is located in the central part of Ja ...

The Cultural Center of Bastia was developed within an ANRU program related to the renovation of neighborhoods in the south of Bastia, a big part of wh ...
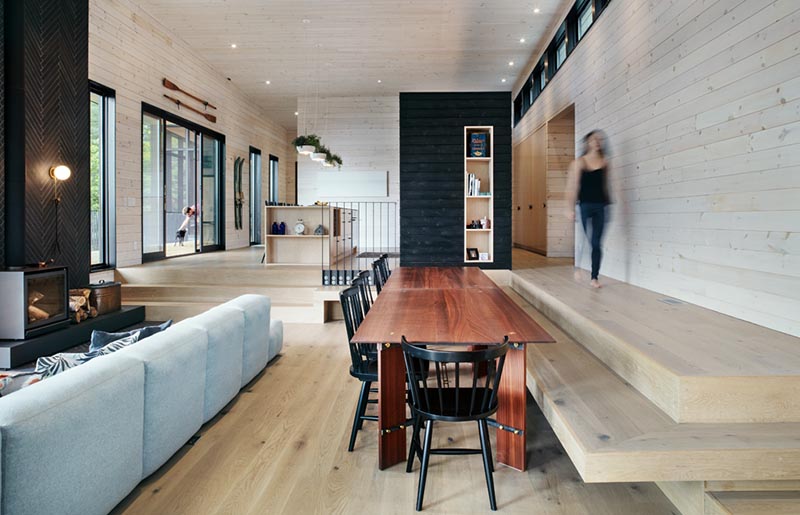
VFA Architecture + Design has designed the Lake Joseph Cottage in Ontario, Canada, featuring a walkway that also doubles as seating. Running behind th ...
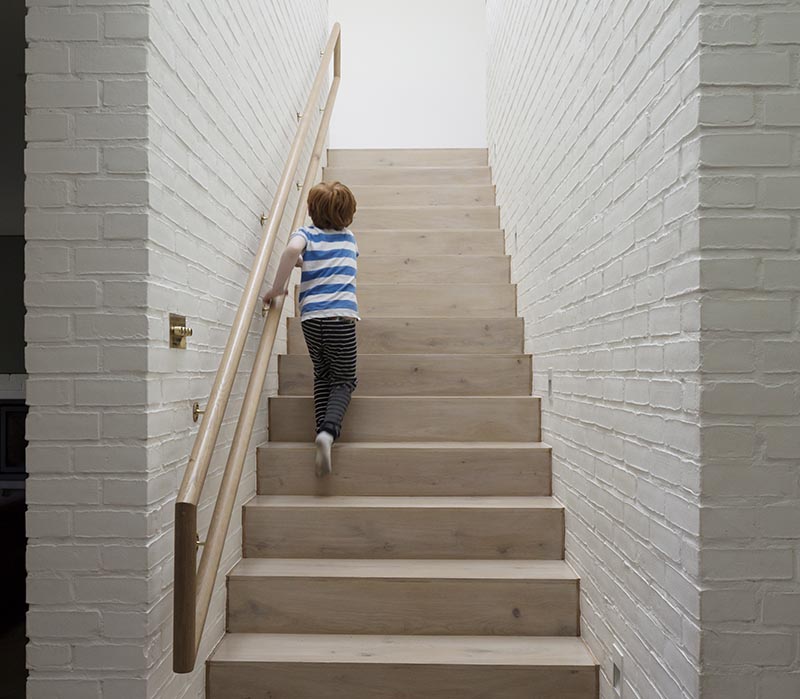
Architecture firm Peter Legge Associates completed a house in Dublin, Ireland, and as part of the design of the stairs, they included a multi-height h ...
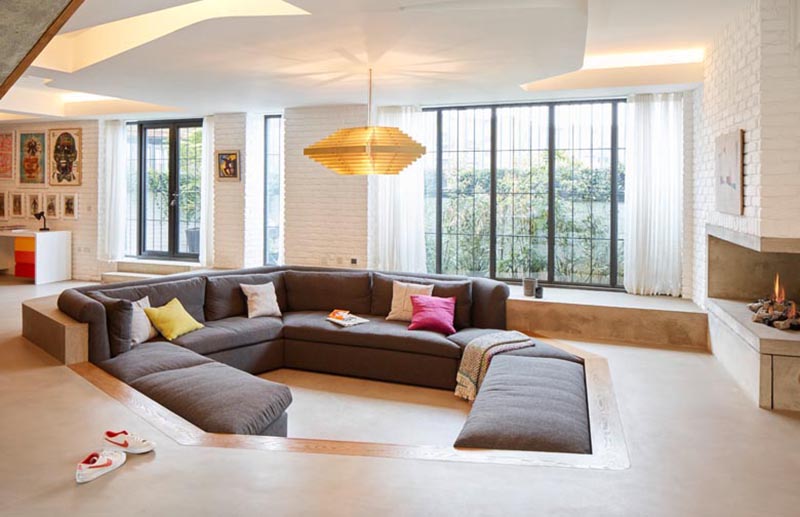
Patalab Architecture designed a the remodel of a house in London, England, and as part of the interior design, a sunken lounge was included in the liv ...
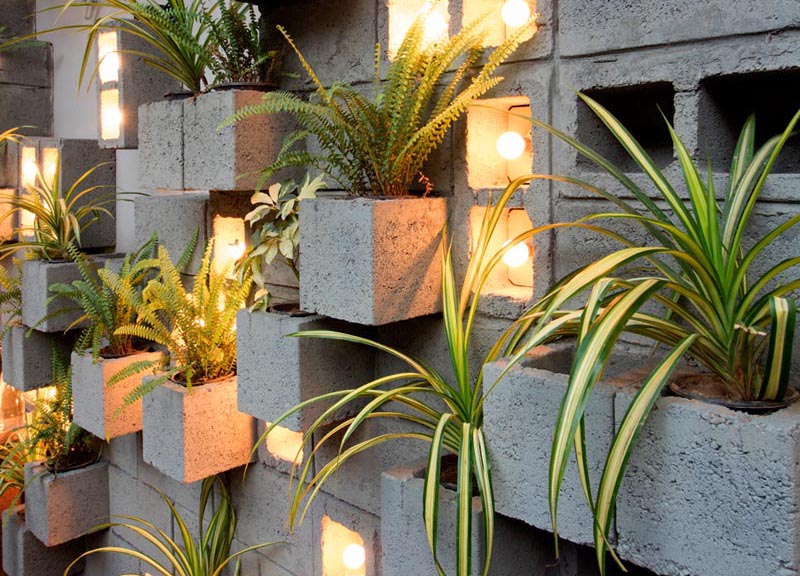
Loop Design Studio has completed the interiors of the Playground Restaurant in Chandigarh, India, that includes a concrete planter wall. Throughout th ...
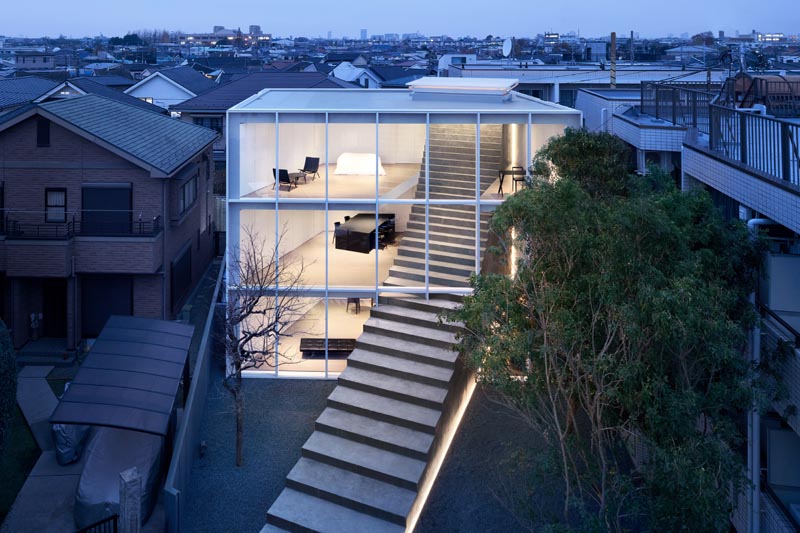
Photography by Daici Ano Architecture firm Nendo has designed a minimalist house in a quiet residential area of Tokyo, that has stairs traveling from ...
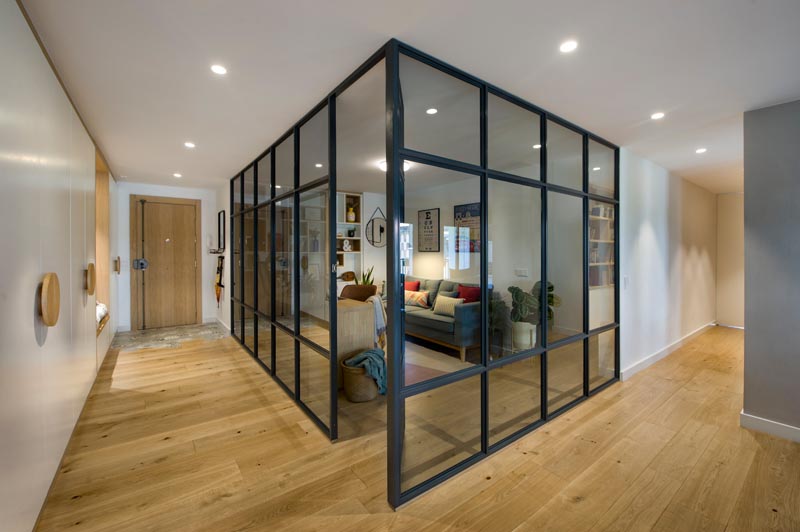
Design firm Egue y Seta has recently completed an apartment in Barcelona, Spain, and as part of interior, they created a glass-enclosed home office by ...
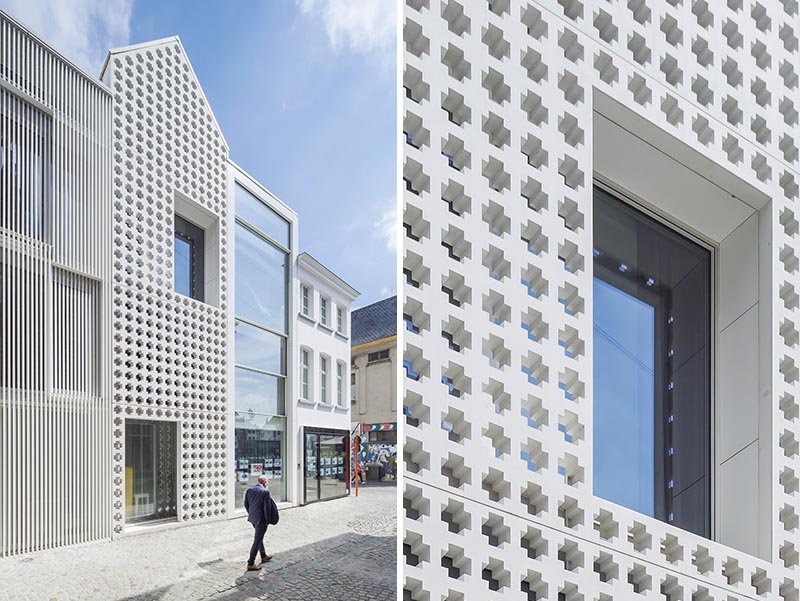
Architecture firm dmvA has designed the House of Lorraine, a multi-residential building in Mechelen, Belgium, that showcases a cross-pattern facade. T ...
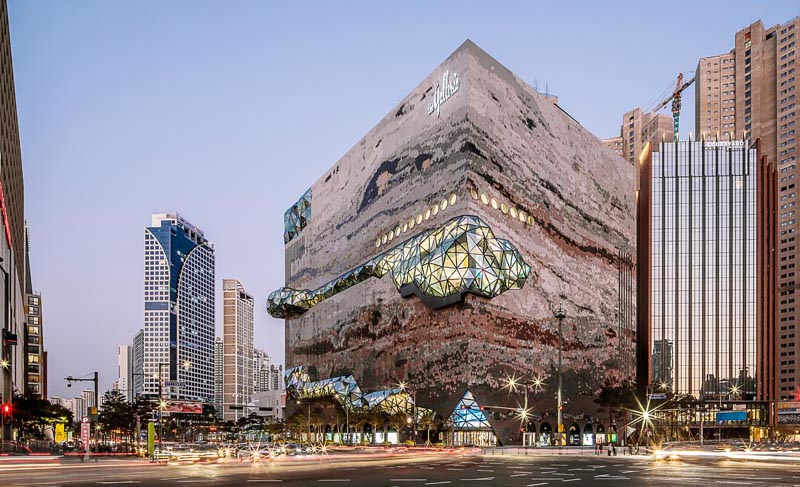
Architecture firm OMA has recently completed the Galleria, a department store located in Gwanggyo, South Korea, that has a textured mosaic stone facad ...
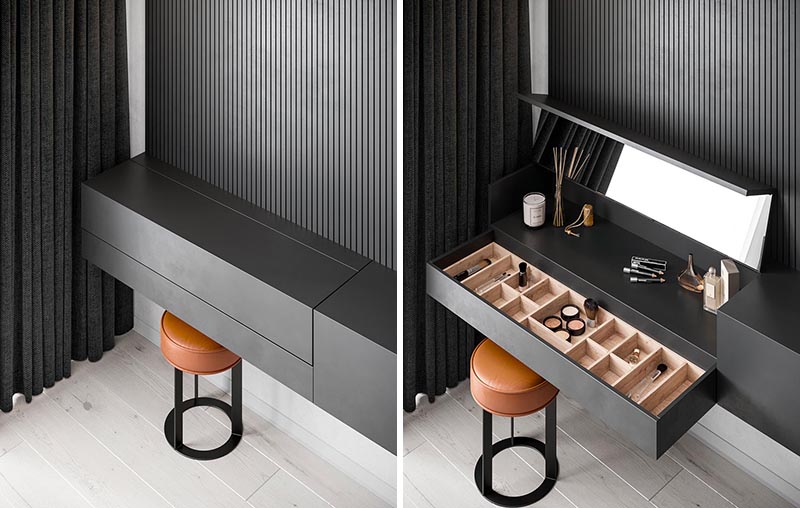
The Interior Workshop by Iryna Lysiuk has designed a modern master bedroom that features a minimalist black floating sideboard with a hidden make-up v ...
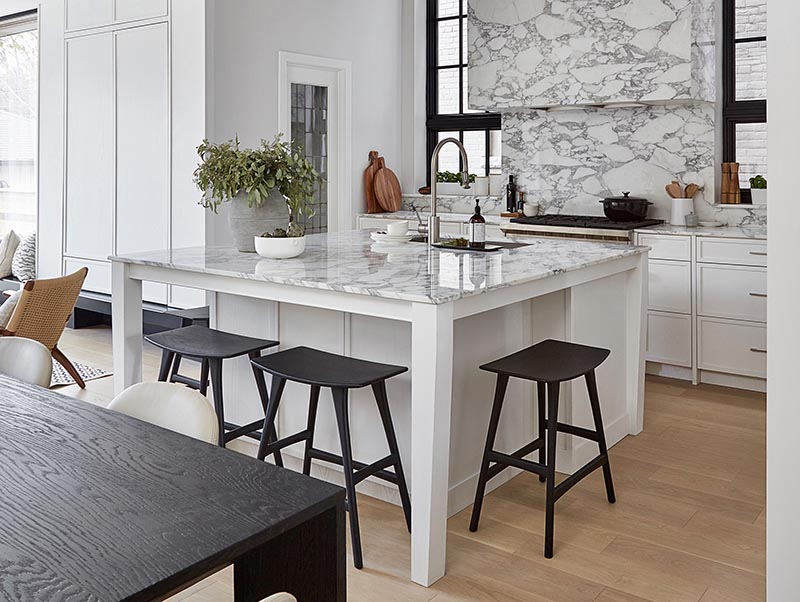
Architecture and interior design firm Ancerl Studio, has completed a project in Toronto, Canada, where they included a square island in the kitchen. I ...
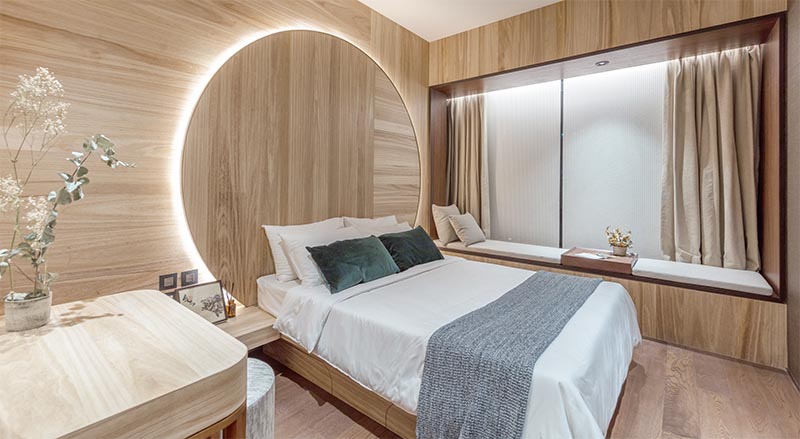
As part of an interior project for a home in Macau, Max Lam Designs included a circular headboard in a bedroom that draws inspiration from Chinese cul ...
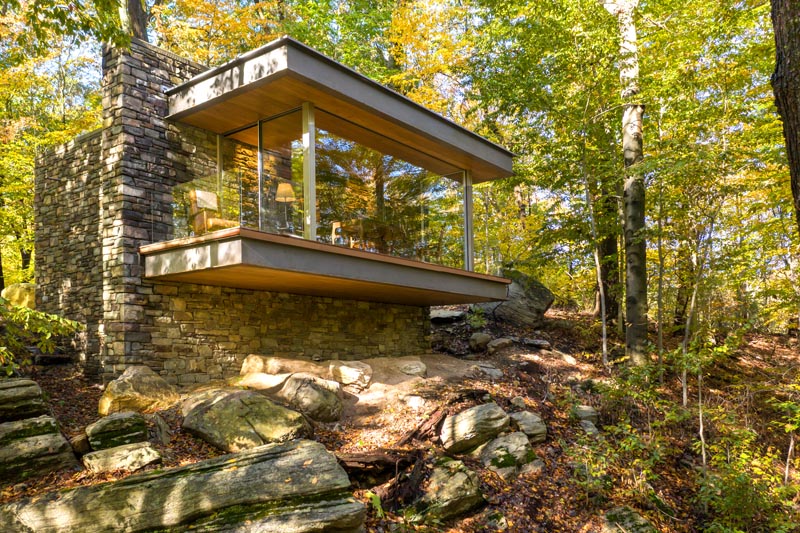
Architect Eric J. Smith has designed a small writer’s studio that’s located in Connecticut and is home to a 1,700 volume collection of poe ...
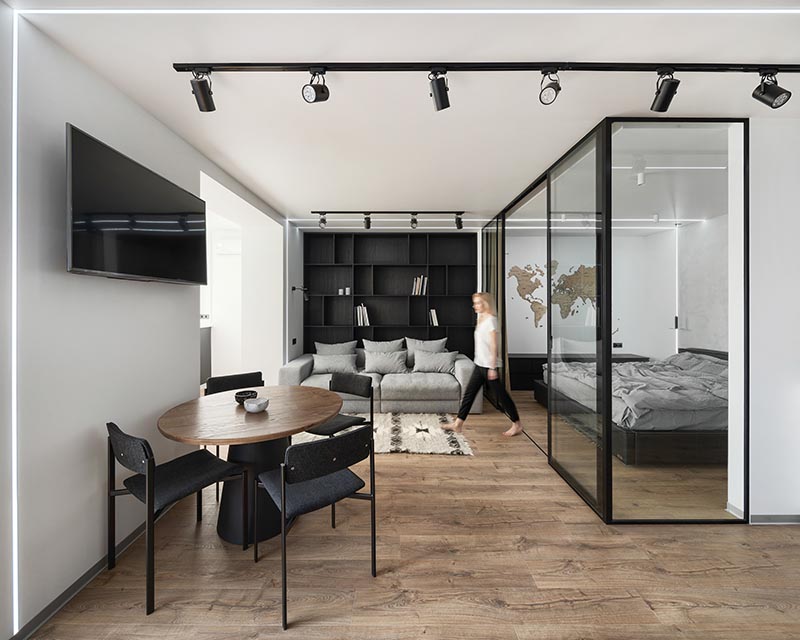
Iryna Lysiuk of The Interior Workshop has recently completed the modern renovation of an apartment that includes the addition of a glass-enclosed bedr ...
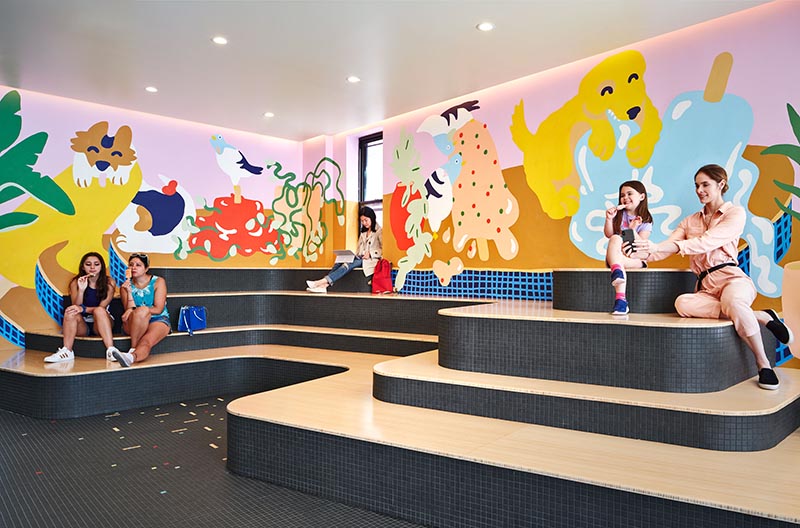
In the recently completed Pretty Cool Ice Cream Shop in Chicago, Illinois, Tumu Studio created a sculptural tiered seating element for visitors of the ...
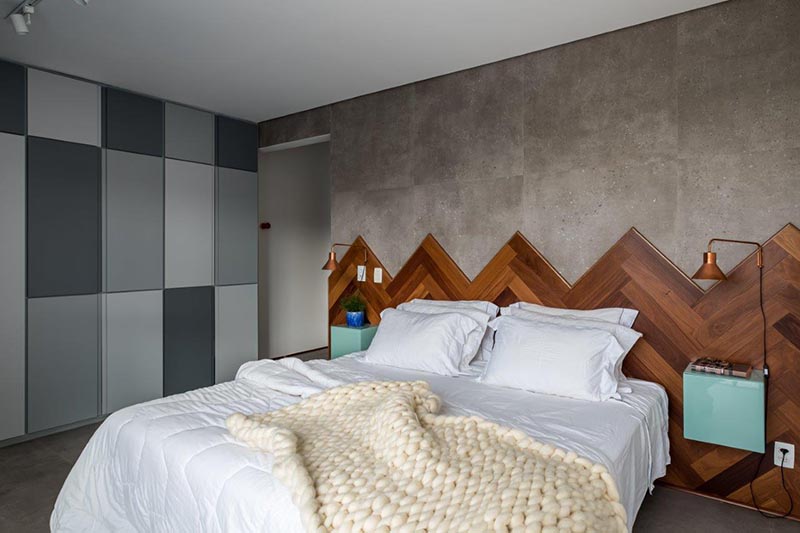
Architecture and interiors firm SP Estúdio Office have designed a new house in Sao Paulo, Brazil, and as part of the design, they included a wood hea ...
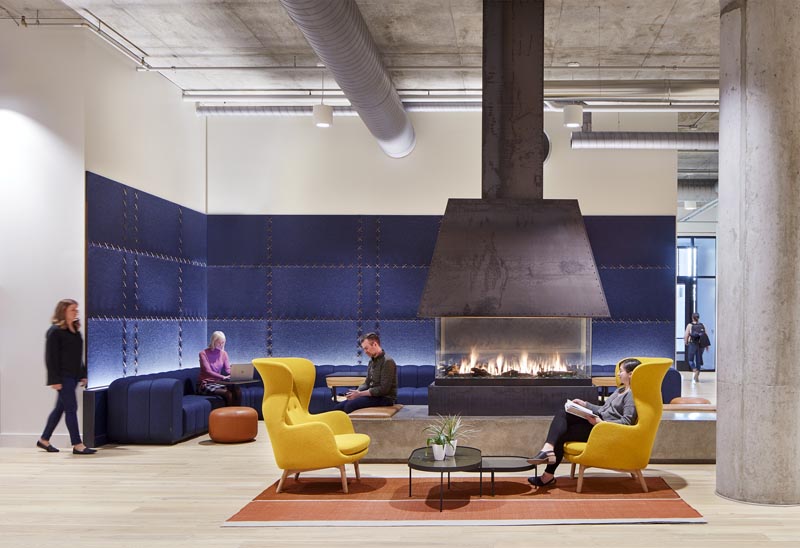
Studio BV completed the design of a commercial office building named ‘The Nordic’, located in Minneapolis, Minnesota. As part of the open- ...
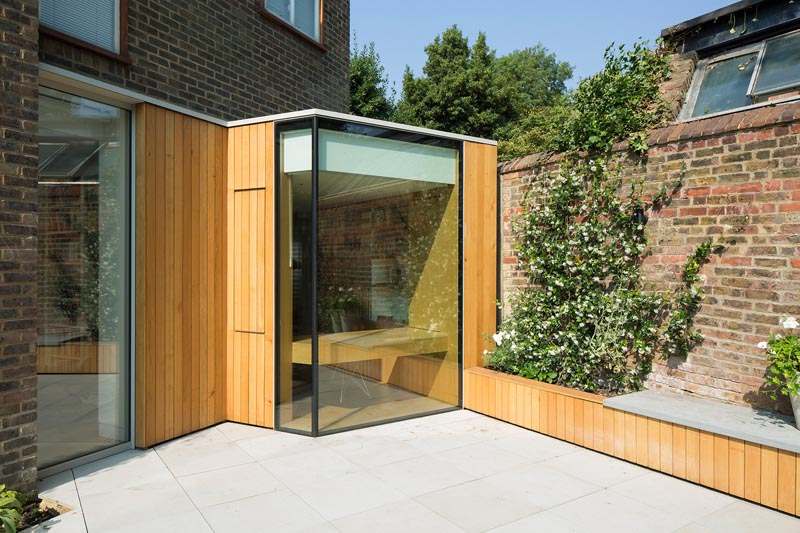
Studio Carver has designed a home office for their clients, a retired couple that wanted to have a place for quiet reading, in the form of an addition ...
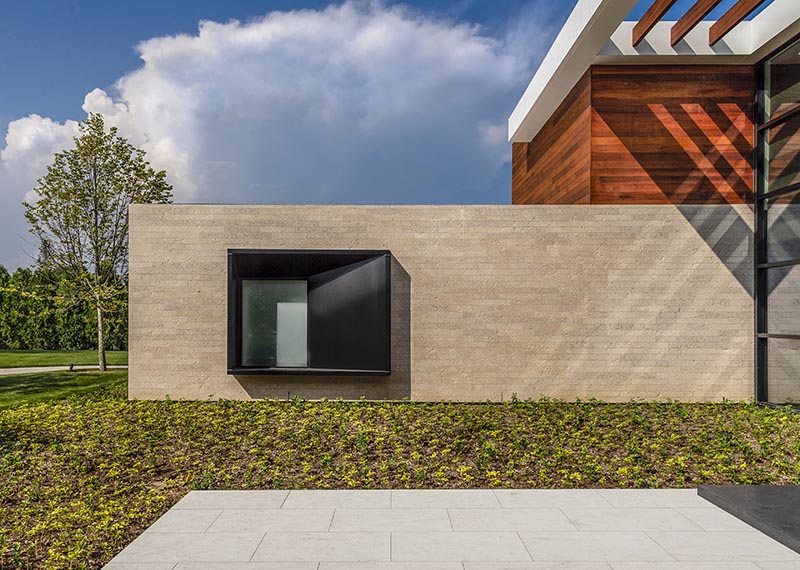
When architecture firm Mojo Stumer designed a modern house in Long Island, New York, they included an eye-catching protruding window that’s imme ...
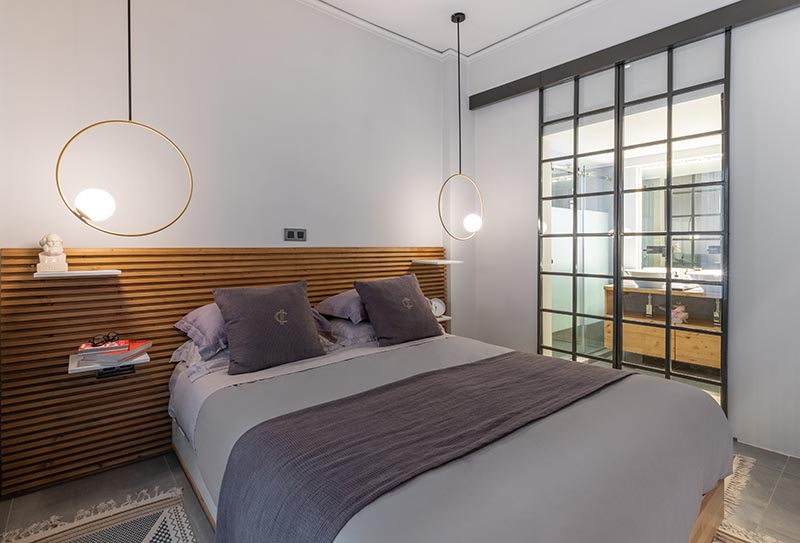
INSiDE ARCHITECTS has recently completed the renovation of an apartment in Athens, and as part of the design, the bedroom received a new wood slat hea ...
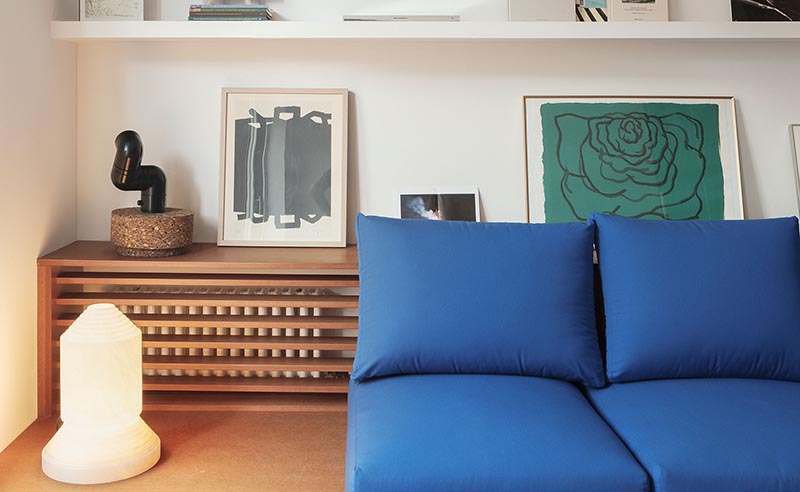
When Marina and Andy of MH.AP Studio were tasked with the interior design of an apartment in Barcelona, they paid special attention to the living room ...
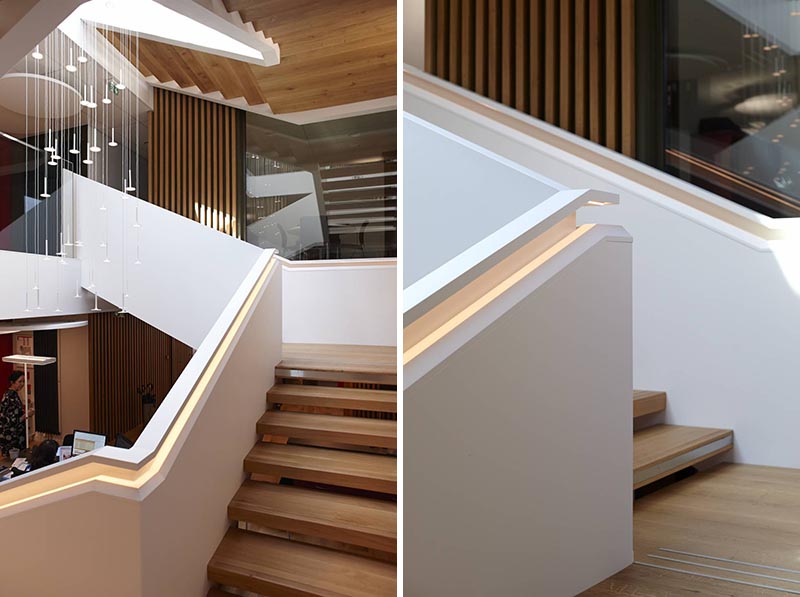
Architects Patrick Planchon and Franck Deroche, together with fine woodworker Landry Gobert, has completed the renovation of CMMA Headquarters in Châ ...
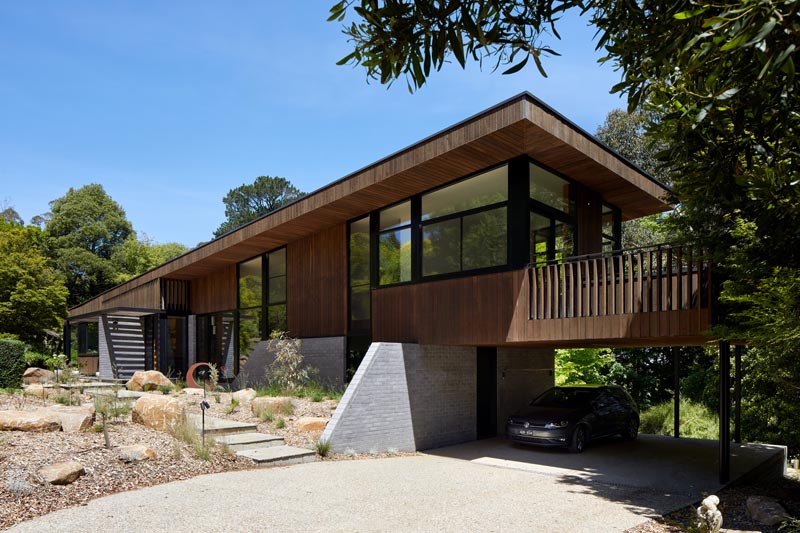
BENT Architecture has designed a split-level house in Melbourne, Australia, that uses locally-sourced Ironbark and Timbercrete blockwork. Due to the l ...
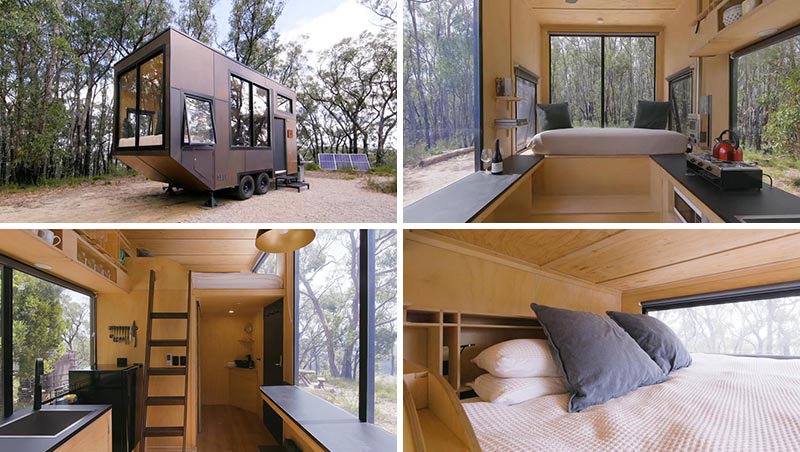
Australian tiny house company CABN has designed Jude, an off-the-grid minimalist tiny house that measures in at just 150 square feet (14sqm). Designed ...
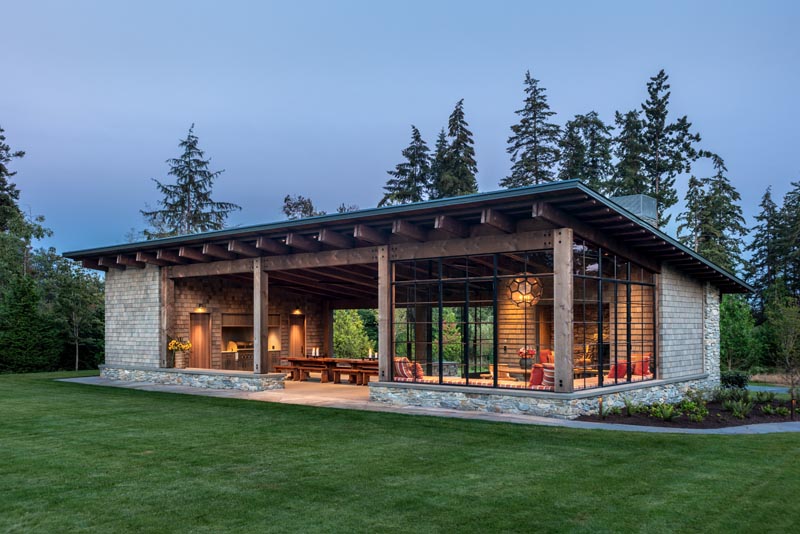
Seattle-based architecture firm Hoedemaker Pfeiffer has designed The Fieldhouse, a building that’s designated for family and friends to gather o ...
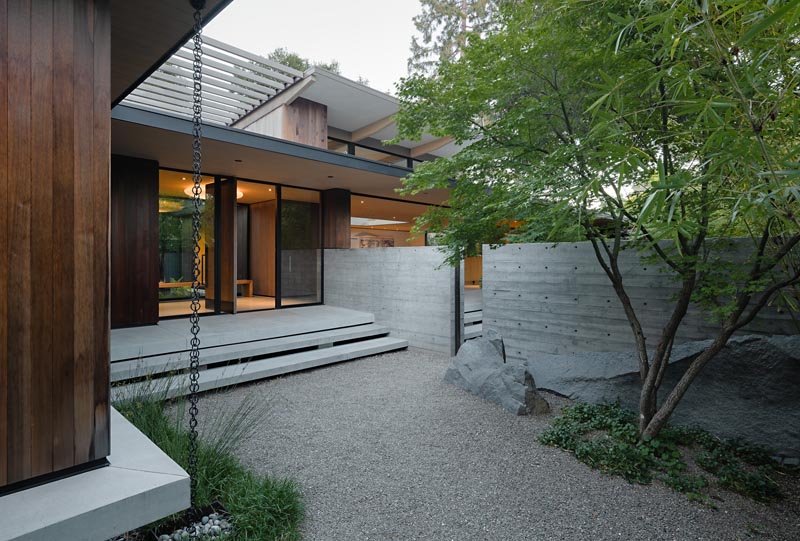
An understated design element on some modern houses is the inclusion of rain chains instead of downspouts, as shown here in this new house designed by ...
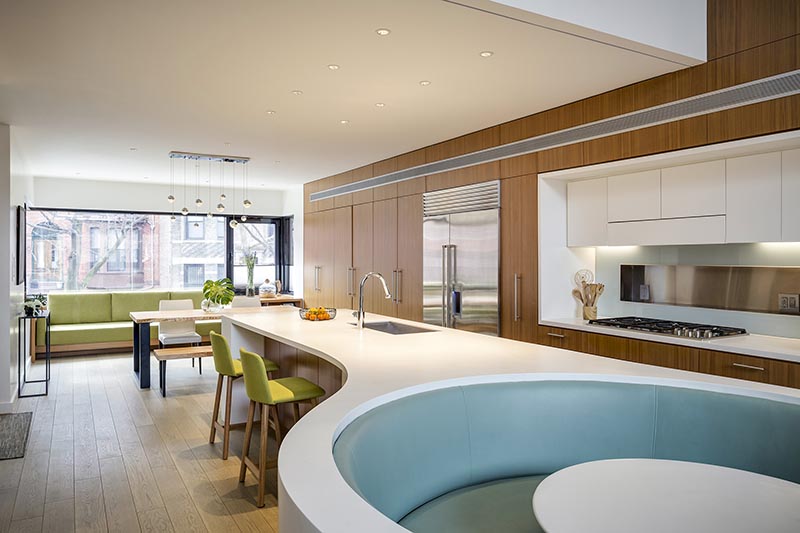
Resolution: 4 Architecture (RES4) has recently completed a townhouse in Brooklyn, New York. One interesting feature we noticed was the kitchen island ...
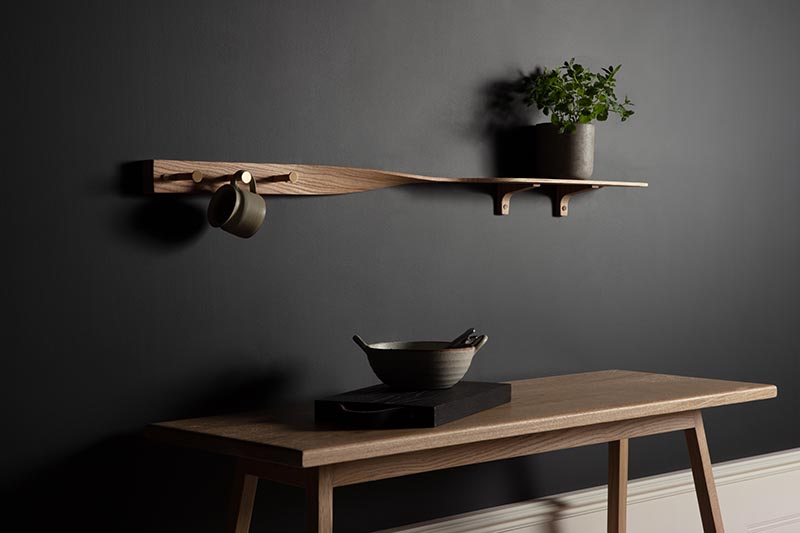
Designed as part of the new Tom Raffield homewares collection to be launched on the 20th of March, the Tor Twist Shelf showcases the brand’s inn ...
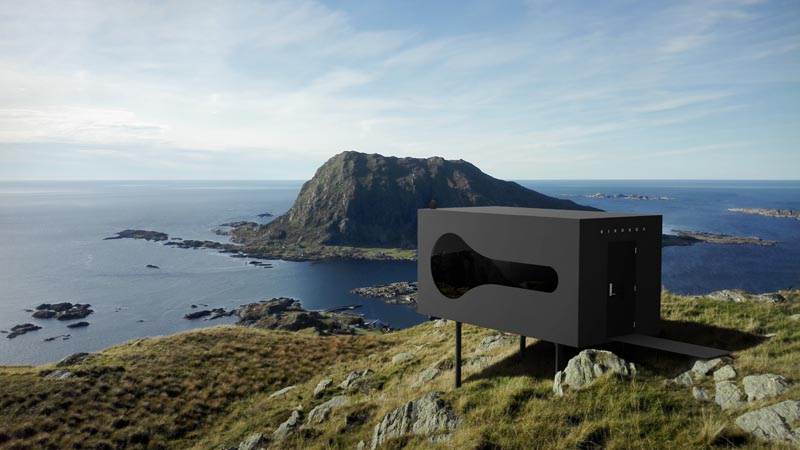
Torstein Aa, Norwegian designer and co-founder of Livit, has created Birdbox, a small adventure cabin for travelers looking for a unique experience, a ...
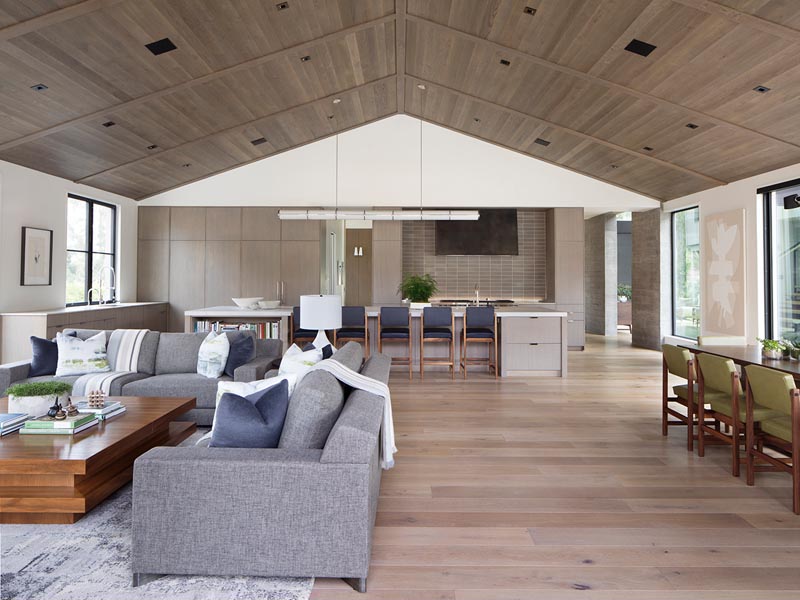
Inside this house, remodeled by Feldman Architecture, there is an overall warmth and coziness, with the wood ceiling helping to create a unified look ...
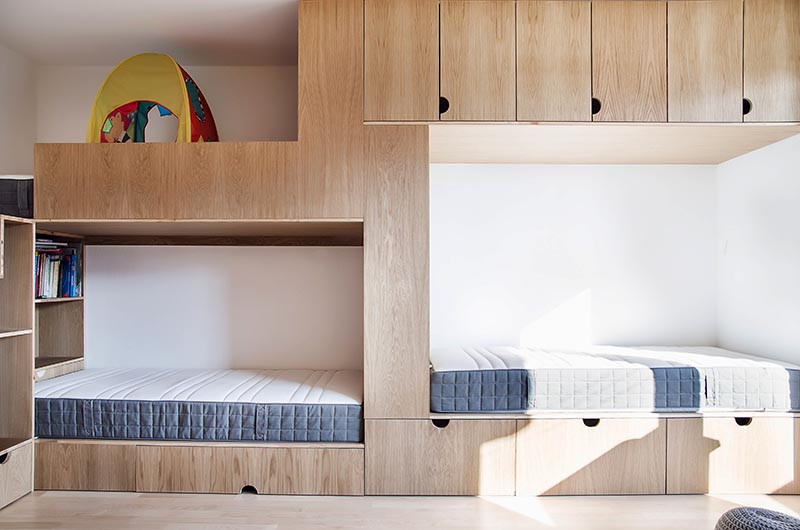
Atelier Starzak Strebicki was asked by their client to re-imagine the children’s bedroom in an apartment for a family in Poznan, Poland. The bed ...
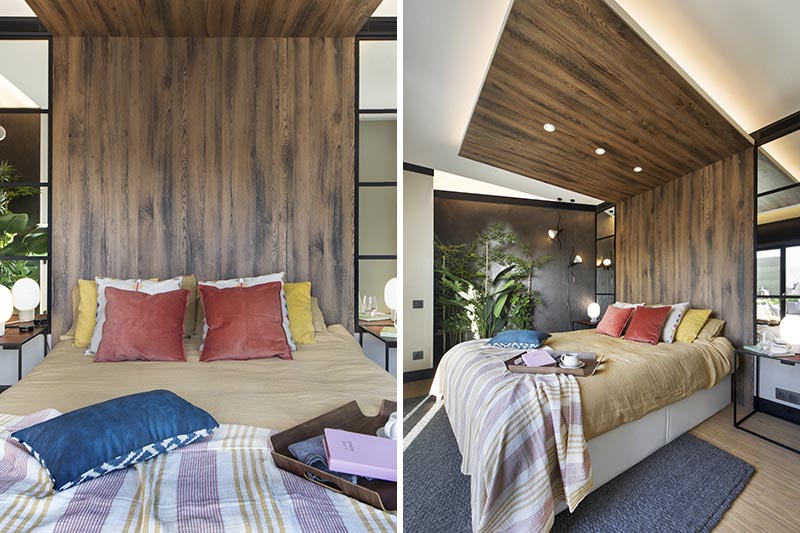
As part of a larger project, architecture and interior design firm Egue y Seta created a bedroom with a wood headboard that travels from the wall to t ...
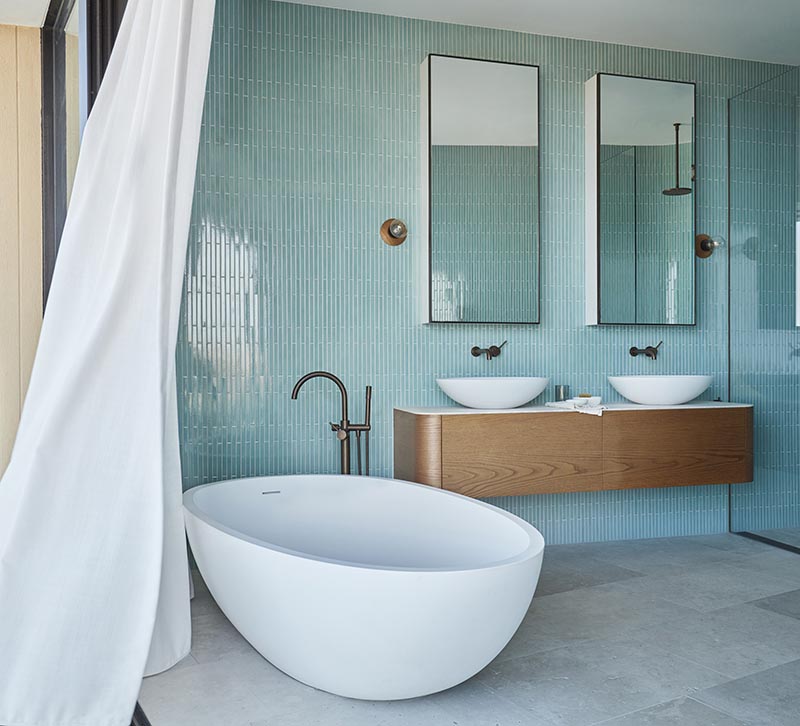
Luigi Rosselli Architects together with Romaine Alwill of Alwill Interiors have recently completed an Australian house that features a soft blue bathr ...
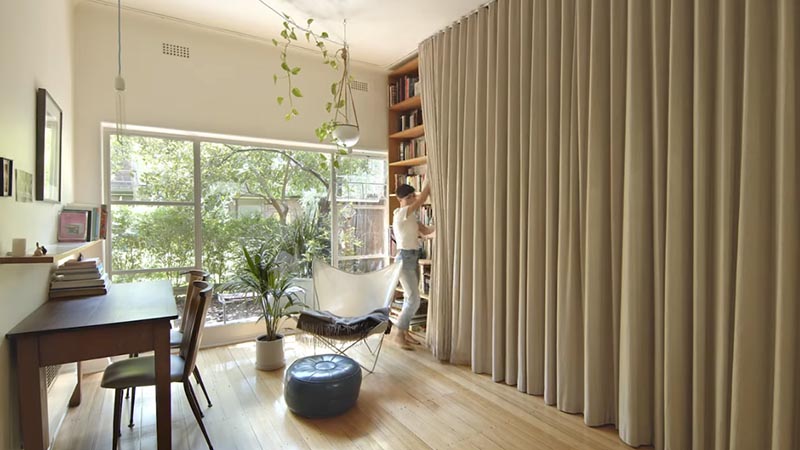
Michael Roper from Architecture architecture has completed the interiors of a small micro apartment in Melbourne, Australia, that features a clever de ...
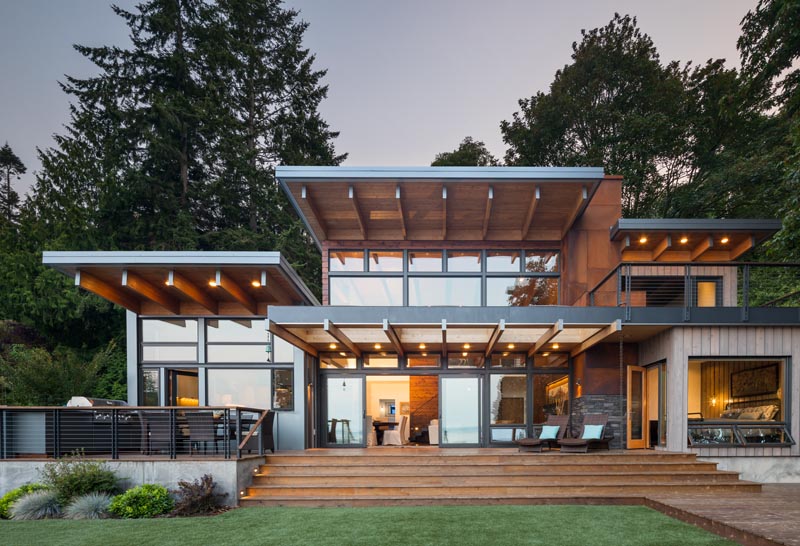
Coates Design has recently completed a Pacific Northwest-style house on Bainbridge Island, Washington, that features a palette of stone, concrete, woo ...
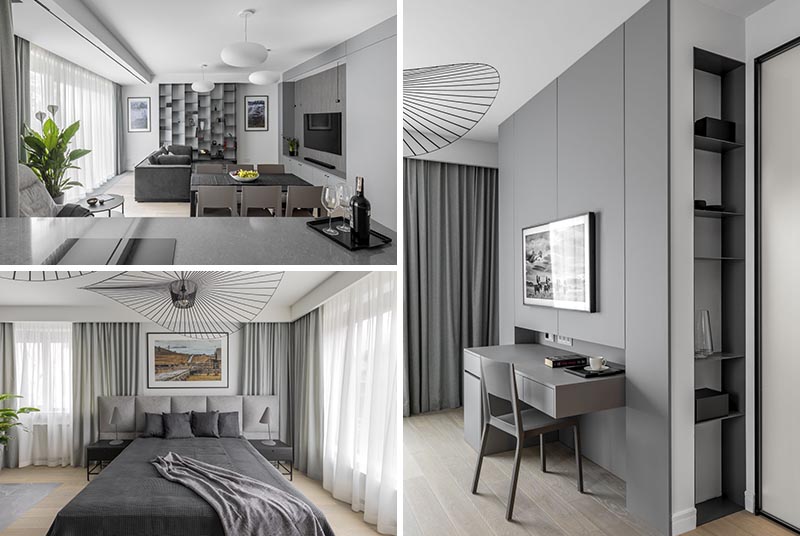
Architect Jacek Tryc has completed a modern apartment in Warsaw, Poland, that features a monochromatic color palette that was inspired by summer trips ...
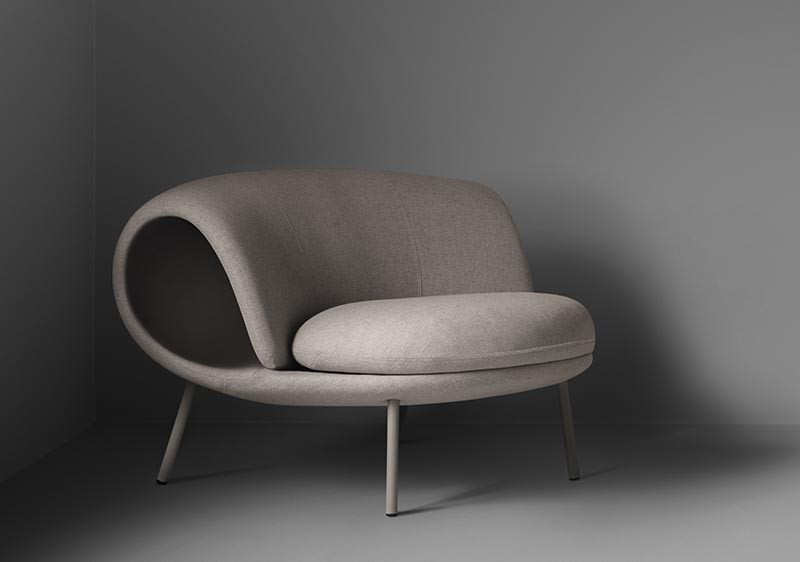
Jin Kuramoto Studio has designed The Maki Chair, a modern yet minimal chair whose shape has been inspired by sushi of the same name. Created for Swedi ...
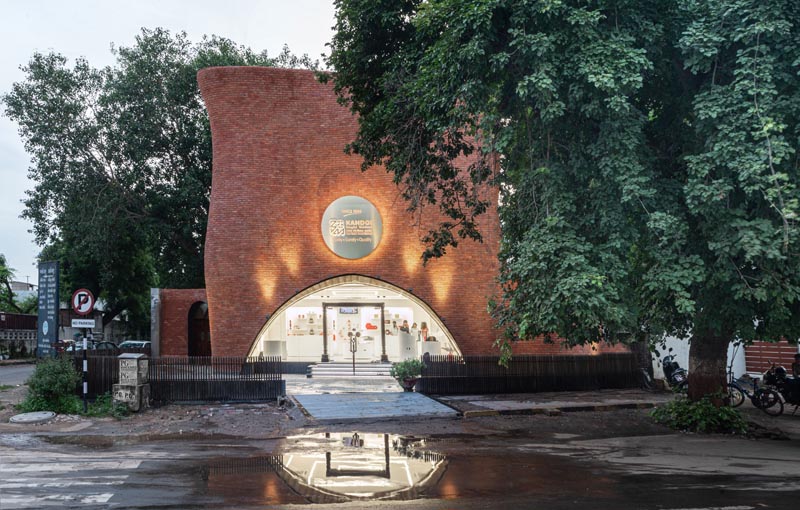
Architectural studio Saransh has designed the KBM Sweet Shop in Ahmedabad, India, that showcases a brick facade with softened edges. The exterior of t ...
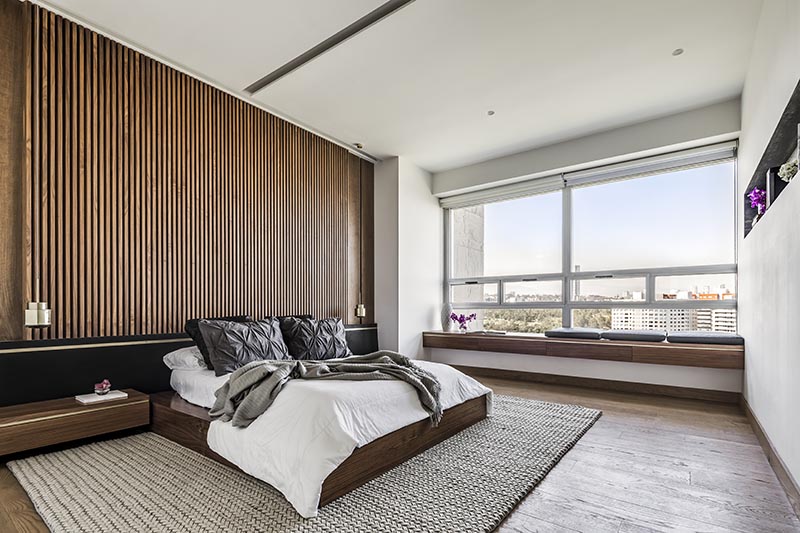
Architecture firm Taller David Dana has completed the interior of an apartment in Mexico City, and as part of the design, they created a bedroom with ...
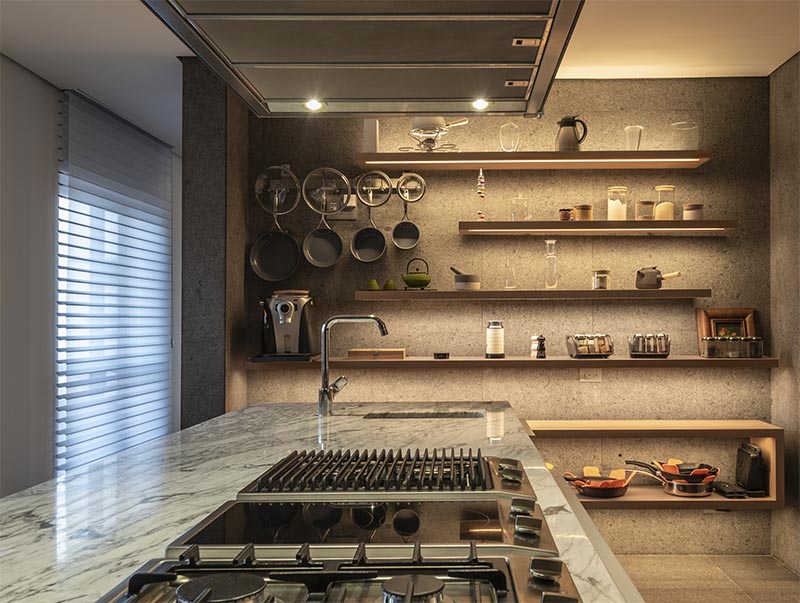
Architect Alejandro de la Vega Zulueta was commissioned to apply his attention to detail to the interior design of a high-rise apartment in Mexico Cit ...
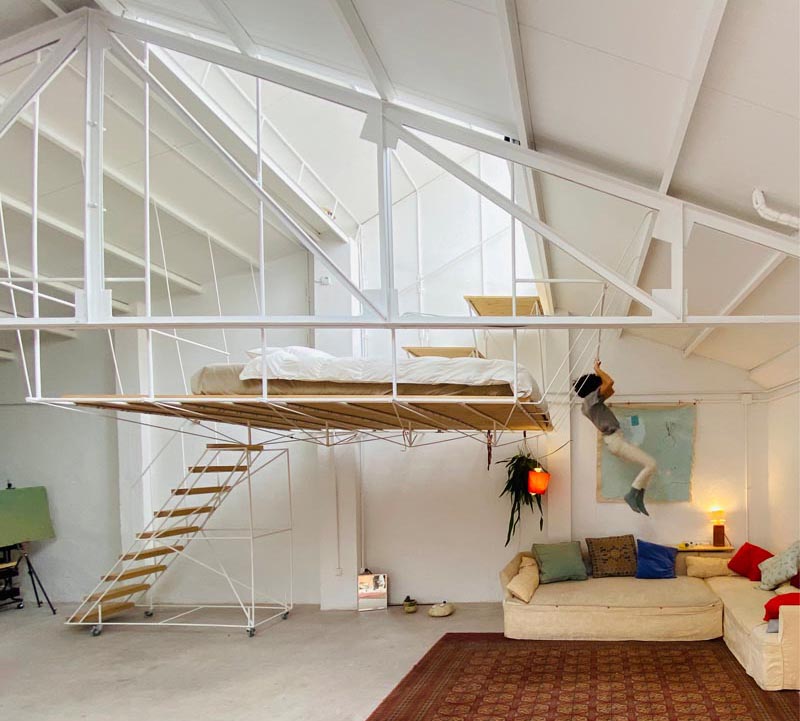
Architect Pia Mendaro was asked by her friend to help her convert a warehouse space in Madrid into an open plan living space, however this also needed ...
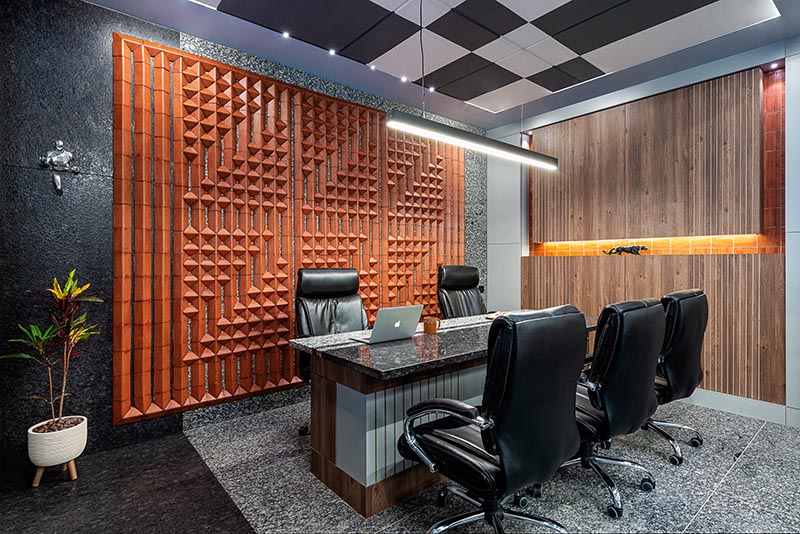
Manoj Patel Design Studio has recently completed a corporate office in Vadodara, India, and as part of the design, they chose to include terracotta wa ...
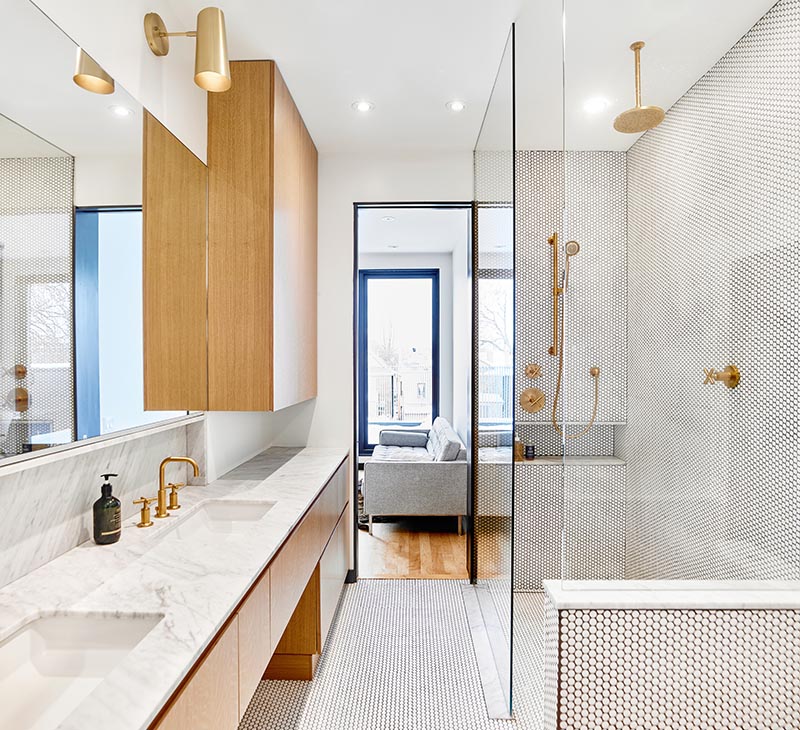
When VFA Architecture + Design was designing the modern renovation of the Victorian-era St. Clarens House in Toronto, Canada, they included a master b ...
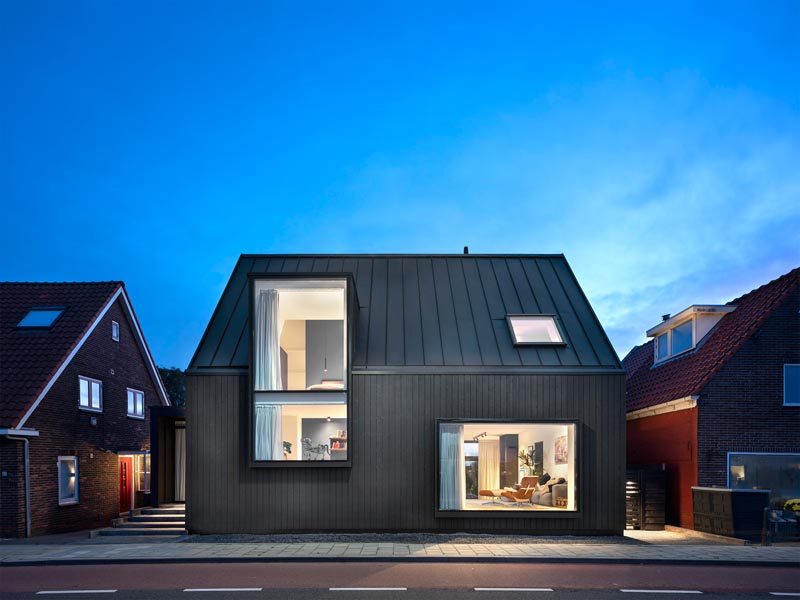
Arjen Reas Architects has designed a modern black house in Lijnden, a village in the Netherlands. The house is located on a dike, giving it views of t ...
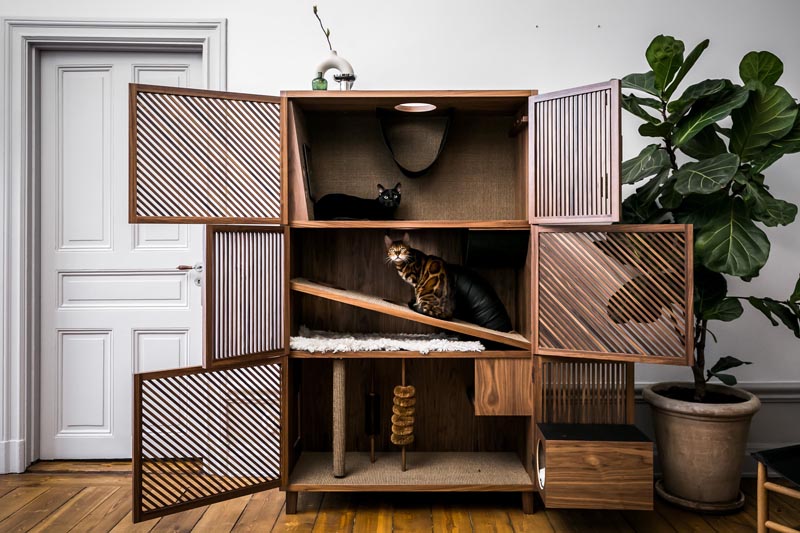
Cat psychologist Susanne Hellman Holmström, together with interior designer Eleonor Moschevitz has created The Cat Flat, a three-level cabinet that&# ...
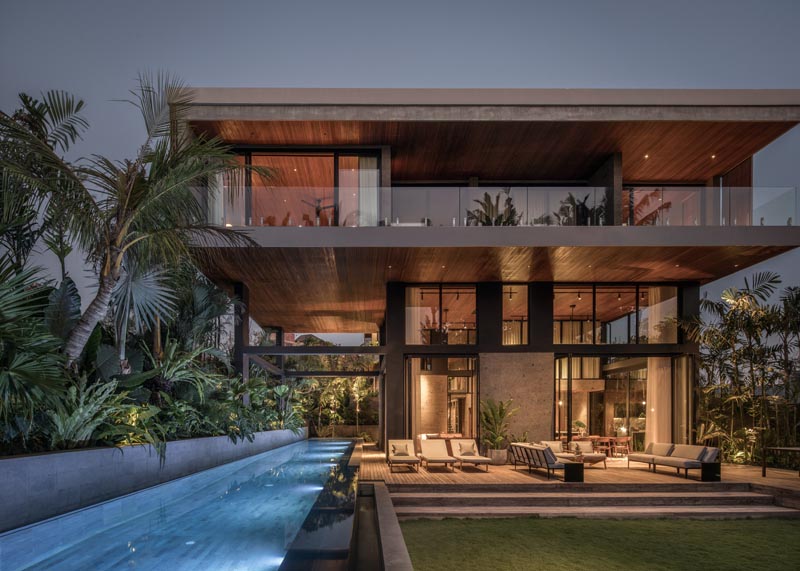
Architect Alexis Dornier has completed ‘The River House’, a modern home in Pererenan, Bali, that uses reclaimed timber and locally sourced ...
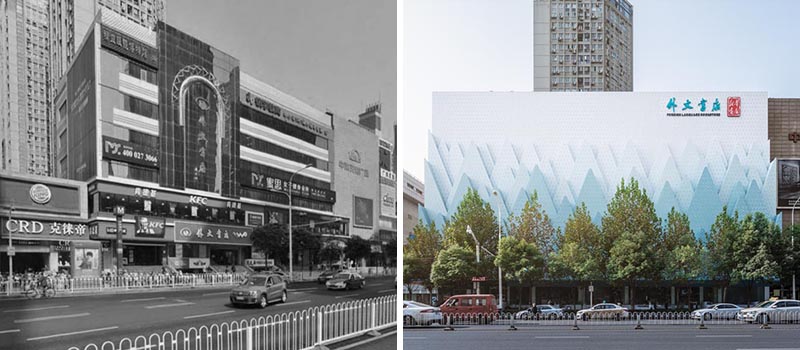
Design firm Wutopia Lab has recently completed the renovation of the Hubei Foreign Language Bookstore in Wuhan, China. The bookstore, which has been i ...
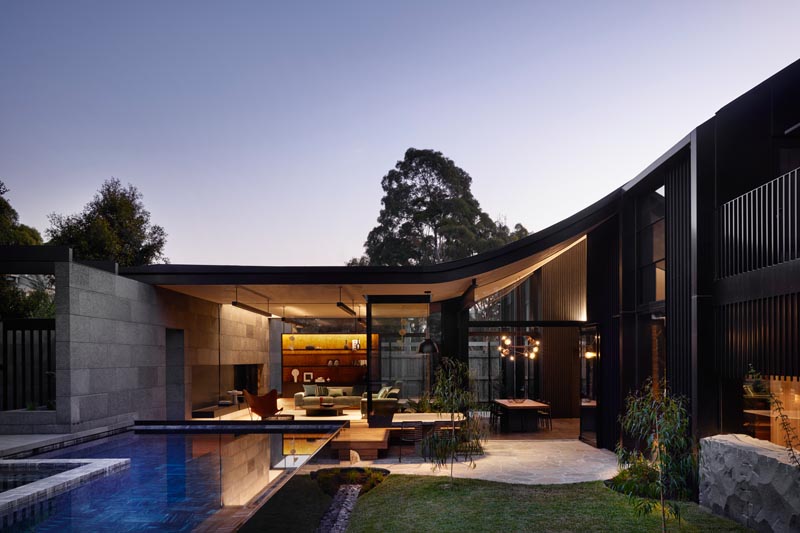
Architecture and interior design studio Splinter Society, has designed a new house in Northcote, a suburb of Melbourne, Australia, that pays tribute t ...
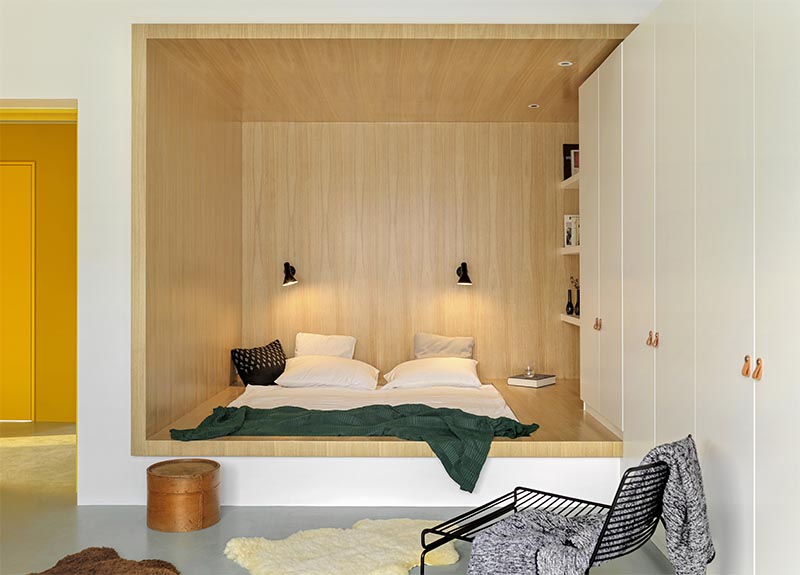
Architectural practice MDDM STUDIO were asked by their clients to renovate a townhouse in Beijing, and as part of the new interior, the master bedroom ...
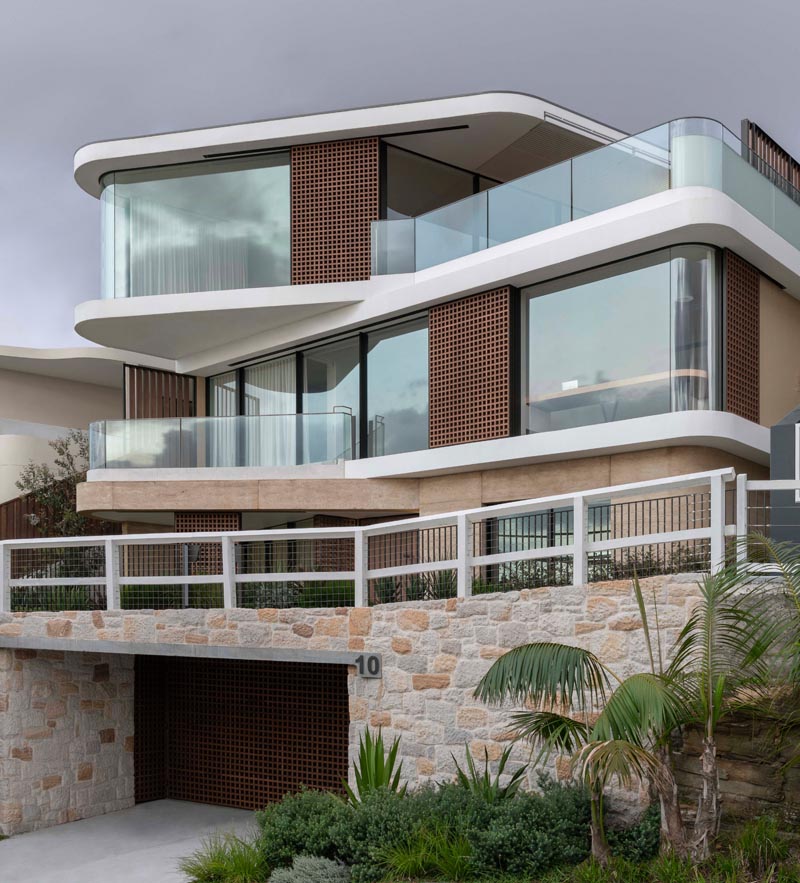
Luigi Rosselli Architects has designed a new house in Sydney, Australia, that’s arranged in an offset layered composition. The geometry of the f ...

As part of a lobby renovation in Raleigh, North Carolina, Gensler commissioned SOFTlab to create an sculpture that would span from the floor to ceilin ...
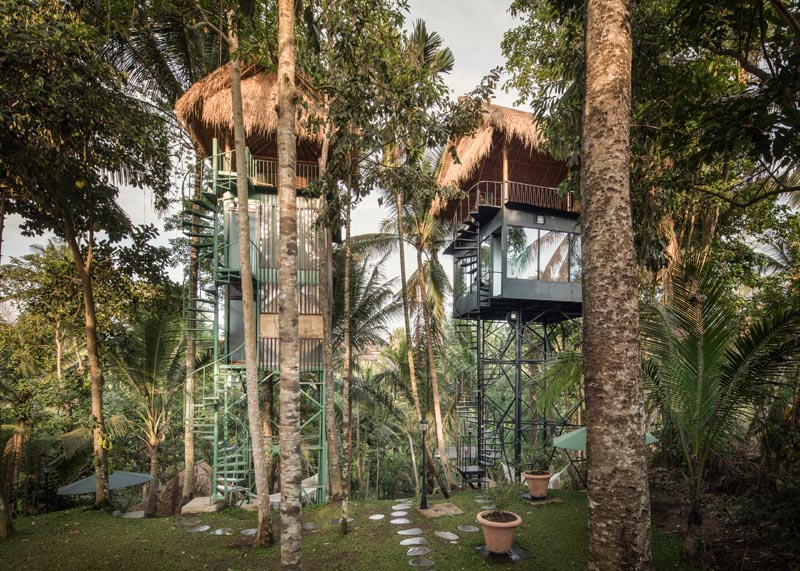
Designed by Alexis Dornier, the Lift Treetop Boutique Hotel located in Penestanan, Indonesia, started out as a testing ground for ideas on how to lift ...
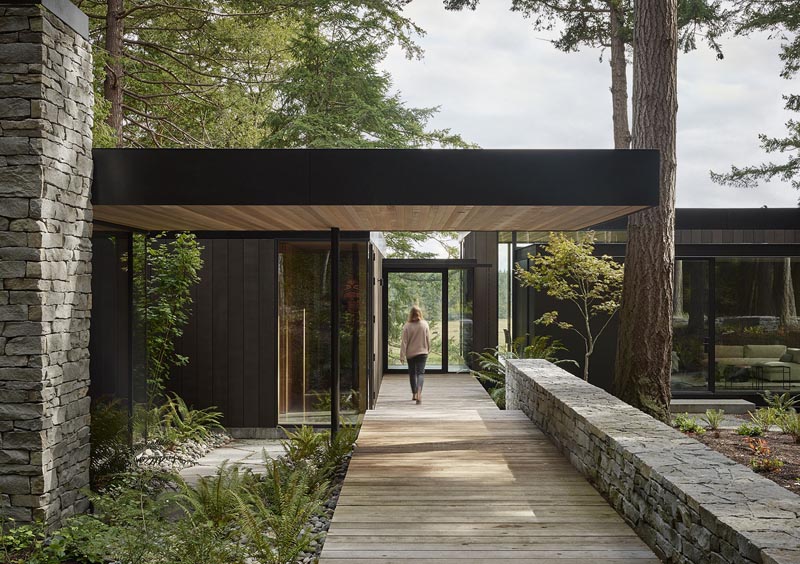
Seattle based mwworks have designed the Whidbey Island Farm Retreat in Washington, for their clients who wanted a modern house that would act as a res ...
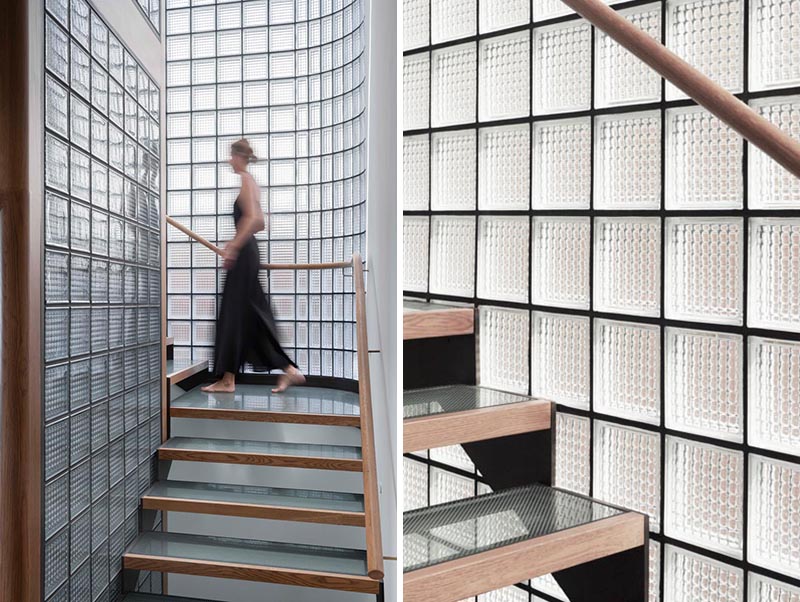
Luigi Roselli Architects has recently completed a project in Sydney, Australia, where they included a design element we don’t see too often in c ...
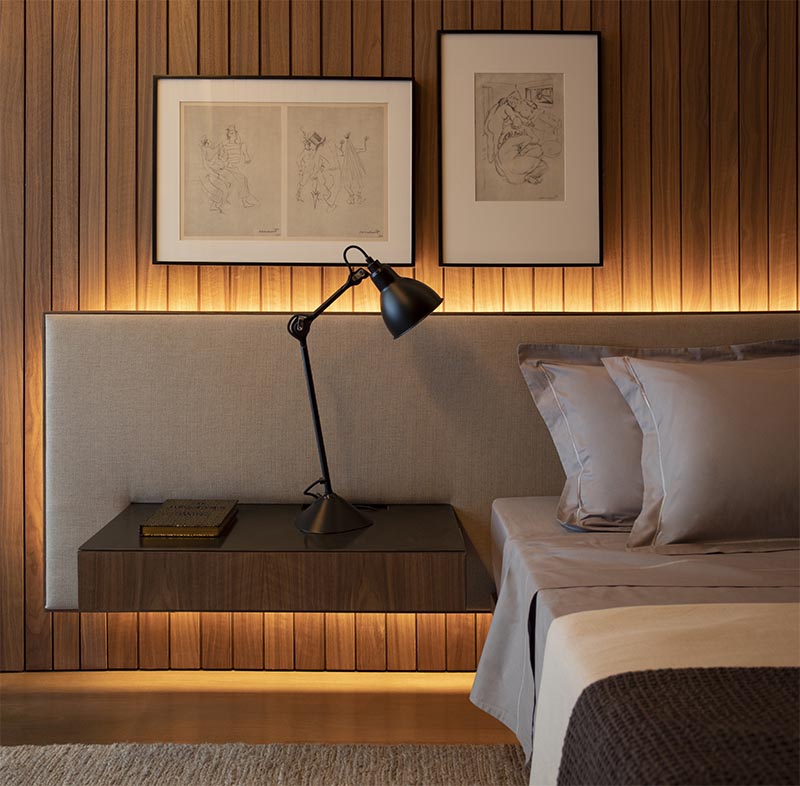
Marcio Kogan, Diana Radomysler, and Luciana Antunes of Studio MK27 recently completed an apartment in Sao Paulo, Brazil, and as part of the bedroom in ...
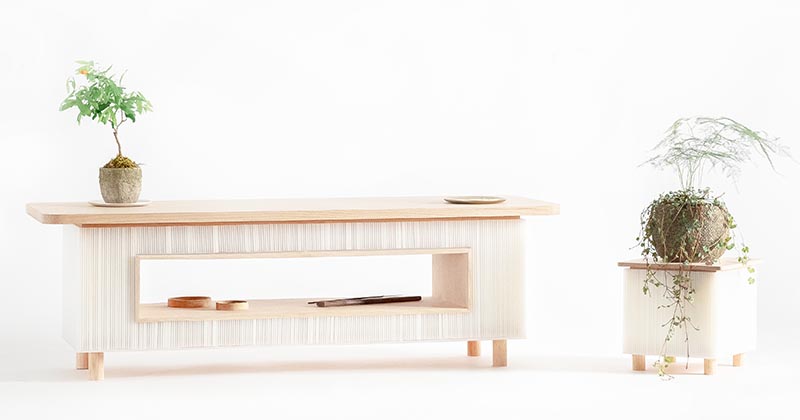
Toronto-based multidisciplinary design studio WOOYOO has recently launched the Fuwafuwa Series. It includes two modern tables crafted from translucent ...
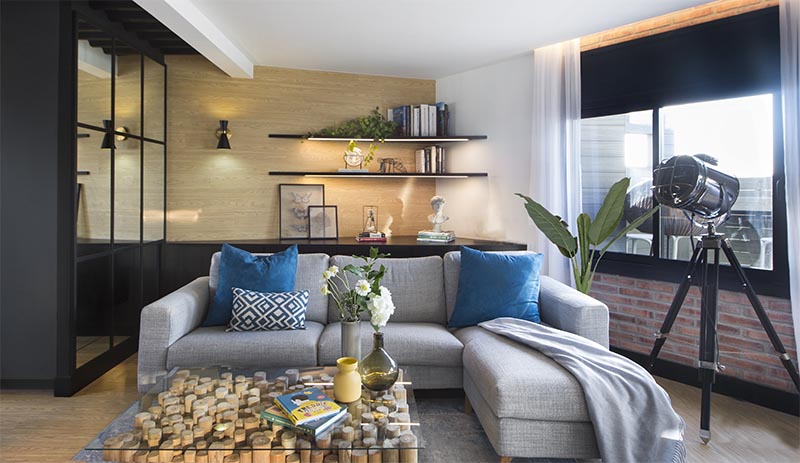
Corners in rooms can sometimes be overlooked as a place to add an interesting design detail. In this Spanish apartment designed by Egue y Seta, the co ...
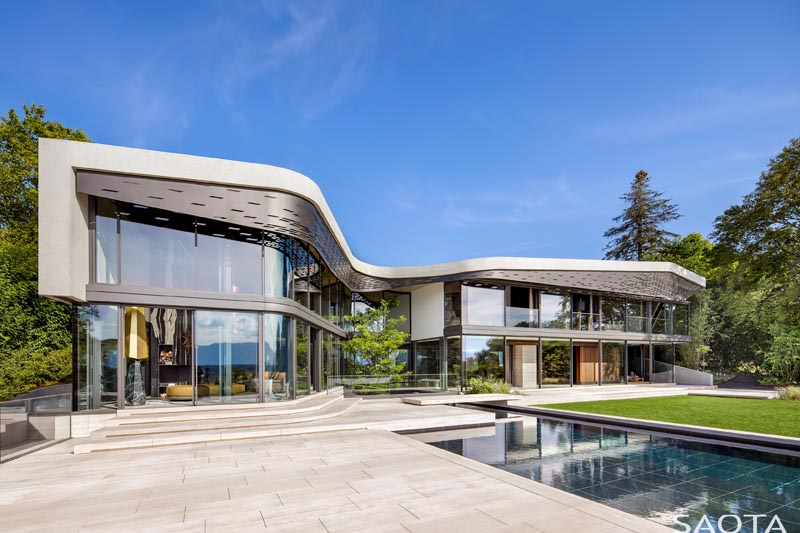
Architecture firm SAOTA has designed Villa Courbe, a modern house on a slope that overlooks Lac Léman in Switzerland. The exterior of the house featu ...
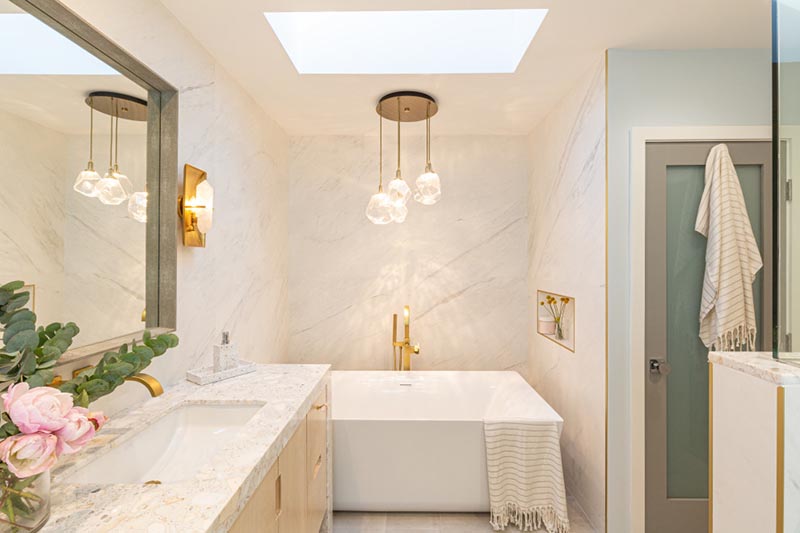
Los Angeles based interior designer Kelly Shepard has designed a bathroom that has a calm atmosphere and some noteworthy design details. The soft colo ...
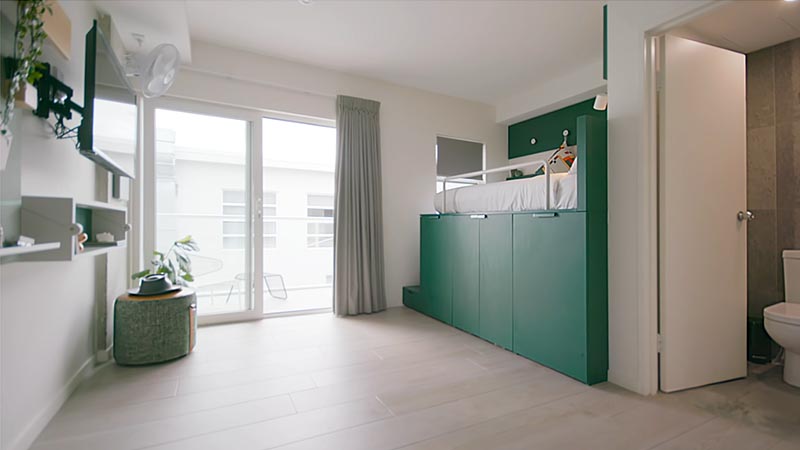
Australian based architect Ashkan Mostahim has completed the interior design of a small studio apartment that features a platform bed with plenty of s ...
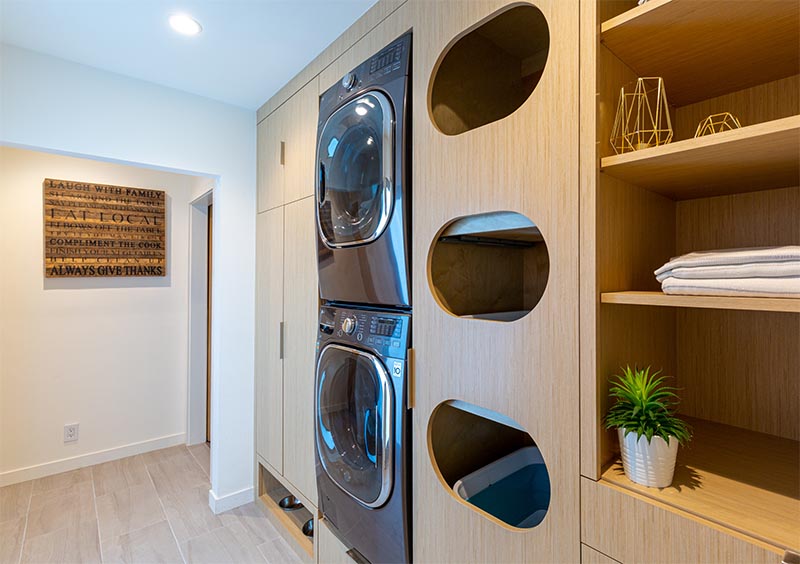
Los Angeles based interior designer Kelly Shepard, has created a laundry room with built in components to make cleaning clothes easier and more organi ...
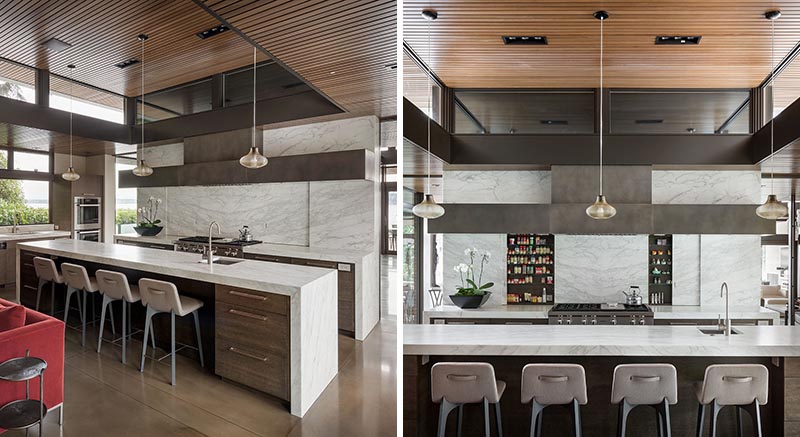
In a Seattle house designed by Stuart Silk Architects, there’s a hidden design detail in the kitchen that deserves some attention. Spice racks a ...
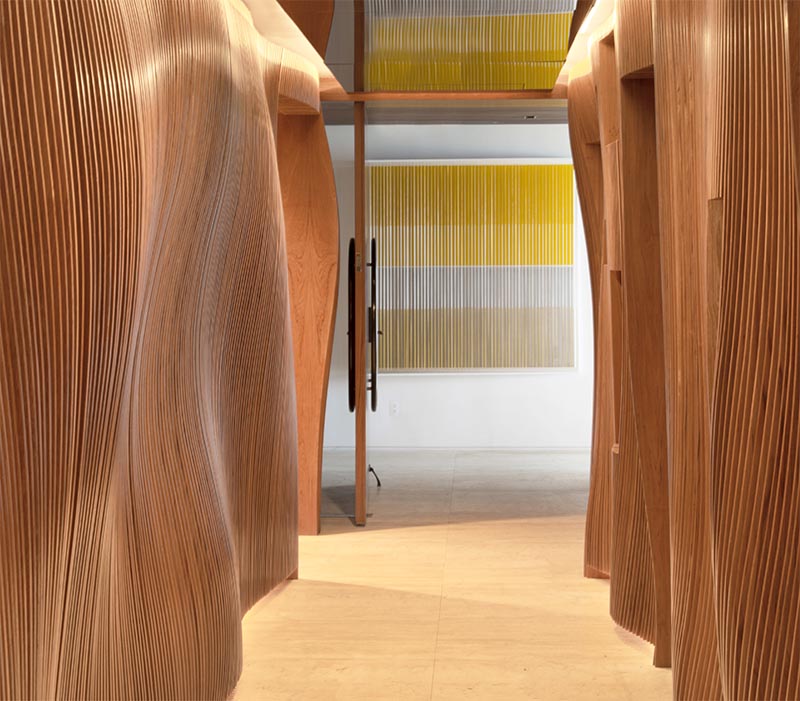
Fernanda Marques Arquitetos Associados has designed an apartment in Miami, Florida, and as part of the design, they included an eye-catching sculptura ...
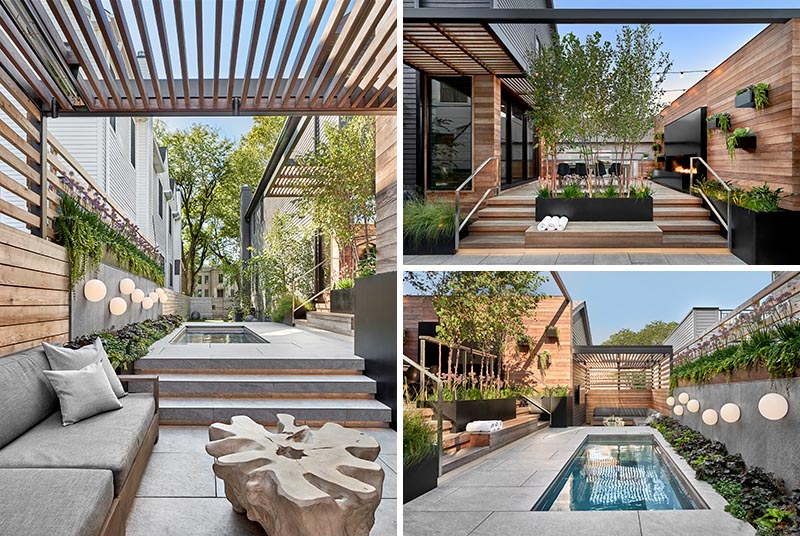
Chicago based architecture firm dSPACE Studio, has designed an outdoor space for their client who wanted a place to relax and entertain. Their client& ...
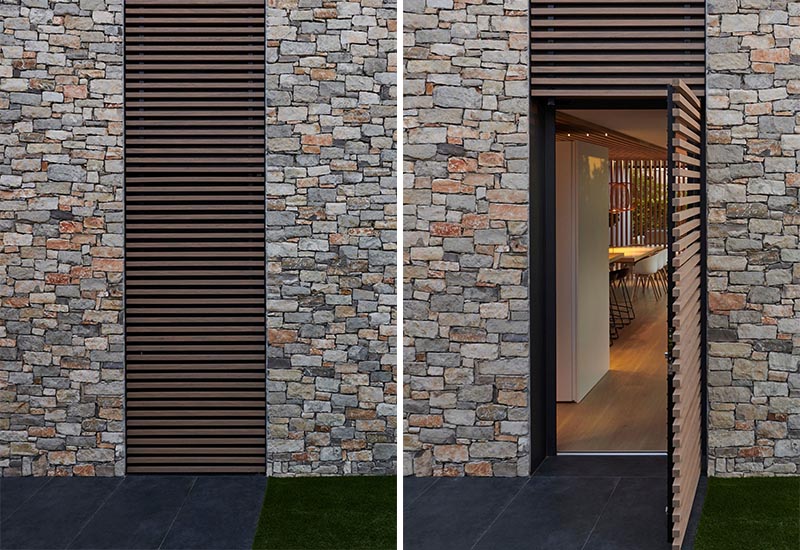
Roberto Oblatore and Valeria Soragni of White Houses Costa Dorada, together with interior designer Susanna Cots, have completed a house in Cambrils, S ...
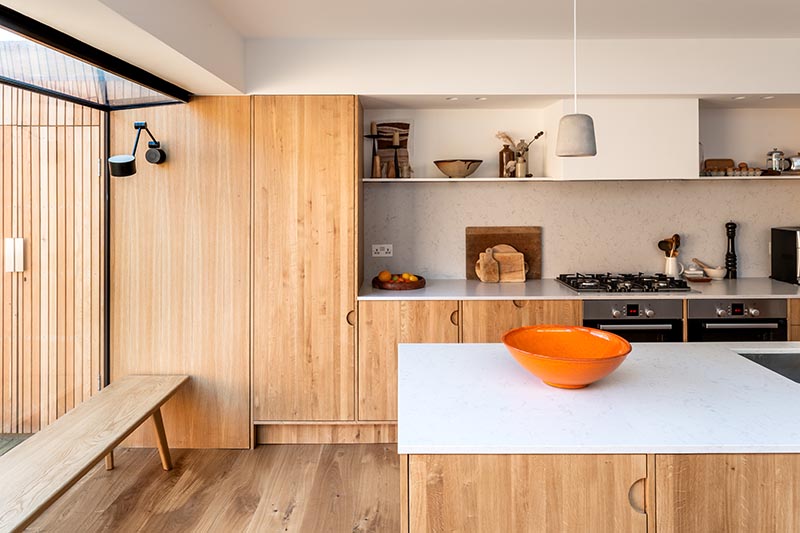
Architecture firm Bradley Van Der Straeten has designed a brick extension for a house in London, England, and as part of the interiors, they included ...
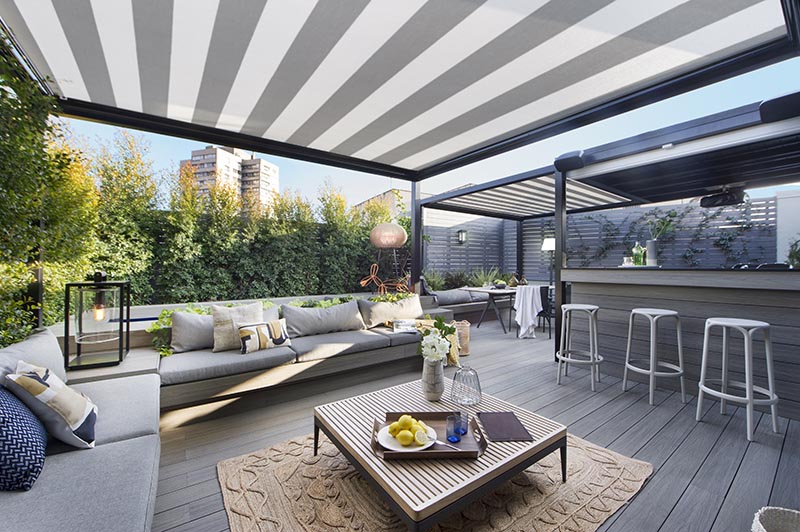
As part of the design of an apartment in Barcelona, Egue y Seta created an outdoor terrace that’s ideal for entertaining. A built-in lounge was ...
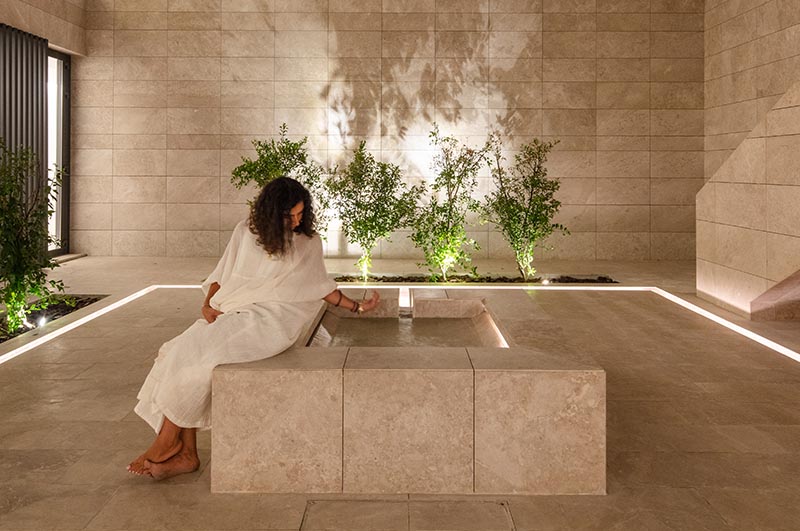
When Studio Toggle was designing the Mishref House for two brothers in Kuwait City, they decided to include an internal courtyard that separates two s ...
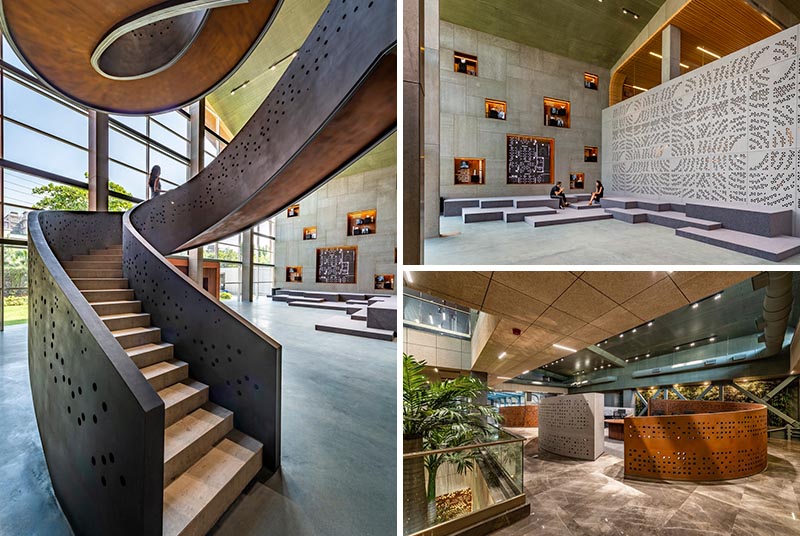
Sanjay Puri Architects were tasked with designing an office in Mumbai, India, and as a way to add interest to the interior, they included perforated a ...
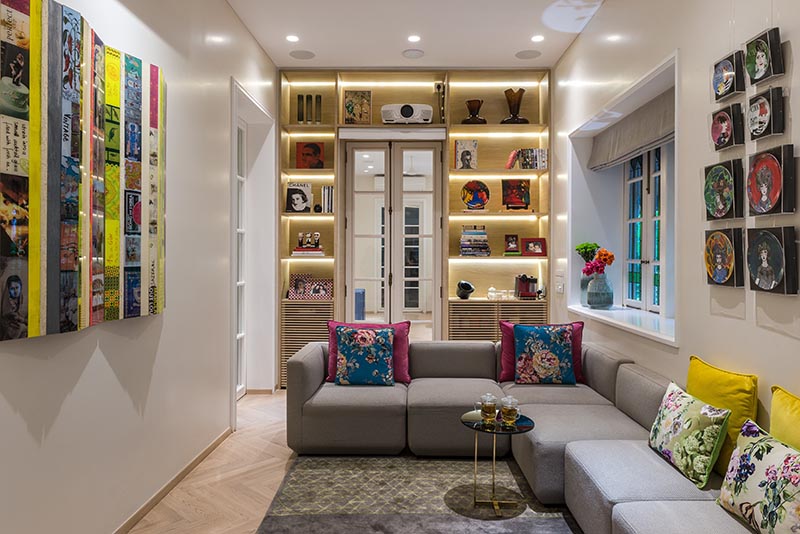
In a home designed by Atelier Design N Domain, the designers chose to include custom-designed light wood shelving that wraps around a doorway, connect ...
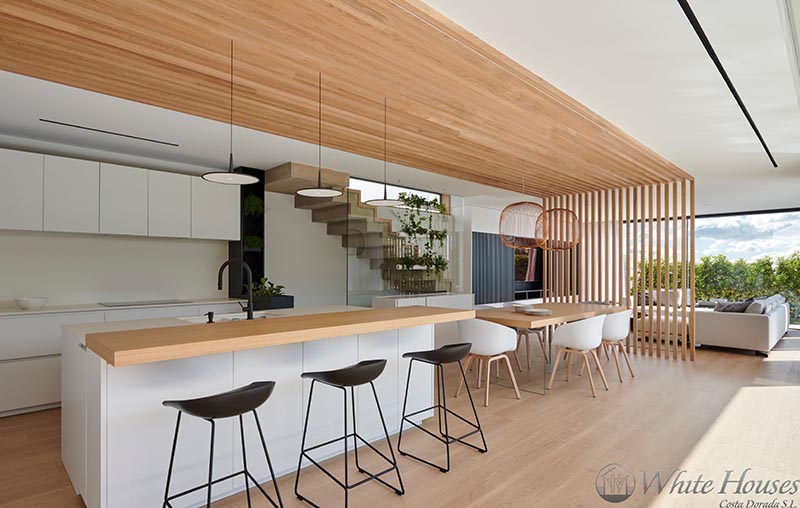
Kitchens and dining rooms are often combined in an open floor plan, much like this example by White Houses Costa Dorada together with interior designe ...
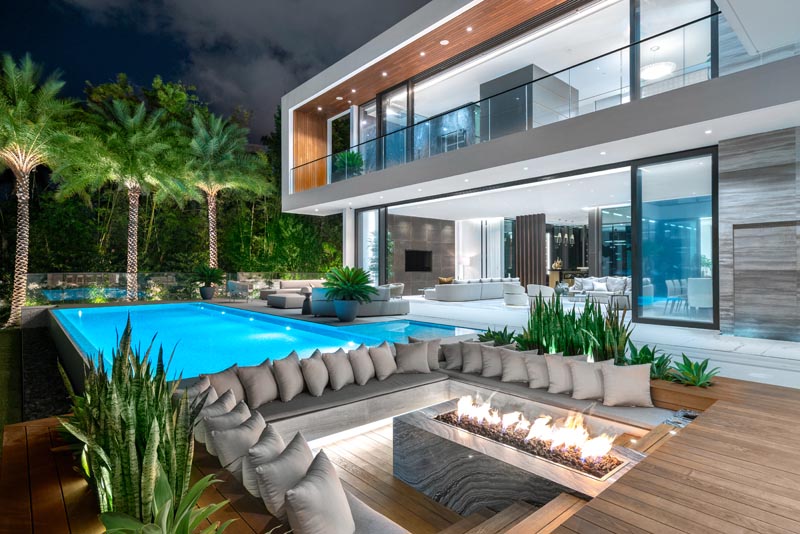
Choeff Levy Fischman has designed a modern house in Miami, Florida, and as part of the design, they included an outdoor entertaining area with a sunke ...
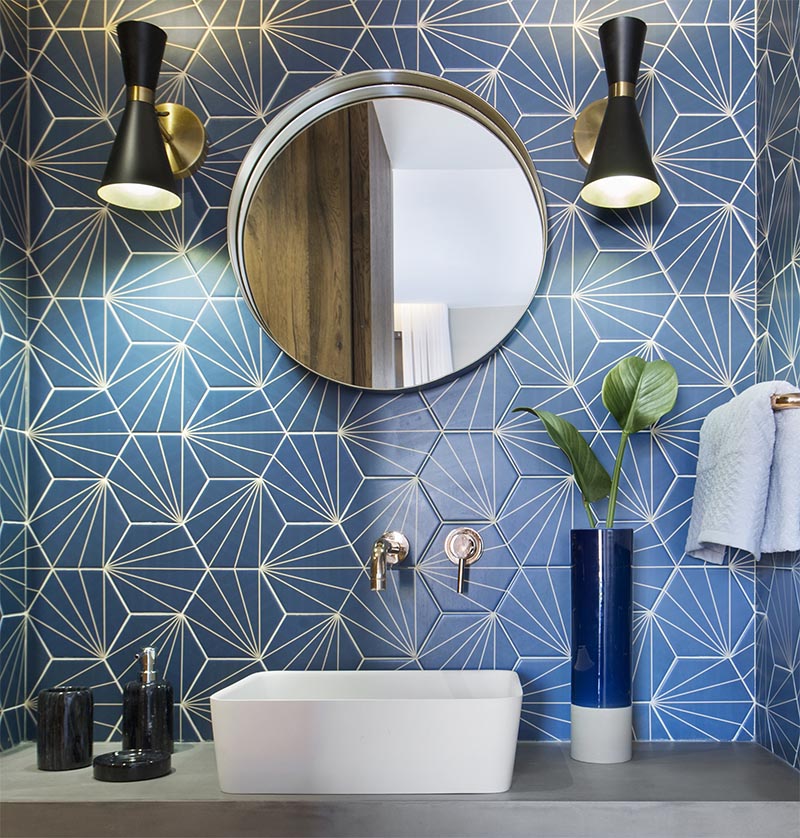
When Egue y Seta was asked to design the interiors of a modern apartment in Barcelona, Spain, they made sure that one of the en-suite bathrooms had an ...
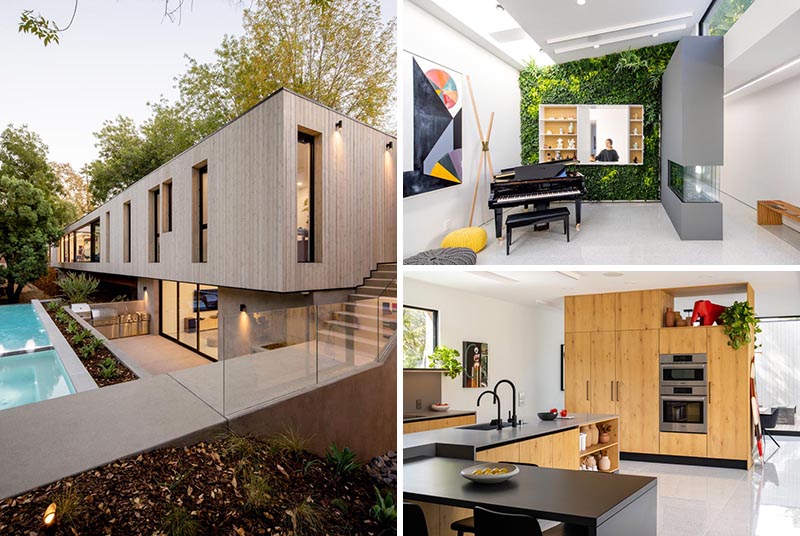
Dan Brunn Architecture has recently completed a house in Hancock Park, Los Angeles, that has an exterior of muted cedar with black steel accents and p ...
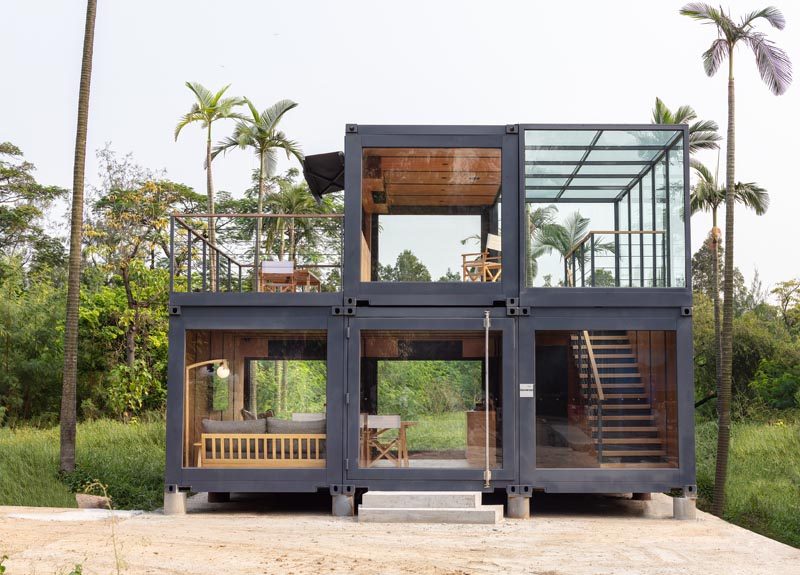
Branding and design firm Substance, has created a marketing suite for Goodman Westlink, that’s been made using four shipping containers. Combine ...
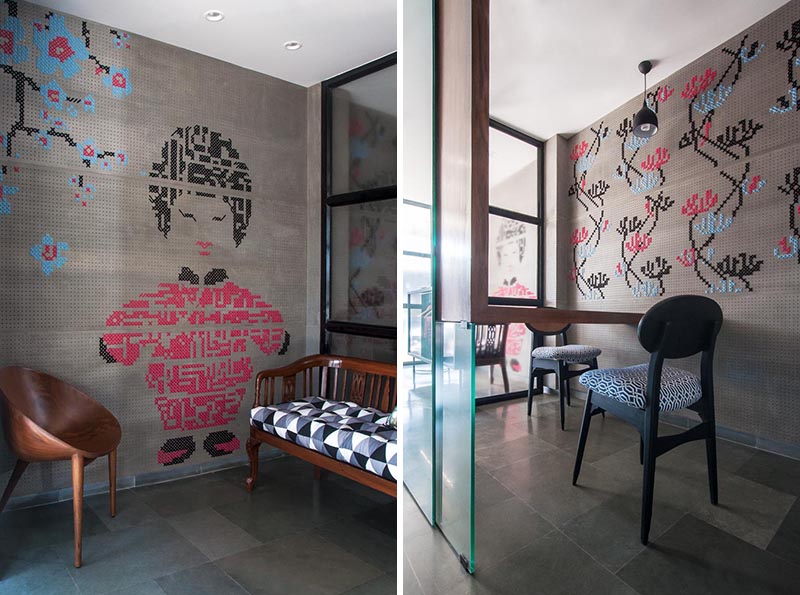
When MuseLAB was tasked with designing an interior for a shop in busy Bhendi Bazaar, they decided to add colorful embroidered walls. The structure of ...
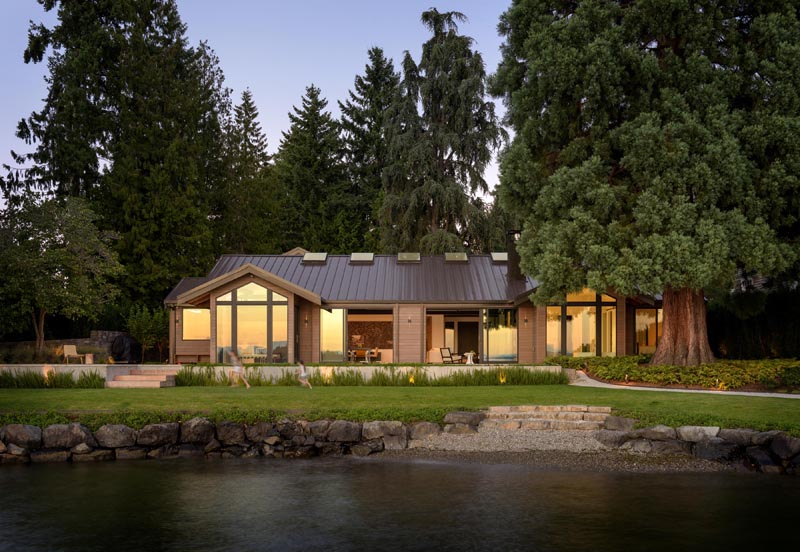
Architecture firm Olson Kundig, has designed the remodel of a dated “log cabin” inspired ranch house and created an open, flexible and vie ...
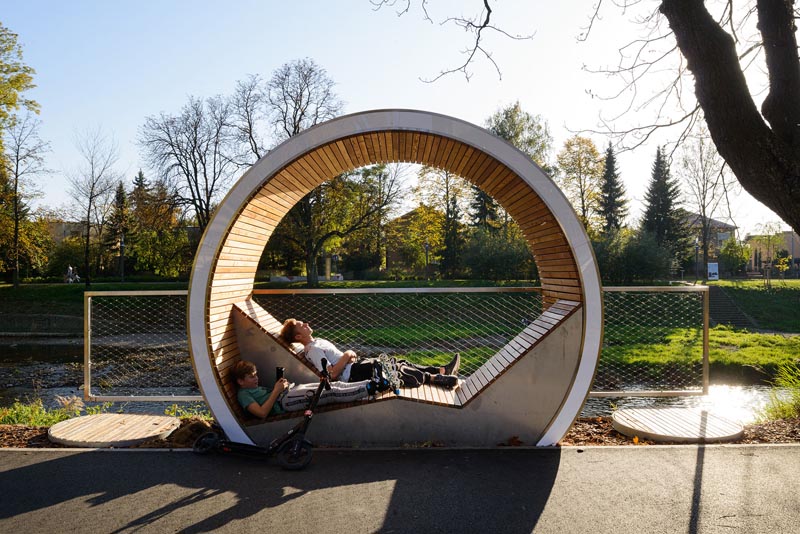
Architect Robert Skitek of RS+ has designed a series of public seating shelters that line a walkway along a river in Cieszyn, Poland, that’s als ...
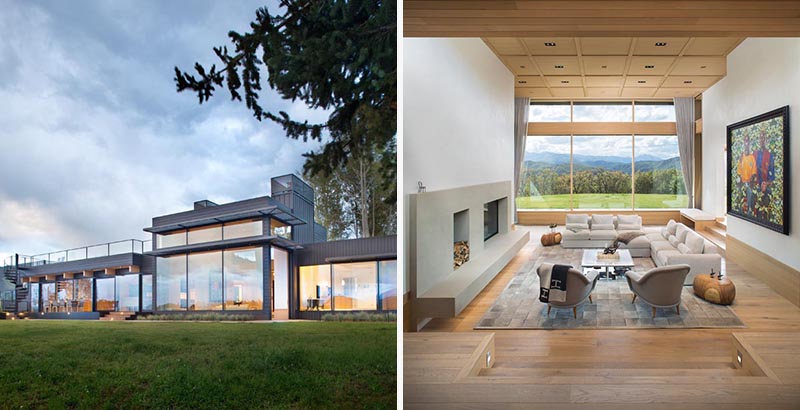
Architecture and interior design firm Rowland + Broughton, has designed the renovation of a family house in Aspen, Colorado. The home’s original ...
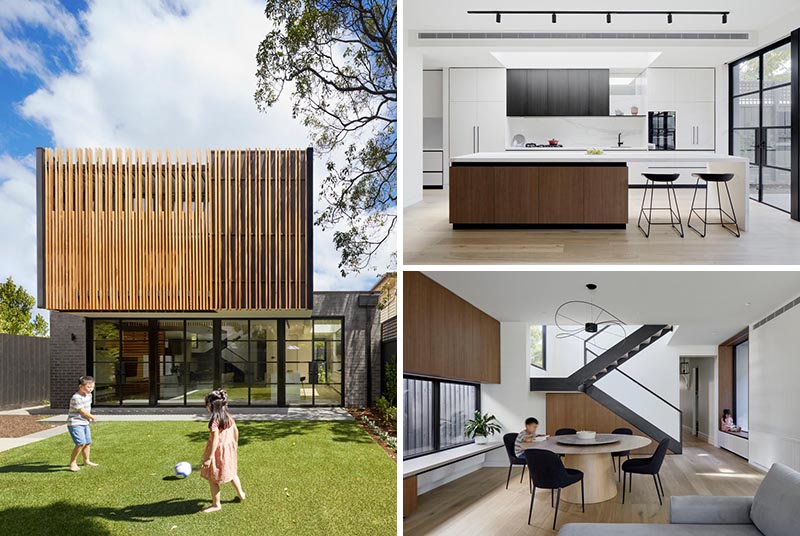
Chan Architecture has designed a double-height extension for a Victorian terrace house in Melbourne, Australia. The idea was to retain the character o ...
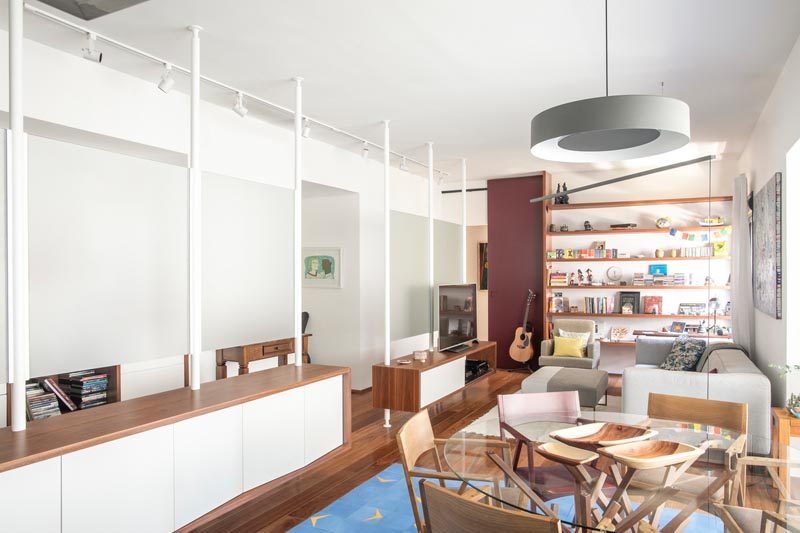
Grupo Garoa Arquitetos Associados has designed an apartment renovation in Sao Paulo, Brazil, and as part of the interior they included frosted glass p ...
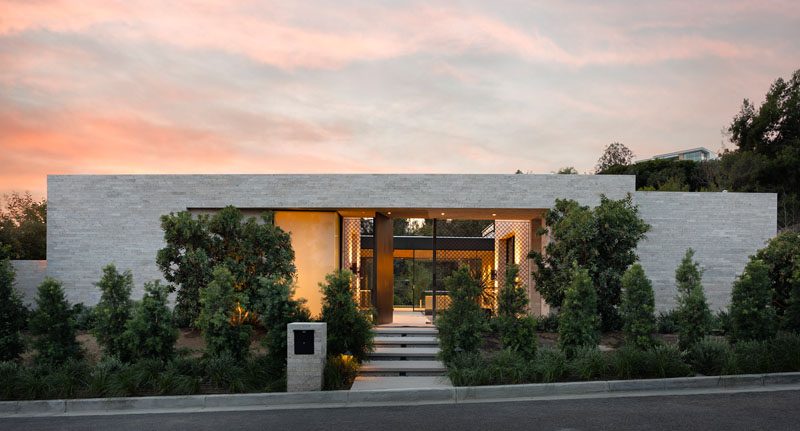
Photography by Simon Berlyn Photography Designer Lindsay Chambers and architect Paul McClean have collaborated to design this new modern house in Beve ...
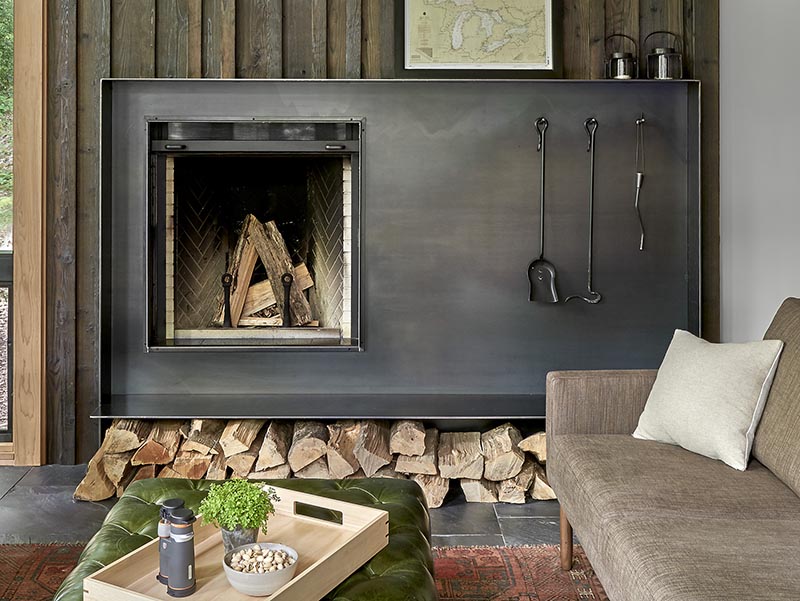
When Searl Lamaster Howe Architects designed a weekend retreat in Jones, Michigan, they decided to include two eye-catching steel fireplace surrounds. ...
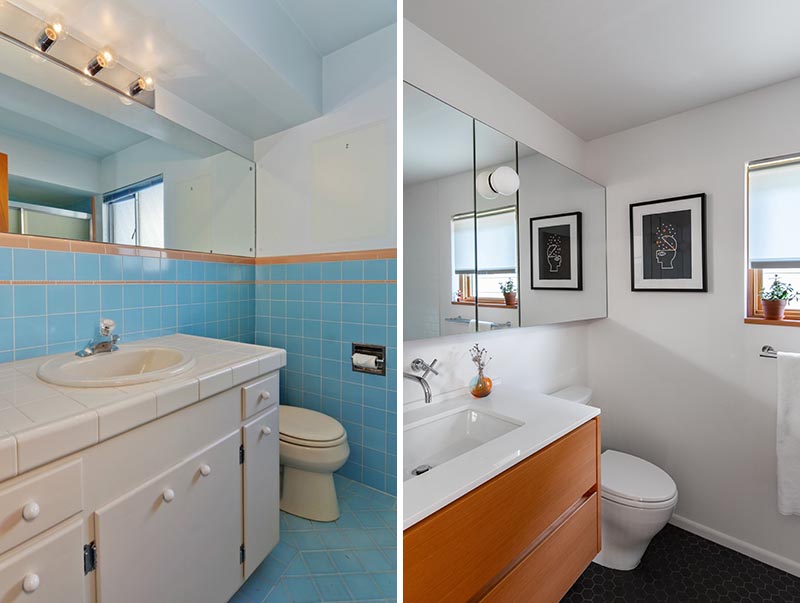
As part of a renovation project, Seattle-based SHED Architecture & Design transformed a dated bathroom and brought it up to today’s standard ...
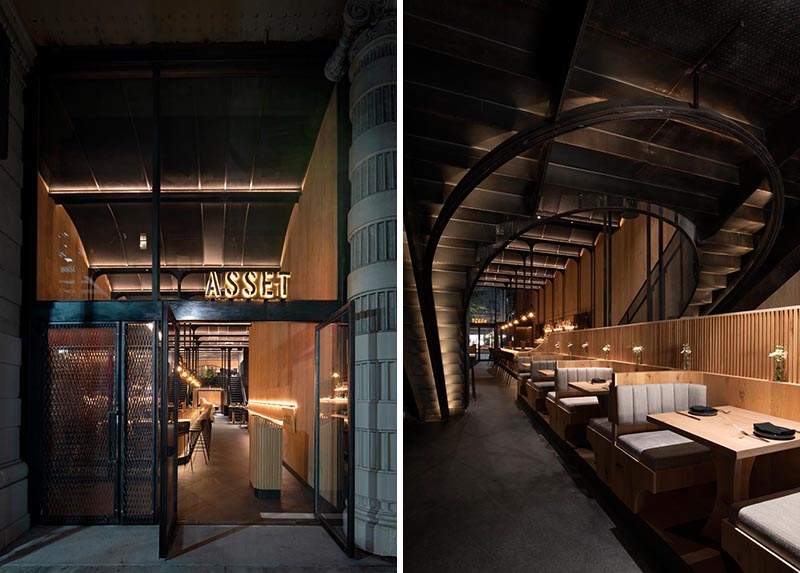
Bates Masi + Architects has designed ‘Asset’, a new restaurant in Manhattan, that’s located within an old building that had architec ...
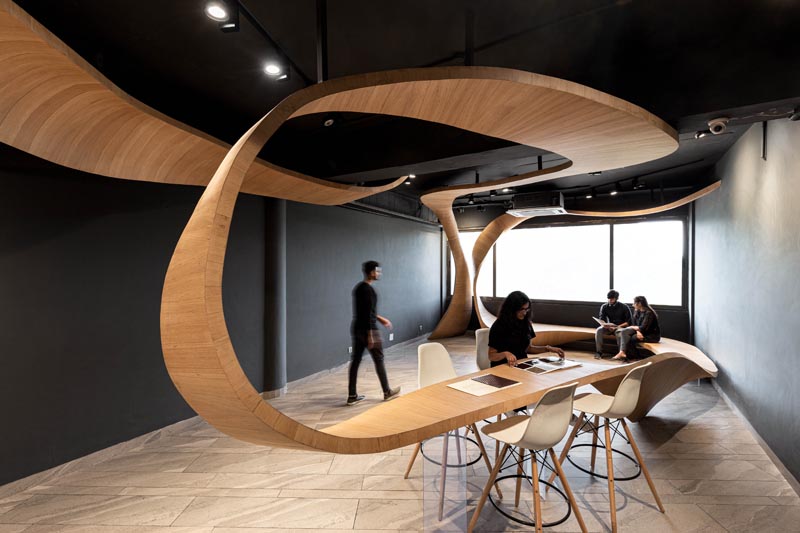
Studio Ardete has designed a ribbon-like sculptural wood installation for their client who sells veneers and plywood. ‘Timber Rhyme’ occup ...
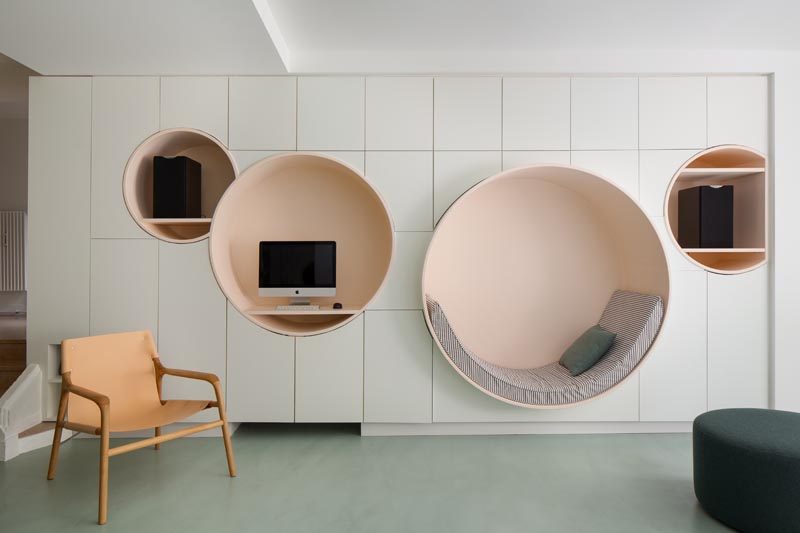
Architect Pierre-Louis Gerlier has given a fresh and colorful update to an apartment that’s located in Neuilly-sur-Seine, France. Many years ago ...
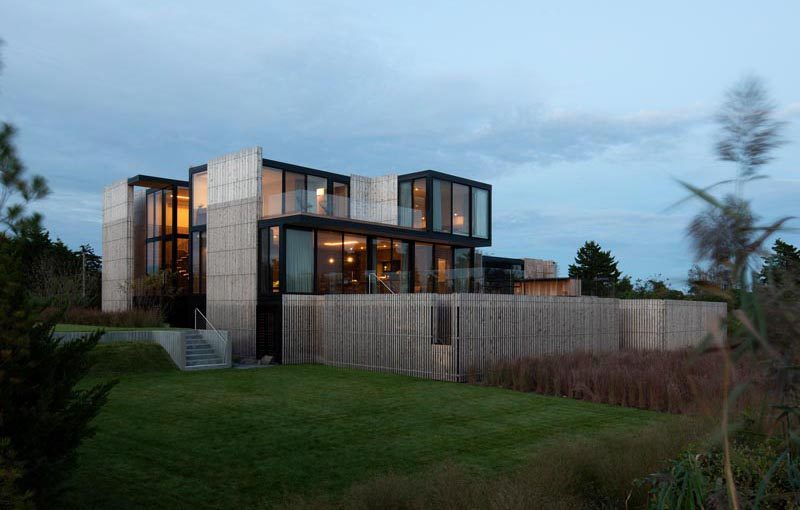
Bates Masi + Architects have completed a new house in Sagaponack, New York, that has an elevated design due to it being located on a flood-prone site. ...
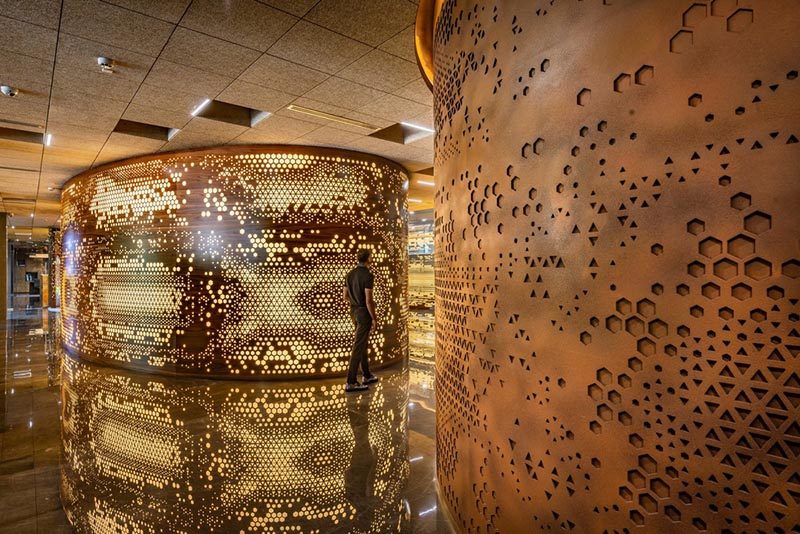
As part of the design of an office in Mumbai, India, Sanjay Puri Architects created curved walls with perforated patterns. The random assortment of pa ...
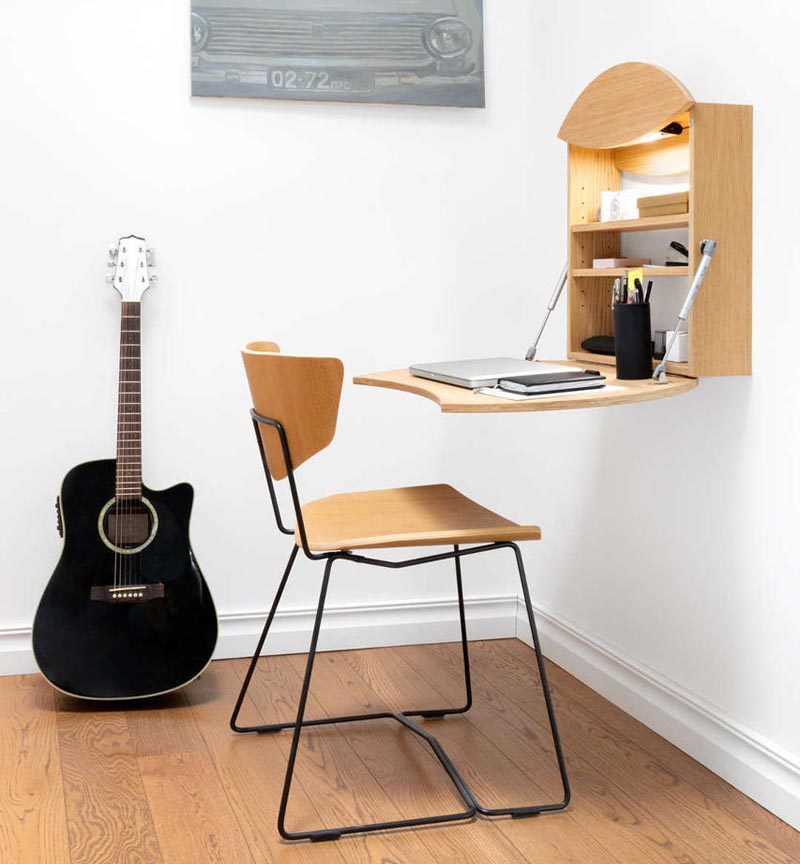
Designer Michael Hilgers has created RADIUS, a fold-down work station for people who don?t need a desk every day. The desk, created for furniture manu ...
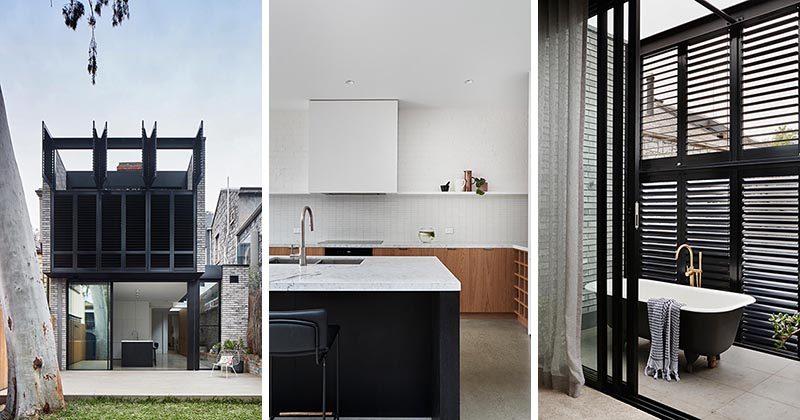
Studio Tom has transformed a general store in Melbourne, Australia, into a house for a Melbourne couple and their two young daughters. The design reta ...