
This is an in-house office plan of our design office. Approximately 30 staff members working in our office, which is located in the central part of Ja ...

The Cultural Center of Bastia was developed within an ANRU program related to the renovation of neighborhoods in the south of Bastia, a big part of wh ...

The Fallen Leaf, designed by Eric Rodrigues, has been named the first-place winner of the competition for the new Sylvan open air theatre in Cherkasy ...
.jpg?1477652619)
Project Background ...
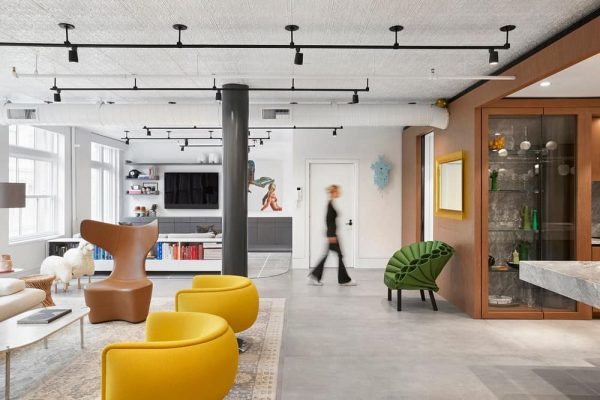
The public area of the Manhattan Soho Loft was virtually one big open space, which Ghislaine sectioned off into their own areas with distinct furnitur ...
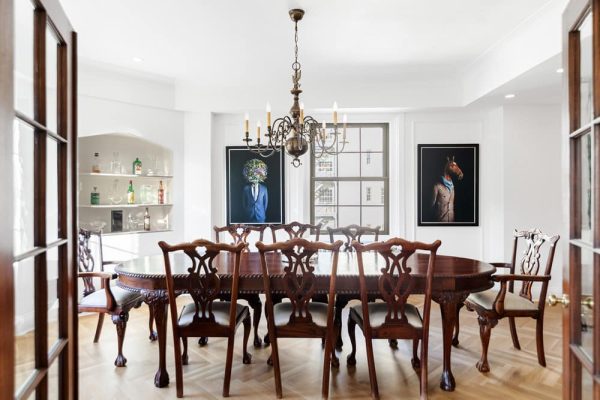
Le Château is an imposing residential building located on Sherbrooke Street West in Montréal. As its name suggests, the building built in 1926 is in ...
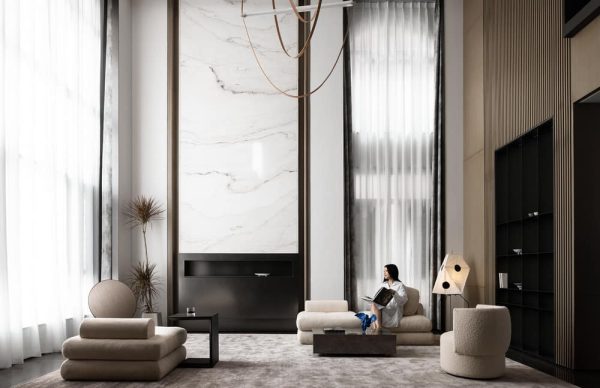
This project is located in Poly Purple Mountain, Foshan, adjacent to the 4A scenic area of Zhanqi Mountain. The lush green mountain views provide a se ...
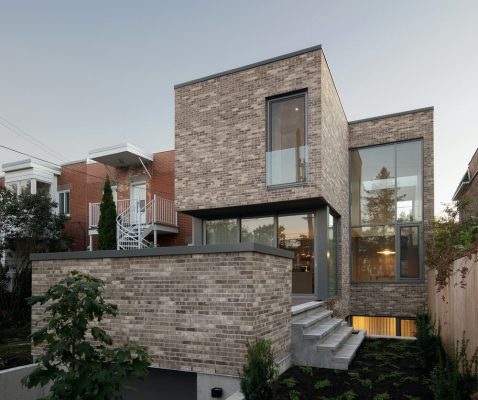
The result of the 2nd Avenue project: a three-storey 2,500 sq. ft. house that borrows numerous benefits from suburban buildings, while housing a littl ...
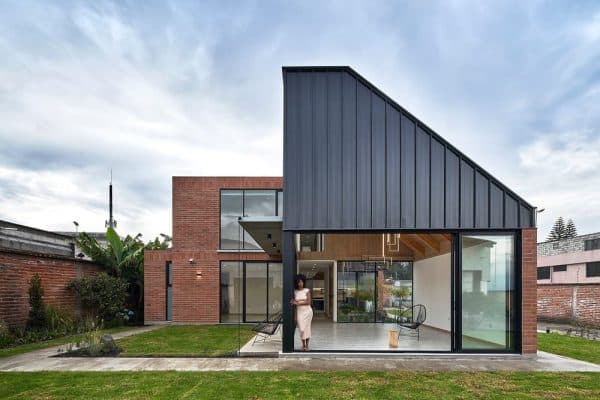
The House Among Gardens is a 280m2 residence located in the Cumbayá Valley, 20 minutes from Quito. As a concept, the typology of a single-family home ...
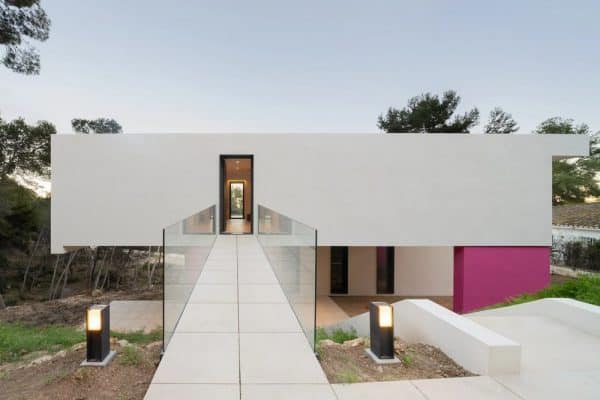
This is a different prefabricated house in Valencia. 100% personalized to the taste of its owners. This architect\'s house, designed practically to me ...
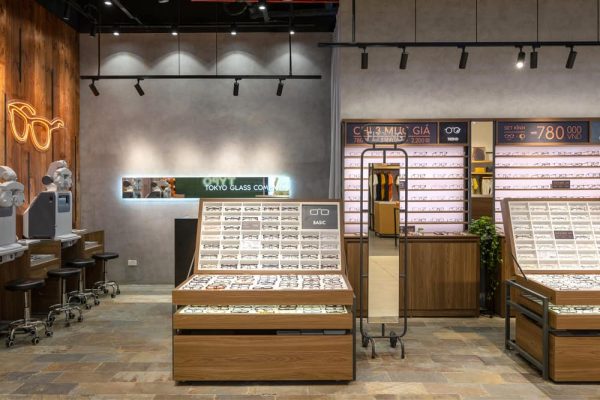
The design concept is ?A SHOP that renovated from a worn-out warehouse?. A design that ignores the environment is hard to exist nowadays. Continue rea ...
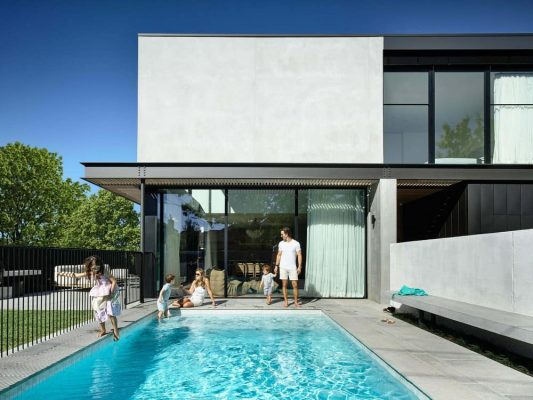
Set on an unusual wedge-shaped property this four-bedroom family home utilises its north-west frontage for the outdoor entertaining area and pool. Con ...
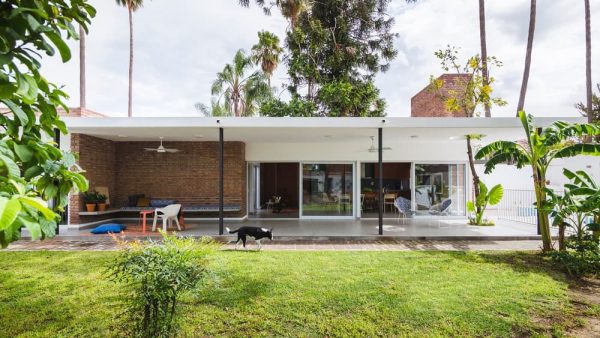
In Argentina, having asado (cooking meat on embers or charcoal, similar to barbecue), more then a culinary tradition is an art, or a religion. Basical ...
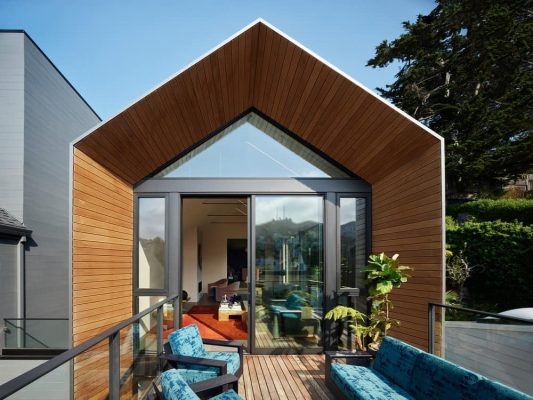
Located in San Francisco\'s Dolores Heights neighborhood, the west-sloping site offers sweeping views over the city and of the nearby Sutro tower. Con ...
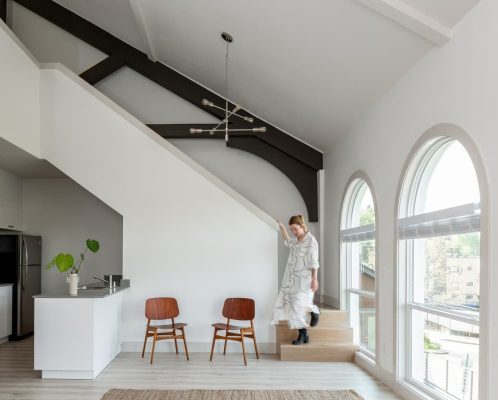
The Abbey?s age and history offered inspiration, especially paired with the historic photos. No two units are the same size or layout, owing to the un ...
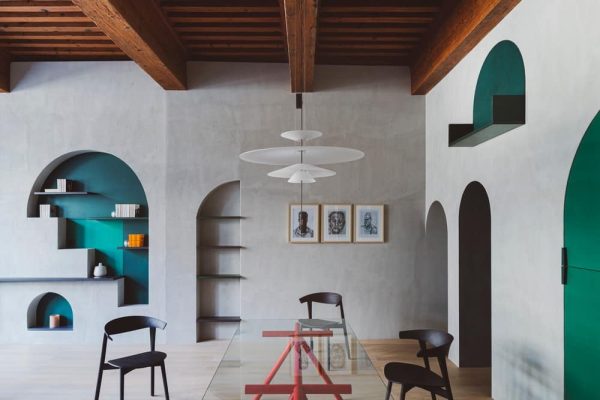
This is an apartment designed for a young scientist, living mostly alone. The XVIth century building is part of a uniquely preserved Renaissance neigh ...
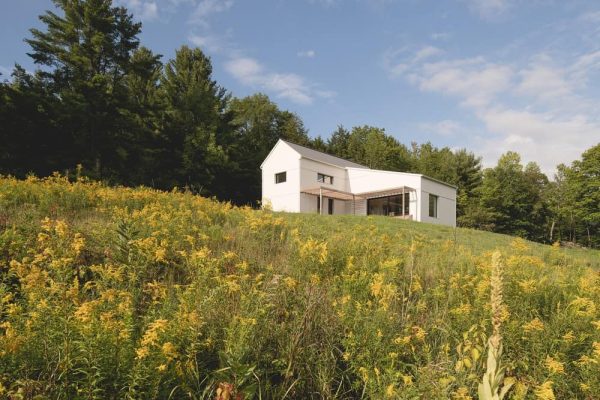
Passive House and LEED Platinum-certified the Saltbox House is only the third certified passive building in Quebec. Built on the south side of Mont Ga ...
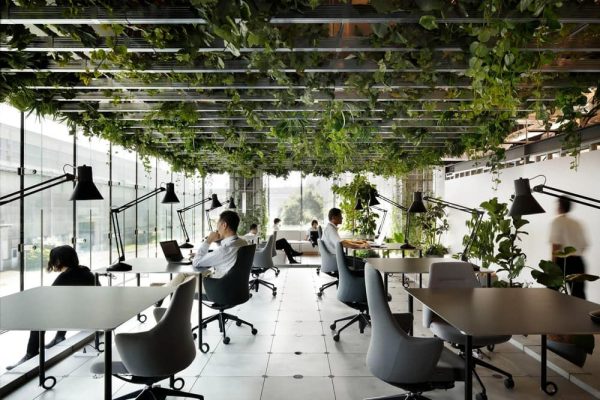
The IHI Innovation Center?s space design ensures that the routine acts of noticing and discovering become starting points for innovation. Continue rea ...
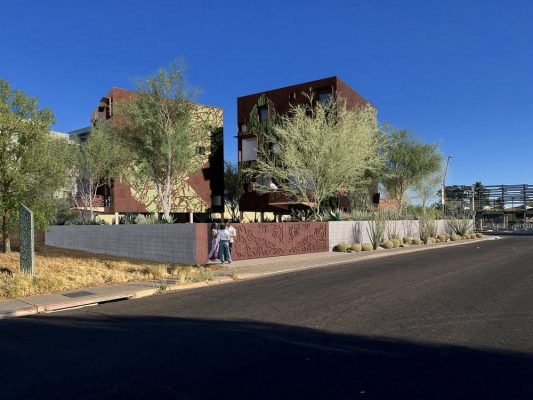
Three tall houses that leave enough room for parking, structure, and waste that gives a healthy amount of land over to Sonoran landscape. In addition, ...
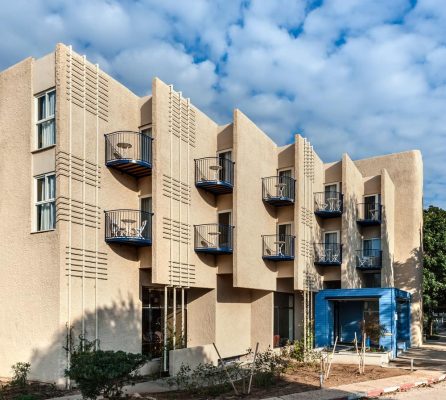
At Nia Hotel in Shevii Zion, a village in northern Israel, nature is celebrated all year round. The hotel, which reopened seven years ago, not only ta ...
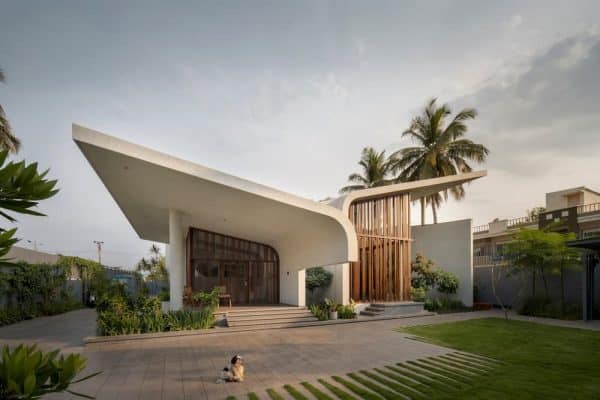
We conceptualized the home as a series of volumes coalesced together. To achieve this fluidity in the space we looked at an animated section that vari ...
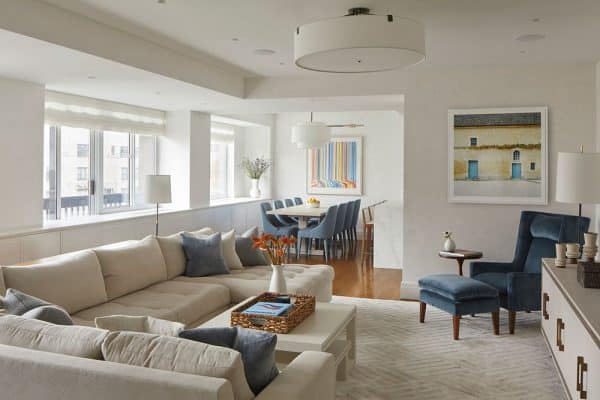
72nd street residence is a traditional upper east side apartment for a family of five. This full floor apartment on the 19th floor enjoys stunning vie ...
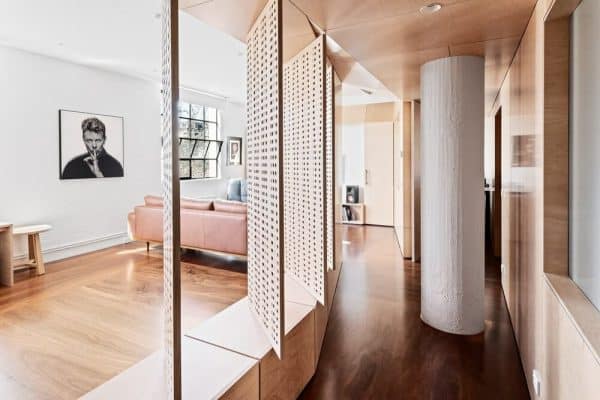
The space needs to be flexible and adjustable to different family circumstances and numbers of occupants. We have designed several projects which expl ...
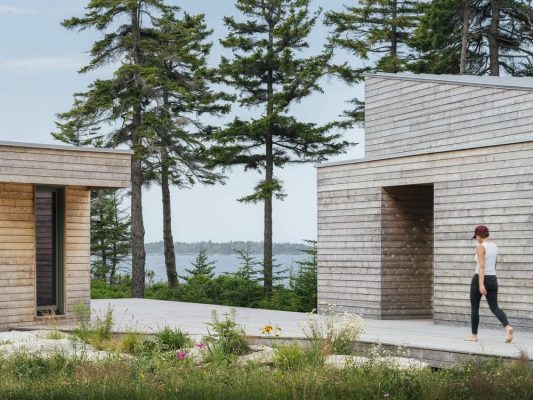
From the moment you step off the boat from the mainland, you?re in an untamed space, immediately immersed in the island and all its wild beauty. Conti ...
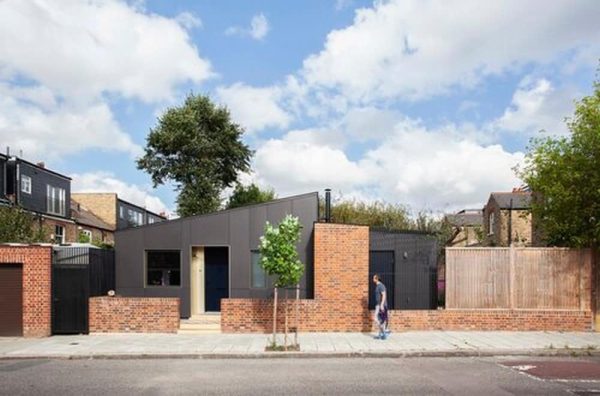
Full of unique and colourful details, this modest but striking house and studio for artists Kati & Nigel was designed to frame three gardens. The new ...
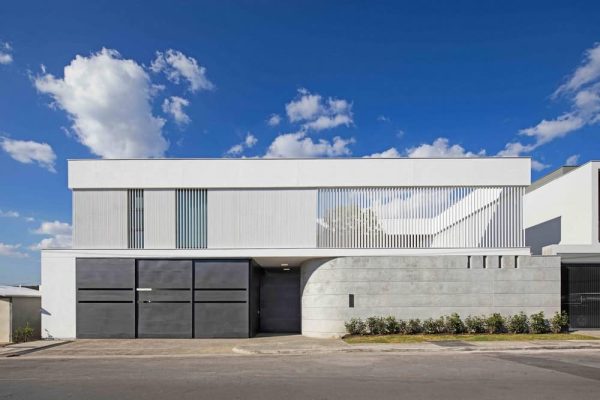
Casa Ithualli is a modern residence in Monterrey, Mexico that was raffled off in a nationwide lottery to raise money for college scholarships. Continu ...
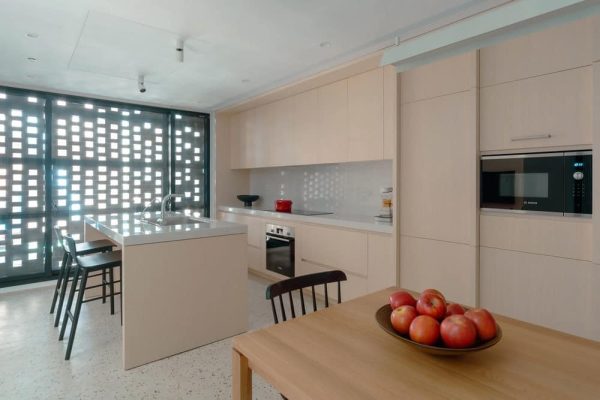
Situated near the historic ?Taiwan-Renga? (????) brick kiln from 1899 that prospered this working-class district in Kaohsiung, Taiwan, the Veil House ...
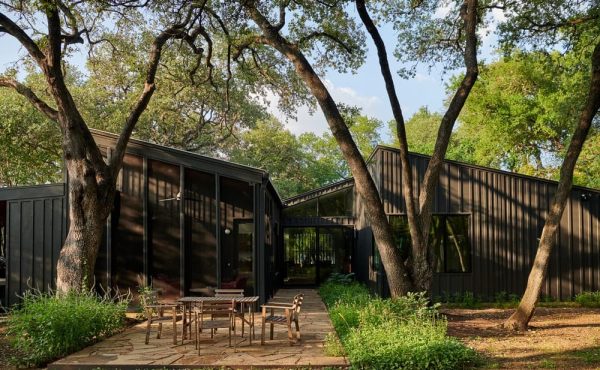
The Ridgeview house happily fills with people for afternoon barbecues and late-night parties, but is also at its best as a serene retreat Continue rea ...
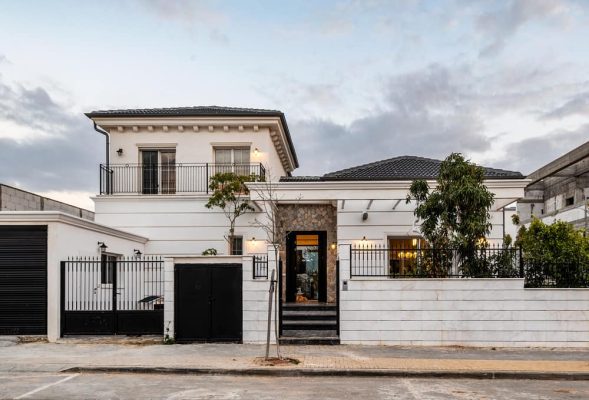
Shirly Dan, the owner of an architecture, planning, & design studio, was responsible for the renovation project that lasted 18 months and resulted in ...
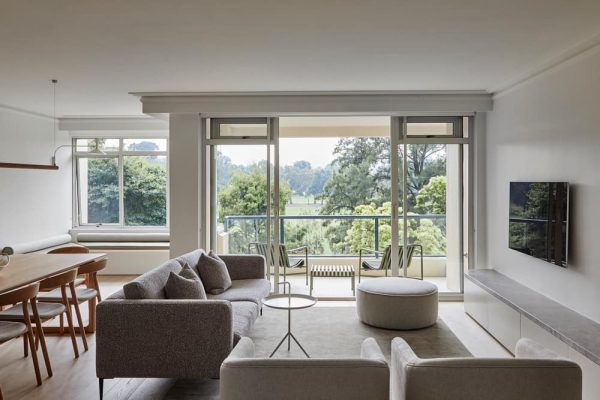
Fawkner Park Apartment is a 3 bedroom / 2 bathroom property situation on the fringe of Fawkner Park (east) and the city?s edge (west). The apartment i ...
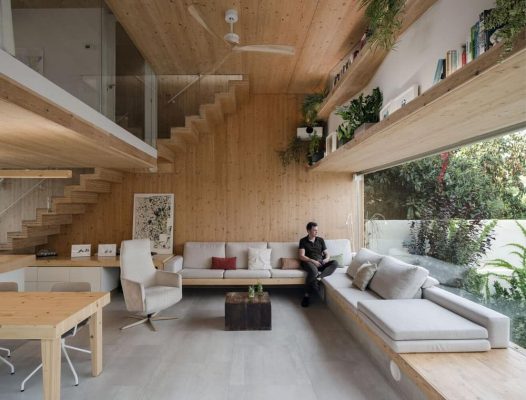
The program is organized into two volumes attached to the existing median walls and connected by a pergola, embracing the interior garden and protecti ...
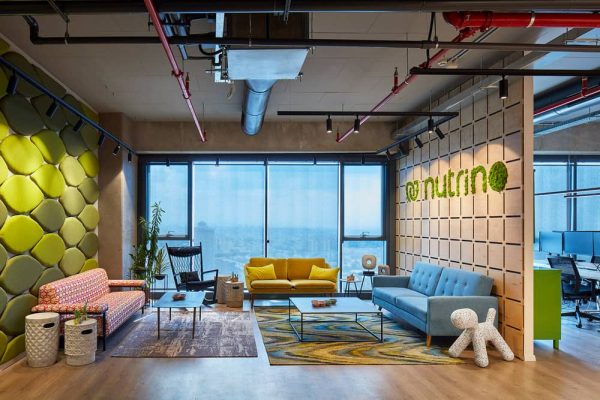
Welcome to the dynamic and colorful workspace of Nutrino, an Israeli-American company specializing in tailored health programs for diabetes patients, ...
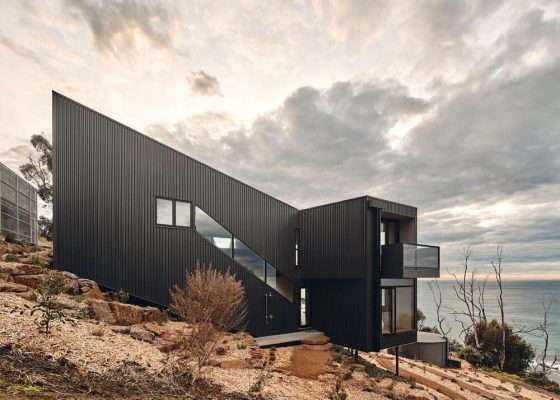
This beachside house was designed and constructed following devastating bushfires along the south coast of the Otway ranges in Christmas 2015. Continu ...
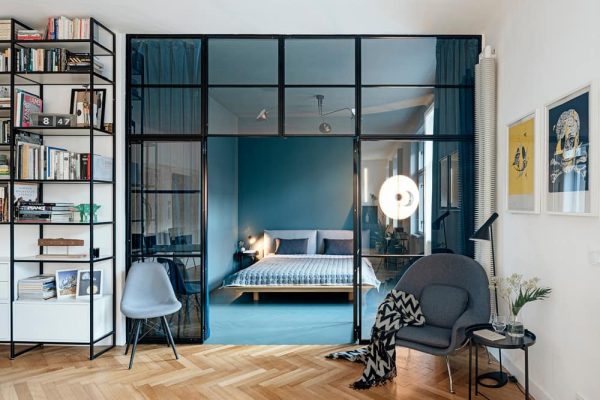
The BJM apartment is located on the 5th floor of a house from the early 20th century in a residential part of Prague and has an area of 100 m2. Contin ...
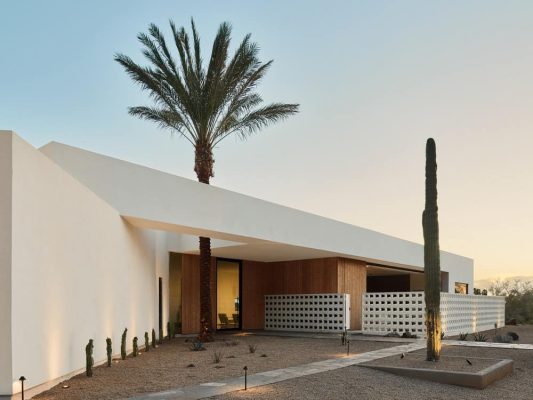
The house is named ?White Dates House,? a play on White Gates inspired by the Date palm trees found on the site, including one that is used to mark th ...
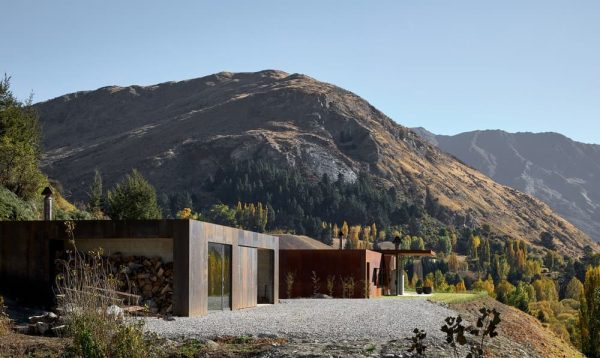
The 1.8-hectare site is a naturally formed terrace snuggled into the gentle north-sloping base of Queenstown Hill, overlooking the untamed Shotover Ri ...
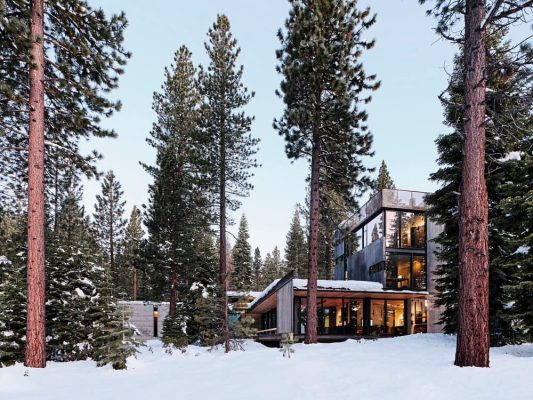
Designed in collaboration with the client ? an architect based in Truckee ? Analog House celebrates a rugged, high desert site populated by ponderosa ...
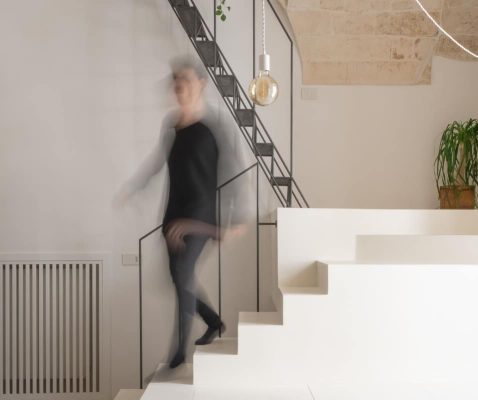
The Semeraro house has undergone a profound renovation that has brought the ancient stone vaults back into view and redesigned the internal layout wit ...
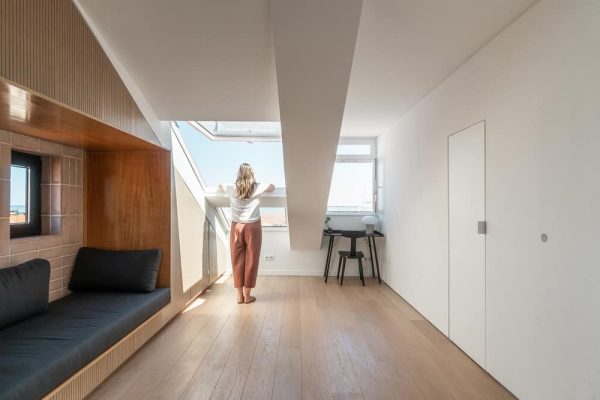
The project is located in Marvila, one of the oldest industrial and working-class areas in Lisbon, a district that, while not being fully integrated i ...
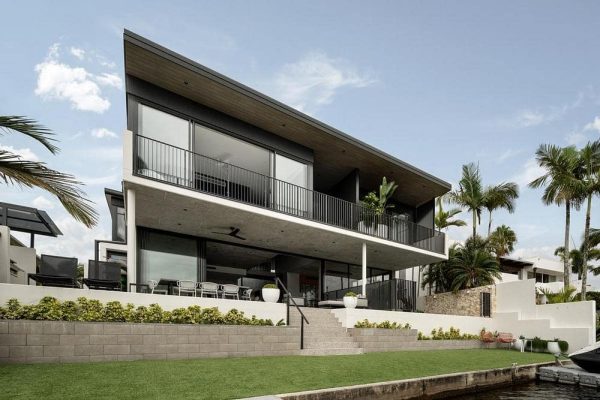
Calmly sitting at the tranquil water\'s edge in Noosa, the Mermaid Quay House is at its heart a family retreat that balances leisure, relaxation and t ...
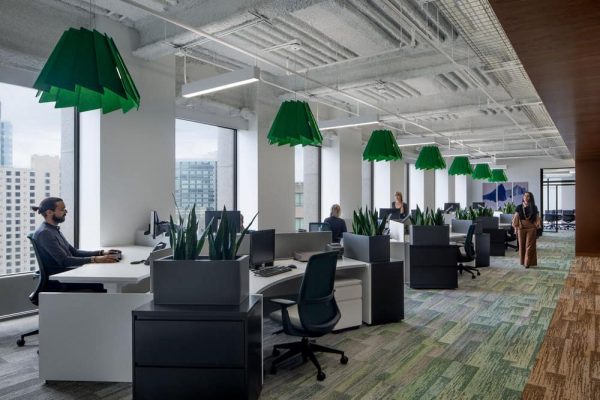
We were awarded the opportunity to design the new San Francisco home for Ireland House, which contains the Consulate General of Ireland and two other ...
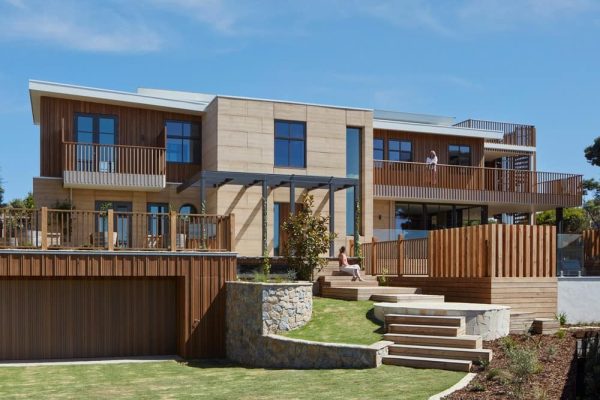
The brief challenged the architect to create a subtle structure connected with the environment while maximizing the views, leading Kirby to the counte ...
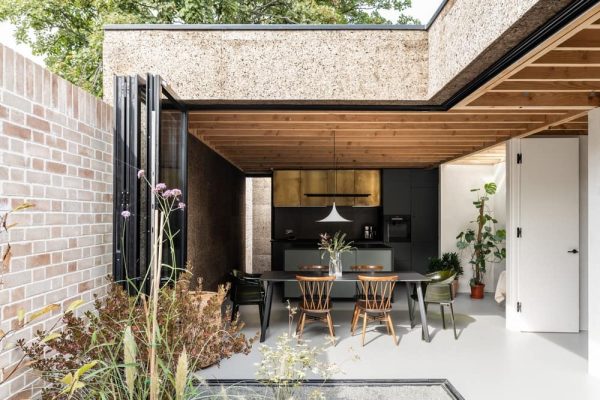
The project could not be more relevant to our times, as it tackles multiple challenges including how to intensify unused infill plots for new homes, h ...
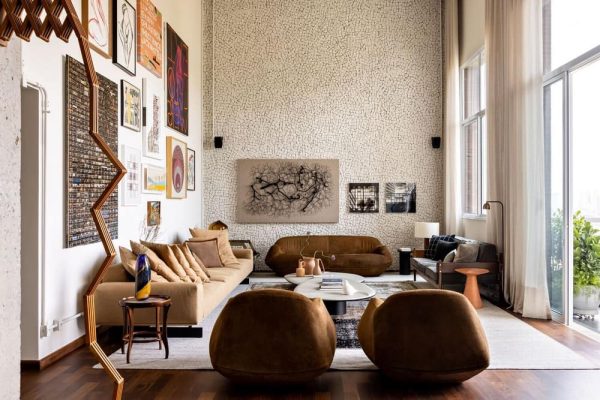
The project?s main goals were to create a new connection throughout the rooms, value the couple?s works of art, expand the visual contact with the sur ...
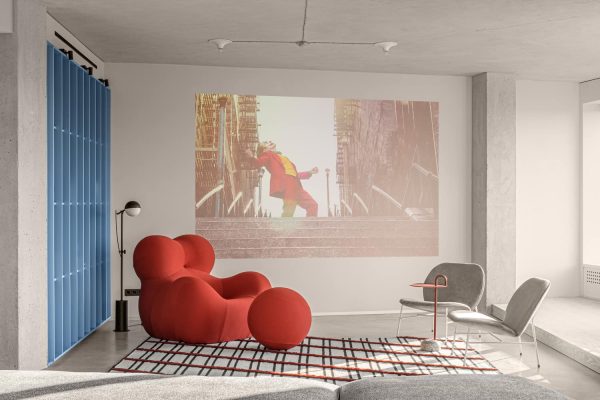
The layout of the Blue Terracotta Apartment is part of a circle divided into sections. We combined several sections into a living-dining room-kitchen- ...
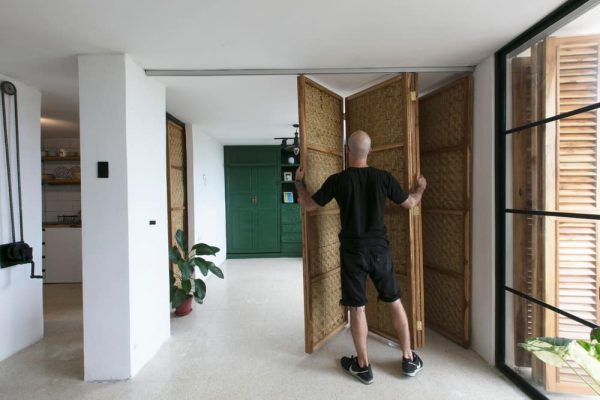
Operations Within Apartments is located on the banks of the river in the urban area, where a young couple had been looking for the opportunity to live ...
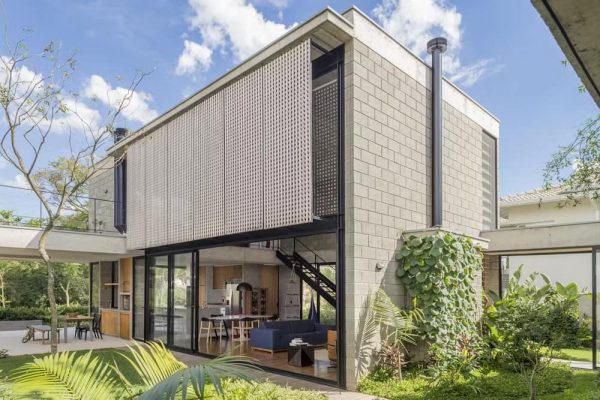
Deciding to divide their time between the capital São Paulo and a calmer city, architect and family chose to build in Vinhedo SP. Completed shortly b ...
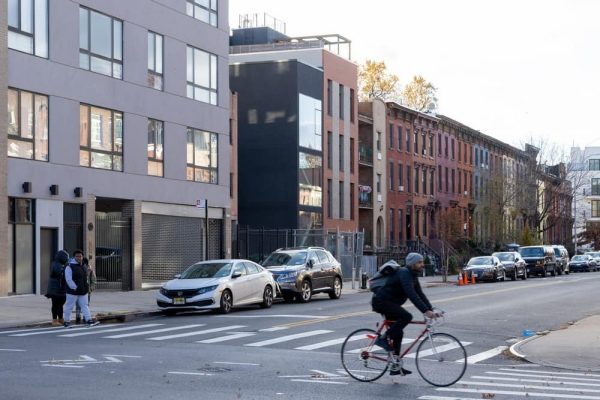
Only If, a New York City-based design practice for architecture and urbanism, has completed the Narrow Residence. Located in the Bedford-Stuyvesant ne ...
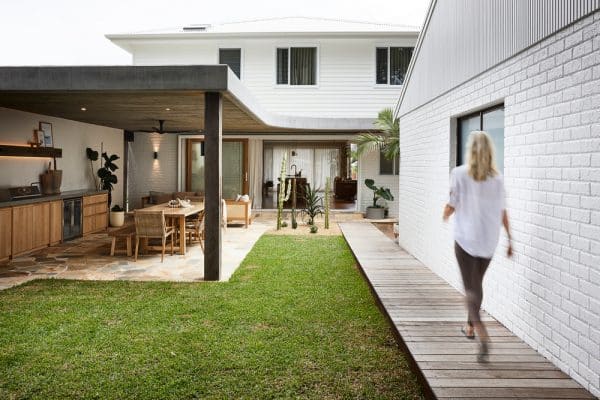
Fabric Architecture Studio, Loughlin Furniture and Hudson Lane Projects have teamed up and the result is a spectacular, light-filled, Australian coast ...
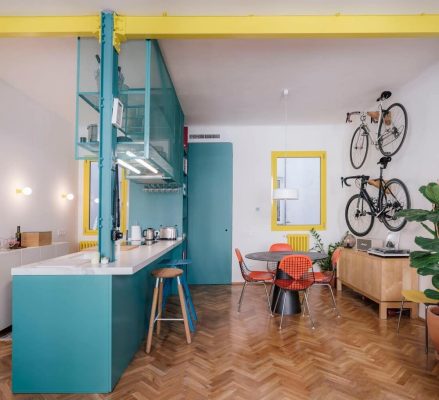
Carlota and Alejandro wanted colour. They wanted a cheerful apartment. The apartment they had bought was totally fragmented in small dark rooms and ba ...
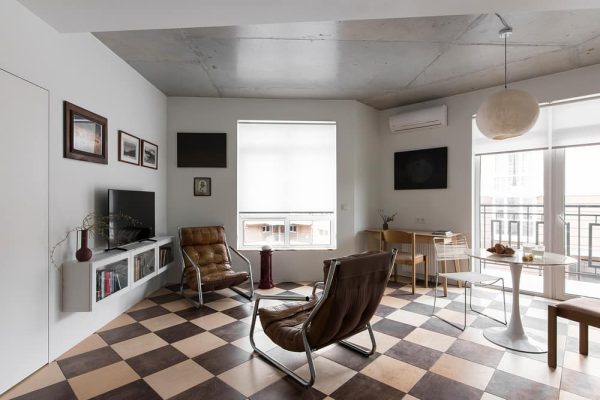
In general, the Takoye apartment shows that even a small area can be transformed into an interesting and comfortable place for living. Not only for a ...
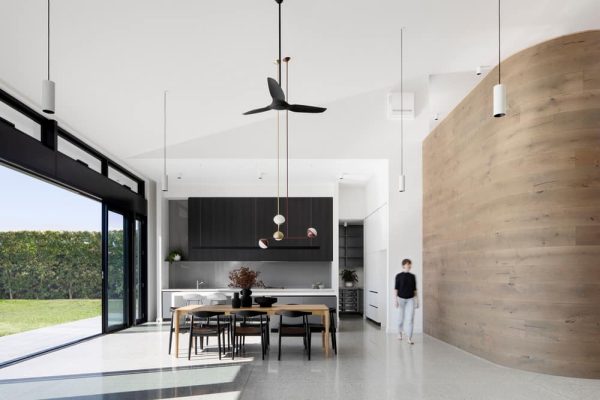
Located on a former farmland site in Balwyn, the Kenny Street House is a unique project in that the site is a relatively large, flat site surrounded b ...
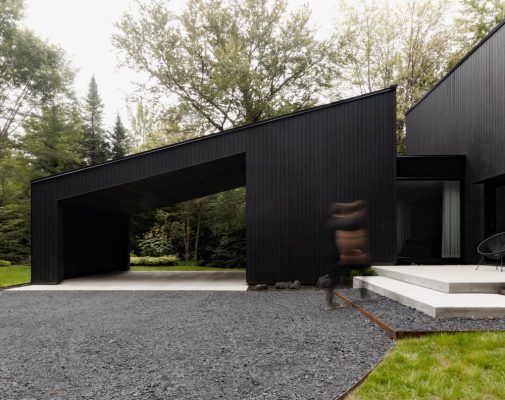
Situated within the rolling hills of Quebec\'s Eastern Townships, the Dyptique House is located in the quaint town of Stanstead. The setting is immers ...
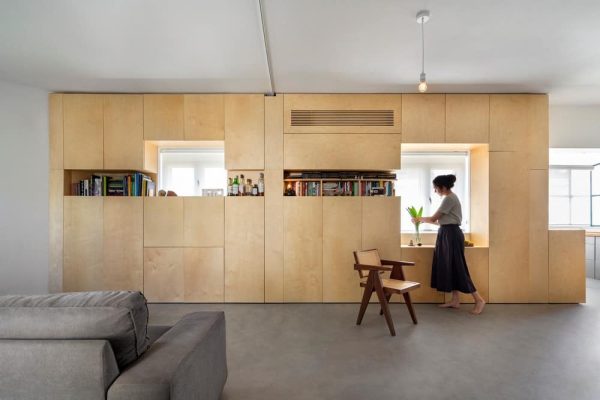
The design of this project centers around three key architectural elements: vertical furniture walls, a horizontal and continuous concrete floor, and ...
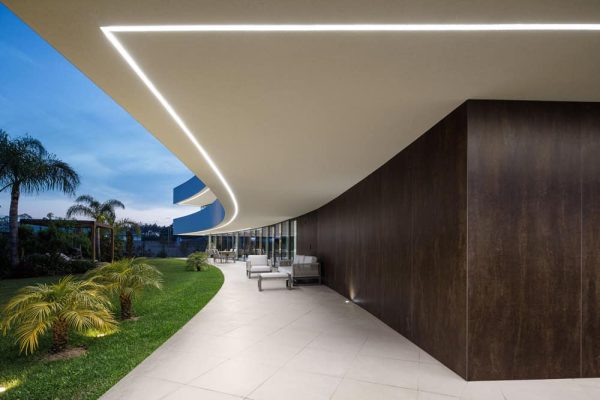
The Curved White House confronts one of the most important arteries in the city - the National Road EN109. The house 109 has the main facade perpendic ...
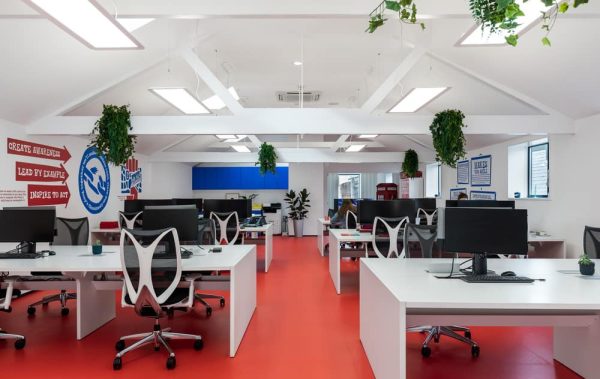
Conceived in the Netherlands, Tony?s Chocolonely launched in the UK in 2019. They rapidly expanded their UK market share and by 2022, were ready to ta ...
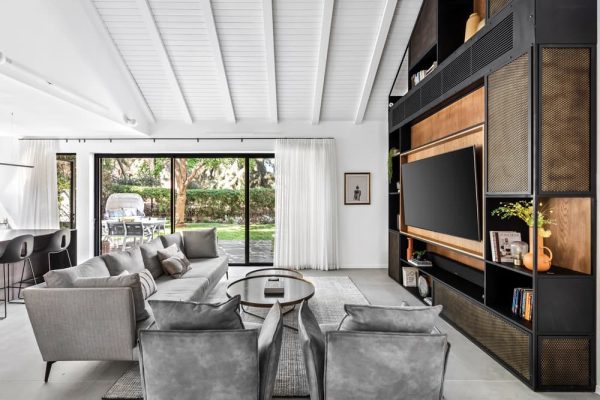
A father of a family of 6 who went on a journey to find the perfect house and saw no less than 300 properties until he found the one, together with Ha ...
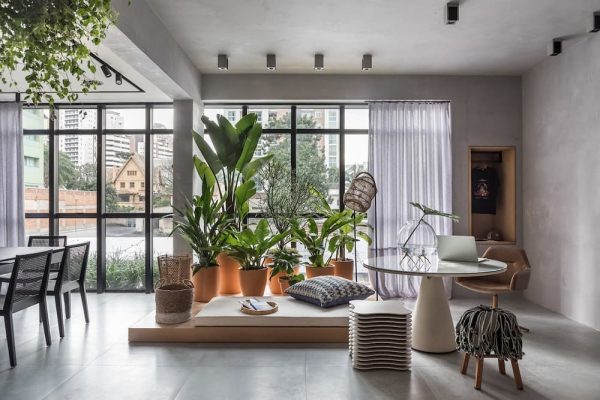
Architects Maria Alice Crippa and Gustavo Assis, realized that the role of the house also interferes in stimulating the sensations, which are responsi ...
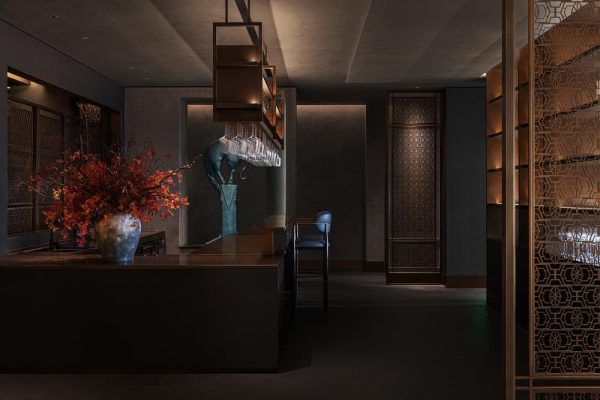
From visible to invisible, from concrete to spiritual understanding, LDH DESIGN has completed the deduction of the dining space of Xi Rui Restaurant f ...
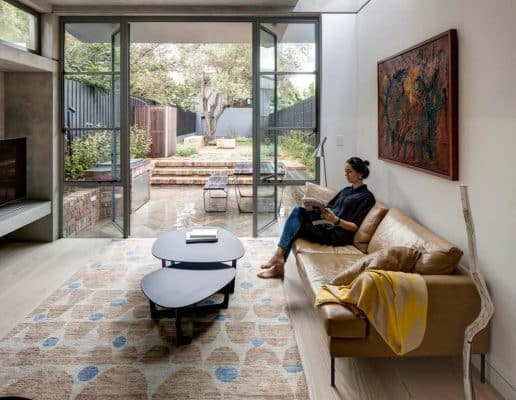
This renovation is the latest evolution of a Sydney terrace house which has been the family home of our client since childhood. SCA is the second arch ...
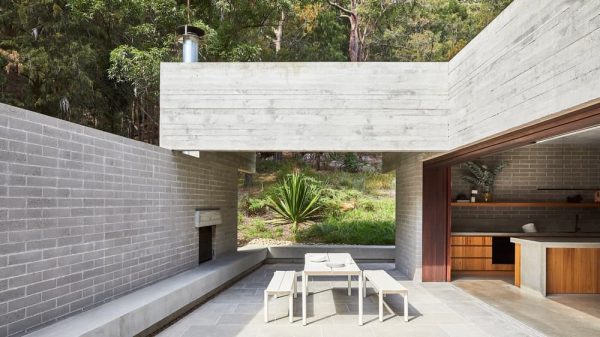
Pearl Beach house is the realisation of the clients dream, to build a bespoke, concrete sculpture in the bush, on a budget that demanded creative solu ...
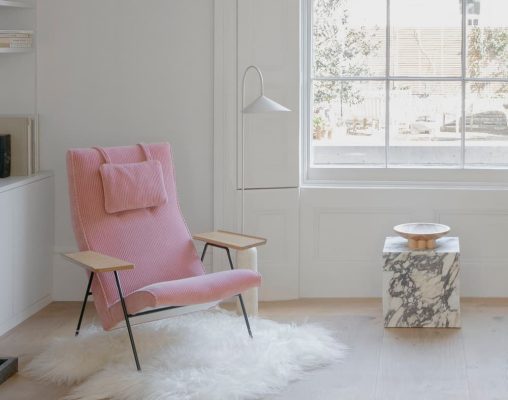
Project: London Stone House Architects: Architecture for London Structural engineer: Architecture for London Main contractor: IC&T Projects Ltd Locat ...
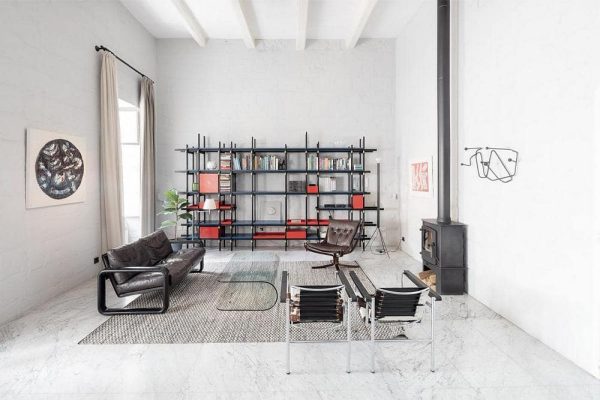
Housed in eight diverse rooms and spread over four floors, this owner-architect townhouse reveals an adventure in style and mood ? each storey seeming ...
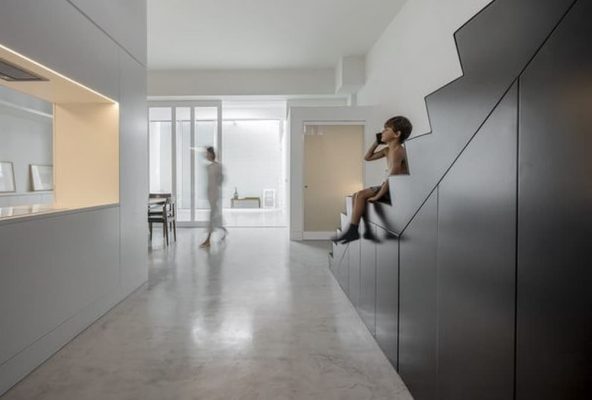
An old printing office, in Avenidas Novas, Lisbon, has been transformed into a loft due to a total renovation, illustrating how carefully designed spa ...
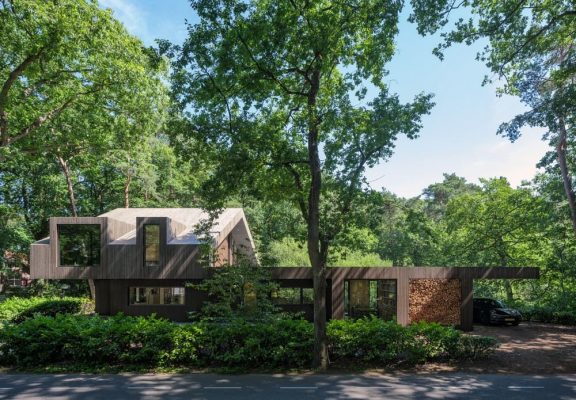
Speehuis House is not only unique in its appearance and location but above all, for its very sustainable and healthy design. The energy-neutral design ...
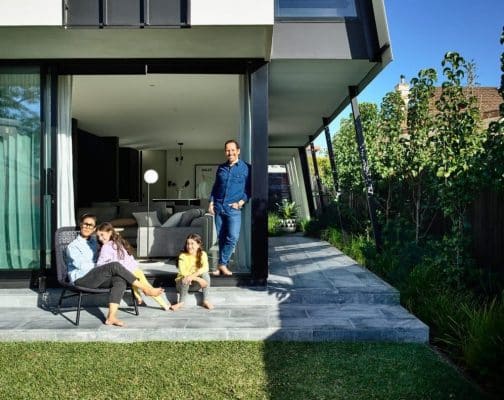
A unique sculptural solution resolved the challenges of a narrow site, resulting in a light filled family oasis. The simple linear plan allows the wed ...
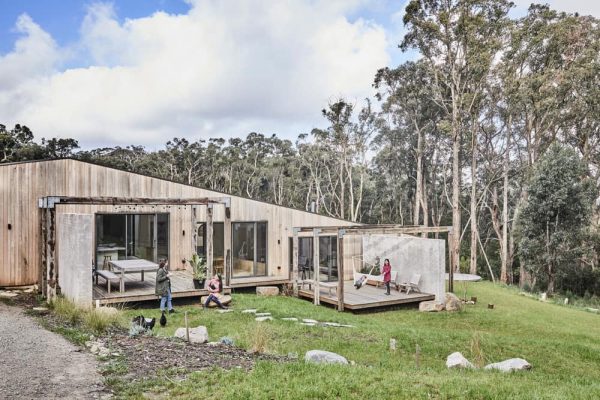
Located on a sloping site set amongst the gum trees in Red Hill, the design is a direct response to its surroundings. Working with the natural topogra ...
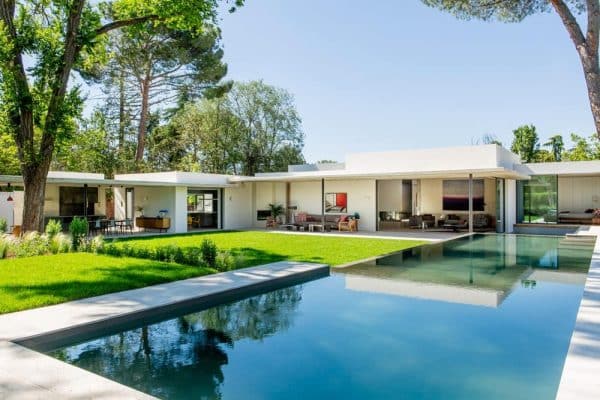
This 700 square meters isolated single-family house, with a CLT wood structure, was designed for a family with small children who trusted ÁBATON for ...
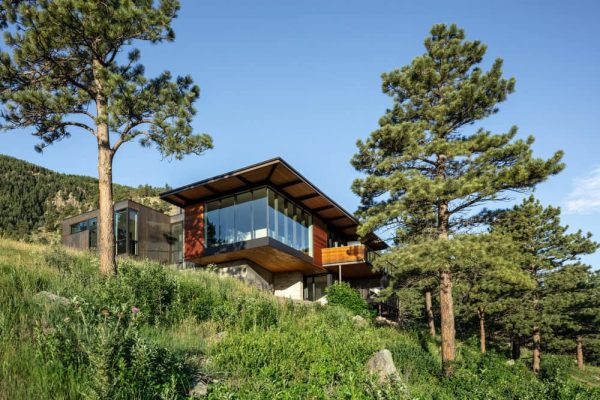
A typology more suited to a horizontal plane than a mountain hillside. But applied to the hillside as distinct levels bonded together by two organizin ...
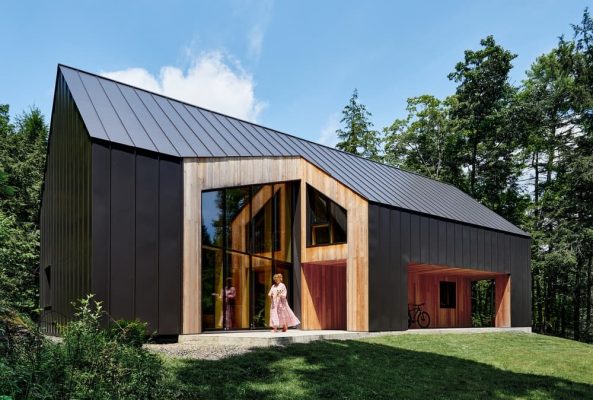
Tucked into the Catskills woods, the Olive Passive House is a monolith with voids articulately chosen to optimize views, light, and privacy. The South ...
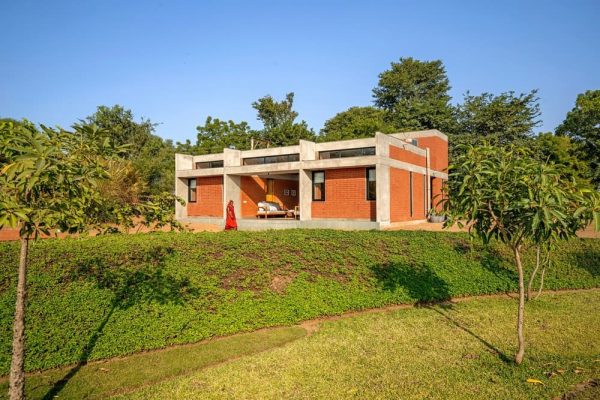
In the corner of a large farmland located in close proximity to the Thol bird sanctuary in Gujarat, Cool Shed was initially supposed to be a security ...
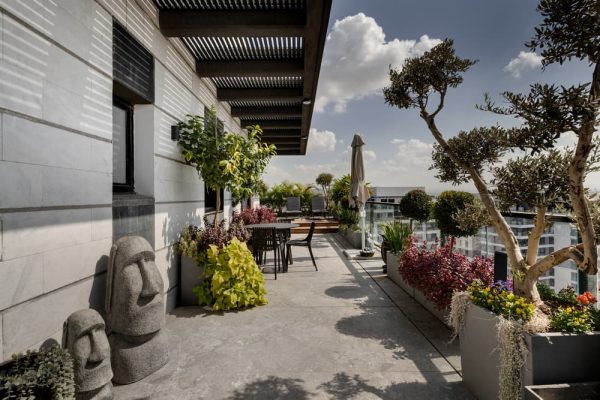
This beautiful and serene penthouse in central Israel was planned and designed by designer Dorit Sela. Focusing on creating a minimalist design, she c ...
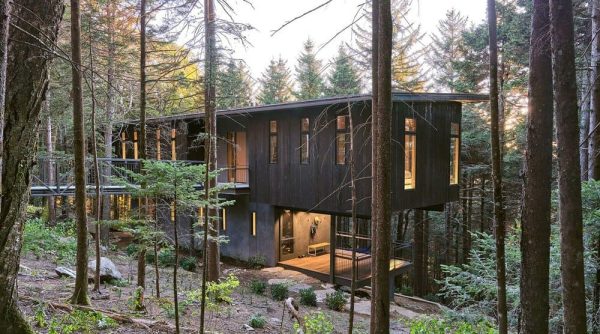
The Spruce Ridge Cabin provides a comfortable retreat that also supports a lifestyle and daily experiences that foster a meaningful relationship to th ...
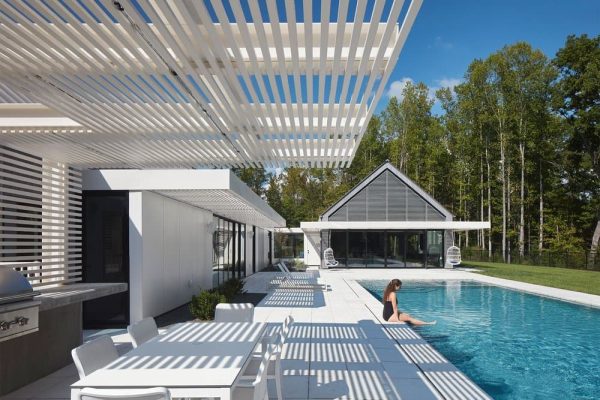
The Chatham Residence is conceived around the ideas of movement, light, and Zen. The retired owners desired an accessible home with changing experienc ...
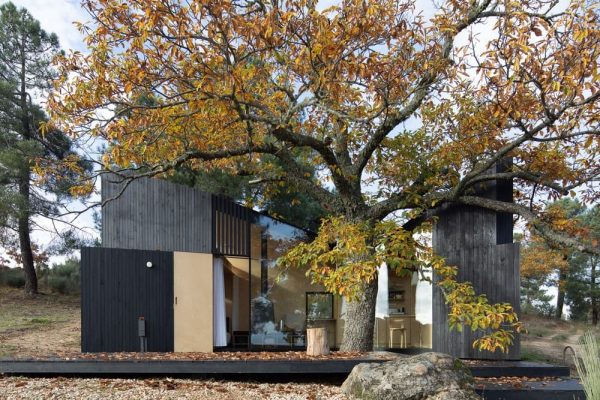
Chestnut home is located in Valeflor, in the north of Portugal, a rural area densely occupied by chestnut and oak trees, which extend on a slope facin ...
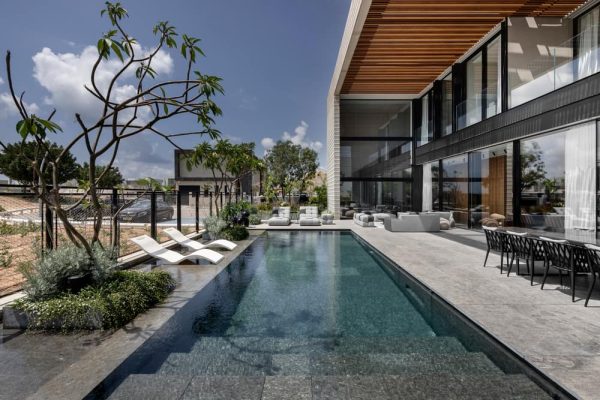
Hila Israelevitz, one of the owners of the Israelevitz Architects Office, designed an exciting, powerful residential space for them that lends dignity ...
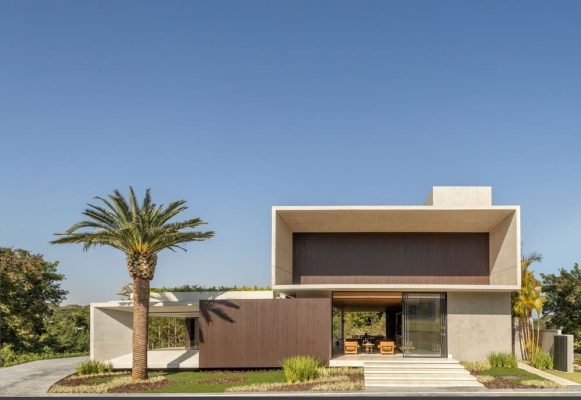
The Jardins Munique house is defined by two monolithic blocks that make up the main façade. The idea is an elegant, simple volumetry with pure langua ...
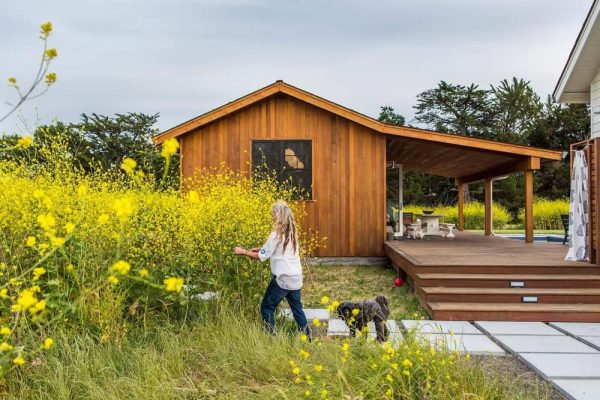
The Mocabee house is set like a stage that overlooks the orchard, the Monterey pine trees to the South, the neighbors sheep, and a distant Mayacamas M ...
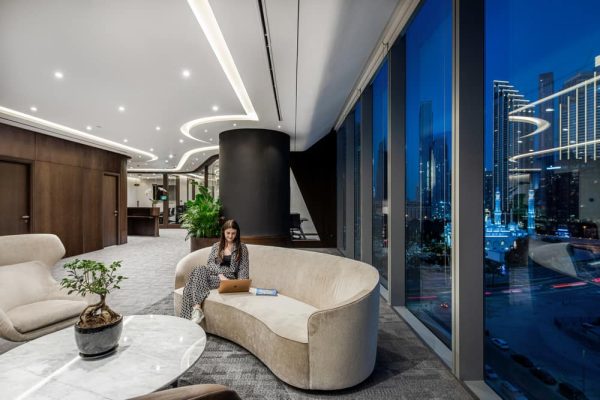
ZIKZAK Architects designed an office space for a Tech company, inspired by the exterior of the business center in which it is located. This is a world ...
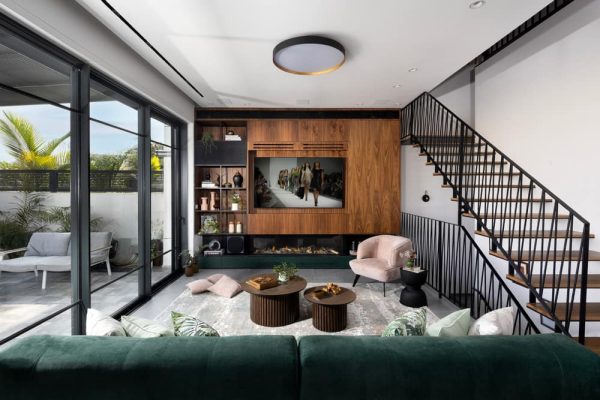
A couple of clients moved from an apartment to a private three-story house in a regenerating neighborhood in the central area of Israel. The couple ha ...
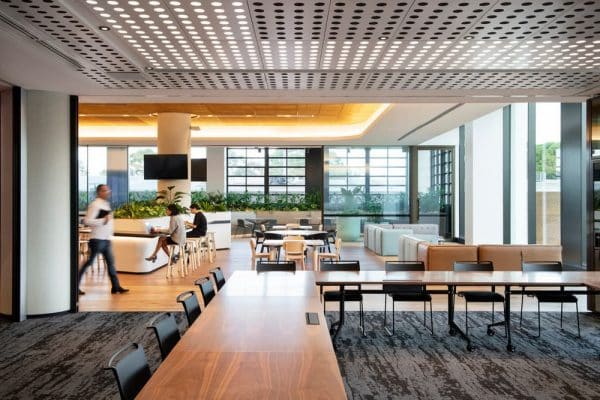
The building?s 25,000sqm scale allowed COX to develop an Agile workplace with strong planning principles ? rich in amenities, culture, connectivity an ...
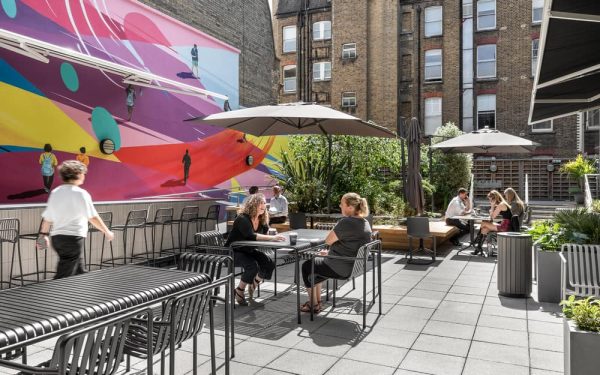
Oktra were asked to reinterpret the way Gardiner & Theobald used their existing space in order to meet current workplace trends and employee expectati ...
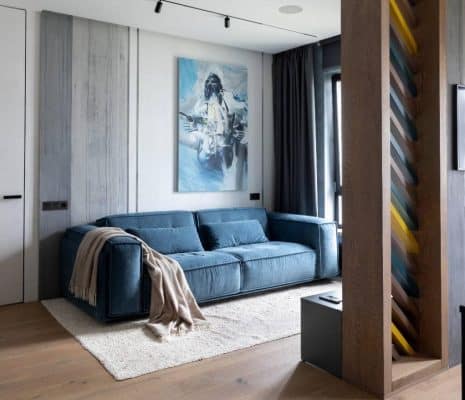
The total area of the Green Park Apartment is 85 square meters. The customers wanted to get the most ergonomic space, with notes of brutalism and brig ...

A house for a family of 5 was requested on the sloping land. The initial proposal was to build a multi-storey building to regain the vista toward the ...
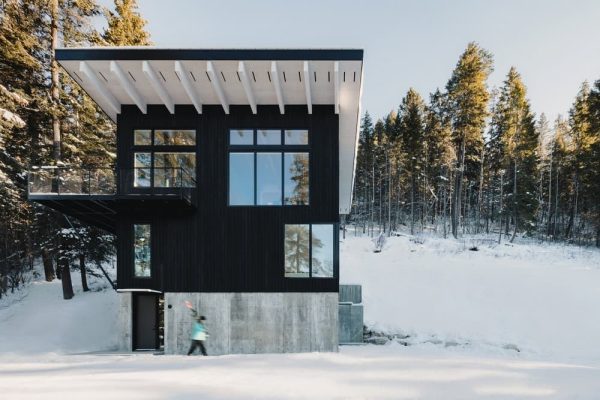
Project: Columbia River Valley Lookout Architects: Twobytwo Architecture Studio Lead Architects: Jennifer Bassett + David Tyl General Contractor: Zim ...

Located in the bustling Hangzhou, Yi Shan restaurant offers a tranquil, simple dining environment that integrates into the atmosphere of daily life. C ...
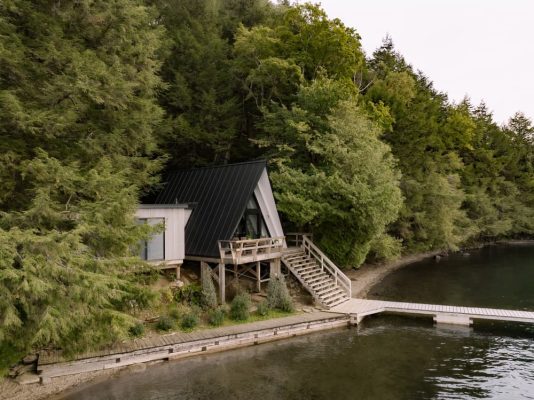
Charmed by the ever-so-popular typology of the A-frame cottage, the new owners of this 1950?s property aspired to renovate and revitalize the cottage ...
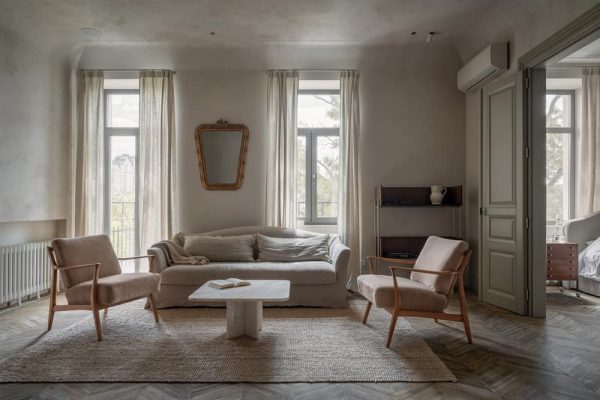
The Semerey apartment is located on the 4th floor of a residential house, which was built in 1905, in the historical area of Kyiv. The space itself is ...
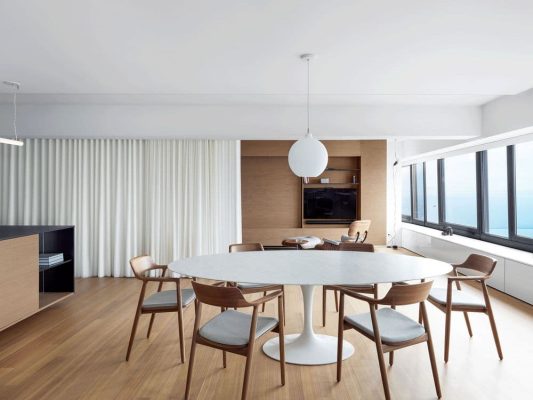
Completed in 1969, the John Hancock building is considered a structural engineering masterpiece. Its soaring, monumental presence in the Chicago skyli ...
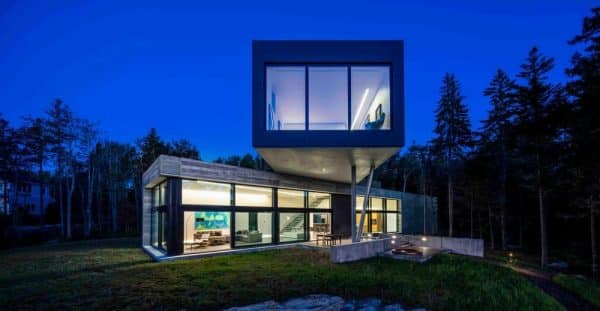
The Ocean Cliffside Residence was a challenging and rewarding build that ultimately resulted in checking all the boxes for the owner, design team and ...
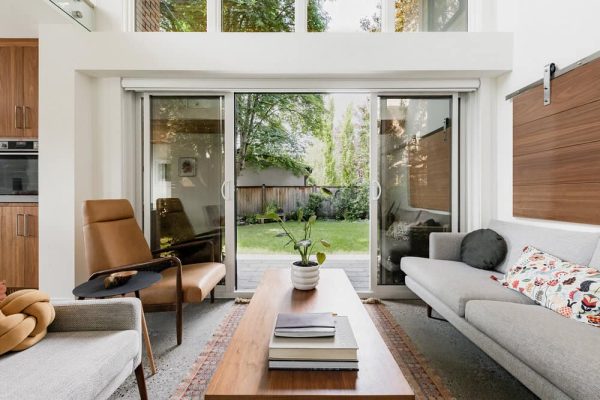
Situated behind a 1920?s heritage house, the Bowling Lane House preserves the character of the property while extending its livable space and adaptabi ...
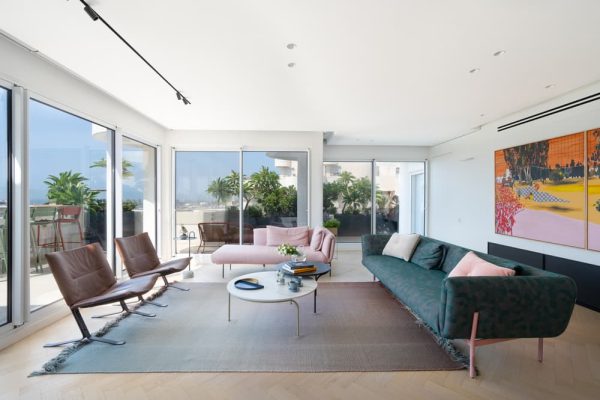
The owners chose Studio Dulu to plan and design their newly purchased Tel-Aviv triplex apartment, located on the 12th floor of an old 13-story buildin ...
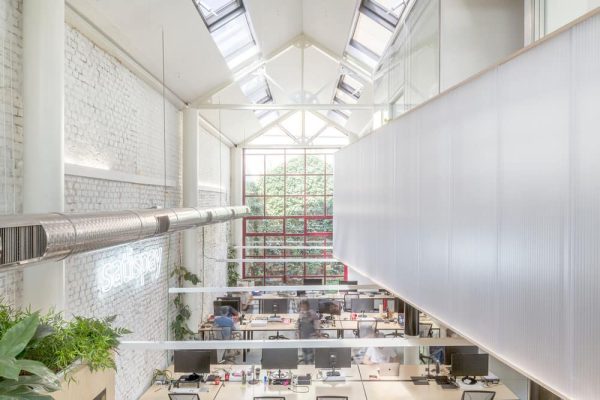
The Satispay?s new offices are placed in the neighborhood of Isola, in Milan, located almost at the same distance between Centrale Railway station and ...
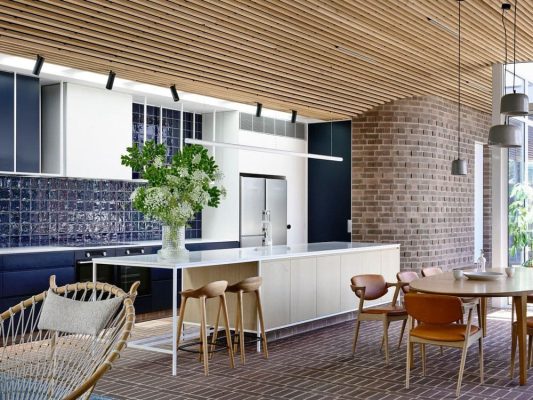
Carpenter\'s Square House is an exercise in Prospect and Refuge: finding opportunities in a harsh context. The plan of the L-shaped addition ?hugs? th ...