
This is an in-house office plan of our design office. Approximately 30 staff members working in our office, which is located in the central part of Ja ...

Liège Supermarket, New Retail Building Belgium, Delhaize Group Project, Belgian Shop Design Wooden Supermarket in Liège Delhaize Group Building Deve ...
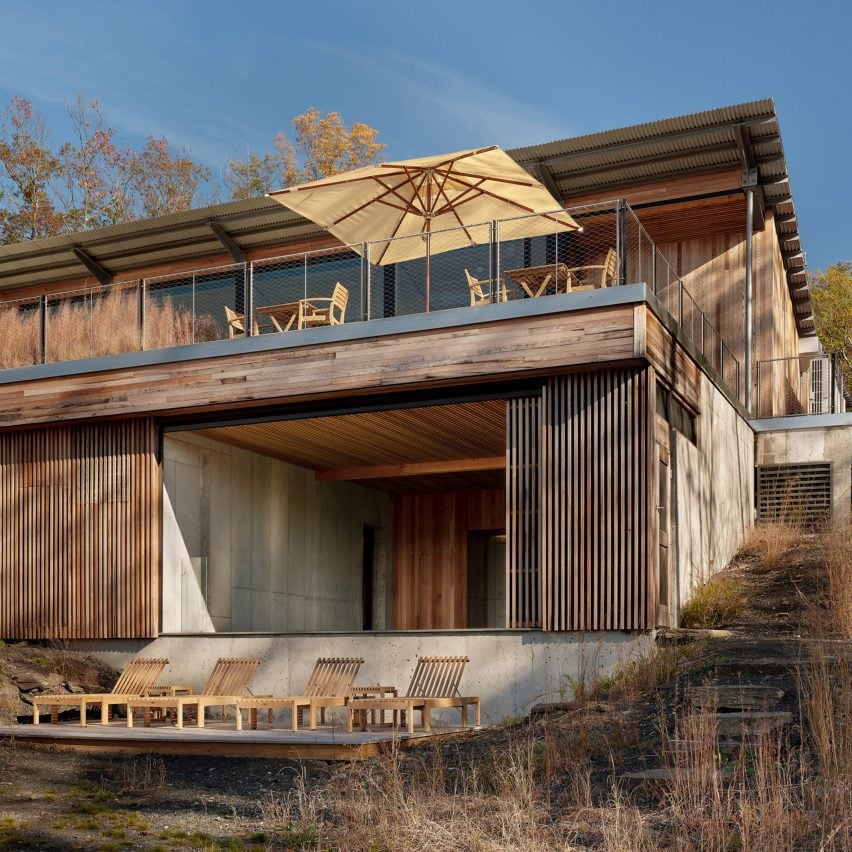
Danish furniture brand Fritz Hansen has debuted pieces from its first Skagerak Outdoor furniture collection as a permanent "installation" at Piaule ho ...

The Cultural Center of Bastia was developed within an ANRU program related to the renovation of neighborhoods in the south of Bastia, a big part of wh ...

This is a small family house standing next to the railway yard. We chose a rough brown plaster for exterior finish. which refer to the rail rust color ...

The coffee shop that doesn\'t solely serve coffee but can simultaneously be provided as the multi-purpose space. Besides, it must also be able to se ...

?The museum is given a birth and breathes as a piece of the nature lives in it.? ...

This beautiful family home designed by SYAP is located in a suburb of Yokkaichi, an industrial city in Japan. The house is oriented toward the south w ...
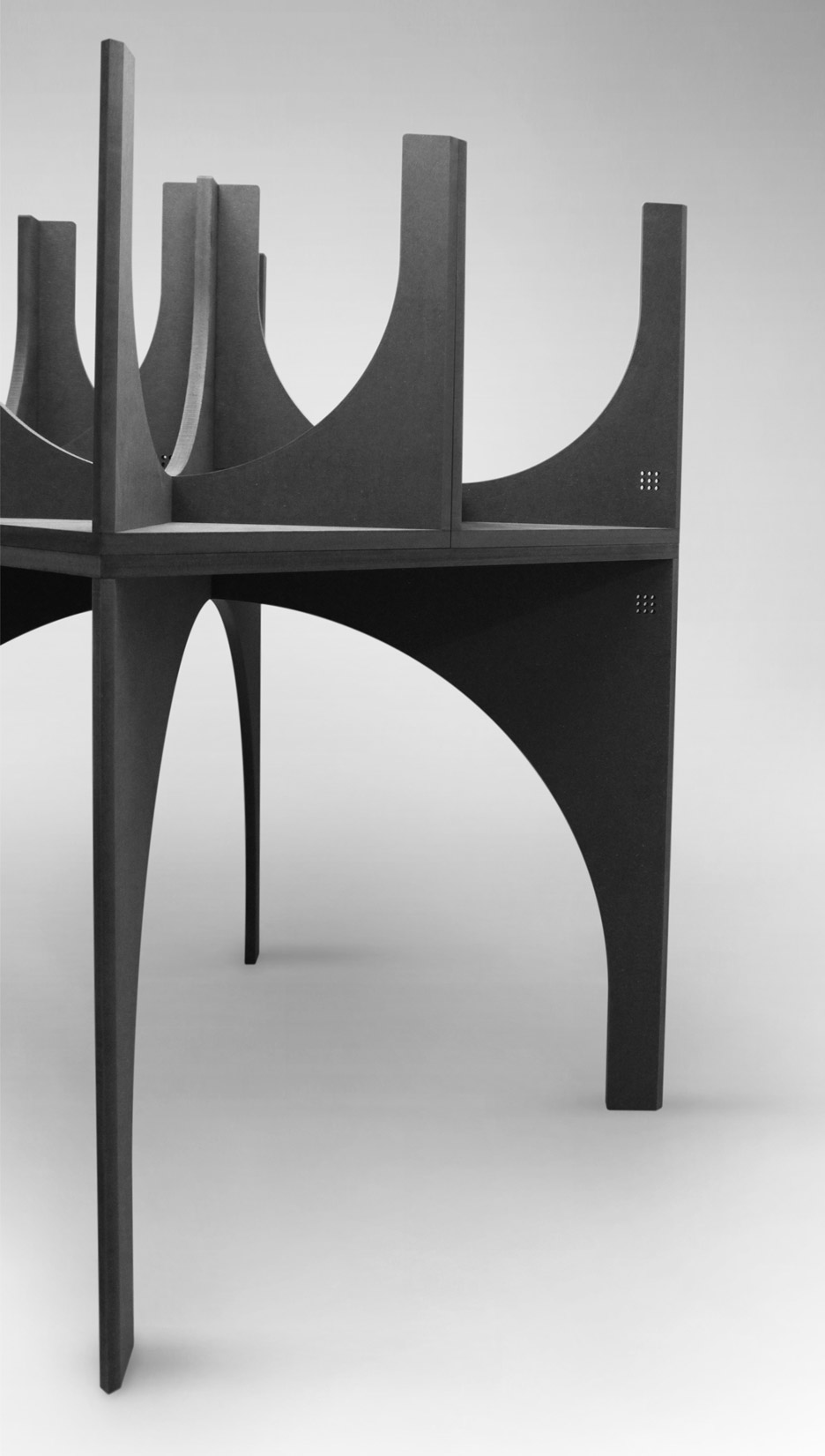
Seoul design studio Graft Object\'s Arch Bundle collection features a table and pair of stools that reference architectural vaulting (+ slideshow). T ...
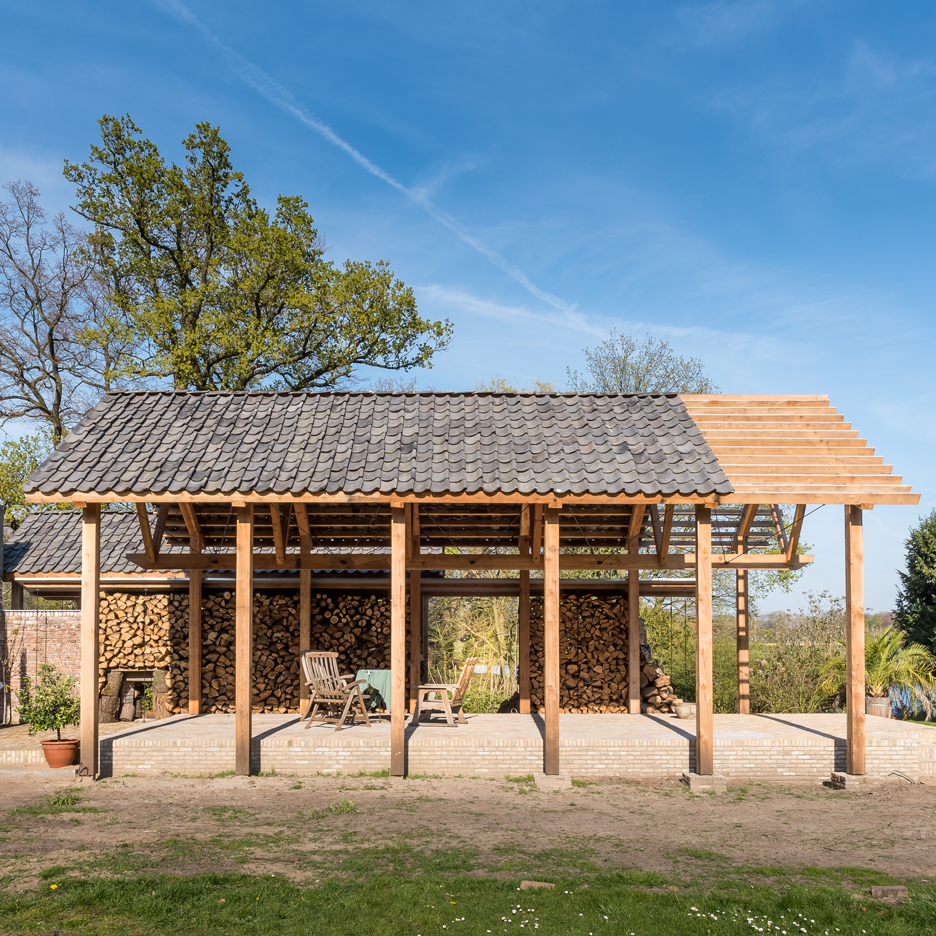
DeBossa Architects designed this timber pavilion to offer residents of a historic house in the Netherlands a sheltered outdoor space with views of t ...
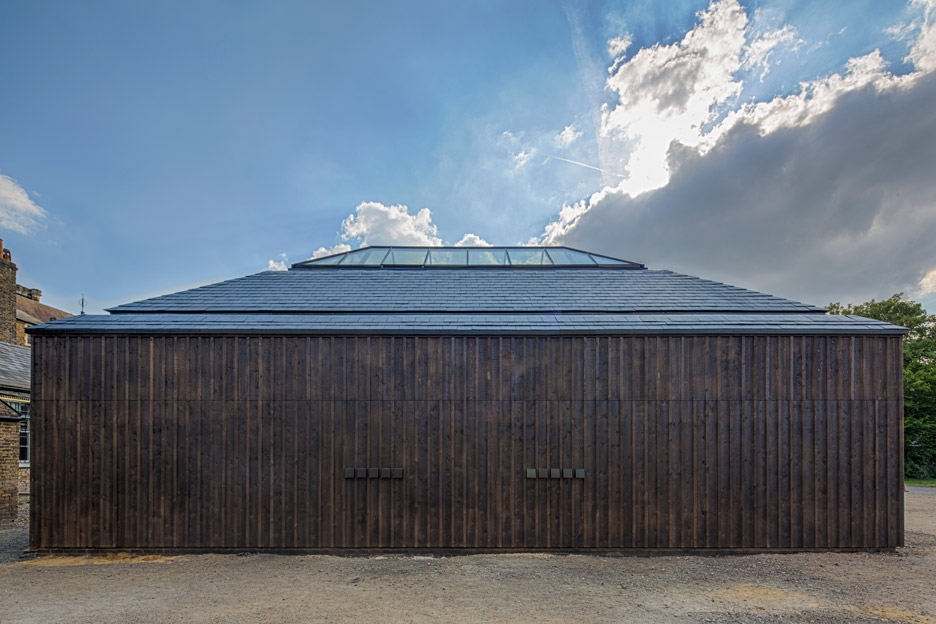
London firm Squire and Partners has revived traditional building techniques and combined them with contemporary details to create a workshop for a sch ...
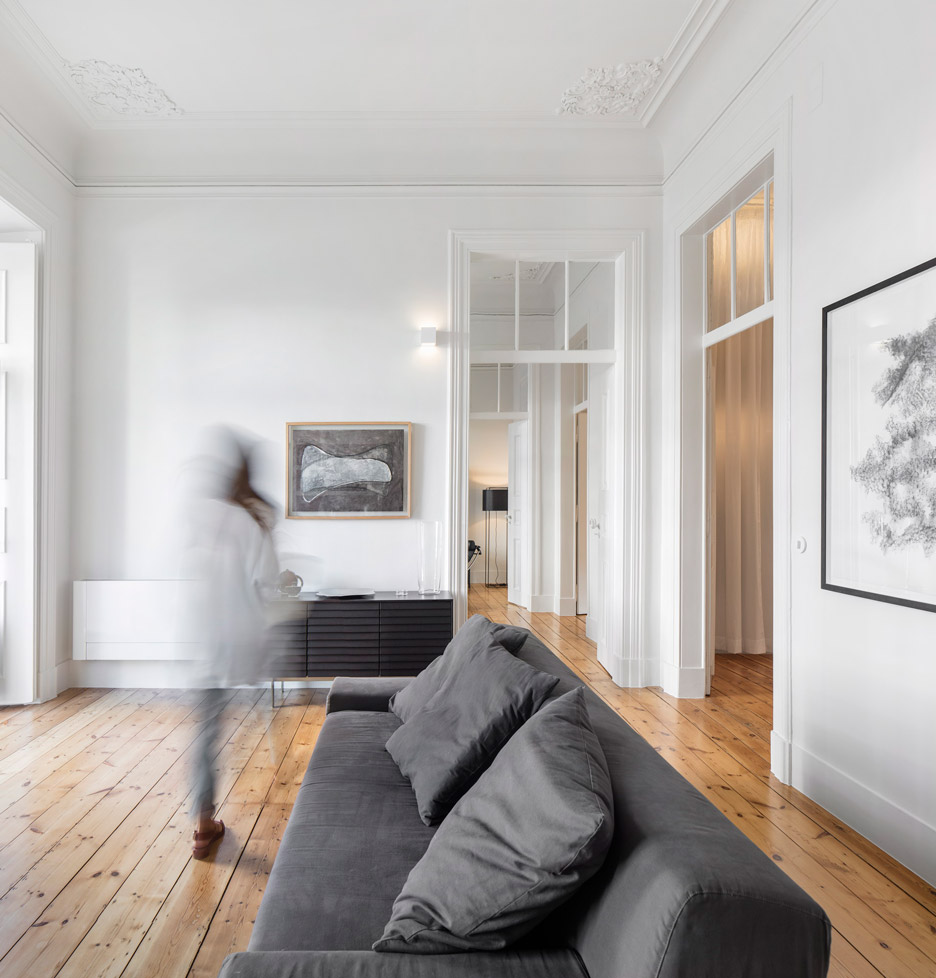
Marble bathrooms and simple furnishings complement period mouldings and restored wooden floorboards inside this waterfront Lisbon apartment recently r ...

This week on Dezeen: we\'ve been reporting on the latest products unveiled at the CES technology show this week, including the relaunch of Kodak\'s ...
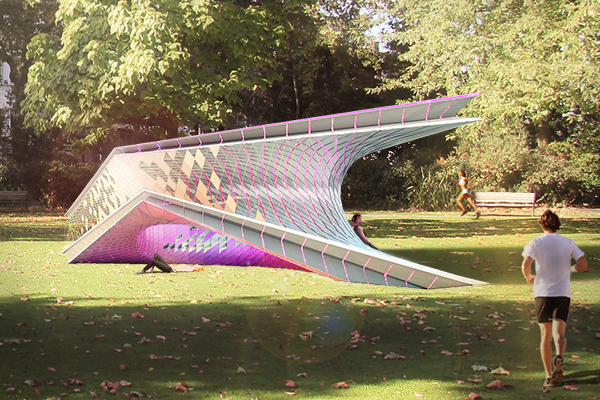
Our design for the 2016 Arch Triumph Energy Pavilion creates a dynamic focal point to the gardens and showcases energy-generation achieved through pi ...

ProgramThe project was a major design challenge in a small plot of land, located in one of the most important urban centers of Panama City. It is loca ...

Governor Andrew Cuomo has laid out plans to transform New York\'s congested Pennsylvania Station and neighboring James A. Farley Post Office into a ...

The dialogue between the city and the building is crucial for the proposal. The project promotes both physically and visually the connection between t ...

BIG has revealed plans for a new Wilson Secondary School in Arlington, Virginia. The five-story school, designed to feel more like a single story bui ...

The house is located in a hilly moraine landscape east of Munich on the edge of a village. South and west, the view opens to the landscape through sca ...

For over 30 years, the Pritzker Prize has awarded some of the most inspirational and accomplished architects on the planet, and it has long helped to ...

Adopting the name of the factory once housed within the century-old building?s shell, National Sawdust will provide composers and musicians a setting ...

Gensler\'s recently completed Shanghai Tower is now the 2nd tallest building in the world, and the tallest building in China, according to The Coun ...

Egypt\'s minister of antiquities, Mamdouh al-Damaty, has announced plans to move forward with an underwater museum project in the Eastern Harbor area ...

New build of a modern energy efficiency centre on the campus of Hochschule Niederrhein in Mönchengladbach | ADDED VALUE The low-resource energy gener ...

Antiroom II is a self-built pavilion by Elena Chiavi, Ahmad El Mad, Matteo Goldoni made with students from different european countries during the wor ...

The simple house is a project for a small single-family home in the picturesque area of Kropa, Slovenia. The basic shape of the house is archetypical ...

The project set out to address a common occurrence in multi-storeyed residences: the dark lobby. ...
UID_photo_Hiroshi_Ueda_UID13.jpg?1452123553)
The new three-dimensional courthouse in the city. ...

Every bustling and rushed schedules will be brought to a gentle pace in this realm. ...

On a tight urban block in Bondi Junction, this addition to a small workers cottage is like a giant three dimensional puzzle. With no views, bordered b ...

Jvantspijker urbanism architecture has redesigned the main space of an old steam factory in the Delfshaven neighborhood of Rotterdam, to become an ope ...

?Light Walk? is a project designed for the UNESCO 2015 International Year of Light Festival. Located in the passages leading into the Carl Zeiss eG, i ...