
This is an in-house office plan of our design office. Approximately 30 staff members working in our office, which is located in the central part of Ja ...

Liège Supermarket, New Retail Building Belgium, Delhaize Group Project, Belgian Shop Design Wooden Supermarket in Liège Delhaize Group Building Deve ...
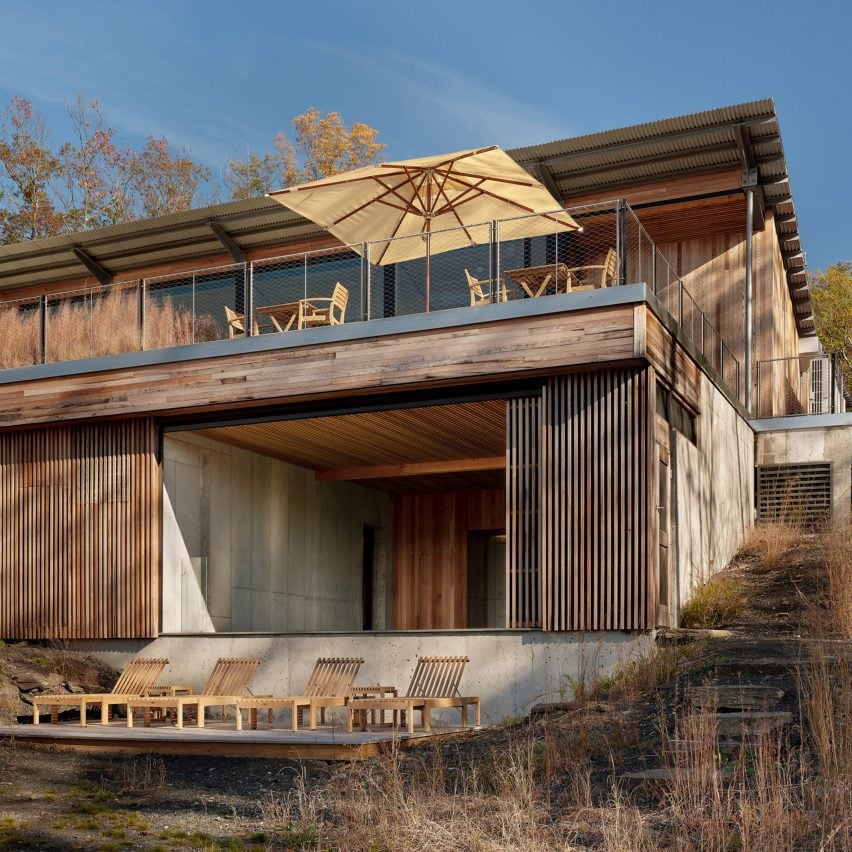
Danish furniture brand Fritz Hansen has debuted pieces from its first Skagerak Outdoor furniture collection as a permanent "installation" at Piaule ho ...

The Cultural Center of Bastia was developed within an ANRU program related to the renovation of neighborhoods in the south of Bastia, a big part of wh ...
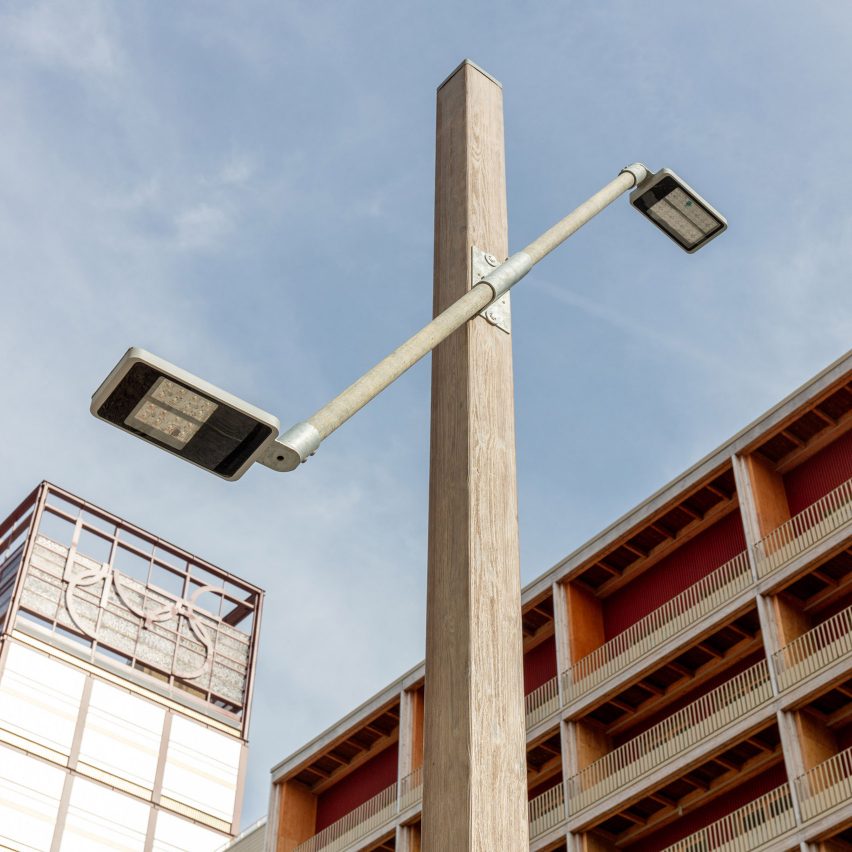
Ahead of this summer\'s Olympic Games in Paris, design offices Concepto and Studio 5.5 have installed 350 street lights made from salvaged scaffolding ...
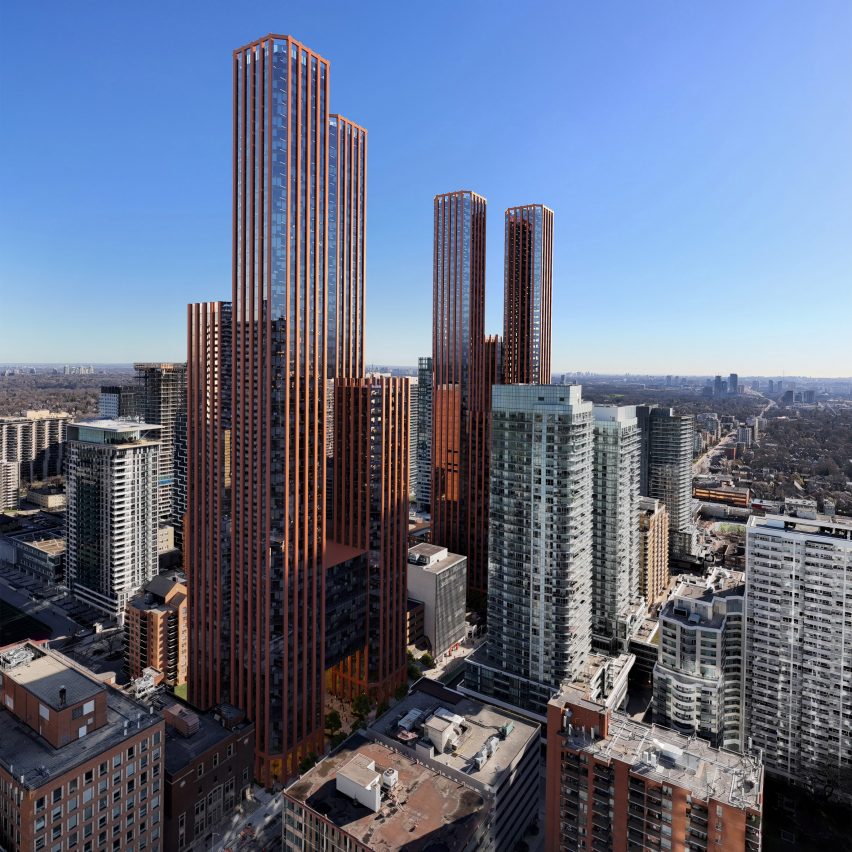
US studio Rafael Viñoly Architects has designed four skyscrapers and a series of public spaces in Toronto, which will be the studio\'s first built pr ...
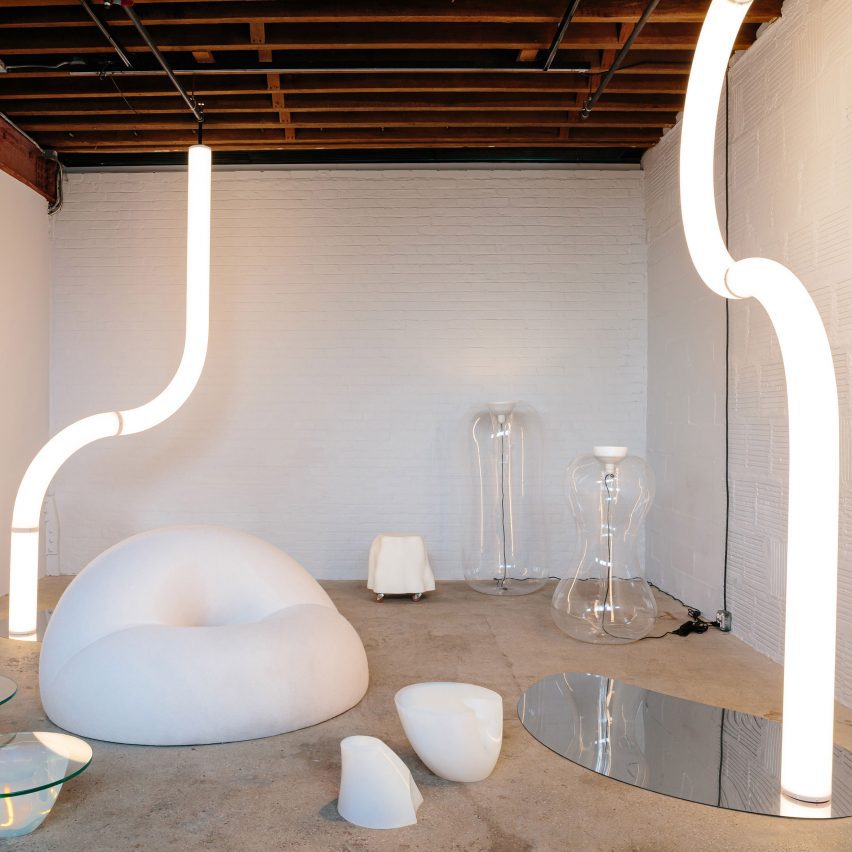
Promotion: Design Hotels has launched its study Neuroaesthetics ? Design for the Mind, which centres around the neuroscientific effects of science, te ...
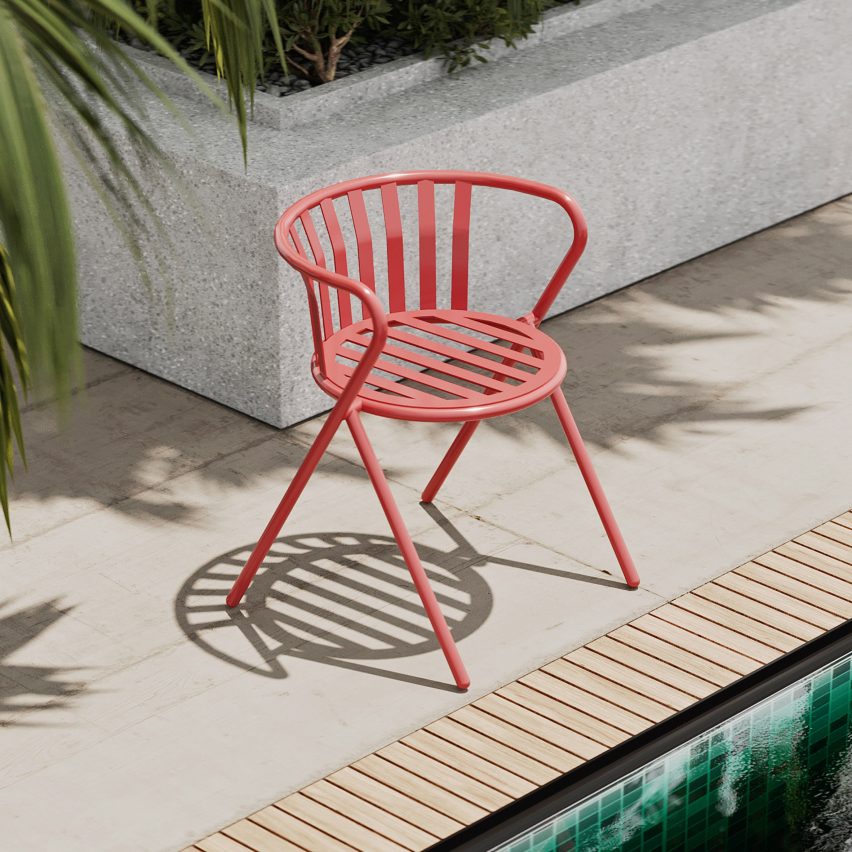
Dezeen Showroom: Spanish designer Pablo Regaño has created a chair for Polish furniture company Artu designed to resemble a wicker basket. The Cesto ...
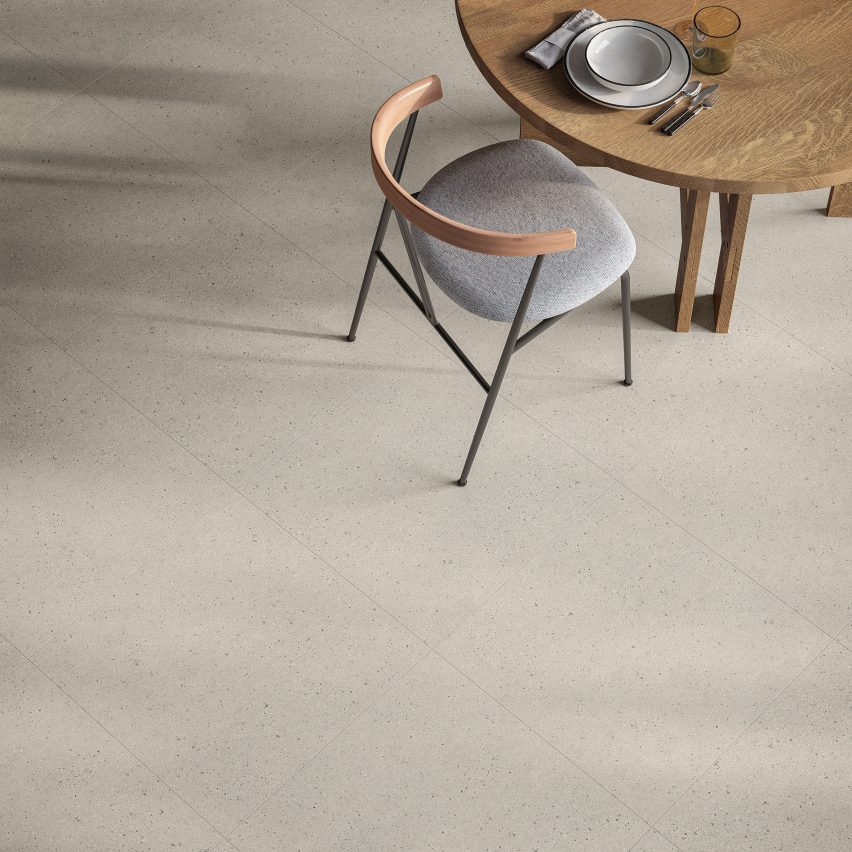
Dezeen Showroom: Italian brand Casalgrande Padana looked to the central Alps for inspiration for its Stonetech collection of porcelain tiles. Casalgr ...
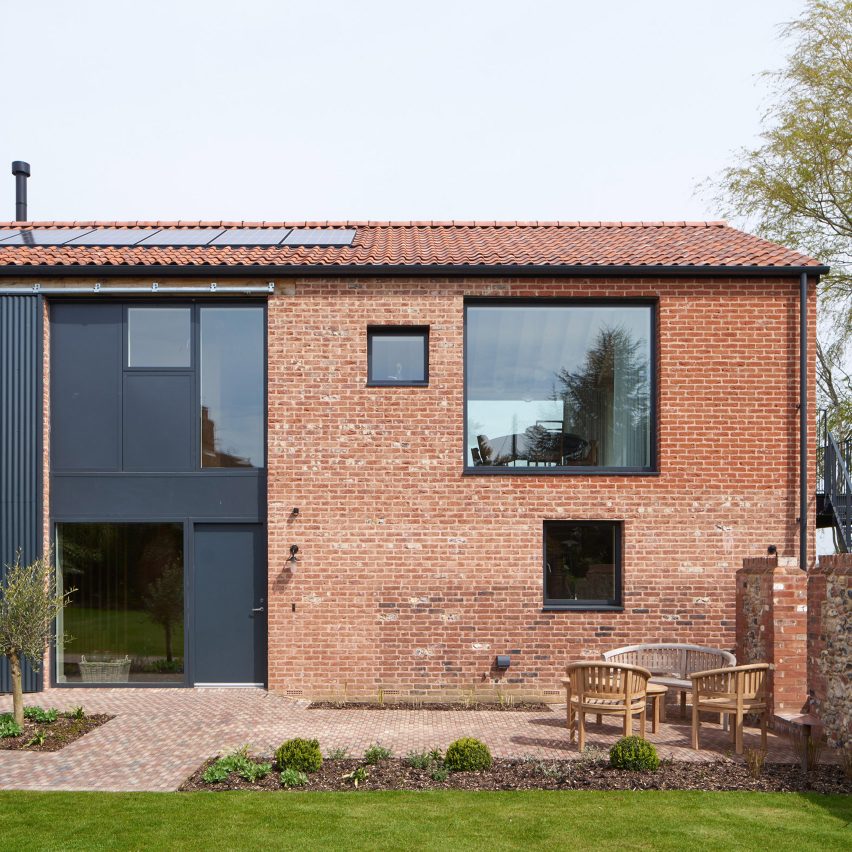
British studio Mole Architects has created Alde Valley Barn, a brick-clad holiday home on a farmyard in Suffolk that dates back to the 17th century. ...

Berlin architects Gustav Du?sing and Max Hacke have been awarded this year\'s Mies van der Rohe Award for Study Pavilion, a steel-framed university b ...
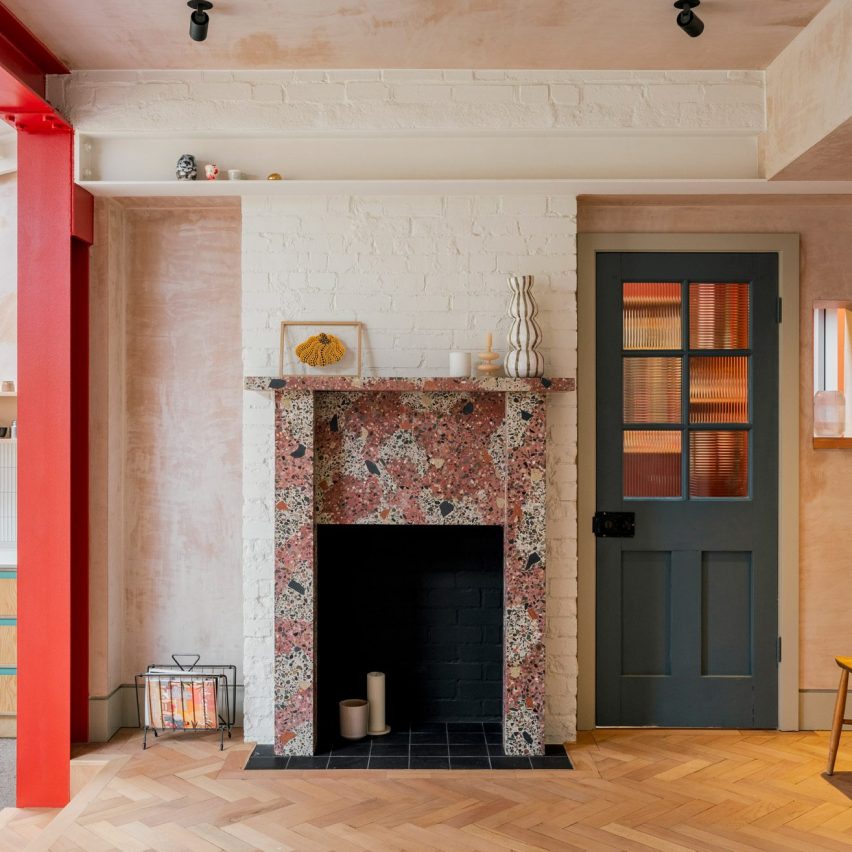
The latest edition of our weekly Dezeen Agenda newsletter features this year\'s Don\'t Move, Improve! awards shortlist. Subscribe to Dezeen Agenda now ...
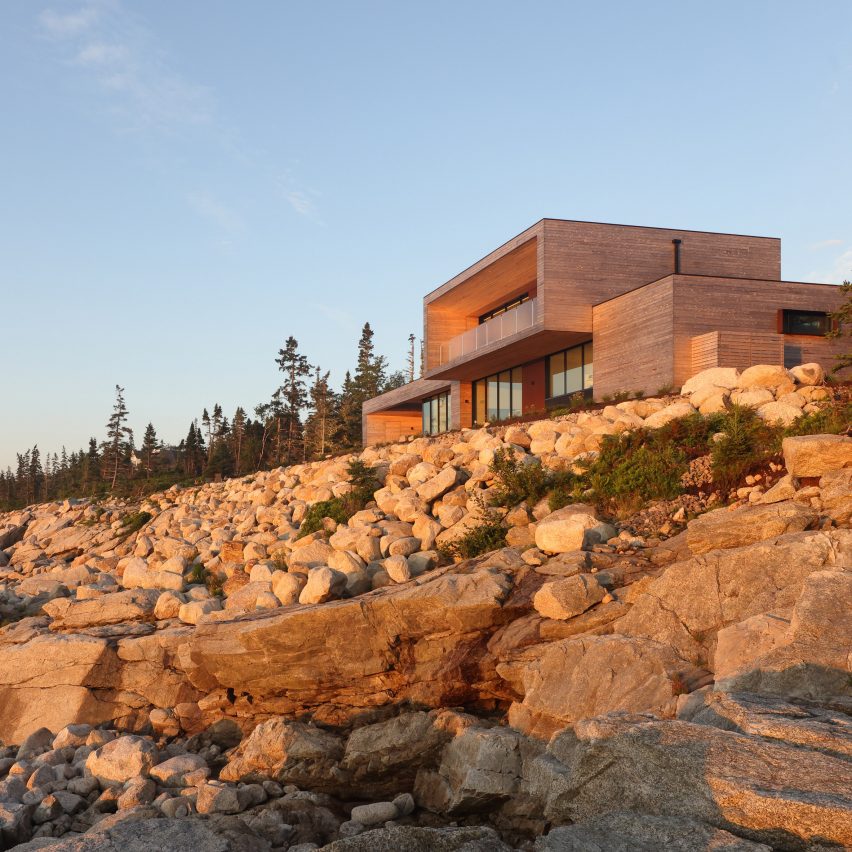
Canadian studio Omar Gandhi Architects has completed a cedar-wrapped house "inspired by the scattered boulders" that trail down the seaside property i ...
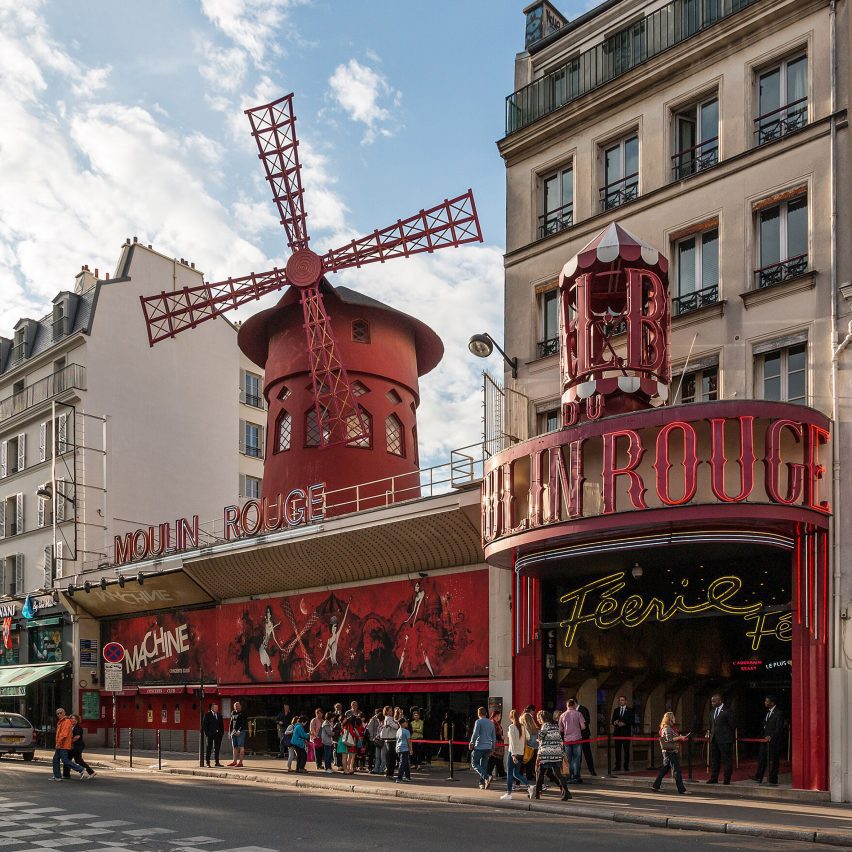
The windmill sails of the Moulin Rouge, an iconic 135-year-old cabaret venue in Paris, collapsed to the ground in the early hours. Just before 2am thi ...
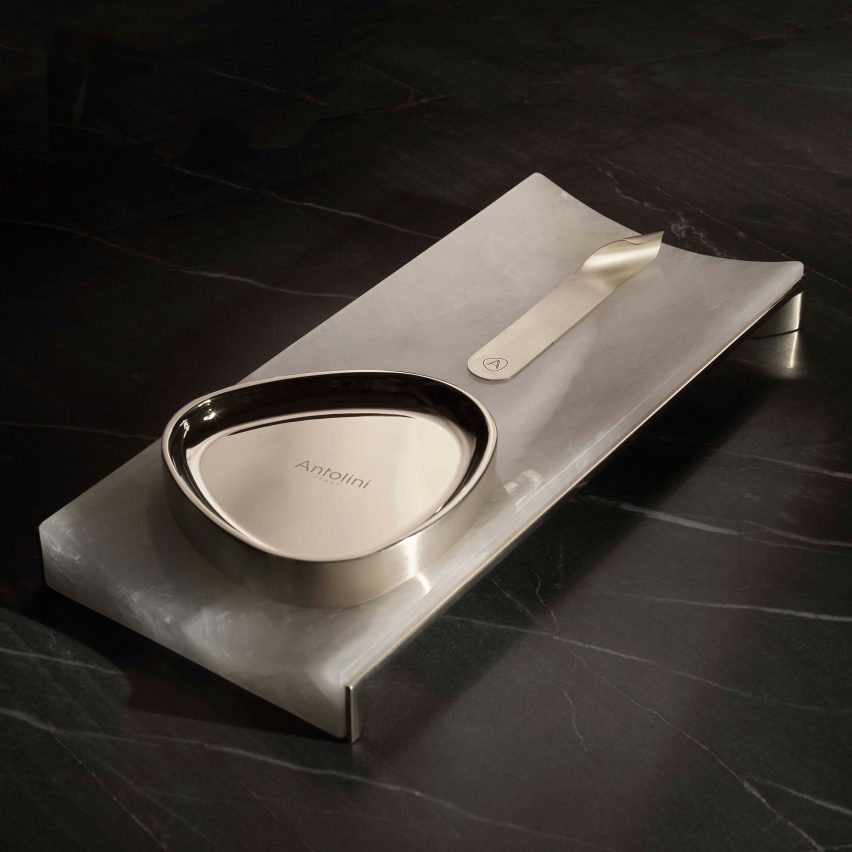
Dezeen Showroom: Italian stone brand Antolini has updated its Cristallo Vitrum tableware collection, adding a material combination that evokes the lo ...
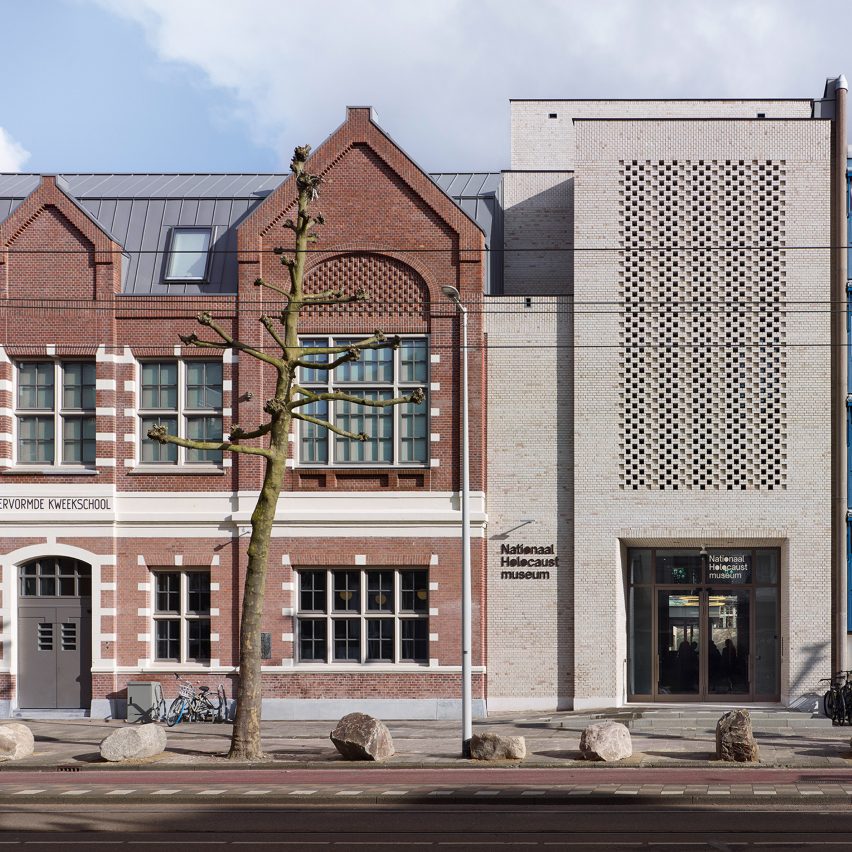
Local studio Office Winhov has completed the sensitive restoration of two historic local buildings, converting them into a museum and memorial for the ...

US studio Pelli Clarke & Partners has completed on of Japan\'s tallest skyscrapers, the Mori JP Tower, as part of the Azabudai Hills development in To ...
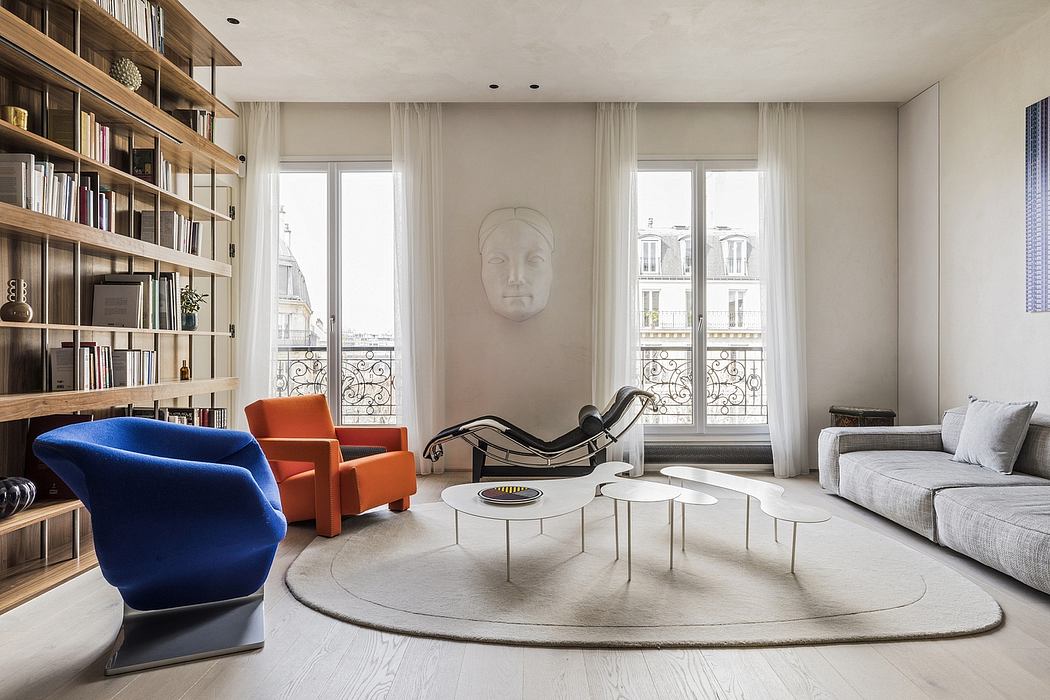
In the heart of Paris, nestled in the Latin Quarter near the Luxembourg Gardens, stands a stunning apartment renovation by the renowned Toledano + Arc ...
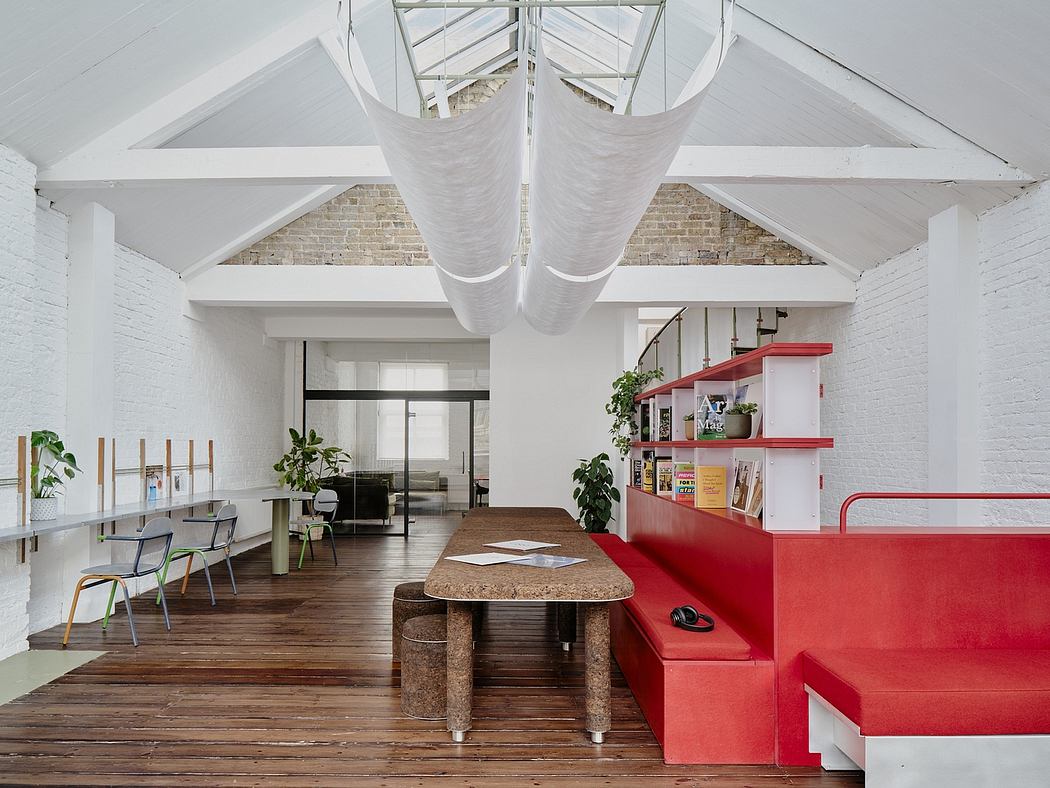
In London, UK, THISS Studio has designed a vibrant and flexible social hub called Common Knowledge, challenging the austerity often associated with th ...

A story of renewal and endless potential. ...

Optimistic upcycled furniture, interactive furniture duets, a radical sofa dispensing kisses, and more. 5Vie Design District 2024 explored the collabo ...

Becca Interiors was responsible for completely transforming a home into a relaxed living environment for a family of five, located in Larchmont, a vil ...

This light and airy transitional style home designed by DeLuca Designs Architects together with Chango & Co. is nestled in Cold Spring Harbor, a quain ...

A new micro-unit prototype designed by Superkül featuring a retractable ceiling bed. Photography by Ryan Fung. Every day brings more news about Canad ...
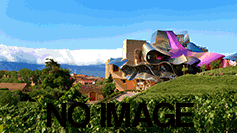
with thatched rooftops and timber shutters, the breezy \'casas elilula\' project brings a resort and creative hub to coastal brazil. The post breezy ...

glass bricks and aluminum complete the selection of materials by estudio galera along with reinforced concrete. The post casa tres’ exposed con ...

night song bridge house hovers above a ravine on concrete that terraces with the sloping terrain, while its corrugated bridge level is at one with the ...
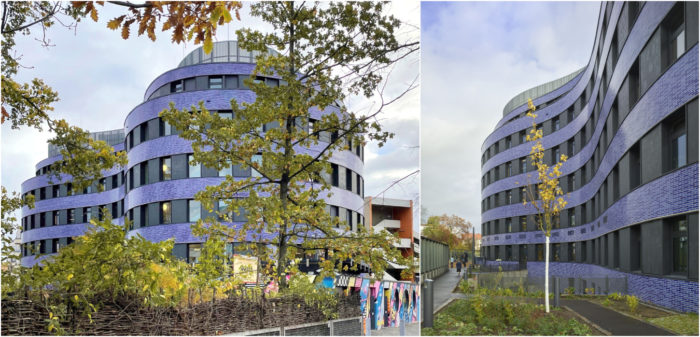
You will find the Pears Jewish Campus Berlin community center located adjacent to the Chabad Lubavitch Family and Cultural Centre in the Charlottenbur ...
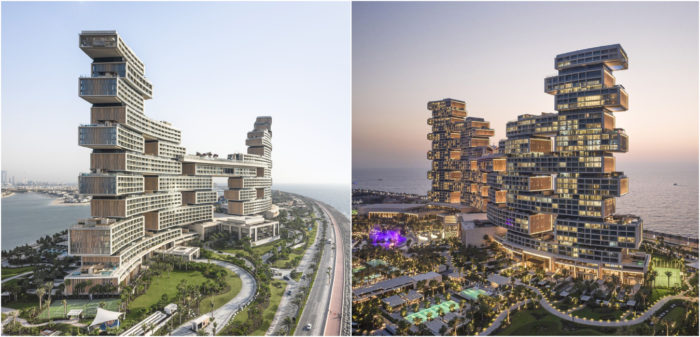
By enhancing and redefining one of the globe’s most renowned hospitality brands, Atlantis The Royal in Dubai introduces innovative spaces that ...

weaves and yarns are transformed into pom poms and braids, and then into upholstery for a furnishing accessory, a vase, and a colorful wallpaper. The ...

with thatched rooftops and timber shutters, the breezy \'casas elilula\' project brings a resort and creative hub to coastal brazil. The post breezy ...

tension cables, steel pipes, and tensile membranes form a self-balancing structure. The post orange tensile membrane attaches to curved steel pipes sh ...

DAB motors releases DAB 1?, a gearless electric motorcycle with controls inspired by game-console controllers and video games from the 2000s. The post ...

from kimsooja and zaha hadid to léa lublin, these three-dimensional and immersive works expand the original research from 1956?1976 to 2010, the year ...